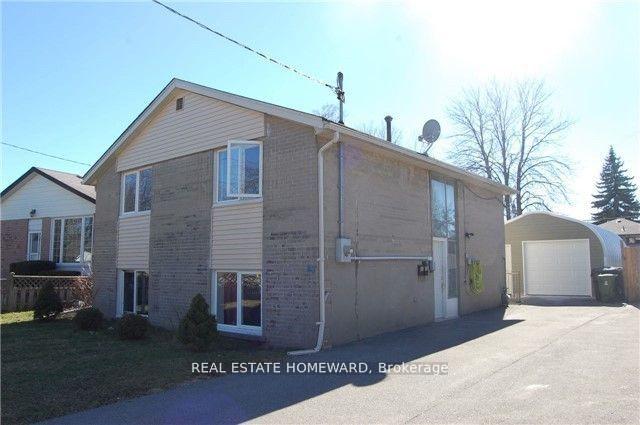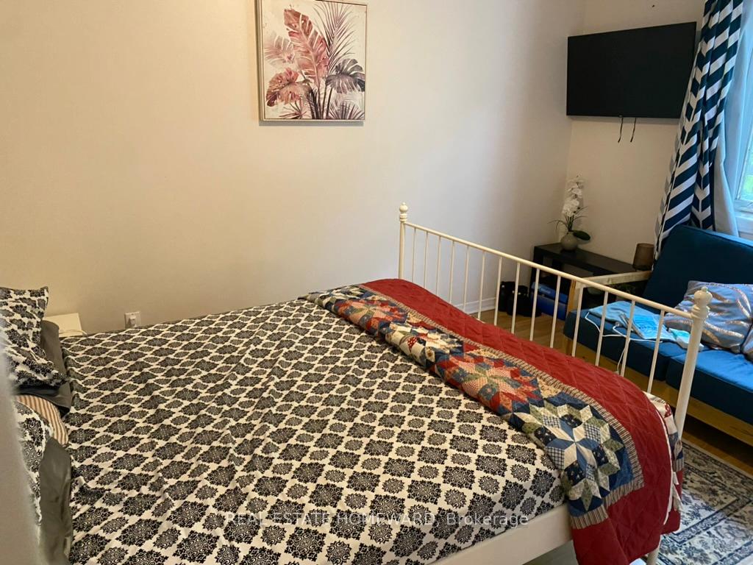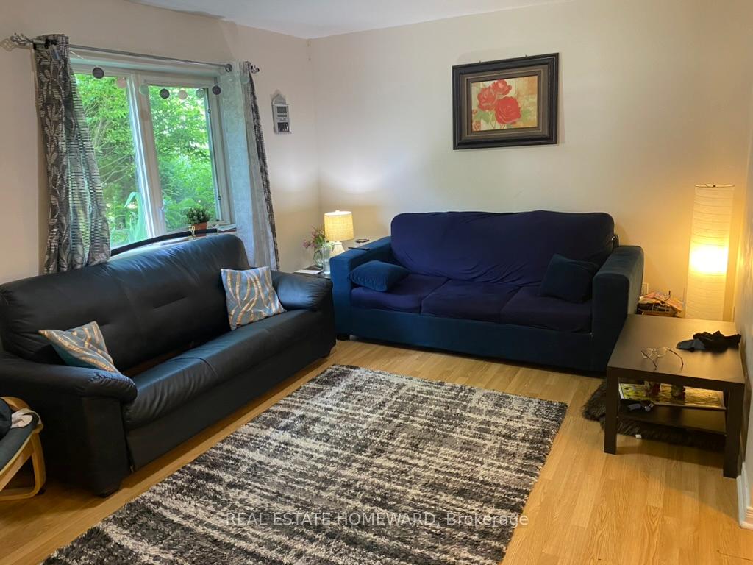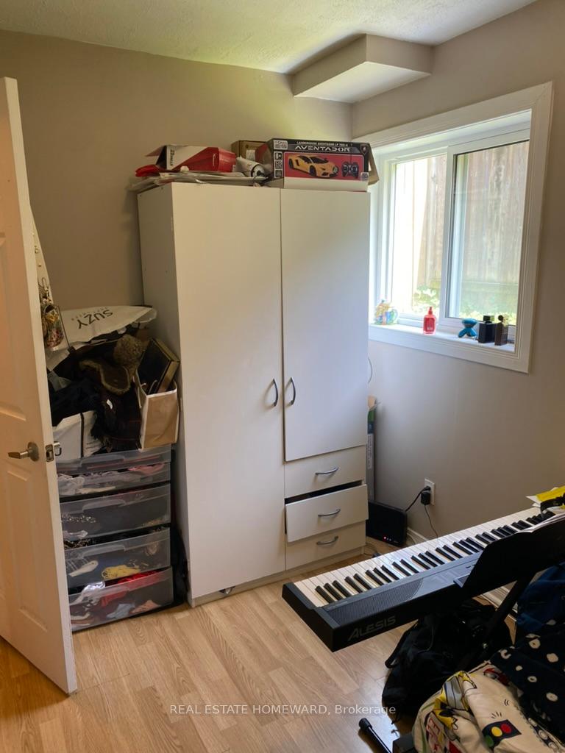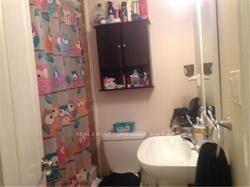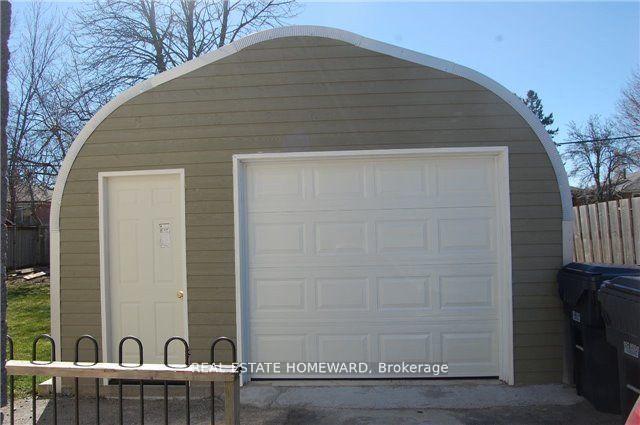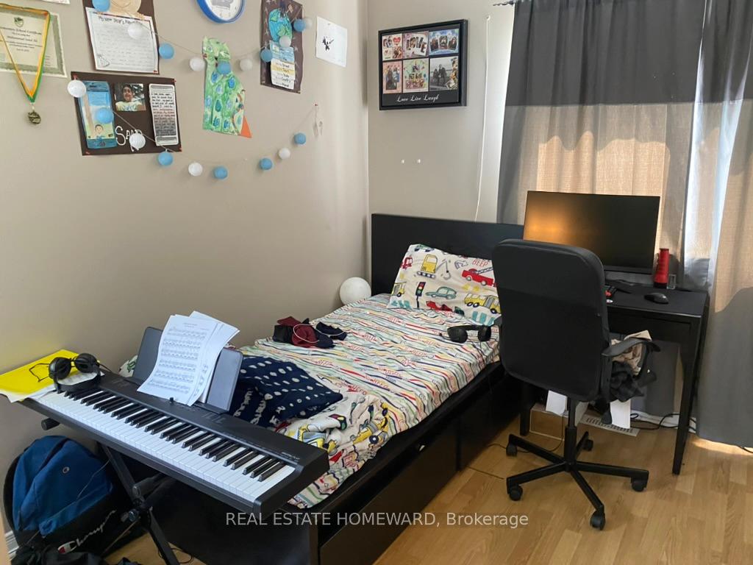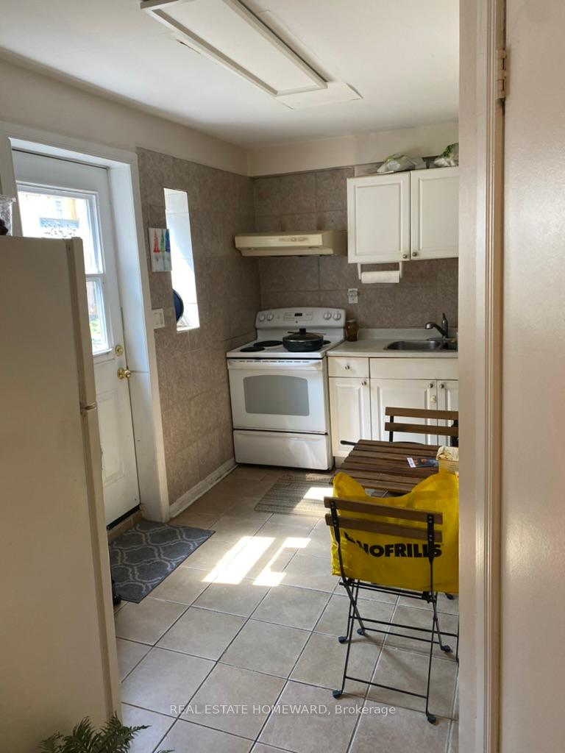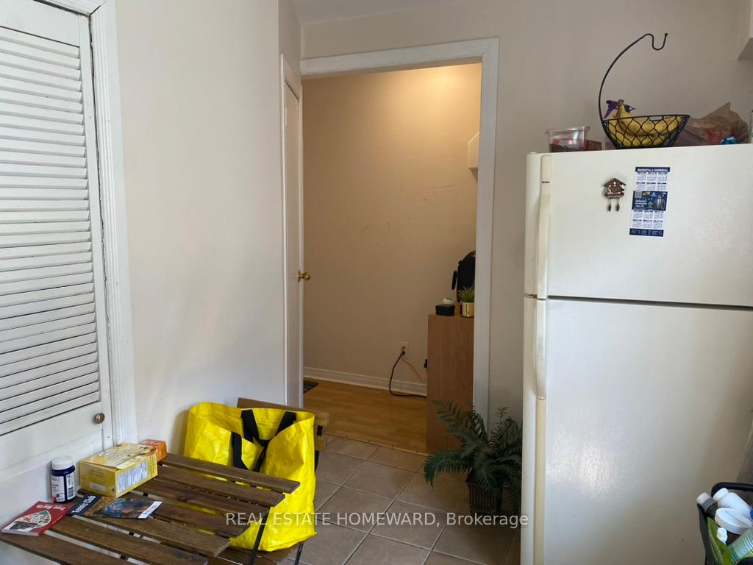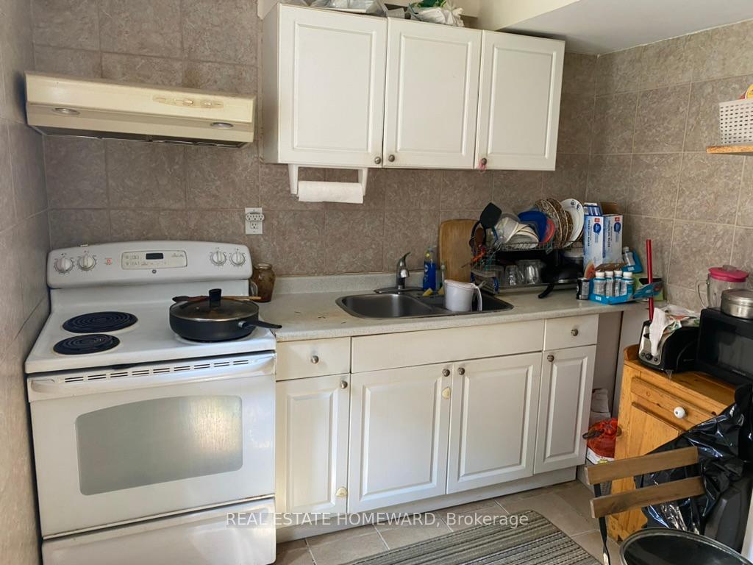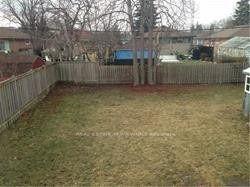$1,750
Available - For Rent
Listing ID: E12218046
83 Shier Driv , Toronto, M1J 2T1, Toronto
| Bright And Spacious Two Bedroom Basement Apartment Complete With A Generous Backyard And Large Garage For Extra Storage. Steps To Go Train And TTC. Close To Cedarbrook Public School. Very Peaceful Family Oriented Street. Laundry Is Shared With Upper Unit. Tenant Pays Half Utilities. Non Smoker And No Pets Due To Allergies. |
| Price | $1,750 |
| Taxes: | $0.00 |
| Occupancy: | Tenant |
| Address: | 83 Shier Driv , Toronto, M1J 2T1, Toronto |
| Directions/Cross Streets: | Bellamy & Eglinton Ave E |
| Rooms: | 5 |
| Bedrooms: | 2 |
| Bedrooms +: | 0 |
| Family Room: | F |
| Basement: | Apartment |
| Furnished: | Unfu |
| Level/Floor | Room | Length(ft) | Width(ft) | Descriptions | |
| Room 1 | Main | Living Ro | 14.6 | 12.79 | Laminate, Combined w/Dining, Above Grade Window |
| Room 2 | Main | Dining Ro | 14.6 | 12.79 | Laminate, Combined w/Living, Above Grade Window |
| Room 3 | Main | Kitchen | 13.12 | 8.69 | Ceramic Floor, Eat-in Kitchen, W/O To Yard |
| Room 4 | Main | Primary B | 12.63 | 9.84 | Laminate, B/I Closet, Above Grade Window |
| Room 5 | Main | Bedroom 2 | 12.63 | 8.69 | B/I Appliances, B/I Closet, Above Grade Window |
| Washroom Type | No. of Pieces | Level |
| Washroom Type 1 | 4 | Main |
| Washroom Type 2 | 0 | |
| Washroom Type 3 | 0 | |
| Washroom Type 4 | 0 | |
| Washroom Type 5 | 0 |
| Total Area: | 0.00 |
| Approximatly Age: | 51-99 |
| Property Type: | Detached |
| Style: | Bungalow-Raised |
| Exterior: | Aluminum Siding, Brick |
| Garage Type: | Detached |
| (Parking/)Drive: | Private |
| Drive Parking Spaces: | 1 |
| Park #1 | |
| Parking Type: | Private |
| Park #2 | |
| Parking Type: | Private |
| Pool: | None |
| Laundry Access: | Common Area, |
| Approximatly Age: | 51-99 |
| Approximatly Square Footage: | 700-1100 |
| CAC Included: | N |
| Water Included: | N |
| Cabel TV Included: | N |
| Common Elements Included: | Y |
| Heat Included: | N |
| Parking Included: | Y |
| Condo Tax Included: | N |
| Building Insurance Included: | N |
| Fireplace/Stove: | N |
| Heat Type: | Forced Air |
| Central Air Conditioning: | None |
| Central Vac: | N |
| Laundry Level: | Syste |
| Ensuite Laundry: | F |
| Sewers: | Sewer |
| Although the information displayed is believed to be accurate, no warranties or representations are made of any kind. |
| REAL ESTATE HOMEWARD |
|
|

Farnaz Masoumi
Broker
Dir:
647-923-4343
Bus:
905-695-7888
Fax:
905-695-0900
| Book Showing | Email a Friend |
Jump To:
At a Glance:
| Type: | Freehold - Detached |
| Area: | Toronto |
| Municipality: | Toronto E09 |
| Neighbourhood: | Woburn |
| Style: | Bungalow-Raised |
| Approximate Age: | 51-99 |
| Beds: | 2 |
| Baths: | 1 |
| Fireplace: | N |
| Pool: | None |
Locatin Map:

