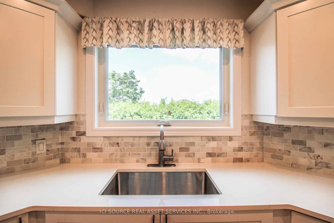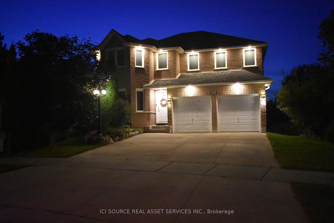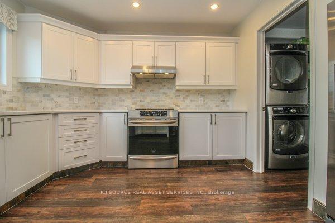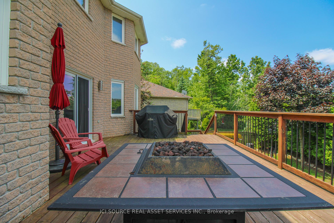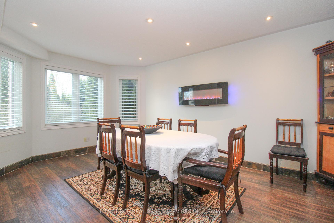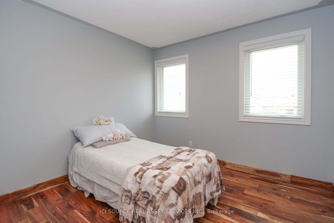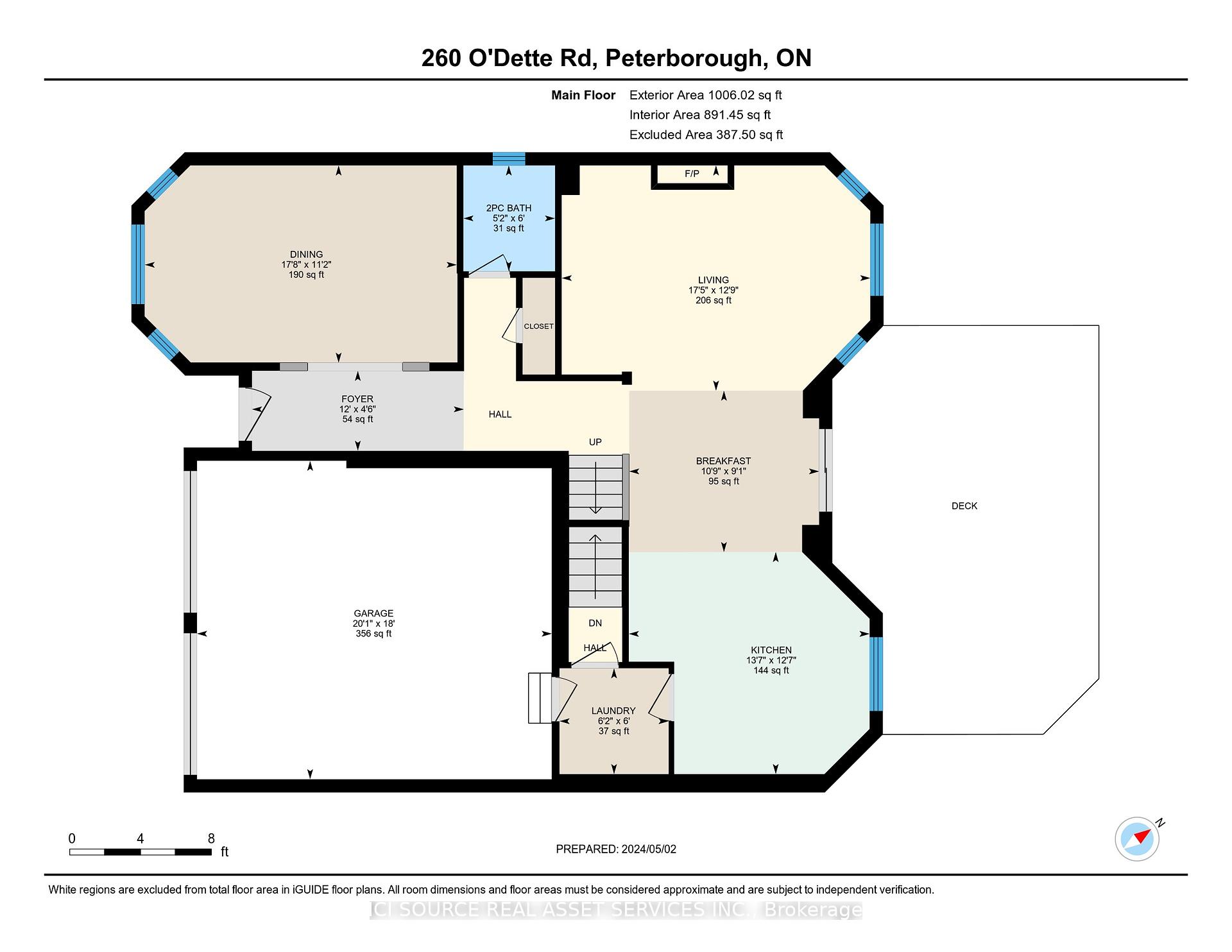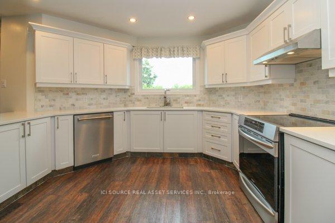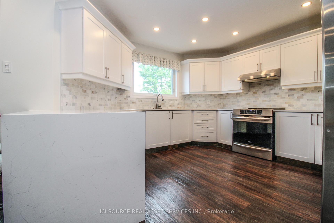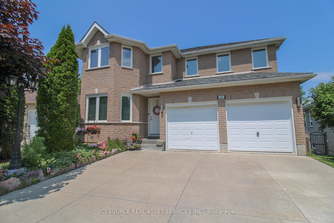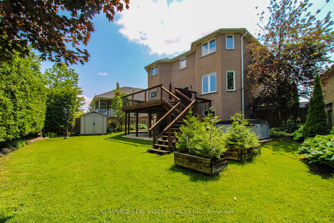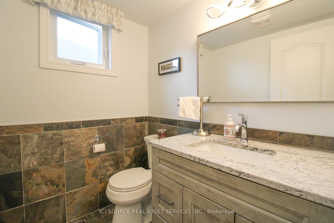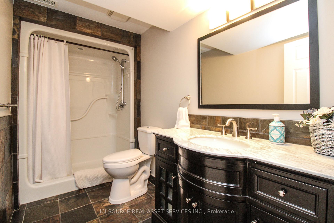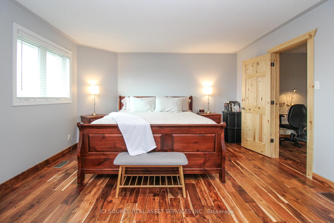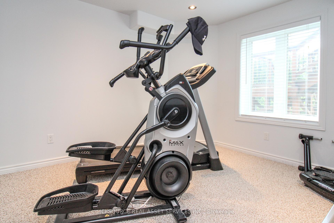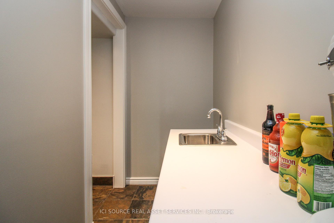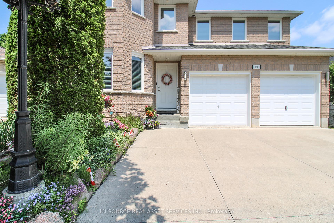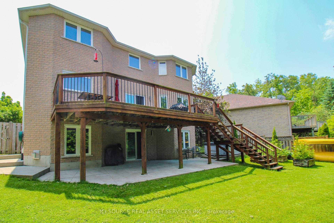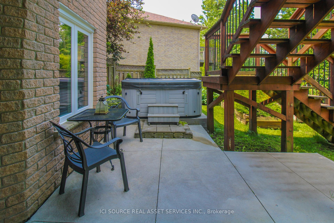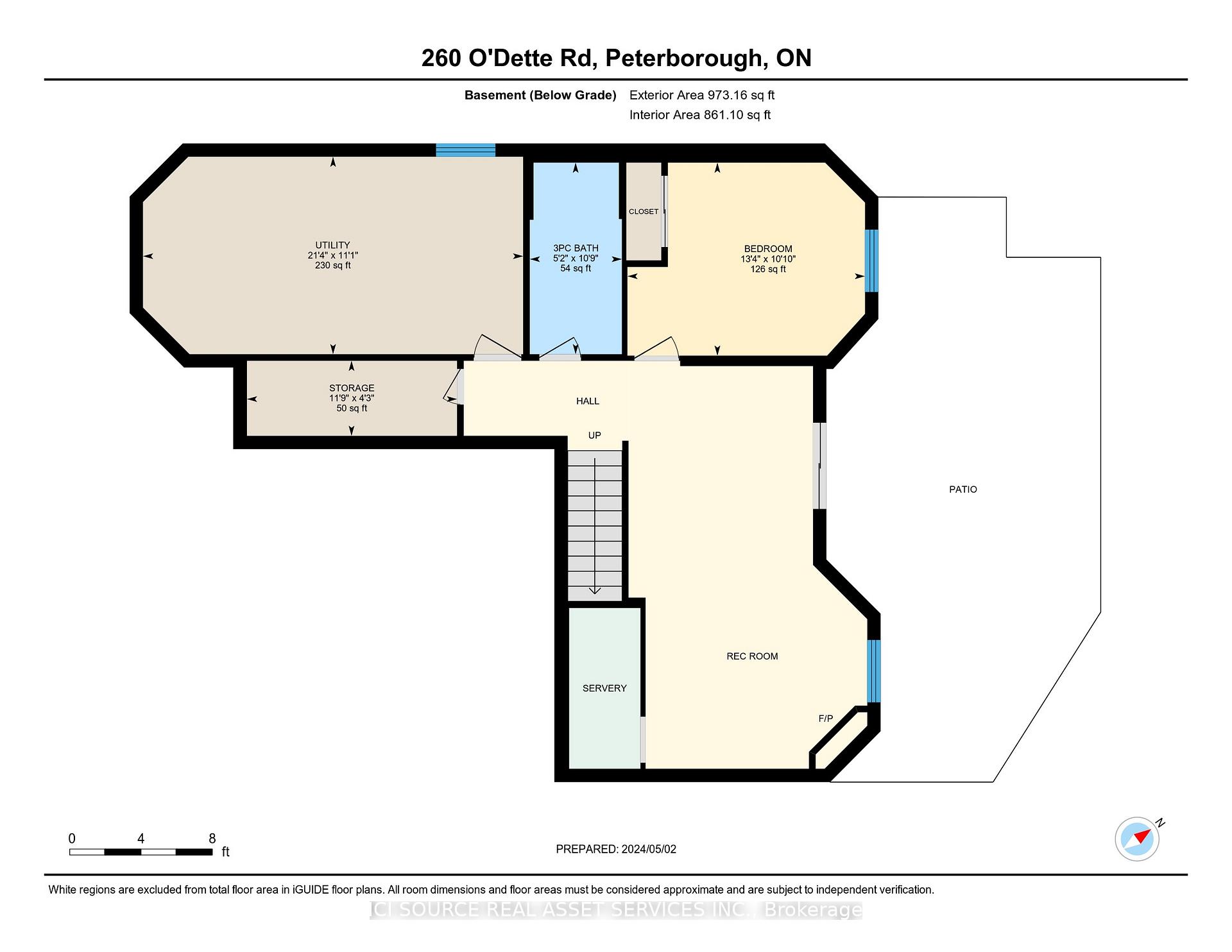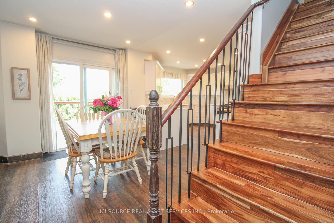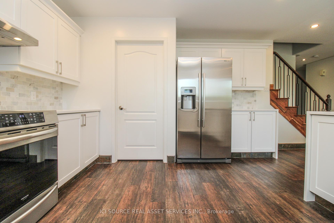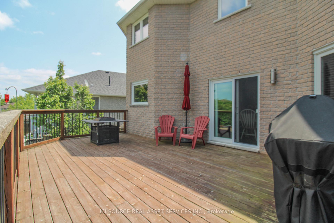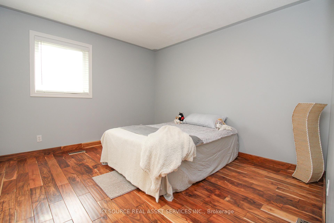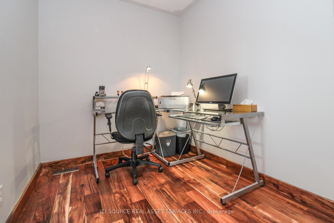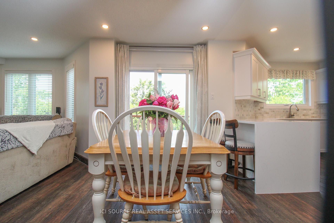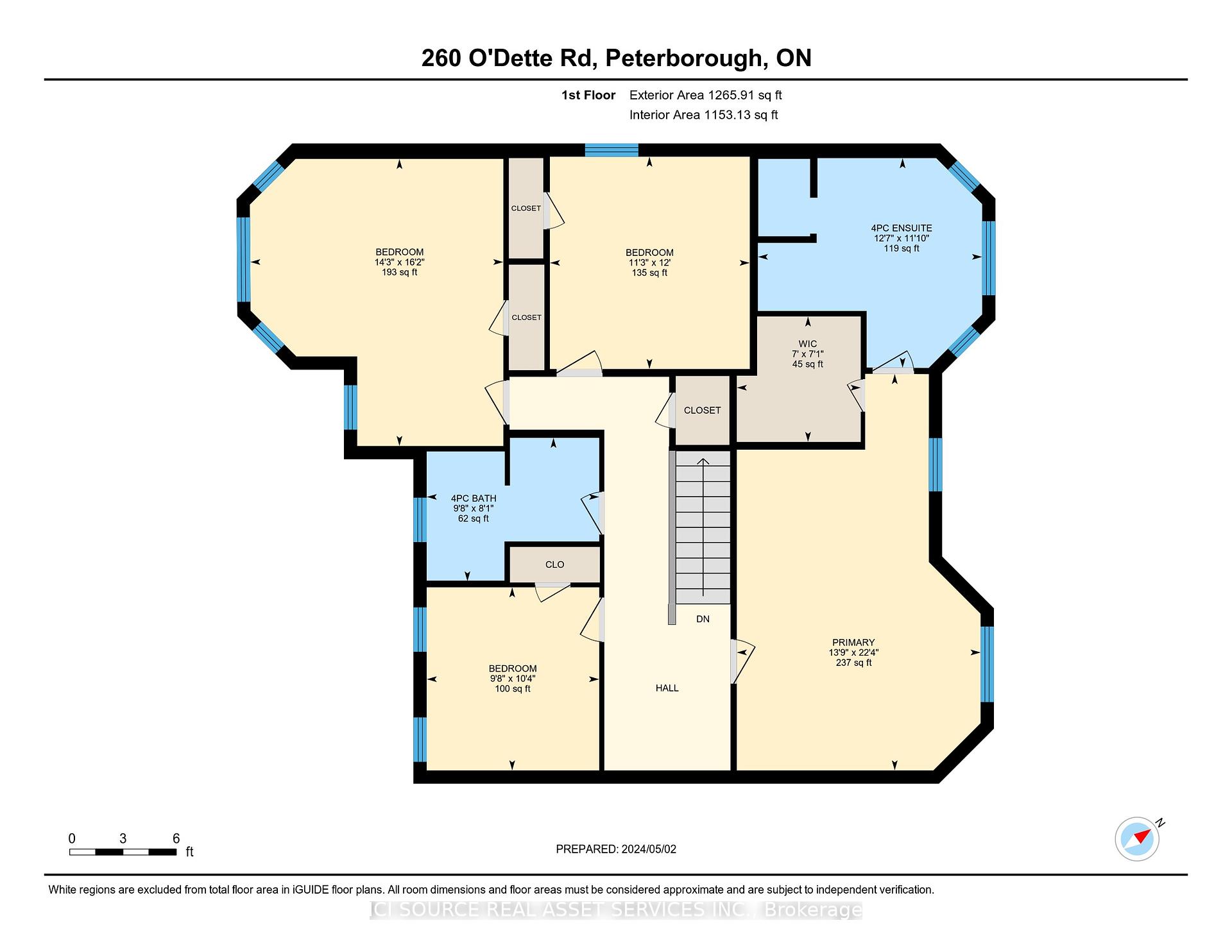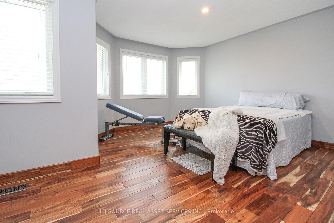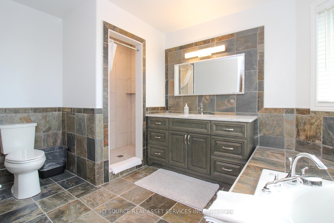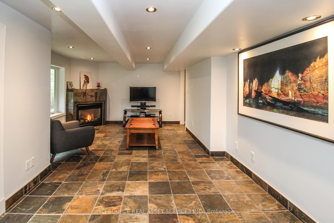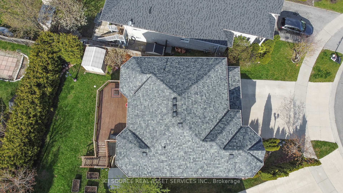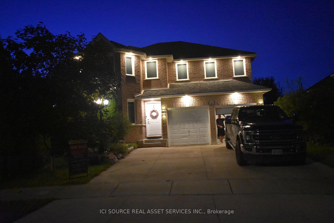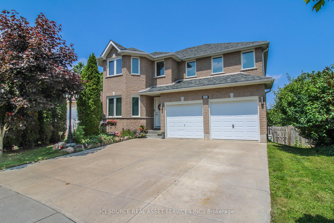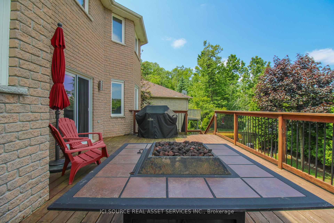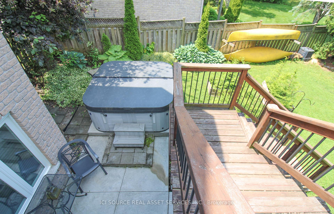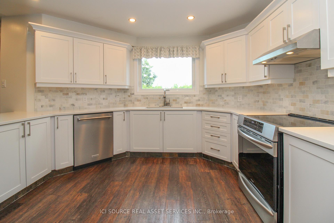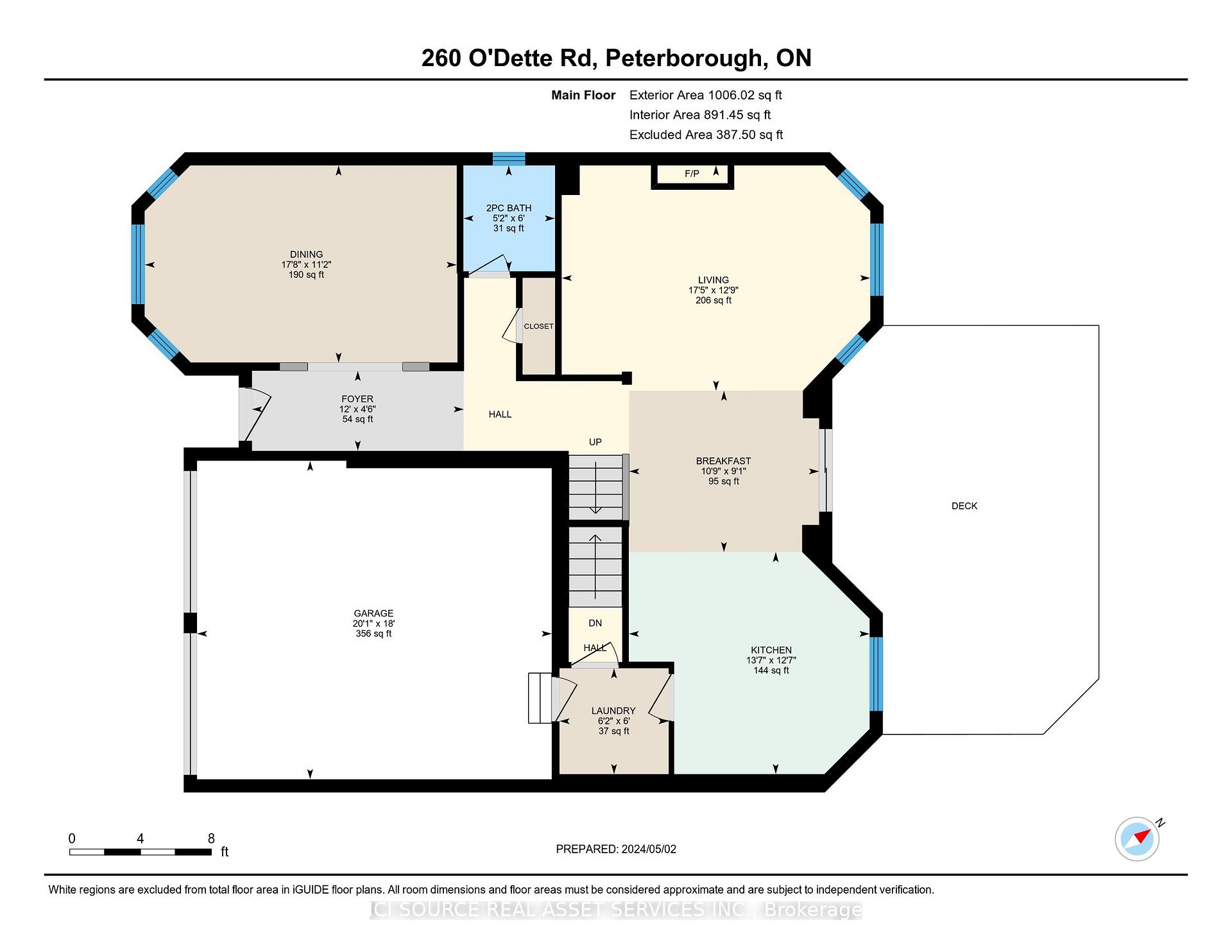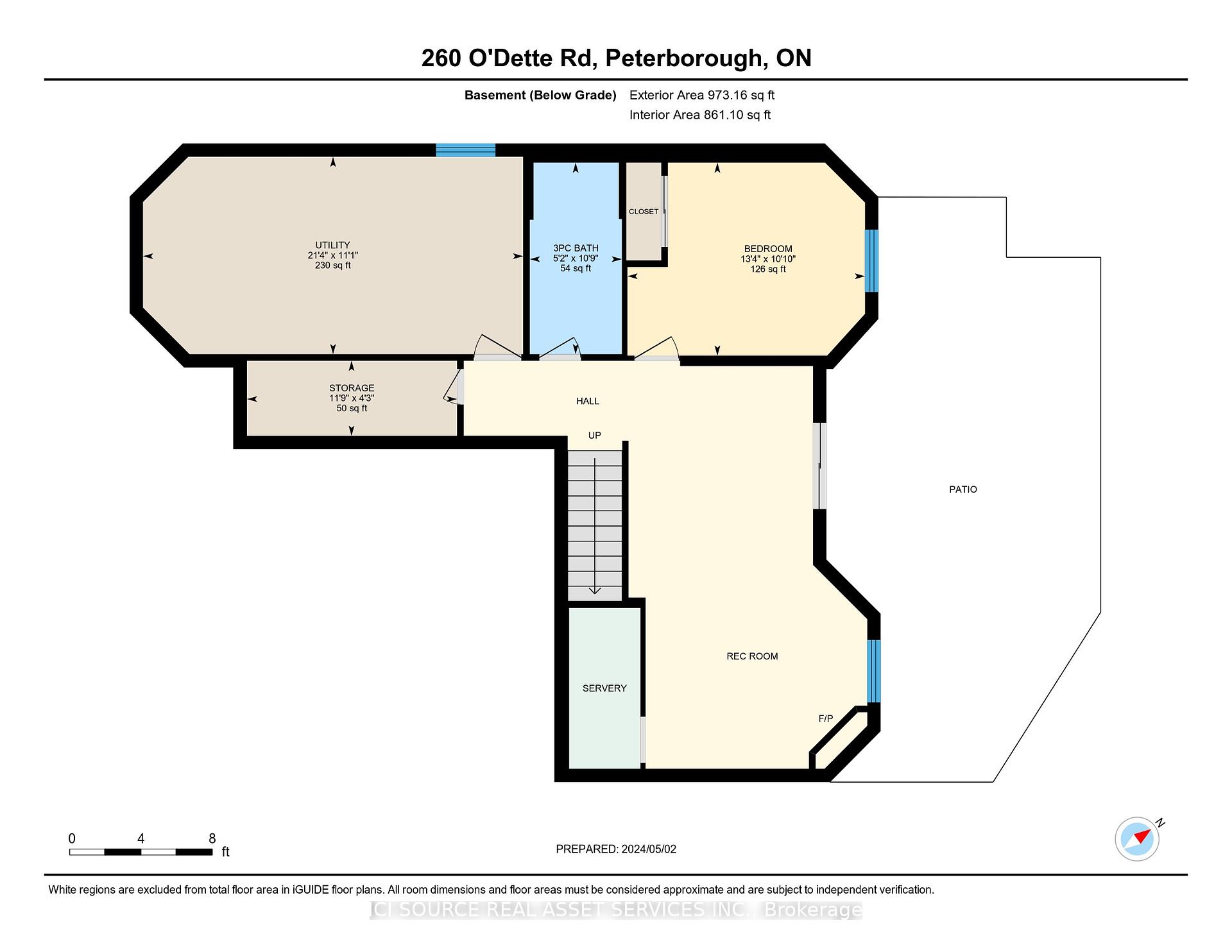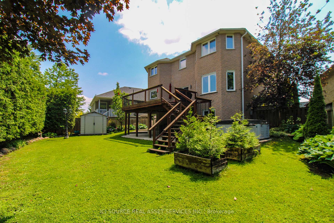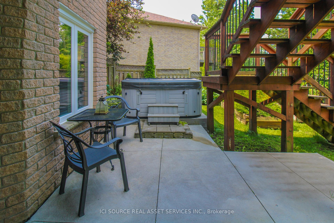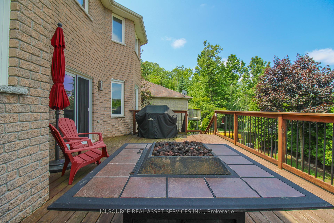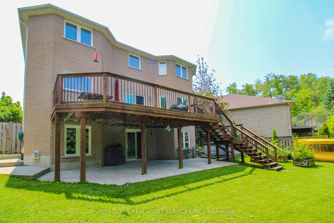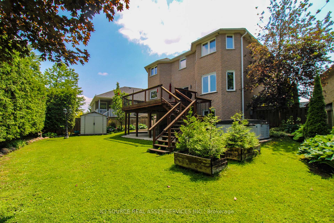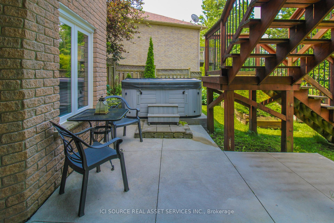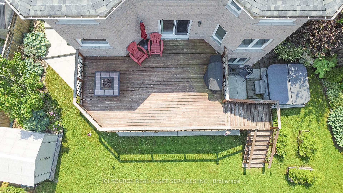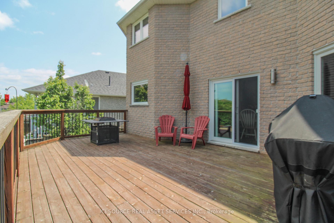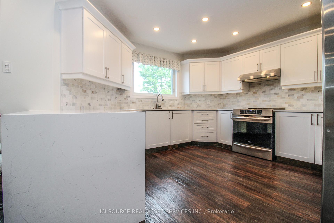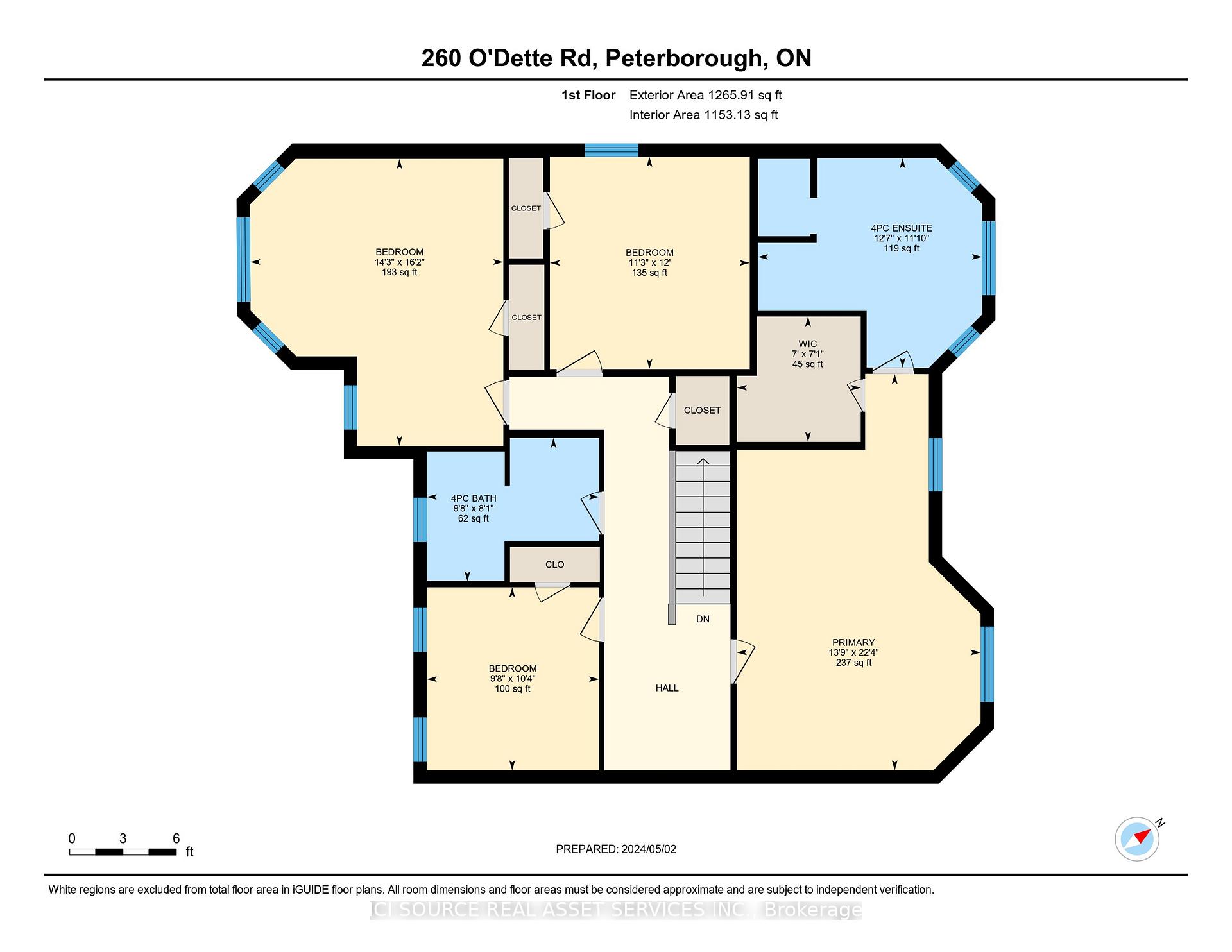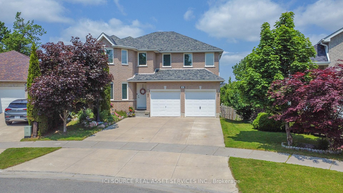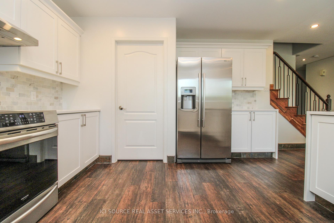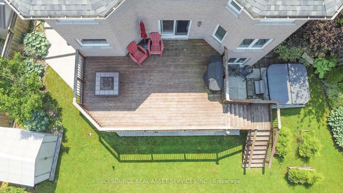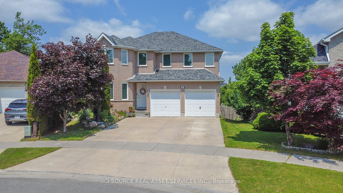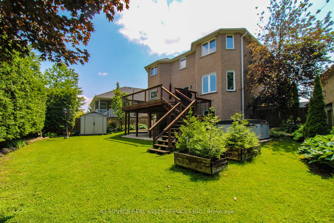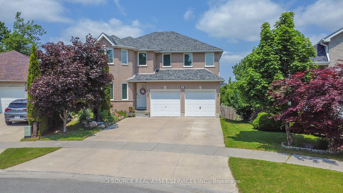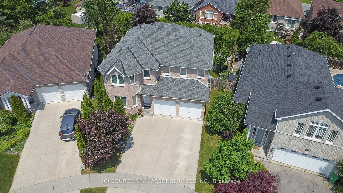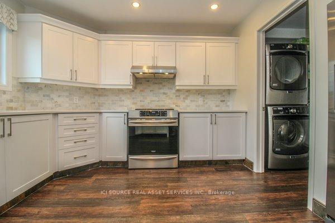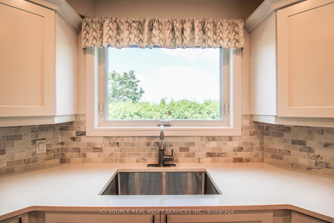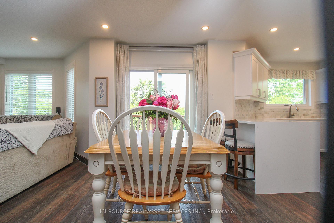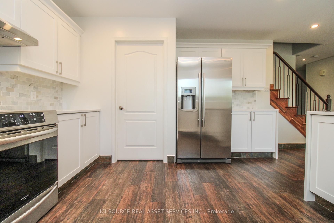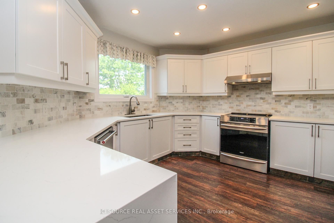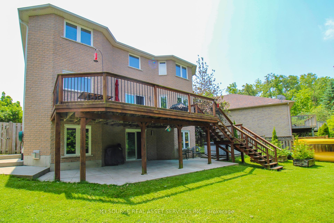$949,900
Available - For Sale
Listing ID: X12216371
260 O'DETTE Road , Peterborough West, K9K 2N8, Peterborough
| NOT JUST A DRIVE BY! MUST BE SEEN IN PERSON TO APPRECIATE! Located in a highly sought after enclave in the City's westend, this impressive all brick 2 story is everything a growing family is looking for! Sited on a premium pie lot in a peaceful cul-de-sac this gorgeous home exudes incredible comfort and character, boasting 5 bedrooms and 4 handsome washrooms, uncomplicated layout with a pleasing flow. Exotic hardwood, durable luxury vinyl plank and natural slate tile in all the right places! Conscientious upgrades such as extra attic insulation, triple pane windows/patios 2020/2021 and Furnace & AC 2023 provide worry free enjoyment for years to come. A refined crisp white kitchen with shaker style doors, quartz counters w/waterfall edges and tile backsplash is open to great room w/gas fireplace, and main floor walkout onto a large deck. Main layout affords a separate living/dining space (current large dining room) that can be easily utilized to suit any family needs. Walkout basement is complete with a rec room w/gas fireplace, 5th bedroom (current exercise room), a 3pc washroom, a wet bar, utility & storage space. Wide concrete driveway provides ample parking. Rear yard is its own Oasis being fenced, gated and hedged for privacy. Ample closets throughout. Double garage w/interior man door access into the home. This is a truly unique little pocket of the City, adored by families, retirees & executives alike. Close proximity to schools, hospital, transit and everyday convenience! NG hookup for BBQ on Deck. 200 amp panel. Roof approx. 8yrs(40/50yr shingles). Built in 2004. |
| Price | $949,900 |
| Taxes: | $6988.90 |
| Occupancy: | Owner |
| Address: | 260 O'DETTE Road , Peterborough West, K9K 2N8, Peterborough |
| Directions/Cross Streets: | SHERBROOKE/BREALEY |
| Rooms: | 14 |
| Rooms +: | 6 |
| Bedrooms: | 4 |
| Bedrooms +: | 1 |
| Family Room: | T |
| Basement: | Full, Walk-Out |
| Level/Floor | Room | Length(ft) | Width(ft) | Descriptions | |
| Room 1 | Main | Foyer | 4.53 | 11.97 | |
| Room 2 | Main | Dining Ro | 11.15 | 17.61 | |
| Room 3 | Main | Bathroom | 5.97 | 5.18 | 2 Pc Bath |
| Room 4 | Main | Breakfast | 9.12 | 10.73 | |
| Room 5 | Main | Kitchen | 12.56 | 13.61 | |
| Room 6 | Main | Great Roo | 12.73 | 17.45 | |
| Room 7 | Main | Pantry | 5.97 | 6.17 | Combined w/Laundry |
| Room 8 | Second | Primary B | 22.3 | 13.74 | |
| Room 9 | Second | Bedroom 2 | 10.3 | 9.71 | |
| Room 10 | Second | Bedroom 3 | 11.97 | 11.25 | |
| Room 11 | Second | Bedroom 4 | 16.17 | 14.24 | |
| Room 12 | Second | Bathroom | 11.81 | 12.63 | 4 Pc Ensuite |
| Room 13 | Second | Bathroom | 8.07 | 9.71 | 4 Pc Bath |
| Room 14 | Second | Other | 7.05 | 6.99 | Walk-In Closet(s) |
| Room 15 | Basement | Recreatio | 22.5 | 12.4 |
| Washroom Type | No. of Pieces | Level |
| Washroom Type 1 | 4 | Second |
| Washroom Type 2 | 2 | Main |
| Washroom Type 3 | 3 | Basement |
| Washroom Type 4 | 0 | |
| Washroom Type 5 | 0 |
| Total Area: | 0.00 |
| Property Type: | Detached |
| Style: | 2-Storey |
| Exterior: | Brick |
| Garage Type: | Built-In |
| Drive Parking Spaces: | 4 |
| Pool: | None |
| Approximatly Square Footage: | 2000-2500 |
| CAC Included: | N |
| Water Included: | N |
| Cabel TV Included: | N |
| Common Elements Included: | N |
| Heat Included: | N |
| Parking Included: | N |
| Condo Tax Included: | N |
| Building Insurance Included: | N |
| Fireplace/Stove: | Y |
| Heat Type: | Forced Air |
| Central Air Conditioning: | Central Air |
| Central Vac: | N |
| Laundry Level: | Syste |
| Ensuite Laundry: | F |
| Sewers: | Sewer |
$
%
Years
This calculator is for demonstration purposes only. Always consult a professional
financial advisor before making personal financial decisions.
| Although the information displayed is believed to be accurate, no warranties or representations are made of any kind. |
| ICI SOURCE REAL ASSET SERVICES INC. |
|
|

Farnaz Masoumi
Broker
Dir:
647-923-4343
Bus:
905-695-7888
Fax:
905-695-0900
| Book Showing | Email a Friend |
Jump To:
At a Glance:
| Type: | Freehold - Detached |
| Area: | Peterborough |
| Municipality: | Peterborough West |
| Neighbourhood: | 2 North |
| Style: | 2-Storey |
| Tax: | $6,988.9 |
| Beds: | 4+1 |
| Baths: | 4 |
| Fireplace: | Y |
| Pool: | None |
Locatin Map:
Payment Calculator:


