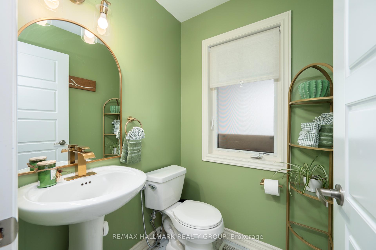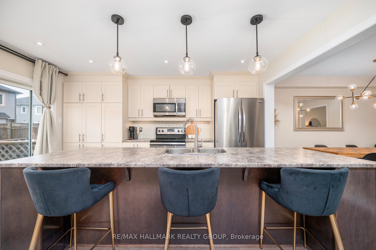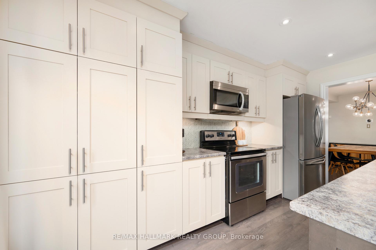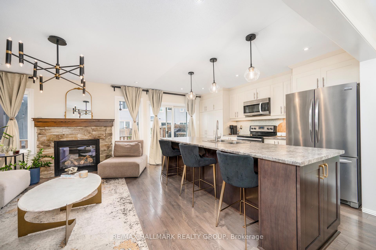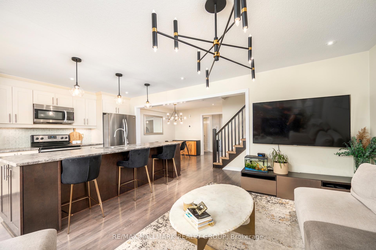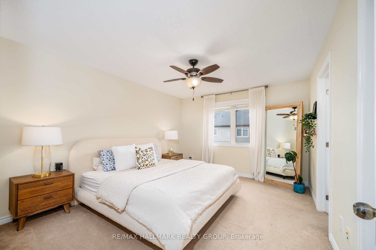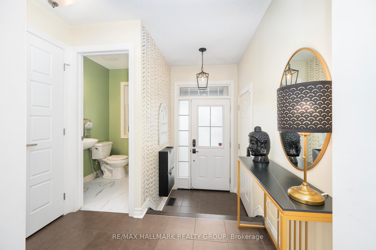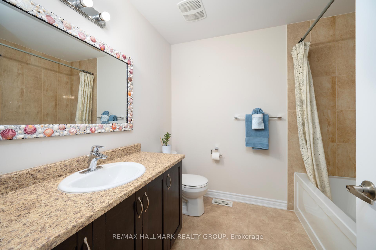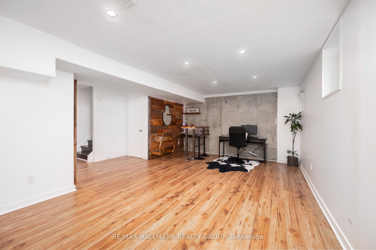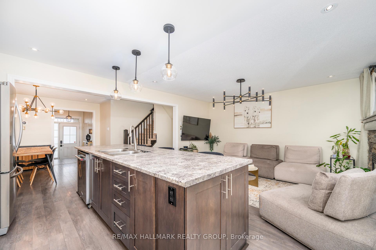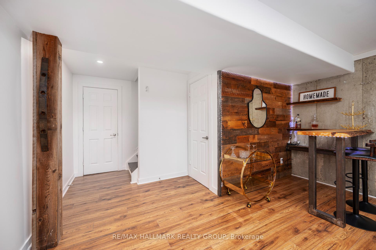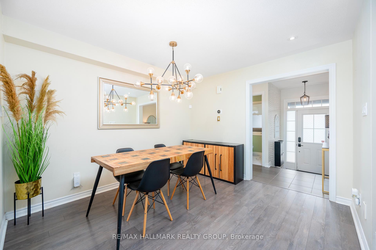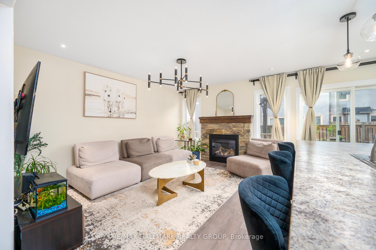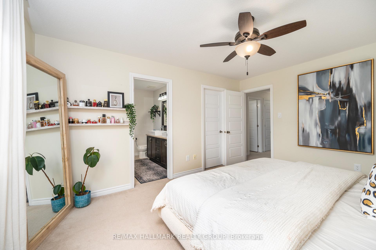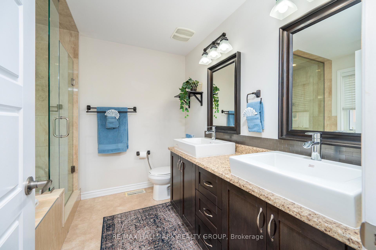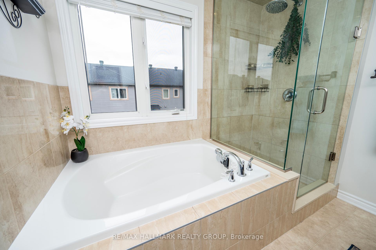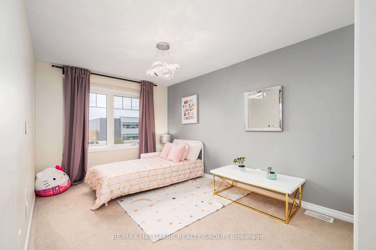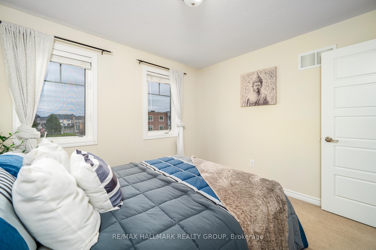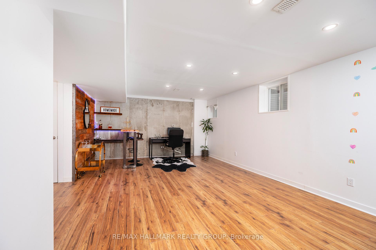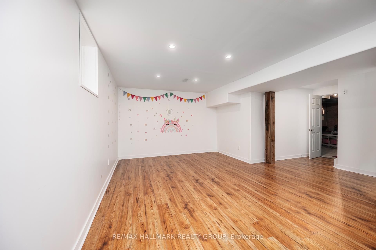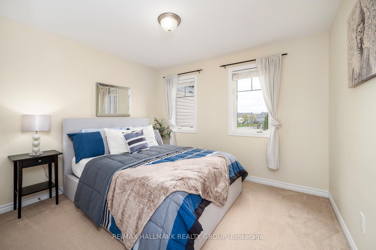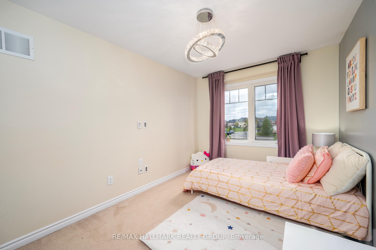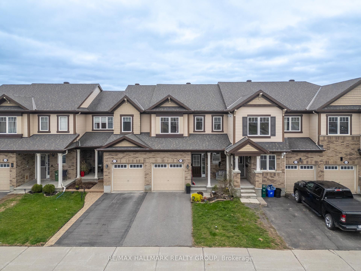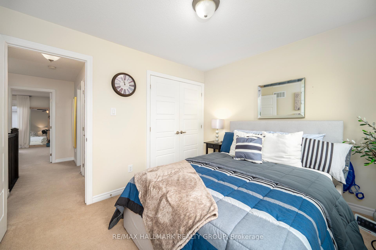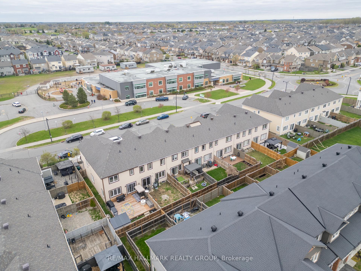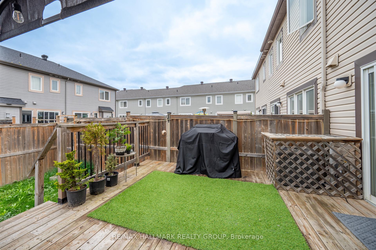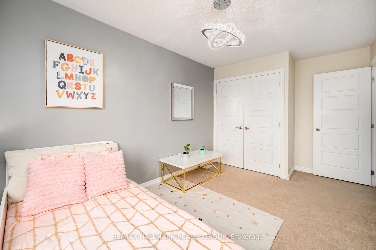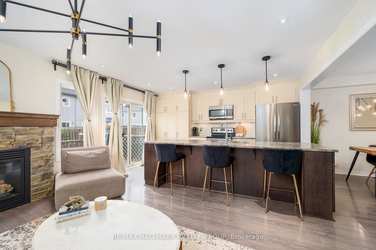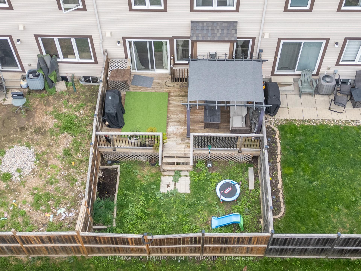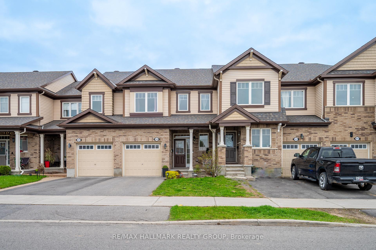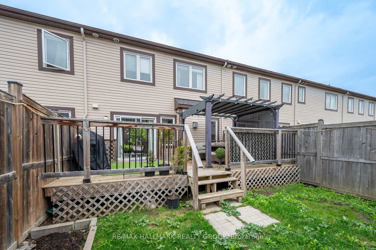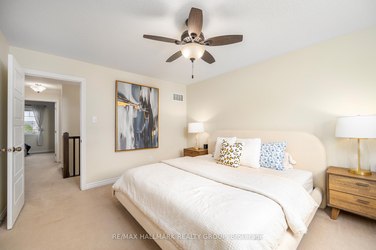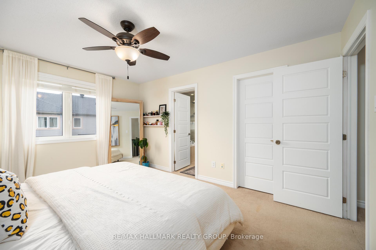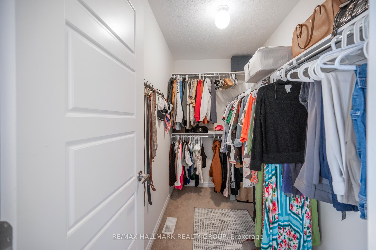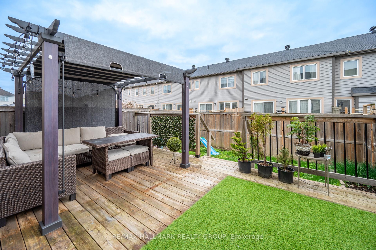$649,000
Available - For Sale
Listing ID: X12218067
2435 River Mist Road , Barrhaven, K2J 5W5, Ottawa
| Discover comfort, space, and modern living in this beautifully appointed three-bedroom, three-bathroom townhome nestled in the heart of Halfmoon Bay. Boasting over 1,800 square feet of well-designed living space, this middle-unit home offers the perfect blend of function and style ideal for families looking to grow in a vibrant community.This spacious property features thoughtful finishes throughout and all the modern conveniences you desire. The open-concept main floor is perfect for entertaining or relaxing, while the primary bedroom suite serves as a private retreat with a walk-in closet and luxurious 5-piece ensuite. You'll also find abundant storage and a 3-piece rough-in ready for a future bathroom. The fully fenced backyard with a well designed deck is perfect for outdoor entertaining or peaceful evenings under the stars. Located close to top-rated schools, parks, transit and convenient shopping , this home puts you close to everything Barrhaven has to offer. This home checks all the boxes. Don't miss your chance and book your private viewing today! |
| Price | $649,000 |
| Taxes: | $3539.00 |
| Assessment Year: | 2025 |
| Occupancy: | Owner |
| Address: | 2435 River Mist Road , Barrhaven, K2J 5W5, Ottawa |
| Directions/Cross Streets: | Greenbank Road & Dundonald Drive |
| Rooms: | 10 |
| Bedrooms: | 3 |
| Bedrooms +: | 0 |
| Family Room: | F |
| Basement: | Partially Fi, Full |
| Washroom Type | No. of Pieces | Level |
| Washroom Type 1 | 5 | Second |
| Washroom Type 2 | 3 | Second |
| Washroom Type 3 | 2 | Ground |
| Washroom Type 4 | 0 | |
| Washroom Type 5 | 0 | |
| Washroom Type 6 | 5 | Second |
| Washroom Type 7 | 3 | Second |
| Washroom Type 8 | 2 | Ground |
| Washroom Type 9 | 0 | |
| Washroom Type 10 | 0 |
| Total Area: | 0.00 |
| Property Type: | Att/Row/Townhouse |
| Style: | 2-Storey |
| Exterior: | Brick, Vinyl Siding |
| Garage Type: | Attached |
| Drive Parking Spaces: | 1 |
| Pool: | None |
| Approximatly Square Footage: | 1100-1500 |
| CAC Included: | N |
| Water Included: | N |
| Cabel TV Included: | N |
| Common Elements Included: | N |
| Heat Included: | N |
| Parking Included: | N |
| Condo Tax Included: | N |
| Building Insurance Included: | N |
| Fireplace/Stove: | Y |
| Heat Type: | Forced Air |
| Central Air Conditioning: | Central Air |
| Central Vac: | N |
| Laundry Level: | Syste |
| Ensuite Laundry: | F |
| Sewers: | Sewer |
$
%
Years
This calculator is for demonstration purposes only. Always consult a professional
financial advisor before making personal financial decisions.
| Although the information displayed is believed to be accurate, no warranties or representations are made of any kind. |
| RE/MAX HALLMARK REALTY GROUP |
|
|

Farnaz Masoumi
Broker
Dir:
647-923-4343
Bus:
905-695-7888
Fax:
905-695-0900
| Virtual Tour | Book Showing | Email a Friend |
Jump To:
At a Glance:
| Type: | Freehold - Att/Row/Townhouse |
| Area: | Ottawa |
| Municipality: | Barrhaven |
| Neighbourhood: | 7711 - Barrhaven - Half Moon Bay |
| Style: | 2-Storey |
| Tax: | $3,539 |
| Beds: | 3 |
| Baths: | 3 |
| Fireplace: | Y |
| Pool: | None |
Locatin Map:
Payment Calculator:

