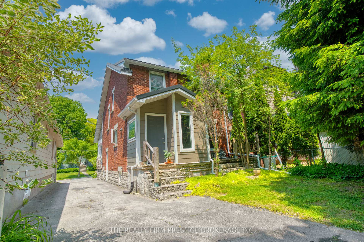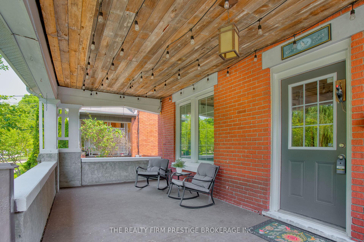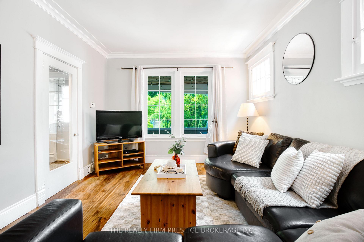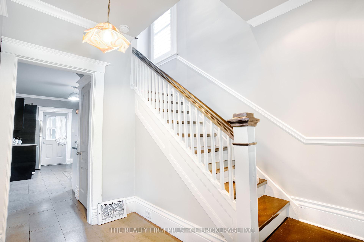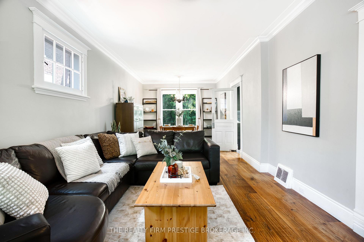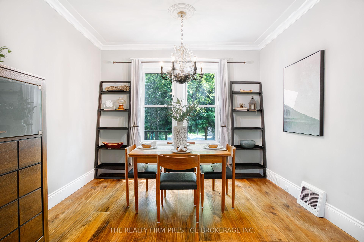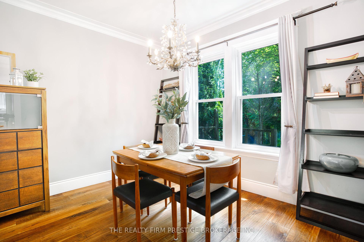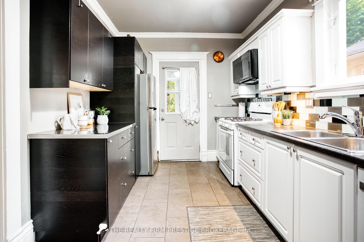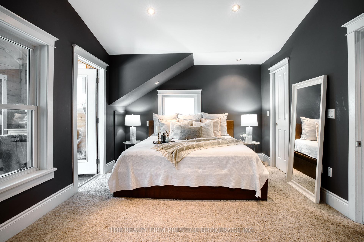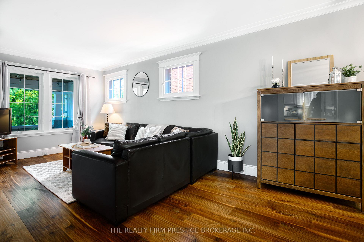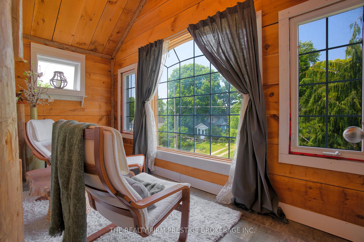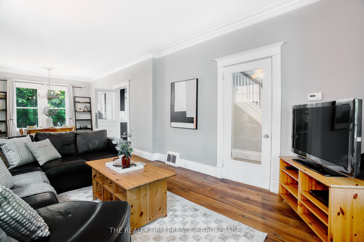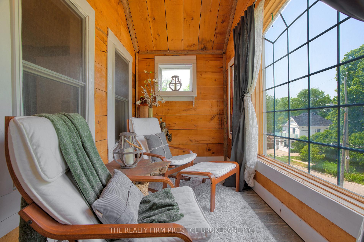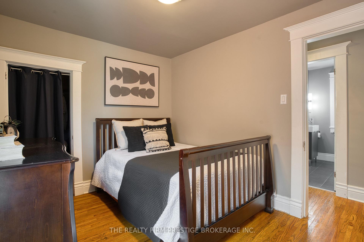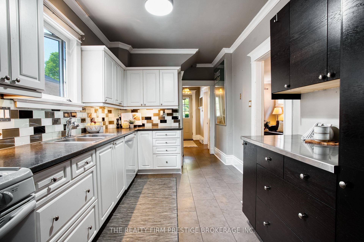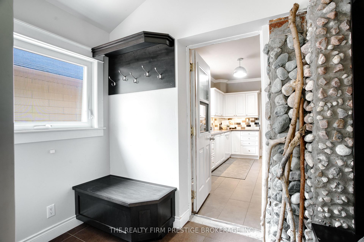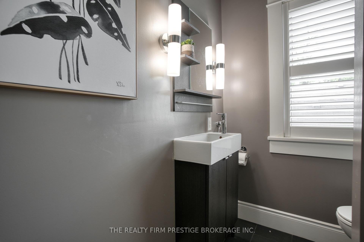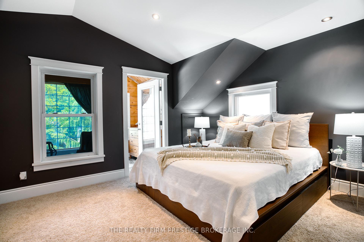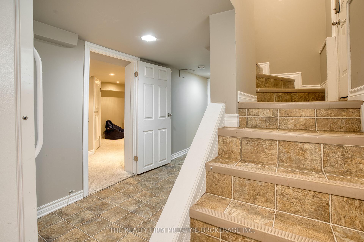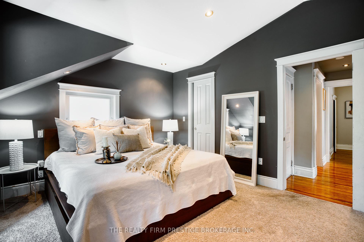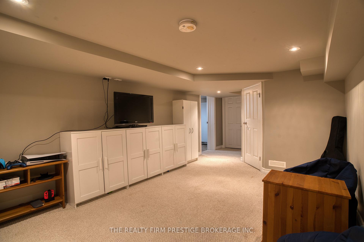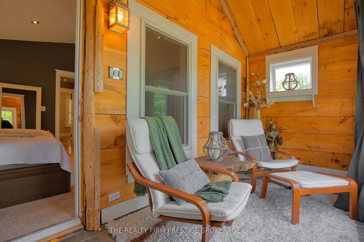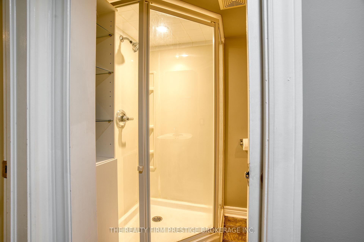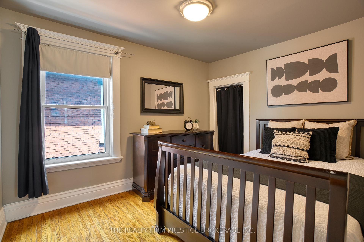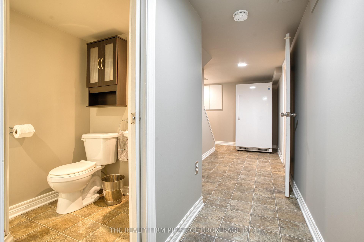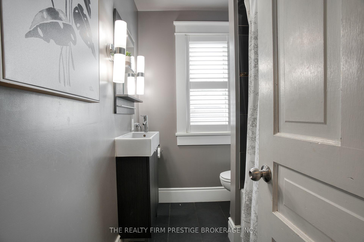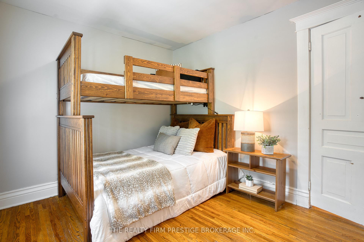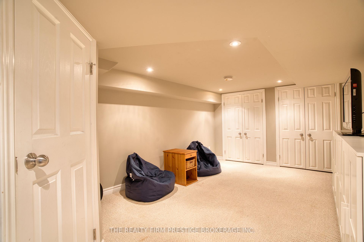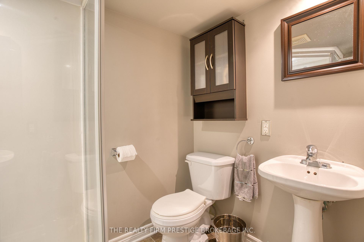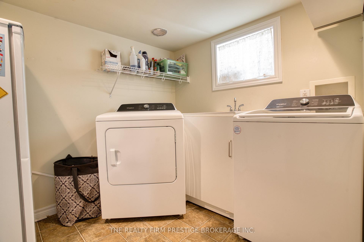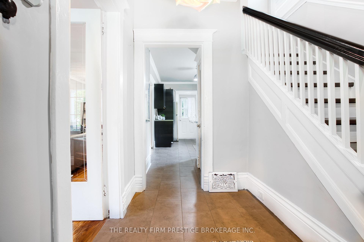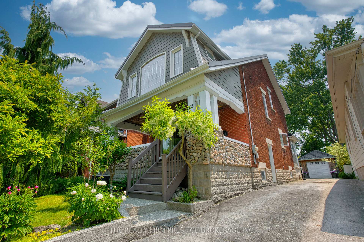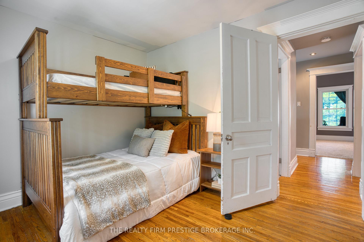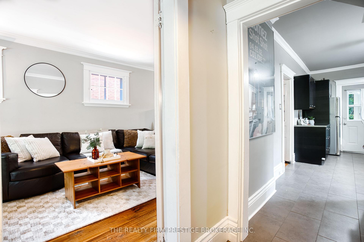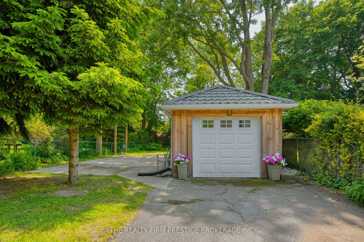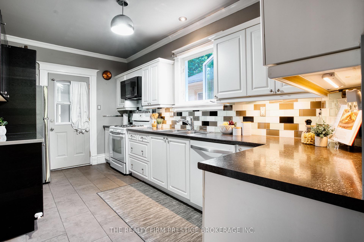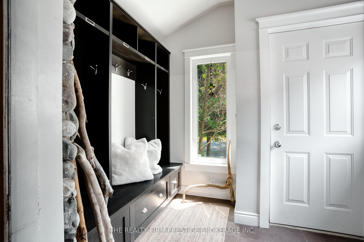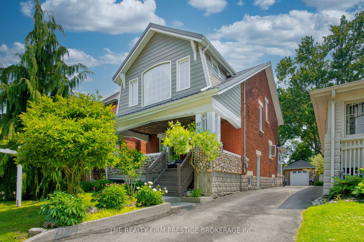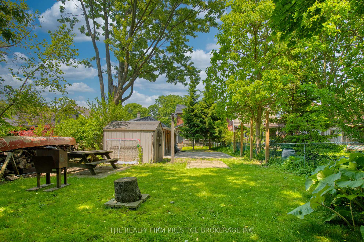$584,900
Available - For Sale
Listing ID: X12218072
42 Evergreen Aven , London South, N6J 1A5, Middlesex
| Charming Century Home in the Heart of the City! Step into this beautifully maintained 1920s gem, proudly owned by only three families over its lifetime. Full of character and stories, this home blends historic charm with thoughtful updates. The spacious primary bedroom features two walk-in closets and a sunroom retreat, the perfect spot to start your day. Upstairs, you'll find two cozy bedrooms, ideal for guests, kids, or a home office. Relax on the oversized covered front porch and soak in the sounds of live music from Harris Park or the crack of a baseball game just around the corner. Located steps from the Forks of the Thames, enjoy instant access to the city's best biking and walking trails head west to Byron or ride right into the core of downtown. The deep backyard is ready for entertaining or play, complete with a garage, shed, and exposed aggregate concrete pad, ideal for practicing your slap shot or setting up a firepit. Major updates include: Metal Roof (2021)Hot Water Heater (2023)Air Conditioner (2010)Furnace (2007)Freshly painted interior (2025)This is more than a house, its a place to write your next chapter. |
| Price | $584,900 |
| Taxes: | $3524.00 |
| Assessment Year: | 2024 |
| Occupancy: | Owner |
| Address: | 42 Evergreen Aven , London South, N6J 1A5, Middlesex |
| Directions/Cross Streets: | Horton St W and Wharncliffe Rd S |
| Rooms: | 10 |
| Rooms +: | 3 |
| Bedrooms: | 3 |
| Bedrooms +: | 0 |
| Family Room: | T |
| Basement: | Finished |
| Level/Floor | Room | Length(ft) | Width(ft) | Descriptions | |
| Room 1 | Main | Kitchen | 19.22 | 8.89 | |
| Room 2 | Main | Dining Ro | 13.35 | 10.96 | |
| Room 3 | Main | Living Ro | 14.66 | 11.45 | |
| Room 4 | Main | Foyer | 9.05 | 8.56 | |
| Room 5 | Main | Mud Room | 6.76 | 8.89 | |
| Room 6 | Second | Primary B | 10.86 | 16.47 | |
| Room 7 | Second | Bedroom 2 | 11.05 | 8.95 | |
| Room 8 | Second | Bedroom 3 | 9.41 | 11.35 | |
| Room 9 | Second | Sunroom | 5.87 | 14.56 | |
| Room 10 | Second | Bathroom | 5.51 | 8.04 | |
| Room 11 | Basement | Bathroom | 6.69 | 4.82 | |
| Room 12 | Basement | Family Ro | 21.39 | 10.43 | |
| Room 13 | Basement | Laundry | 8.5 | 8.43 |
| Washroom Type | No. of Pieces | Level |
| Washroom Type 1 | 4 | |
| Washroom Type 2 | 3 | |
| Washroom Type 3 | 0 | |
| Washroom Type 4 | 0 | |
| Washroom Type 5 | 0 | |
| Washroom Type 6 | 4 | |
| Washroom Type 7 | 3 | |
| Washroom Type 8 | 0 | |
| Washroom Type 9 | 0 | |
| Washroom Type 10 | 0 |
| Total Area: | 0.00 |
| Property Type: | Detached |
| Style: | 2-Storey |
| Exterior: | Brick, Hardboard |
| Garage Type: | Detached |
| (Parking/)Drive: | Private |
| Drive Parking Spaces: | 4 |
| Park #1 | |
| Parking Type: | Private |
| Park #2 | |
| Parking Type: | Private |
| Pool: | None |
| Other Structures: | Shed |
| Approximatly Square Footage: | 1100-1500 |
| Property Features: | Fenced Yard, Park |
| CAC Included: | N |
| Water Included: | N |
| Cabel TV Included: | N |
| Common Elements Included: | N |
| Heat Included: | N |
| Parking Included: | N |
| Condo Tax Included: | N |
| Building Insurance Included: | N |
| Fireplace/Stove: | N |
| Heat Type: | Forced Air |
| Central Air Conditioning: | Central Air |
| Central Vac: | N |
| Laundry Level: | Syste |
| Ensuite Laundry: | F |
| Sewers: | Sewer |
$
%
Years
This calculator is for demonstration purposes only. Always consult a professional
financial advisor before making personal financial decisions.
| Although the information displayed is believed to be accurate, no warranties or representations are made of any kind. |
| THE REALTY FIRM PRESTIGE BROKERAGE INC. |
|
|

Farnaz Masoumi
Broker
Dir:
647-923-4343
Bus:
905-695-7888
Fax:
905-695-0900
| Virtual Tour | Book Showing | Email a Friend |
Jump To:
At a Glance:
| Type: | Freehold - Detached |
| Area: | Middlesex |
| Municipality: | London South |
| Neighbourhood: | South E |
| Style: | 2-Storey |
| Tax: | $3,524 |
| Beds: | 3 |
| Baths: | 2 |
| Fireplace: | N |
| Pool: | None |
Locatin Map:
Payment Calculator:

