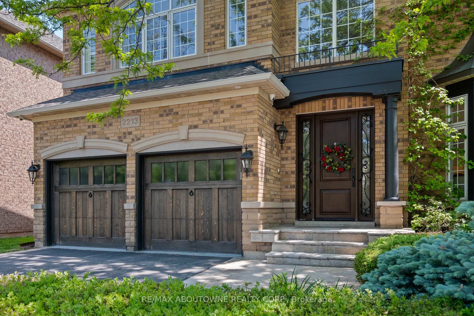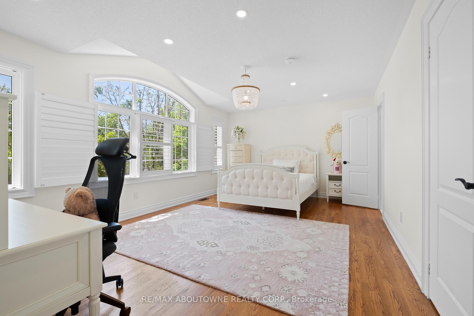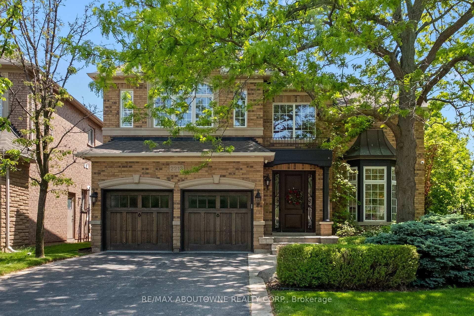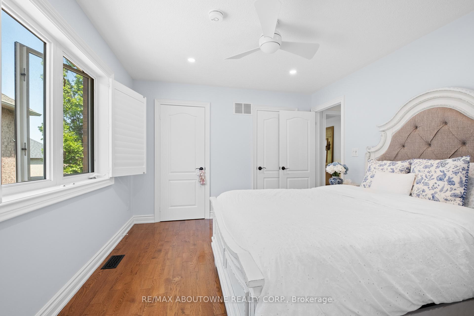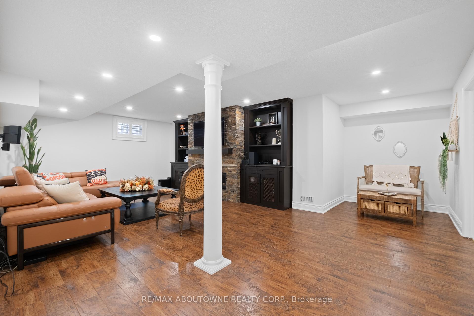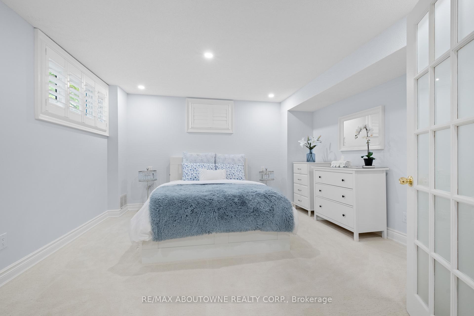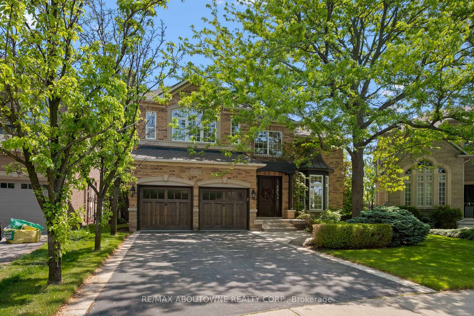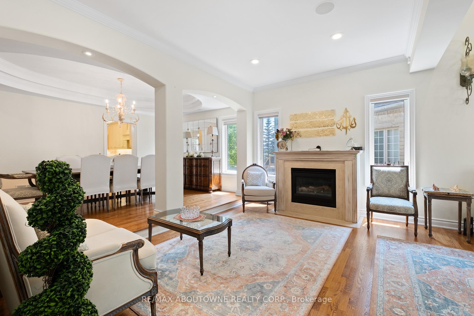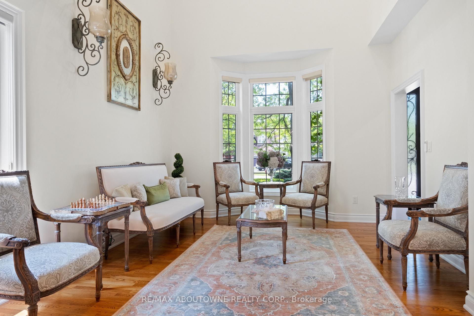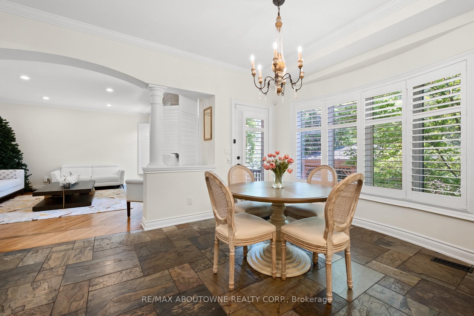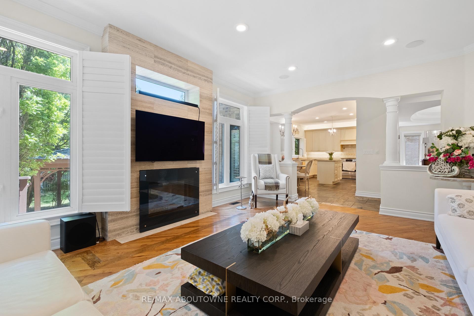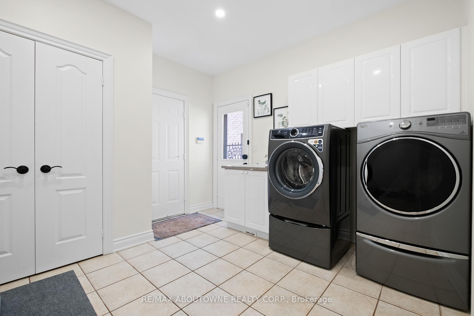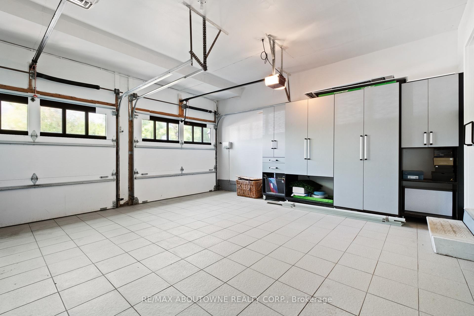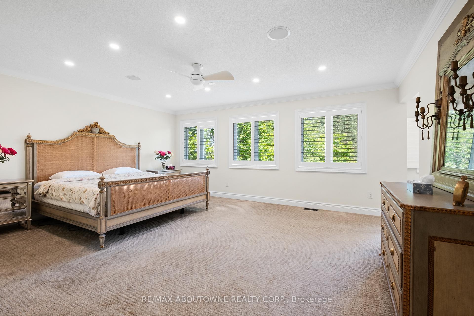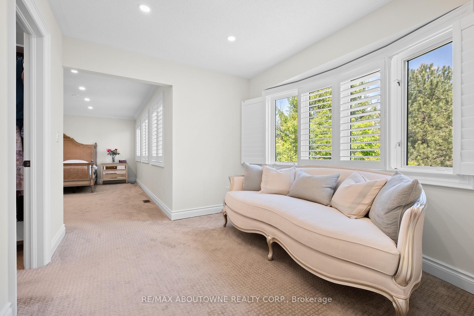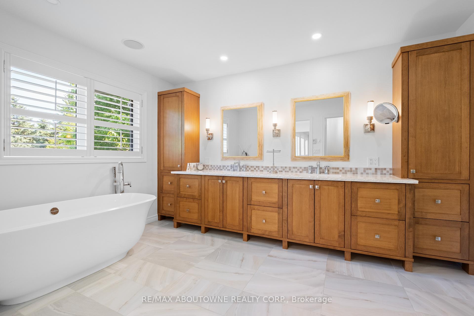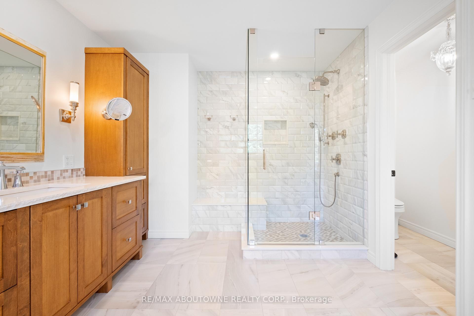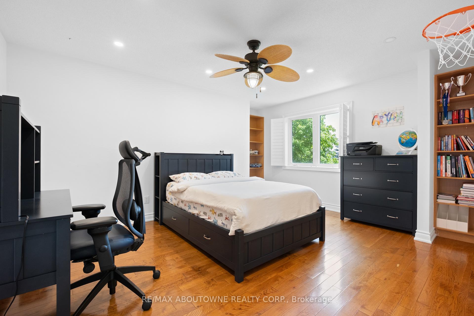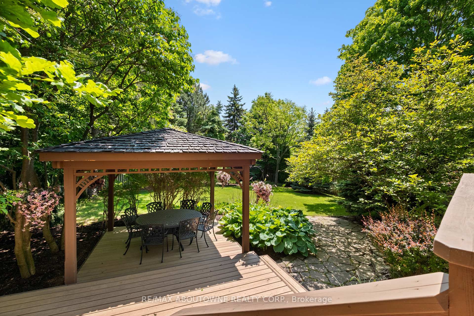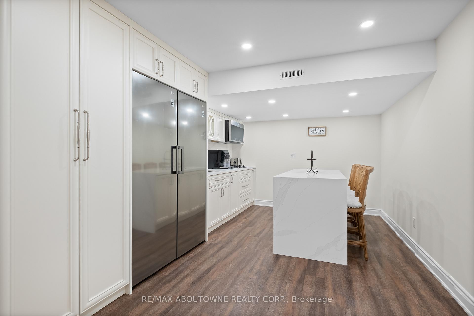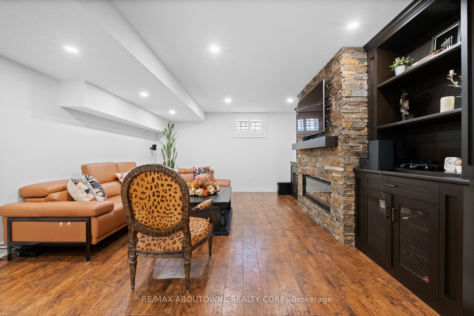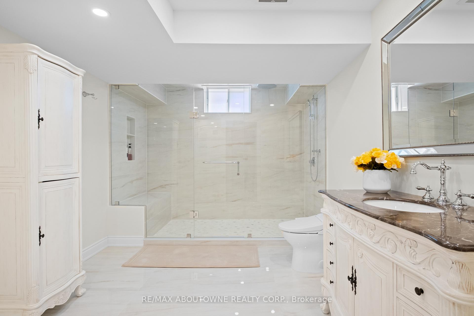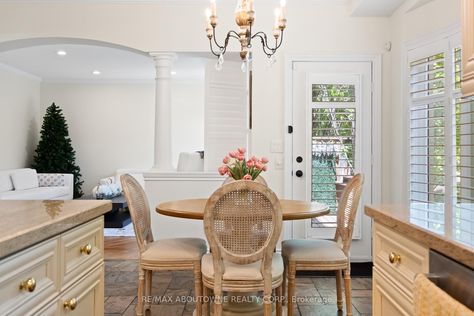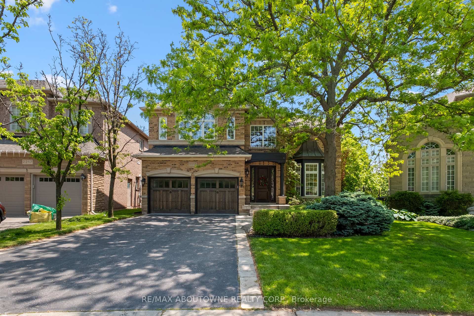$6,900
Available - For Rent
Listing ID: W12218062
2213 Galloway Driv , Oakville, L6H 5M1, Halton
| Executive Furnished Rental | Turnkey, fully furnished executive lease in Oakville's prestigious Joshua Creek, included all Kitchen Countertop Appliances (main and basement), Lawn Maintenance, Landscaping and Snow Removal Included in lease. Set on a premium lot with mature trees, this home offers a professionally landscaped backyard featuring a large deck and charming gazebo perfect for outdoor living. Spanning approximately 5,000 total sq. ft. , this home includes 4+1 bedrooms, 4.5 bathrooms, and generous living space throughout. The main level showcases rich hardwood floors, three gas fireplaces, a chefs kitchen with custom cabinetry, granite counters, stainless steel appliances, and a centre island. Formal living and dining areas flow into a sun-filled family room. A grand two-storey foyer with an oversized window and statement chandelier adds elegance and natural light throughout. Upstairs, the primary suite includes a walk-in closet and a spa-like ensuite with a Victoria + Albert soaker tub, double vanity, and heated limestone flooring. The fully finished, newly renovated basement includes a bedroom, 3-piece bathroom with heated floors, a recreation room ideal for relaxing or movie nights, and a full kitchen with built-in appliances.Located near top-rated schools (Joshua Creek PS, Iroquois Ridge HS, St. Marguerite d'Youville), scenic trails, parks, and major highways (403/407/QEW). |
| Price | $6,900 |
| Taxes: | $0.00 |
| Occupancy: | Owner |
| Address: | 2213 Galloway Driv , Oakville, L6H 5M1, Halton |
| Directions/Cross Streets: | North Ridge Trail & Upper Middle Road |
| Rooms: | 12 |
| Bedrooms: | 4 |
| Bedrooms +: | 1 |
| Family Room: | T |
| Basement: | Finished |
| Furnished: | Furn |
| Level/Floor | Room | Length(ft) | Width(ft) | Descriptions | |
| Room 1 | Main | Library | 10.99 | 10.5 | |
| Room 2 | Main | Living Ro | 15.32 | 10.99 | |
| Room 3 | Main | Family Ro | 17.42 | 14.99 | |
| Room 4 | Main | Dining Ro | 20.93 | 12.07 | |
| Room 5 | Main | Kitchen | 10 | 12.99 | |
| Room 6 | Family Ro | 17.42 | 14.99 | ||
| Room 7 | Second | Primary B | 18.07 | 14.5 | |
| Room 8 | Second | Bedroom 2 | 15.48 | 12.5 | |
| Room 9 | Second | Bedroom 3 | 11.09 | 11.91 | |
| Room 10 | Second | Bedroom 4 | 11.09 | 11.91 | |
| Room 11 | Basement | Bedroom | 13.05 | 12 | |
| Room 12 | Basement | Recreatio | 24.01 | 13.09 | |
| Room 13 | Basement | Bathroom | 9.05 | 13.02 |
| Washroom Type | No. of Pieces | Level |
| Washroom Type 1 | 2 | Main |
| Washroom Type 2 | 5 | Second |
| Washroom Type 3 | 4 | Second |
| Washroom Type 4 | 3 | Second |
| Washroom Type 5 | 3 | Basement |
| Washroom Type 6 | 2 | Main |
| Washroom Type 7 | 5 | Second |
| Washroom Type 8 | 4 | Second |
| Washroom Type 9 | 3 | Second |
| Washroom Type 10 | 3 | Basement |
| Total Area: | 0.00 |
| Property Type: | Detached |
| Style: | 2-Storey |
| Exterior: | Brick, Stone |
| Garage Type: | Attached |
| Drive Parking Spaces: | 4 |
| Pool: | None |
| Laundry Access: | Laundry Room |
| Other Structures: | Gazebo |
| Approximatly Square Footage: | 3500-5000 |
| Property Features: | Public Trans, Rec./Commun.Centre |
| CAC Included: | N |
| Water Included: | N |
| Cabel TV Included: | N |
| Common Elements Included: | N |
| Heat Included: | N |
| Parking Included: | Y |
| Condo Tax Included: | N |
| Building Insurance Included: | N |
| Fireplace/Stove: | Y |
| Heat Type: | Forced Air |
| Central Air Conditioning: | Central Air |
| Central Vac: | Y |
| Laundry Level: | Syste |
| Ensuite Laundry: | F |
| Elevator Lift: | False |
| Sewers: | Sewer |
| Although the information displayed is believed to be accurate, no warranties or representations are made of any kind. |
| RE/MAX ABOUTOWNE REALTY CORP. |
|
|

Farnaz Masoumi
Broker
Dir:
647-923-4343
Bus:
905-695-7888
Fax:
905-695-0900
| Book Showing | Email a Friend |
Jump To:
At a Glance:
| Type: | Freehold - Detached |
| Area: | Halton |
| Municipality: | Oakville |
| Neighbourhood: | 1009 - JC Joshua Creek |
| Style: | 2-Storey |
| Beds: | 4+1 |
| Baths: | 5 |
| Fireplace: | Y |
| Pool: | None |
Locatin Map:

