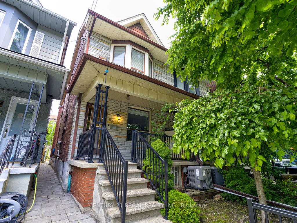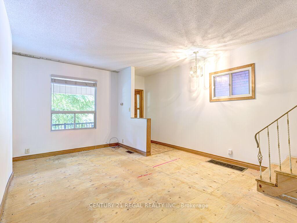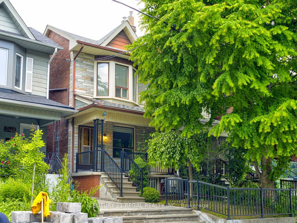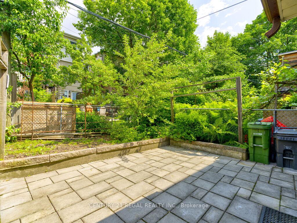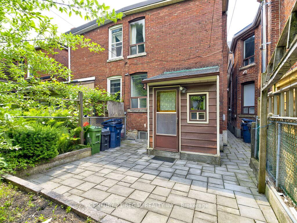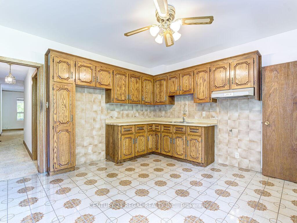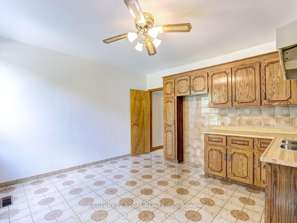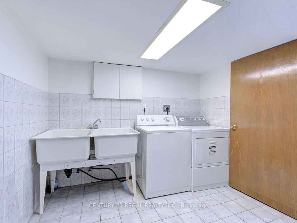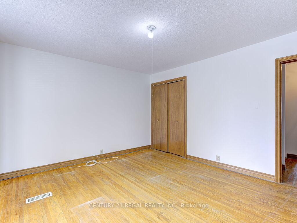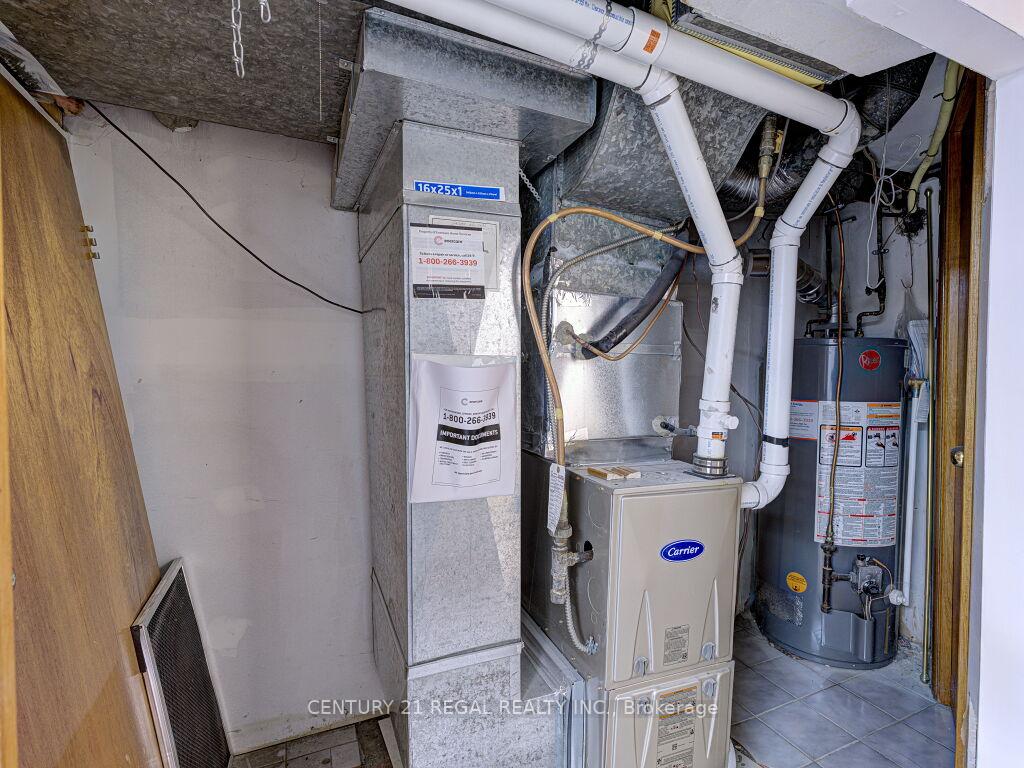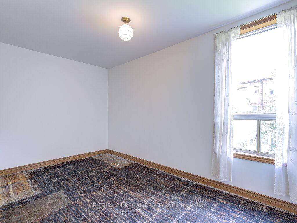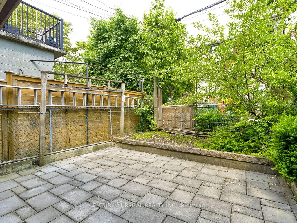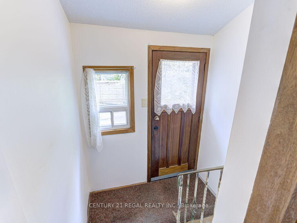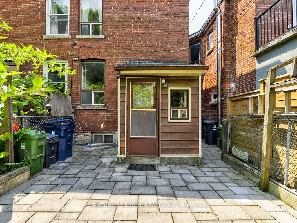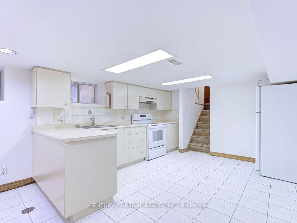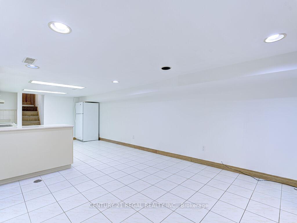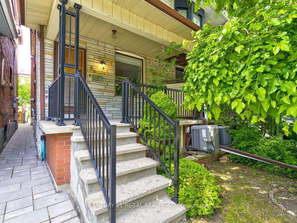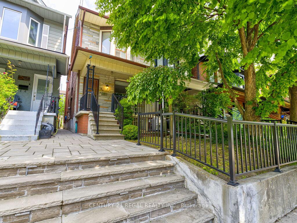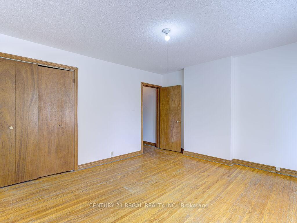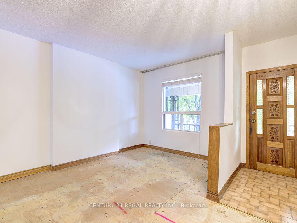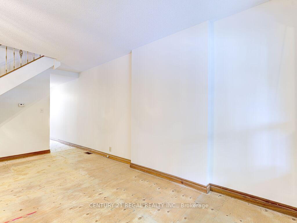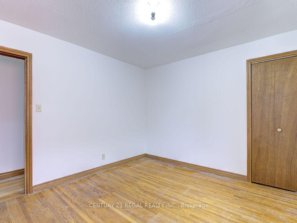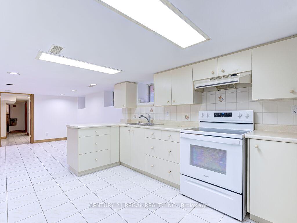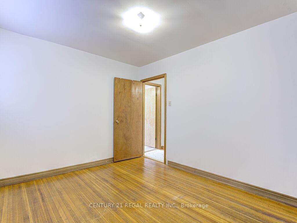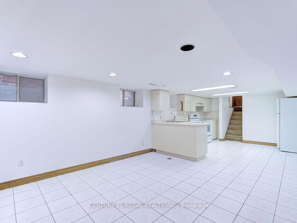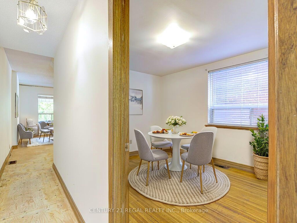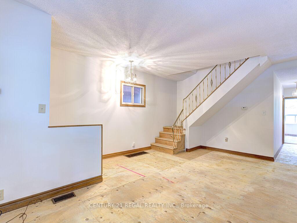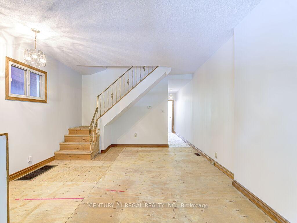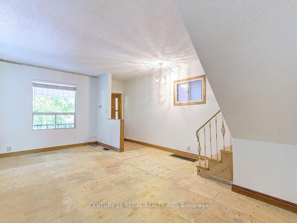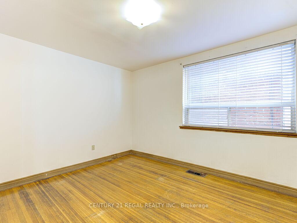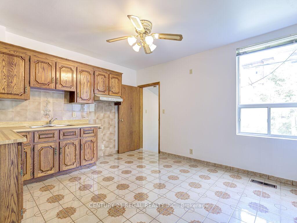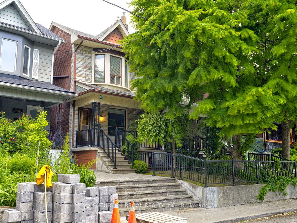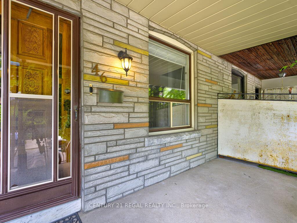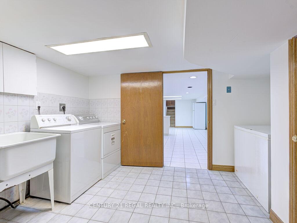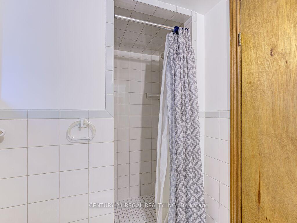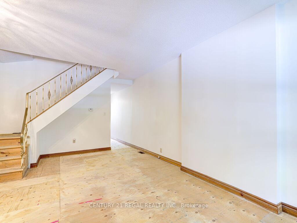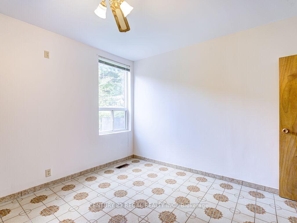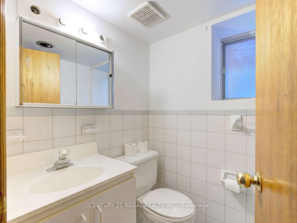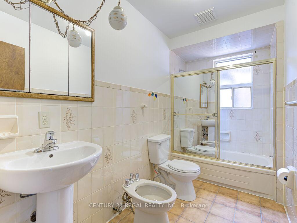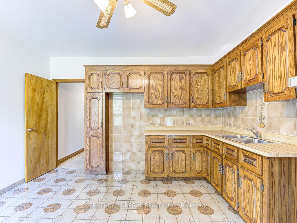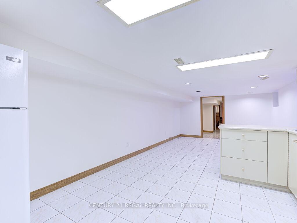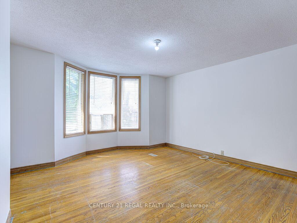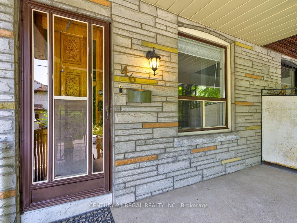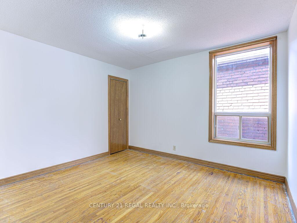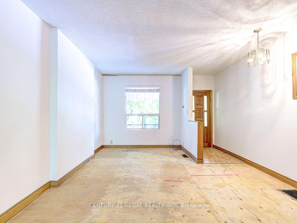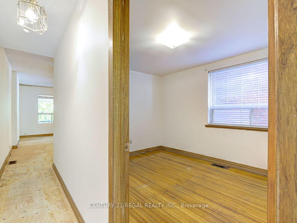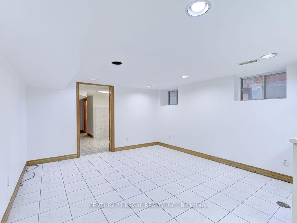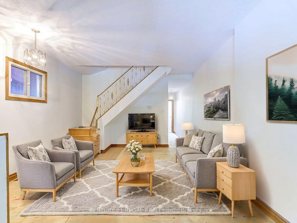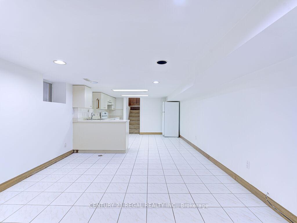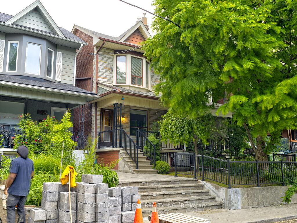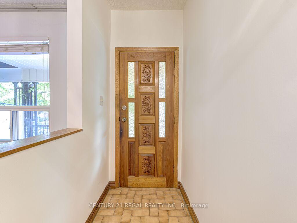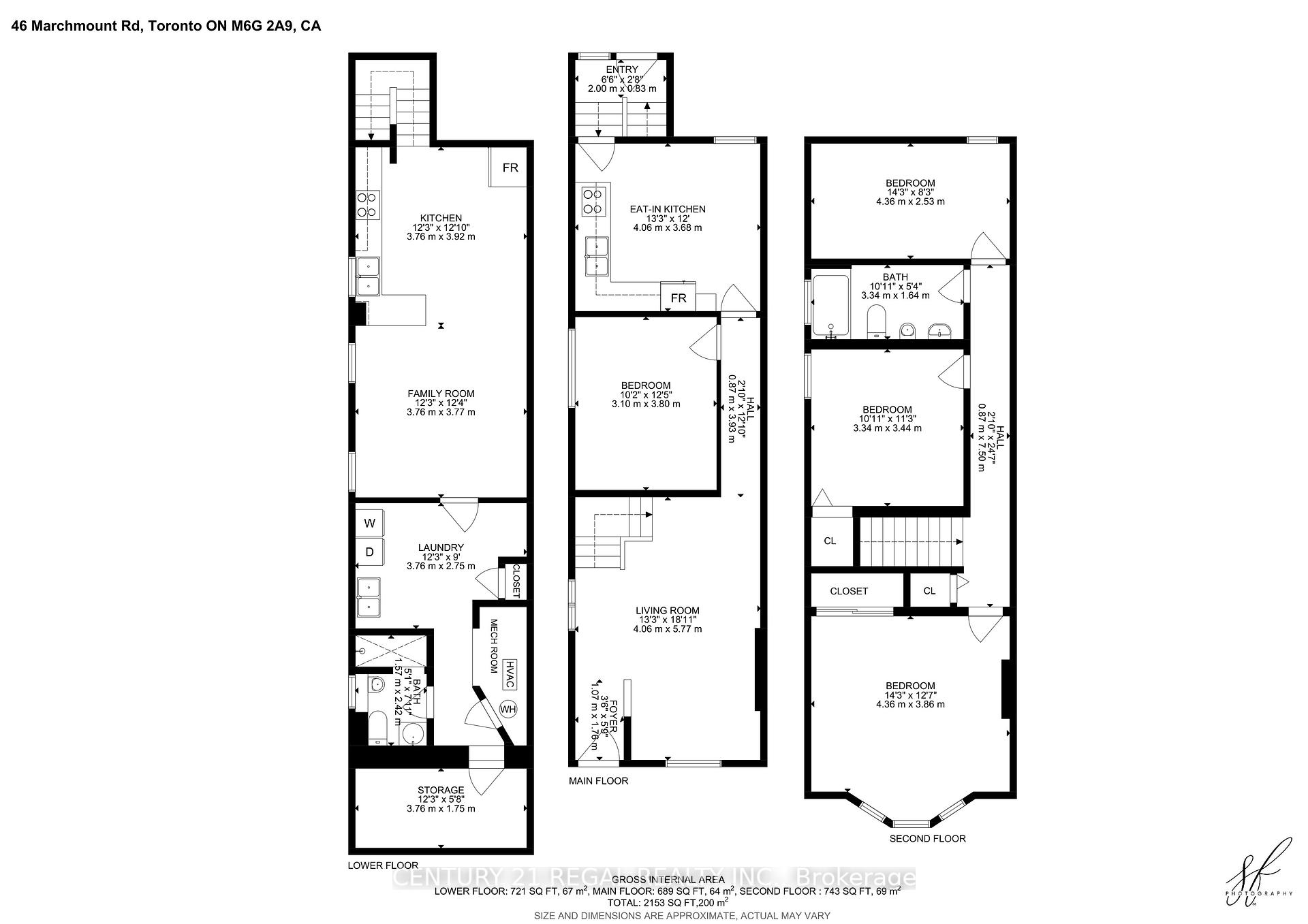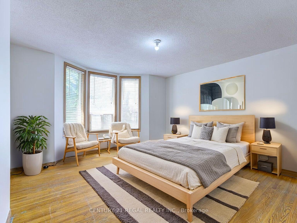$899,900
Available - For Sale
Listing ID: C12218112
46 Marchmount Road , Toronto, M6G 2A9, Toronto
| Discover the potential of this 3-bedroom, 2-bathroom Semi-detached home in the heart of the beautiful Wynchwood neighborhood. Perfect for those looking to renovate or customize to their own taste. Nestled on a quiet family friendly street, Wynchwood is known for its sense of community, making it an ideal location for families. There is a separate basement entrance with kitchen for a future in law apartment or income potential. A flex room on main level could be used as a dining room, den or 4th bedroom. An opportunity to make this your dream home in one of Toronto's most sought-after neighborhoods! The home is unfurnished, furniture has been added digitally to show the potential room use. |
| Price | $899,900 |
| Taxes: | $5165.49 |
| Assessment Year: | 2024 |
| Occupancy: | Vacant |
| Address: | 46 Marchmount Road , Toronto, M6G 2A9, Toronto |
| Directions/Cross Streets: | Ossington and Davenport |
| Rooms: | 6 |
| Rooms +: | 3 |
| Bedrooms: | 3 |
| Bedrooms +: | 0 |
| Family Room: | F |
| Basement: | Finished, Separate Ent |
| Level/Floor | Room | Length(ft) | Width(ft) | Descriptions | |
| Room 1 | Main | Living Ro | 18.56 | 13.25 | |
| Room 2 | Main | Kitchen | 13.09 | 12.23 | Eat-in Kitchen, Linoleum |
| Room 3 | Main | Dining Ro | 12 | 10 | Hardwood Floor |
| Room 4 | Second | Primary B | 13.48 | 12 | Hardwood Floor, Large Window, Closet |
| Room 5 | Second | Bedroom 2 | 11.41 | 10.23 | Hardwood Floor, Closet |
| Room 6 | Second | Bedroom 3 | 13.42 | 7.9 | Hardwood Floor |
| Room 7 | Basement | Kitchen | 12.33 | 11.84 | Ceramic Floor |
| Room 8 | Basement | Recreatio | 12.23 | 11.84 | |
| Room 9 | Basement | Laundry | 9.58 | 8.92 |
| Washroom Type | No. of Pieces | Level |
| Washroom Type 1 | 5 | Second |
| Washroom Type 2 | 4 | Basement |
| Washroom Type 3 | 0 | |
| Washroom Type 4 | 0 | |
| Washroom Type 5 | 0 |
| Total Area: | 0.00 |
| Approximatly Age: | 100+ |
| Property Type: | Semi-Detached |
| Style: | 2-Storey |
| Exterior: | Brick |
| Garage Type: | None |
| (Parking/)Drive: | None |
| Drive Parking Spaces: | 0 |
| Park #1 | |
| Parking Type: | None |
| Park #2 | |
| Parking Type: | None |
| Pool: | None |
| Approximatly Age: | 100+ |
| Approximatly Square Footage: | 1100-1500 |
| CAC Included: | N |
| Water Included: | N |
| Cabel TV Included: | N |
| Common Elements Included: | N |
| Heat Included: | N |
| Parking Included: | N |
| Condo Tax Included: | N |
| Building Insurance Included: | N |
| Fireplace/Stove: | N |
| Heat Type: | Forced Air |
| Central Air Conditioning: | Central Air |
| Central Vac: | N |
| Laundry Level: | Syste |
| Ensuite Laundry: | F |
| Sewers: | Sewer |
$
%
Years
This calculator is for demonstration purposes only. Always consult a professional
financial advisor before making personal financial decisions.
| Although the information displayed is believed to be accurate, no warranties or representations are made of any kind. |
| CENTURY 21 REGAL REALTY INC. |
|
|

Farnaz Masoumi
Broker
Dir:
647-923-4343
Bus:
905-695-7888
Fax:
905-695-0900
| Virtual Tour | Book Showing | Email a Friend |
Jump To:
At a Glance:
| Type: | Freehold - Semi-Detached |
| Area: | Toronto |
| Municipality: | Toronto C02 |
| Neighbourhood: | Wychwood |
| Style: | 2-Storey |
| Approximate Age: | 100+ |
| Tax: | $5,165.49 |
| Beds: | 3 |
| Baths: | 2 |
| Fireplace: | N |
| Pool: | None |
Locatin Map:
Payment Calculator:

