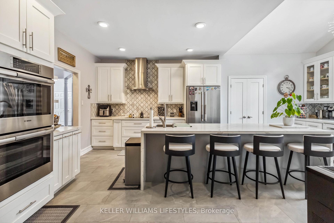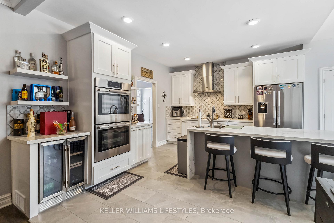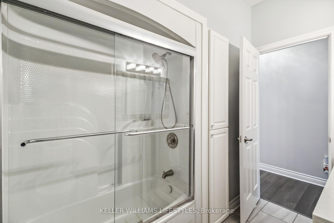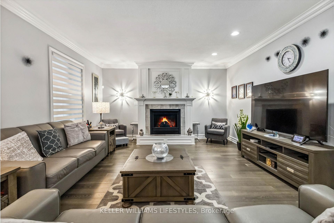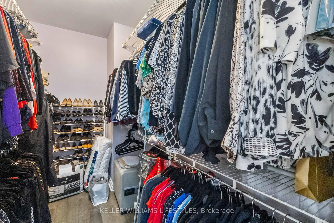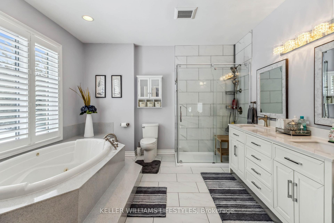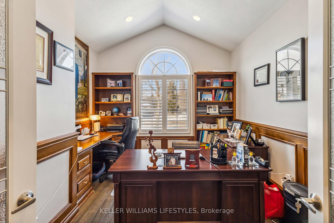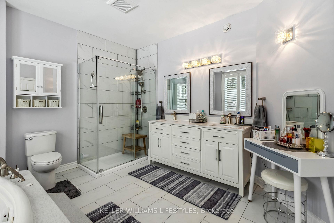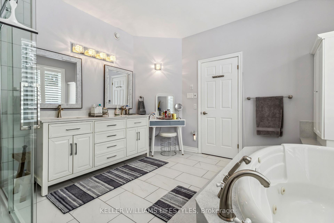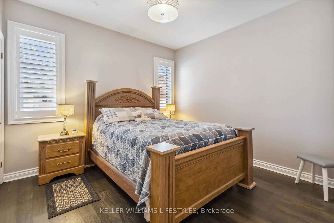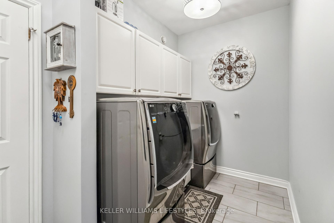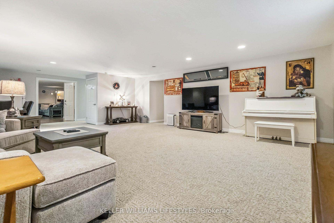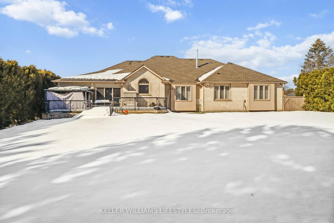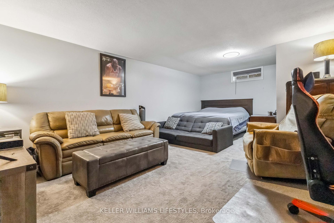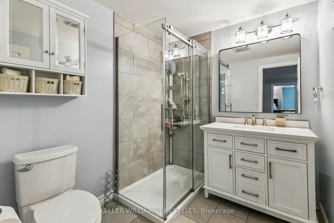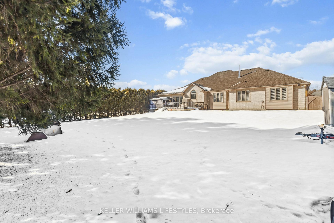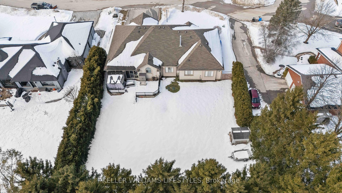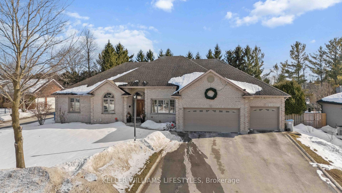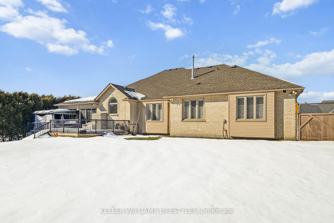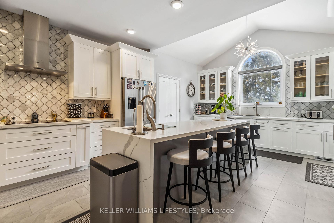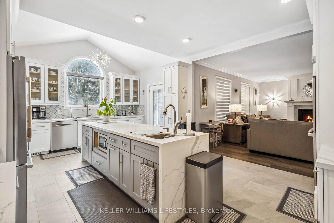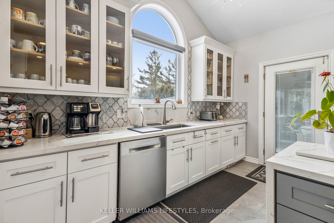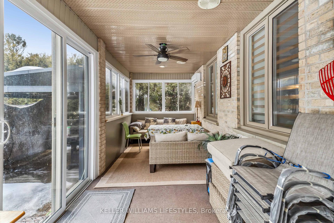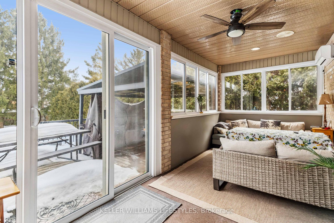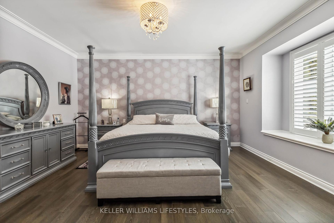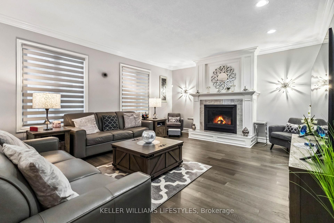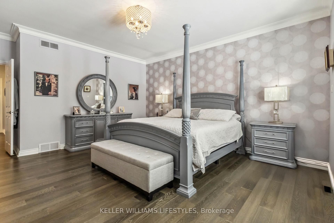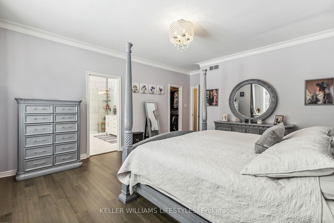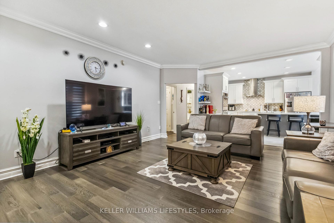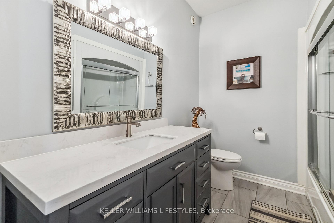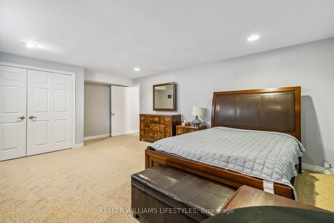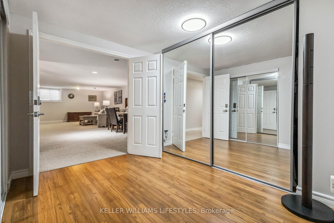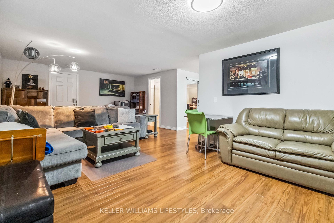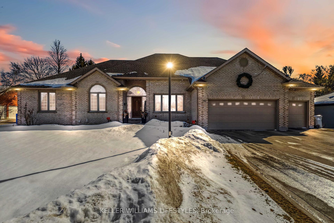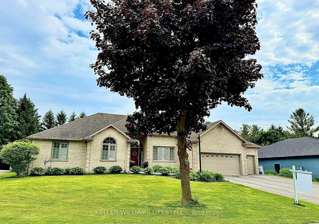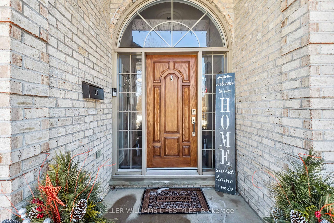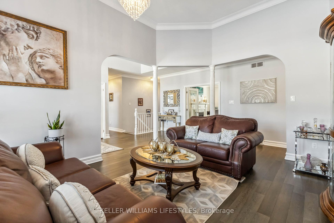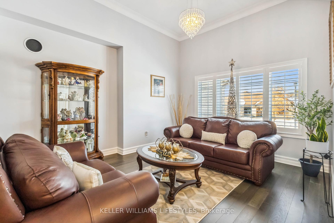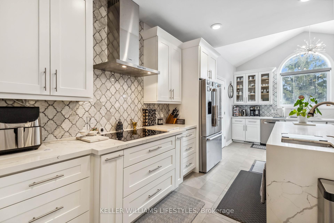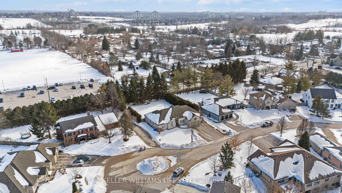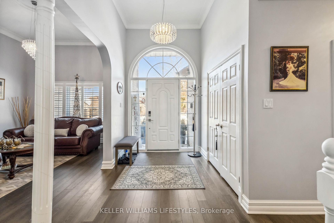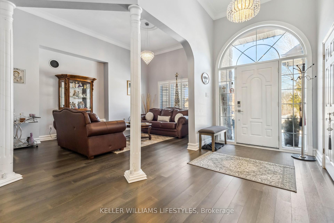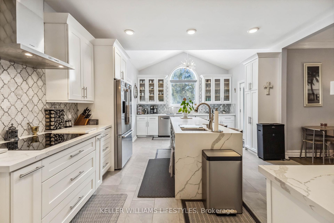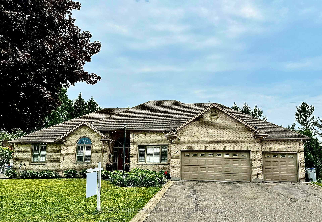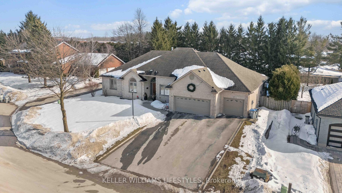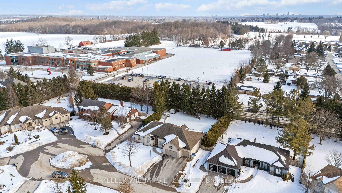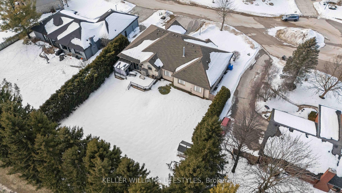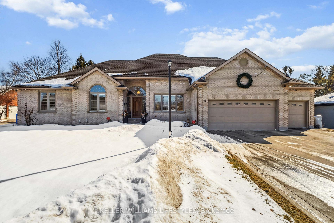$2,075,000
Available - For Sale
Listing ID: X12080495
87 Sir James Cour , Middlesex Centre, N0M 1C0, Middlesex
| Welcome to St. Johns Estates, an exclusive and highly sought-after enclave in Arva, where luxury and tranquility meet. This exceptional 4-bedroom, 5-bathroom bungalow offers over 5,000 sqft. of beautifully updated living space on a private, pool-sized lot in a quiet cul-de-sac. Just steps from Medway High School, one of the city's top-ranked schools. Thoughtfully renovated in 2020, this home features new flooring, carpeting, fireplaces, California shutters, light fixtures, a complete kitchen renovation with high-end appliances, modernized bathrooms, a full repaint, and updated main-floor windows. The main level offers an office, 3 bedrooms, 2.5 baths, a dedicated dining room, two living rooms and a stunning four-season sunroom which is heated and cooled for year-round enjoyment. The finished lower level includes ample storage, a large recreation room, great room, an additional bedroom, 2 full baths, an exercise room, and direct access from the oversized 3-car garage, offering excellent versatility. Additional features include a 6-car driveway, 200A electrical service, and a brand-new air conditioner (2024). Homes in this prestigious, generational neighbourhood rarely become available don't miss this opportunity. Book your private showing today! |
| Price | $2,075,000 |
| Taxes: | $8416.00 |
| Occupancy: | Owner |
| Address: | 87 Sir James Cour , Middlesex Centre, N0M 1C0, Middlesex |
| Directions/Cross Streets: | Richmond Street & Medway Road |
| Rooms: | 14 |
| Rooms +: | 7 |
| Bedrooms: | 3 |
| Bedrooms +: | 1 |
| Family Room: | T |
| Basement: | Finished |
| Level/Floor | Room | Length(ft) | Width(ft) | Descriptions | |
| Room 1 | Main | Foyer | 8.2 | 6.76 | |
| Room 2 | Main | Primary B | 15.65 | 14.4 | 5 Pc Ensuite, Walk-In Closet(s) |
| Room 3 | Main | Bedroom | 11.48 | 10.69 | |
| Room 4 | Main | Study | 12.6 | 10.73 | |
| Room 5 | Main | Dining Ro | 18.07 | 9.84 | |
| Room 6 | 12.27 | Gas Fireplace, French Doors | |||
| Room 7 | Main | Living Ro | 16.86 | 11.55 | |
| Room 8 | Main | Kitchen | 20.93 | 14.04 | B/I Appliances, B/I Appliances, Centre Island |
| Room 9 | Main | Sunroom | 20.04 | 8.56 | |
| Room 10 | Main | Family Ro | 20.6 | 15.19 | |
| Room 11 | Main | Laundry | 12.5 | 6.56 | |
| Room 12 | Lower | Recreatio | 31.19 | 20.73 | 3 Pc Bath |
| Room 13 | Lower | Bedroom 4 | 20.11 | 13.68 | |
| Room 14 | Lower | Utility R | 12.43 | 11.38 | |
| Room 15 | Lower | Great Roo | 23.65 | 23.45 | B/I Closet, 3 Pc Bath |
| Washroom Type | No. of Pieces | Level |
| Washroom Type 1 | 2 | Main |
| Washroom Type 2 | 3 | Main |
| Washroom Type 3 | 5 | Main |
| Washroom Type 4 | 3 | Lower |
| Washroom Type 5 | 3 | Lower |
| Washroom Type 6 | 2 | Main |
| Washroom Type 7 | 3 | Main |
| Washroom Type 8 | 5 | Main |
| Washroom Type 9 | 3 | Lower |
| Washroom Type 10 | 3 | Lower |
| Total Area: | 0.00 |
| Property Type: | Detached |
| Style: | Bungalow |
| Exterior: | Brick |
| Garage Type: | Built-In |
| (Parking/)Drive: | Private Tr |
| Drive Parking Spaces: | 6 |
| Park #1 | |
| Parking Type: | Private Tr |
| Park #2 | |
| Parking Type: | Private Tr |
| Pool: | None |
| Approximatly Square Footage: | 2500-3000 |
| Property Features: | School |
| CAC Included: | N |
| Water Included: | N |
| Cabel TV Included: | N |
| Common Elements Included: | N |
| Heat Included: | N |
| Parking Included: | N |
| Condo Tax Included: | N |
| Building Insurance Included: | N |
| Fireplace/Stove: | Y |
| Heat Type: | Forced Air |
| Central Air Conditioning: | Central Air |
| Central Vac: | N |
| Laundry Level: | Syste |
| Ensuite Laundry: | F |
| Sewers: | Septic |
$
%
Years
This calculator is for demonstration purposes only. Always consult a professional
financial advisor before making personal financial decisions.
| Although the information displayed is believed to be accurate, no warranties or representations are made of any kind. |
| KELLER WILLIAMS LIFESTYLES |
|
|

Farnaz Masoumi
Broker
Dir:
647-923-4343
Bus:
905-695-7888
Fax:
905-695-0900
| Virtual Tour | Book Showing | Email a Friend |
Jump To:
At a Glance:
| Type: | Freehold - Detached |
| Area: | Middlesex |
| Municipality: | Middlesex Centre |
| Neighbourhood: | Arva |
| Style: | Bungalow |
| Tax: | $8,416 |
| Beds: | 3+1 |
| Baths: | 5 |
| Fireplace: | Y |
| Pool: | None |
Locatin Map:
Payment Calculator:

