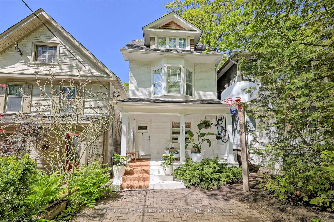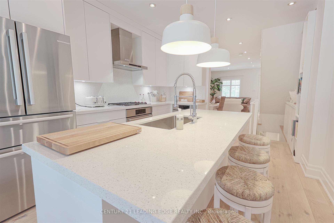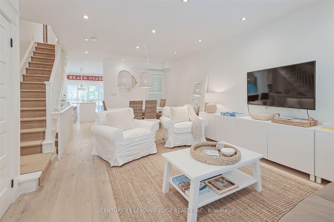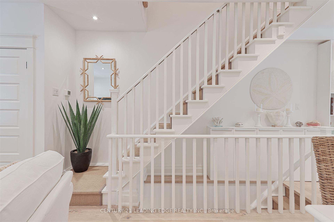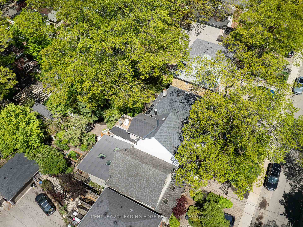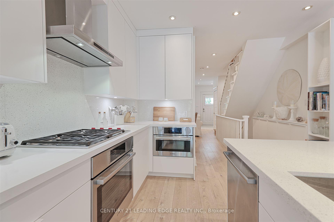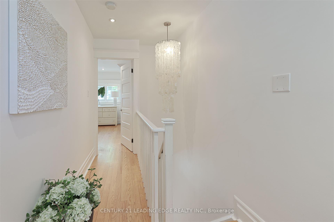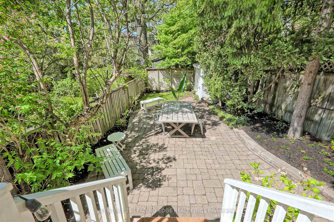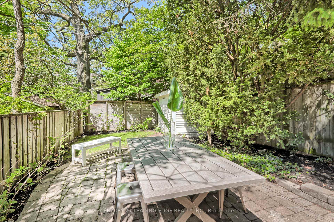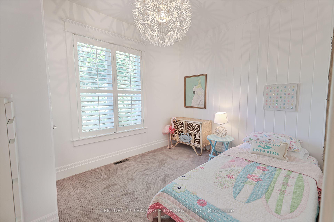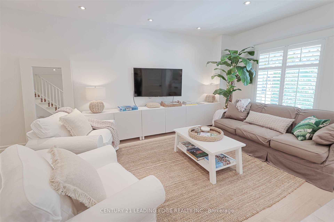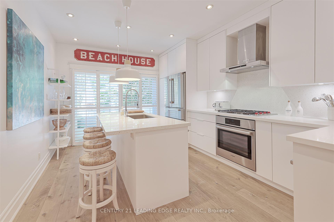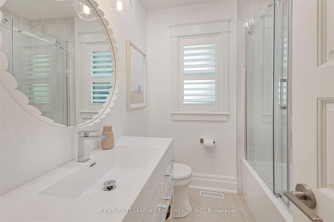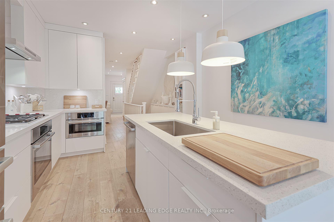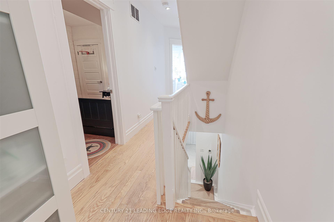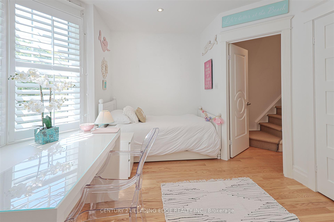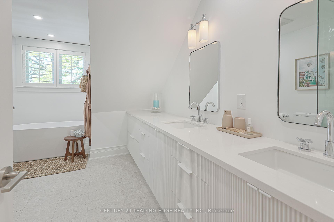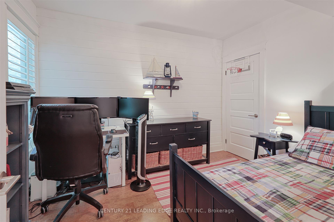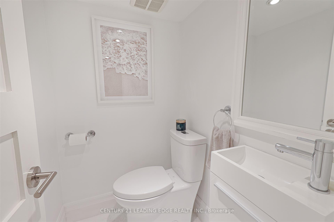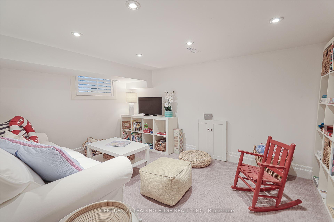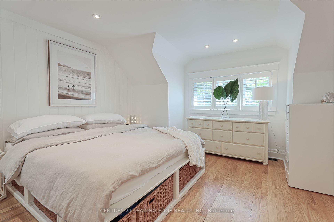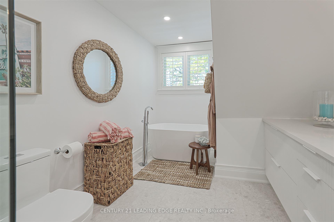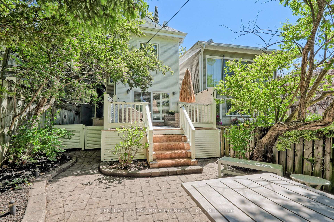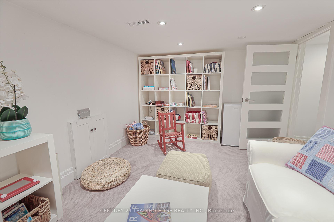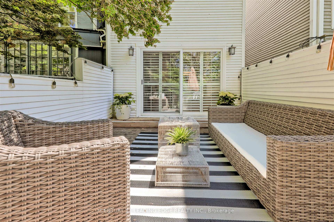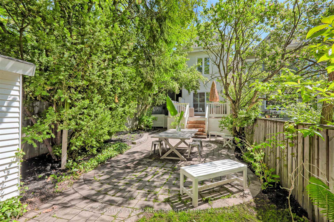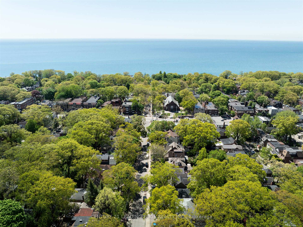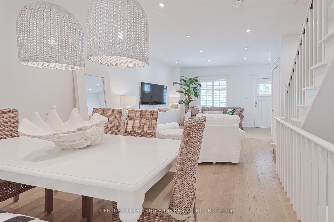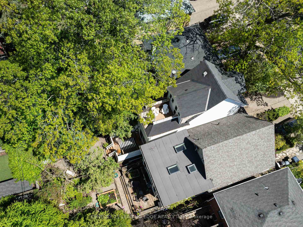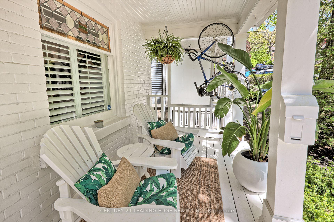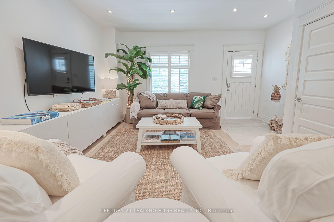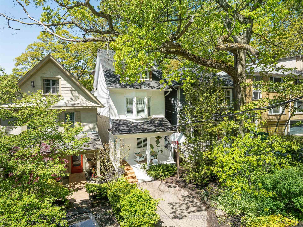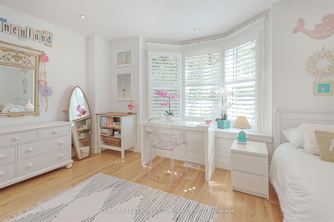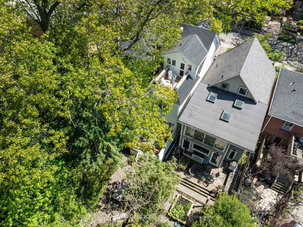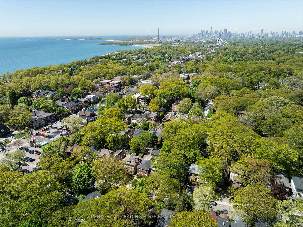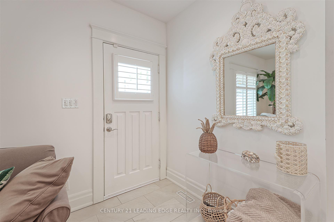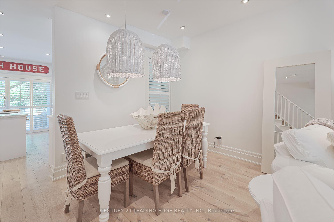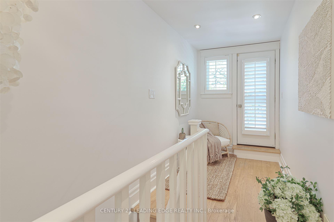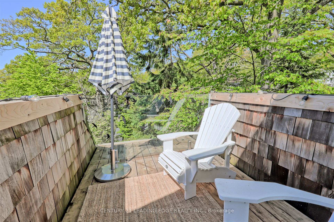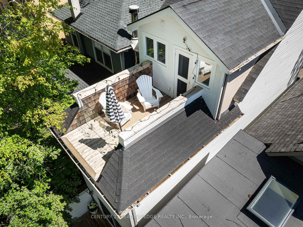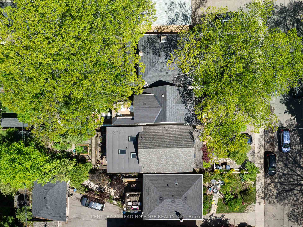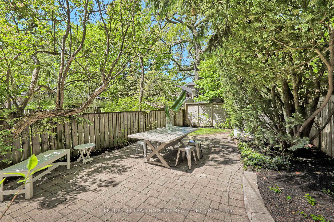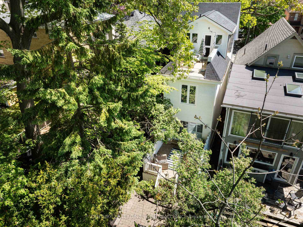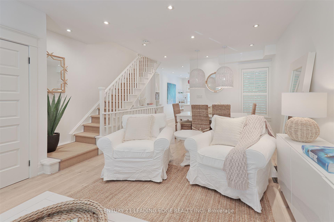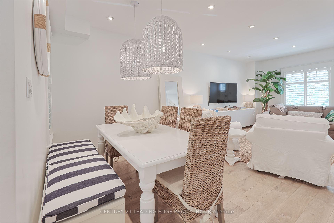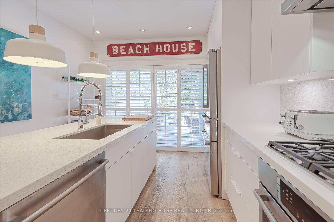$2,248,000
Available - For Sale
Listing ID: E12198245
114 Silver Birch Aven , Toronto, M4E 3L4, Toronto
| Welcome to the Porch House at 114 Silver Birch Avenue. Located in a coveted pocket of the Beach at the bottom of the hill. Classic Beach with modern luxury. Featuring 4 bedrooms, 3 bathrooms. Enjoy the 3rd floor deck off the primary bedroom retreat under the giant oak tree canopy with seasonal lake views. Steps from Queen Street and the convenience of Valumart, a streetcar stop and various shops. A short stroll to the lake, the beginning of the boardwalk, kid friendly Purple Park and the dog off leash area. Friendly neighborhood with great neighbors! Balmy Beach school district. Main floor completely renovated in 2022 including new kitchen c/w new Bosch s/s appliances and Wolf cooktop; Northern Plank Laguna white oak engineered flooring. Main floor deck rebuilt in 2024. New furnace(2024), New A/C(2024). 2nd and 3rd floor bathrooms completely renovated in 2025. All-wood California shutters throughout the home(except 2nd floor bath); Elte stair runners throughout. Permitted pad parking. |
| Price | $2,248,000 |
| Taxes: | $8031.00 |
| Occupancy: | Owner |
| Address: | 114 Silver Birch Aven , Toronto, M4E 3L4, Toronto |
| Directions/Cross Streets: | QUEEN AND SILVER BIRCH |
| Rooms: | 7 |
| Rooms +: | 1 |
| Bedrooms: | 4 |
| Bedrooms +: | 0 |
| Family Room: | F |
| Basement: | Half |
| Level/Floor | Room | Length(ft) | Width(ft) | Descriptions | |
| Room 1 | Main | Living Ro | 13.51 | 9.18 | Hardwood Floor, Large Window, Pot Lights |
| Room 2 | Main | Dining Ro | 15.19 | 9.18 | Hardwood Floor, Pot Lights, Combined w/Living |
| Room 3 | Main | Kitchen | 14.33 | 11.25 | Quartz Counter, Stainless Steel Appl, Walk-Out |
| Room 4 | Second | Bedroom 2 | 15.06 | 11.09 | Bay Window, Pot Lights, Closet Organizers |
| Room 5 | Second | Bedroom 3 | 11.68 | 8.92 | Large Window, California Shutters, Cork Floor |
| Room 6 | Second | Bedroom 4 | 11.05 | 8.69 | Large Window, California Shutters, Broadloom |
| Room 7 | Third | Primary B | 12.6 | 12.79 | 5 Pc Ensuite, Closet Organizers, Walk-Out |
| Room 8 | Basement | Recreatio | 13.22 | 10.82 | Pot Lights, Broadloom |
| Washroom Type | No. of Pieces | Level |
| Washroom Type 1 | 5 | Third |
| Washroom Type 2 | 4 | Second |
| Washroom Type 3 | 2 | Basement |
| Washroom Type 4 | 0 | |
| Washroom Type 5 | 0 | |
| Washroom Type 6 | 5 | Third |
| Washroom Type 7 | 4 | Second |
| Washroom Type 8 | 2 | Basement |
| Washroom Type 9 | 0 | |
| Washroom Type 10 | 0 |
| Total Area: | 0.00 |
| Property Type: | Detached |
| Style: | 3-Storey |
| Exterior: | Brick, Board & Batten |
| Garage Type: | None |
| (Parking/)Drive: | Front Yard |
| Drive Parking Spaces: | 1 |
| Park #1 | |
| Parking Type: | Front Yard |
| Park #2 | |
| Parking Type: | Front Yard |
| Pool: | None |
| Approximatly Square Footage: | 1500-2000 |
| CAC Included: | N |
| Water Included: | N |
| Cabel TV Included: | N |
| Common Elements Included: | N |
| Heat Included: | N |
| Parking Included: | N |
| Condo Tax Included: | N |
| Building Insurance Included: | N |
| Fireplace/Stove: | N |
| Heat Type: | Forced Air |
| Central Air Conditioning: | Central Air |
| Central Vac: | Y |
| Laundry Level: | Syste |
| Ensuite Laundry: | F |
| Sewers: | Sewer |
$
%
Years
This calculator is for demonstration purposes only. Always consult a professional
financial advisor before making personal financial decisions.
| Although the information displayed is believed to be accurate, no warranties or representations are made of any kind. |
| CENTURY 21 LEADING EDGE REALTY INC. |
|
|

Farnaz Masoumi
Broker
Dir:
647-923-4343
Bus:
905-695-7888
Fax:
905-695-0900
| Virtual Tour | Book Showing | Email a Friend |
Jump To:
At a Glance:
| Type: | Freehold - Detached |
| Area: | Toronto |
| Municipality: | Toronto E02 |
| Neighbourhood: | The Beaches |
| Style: | 3-Storey |
| Tax: | $8,031 |
| Beds: | 4 |
| Baths: | 3 |
| Fireplace: | N |
| Pool: | None |
Locatin Map:
Payment Calculator:

