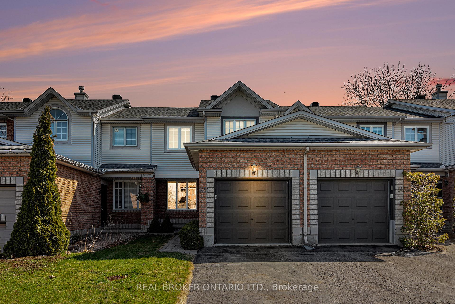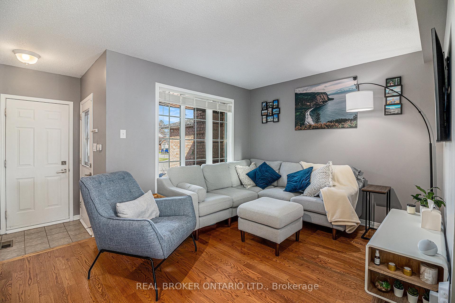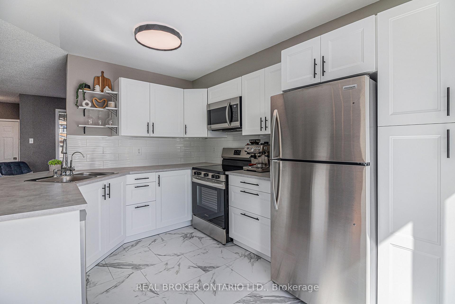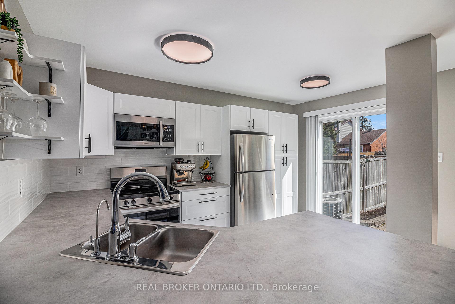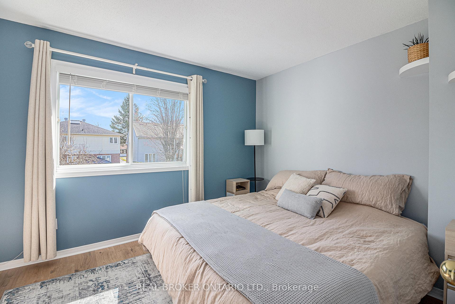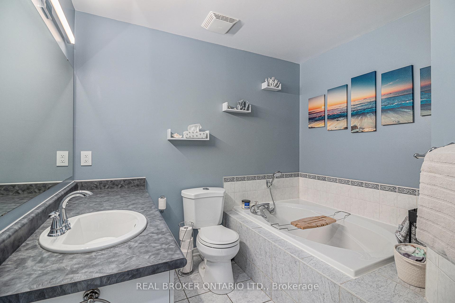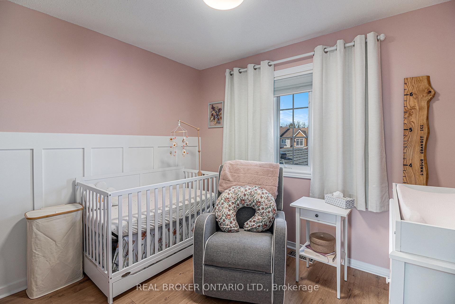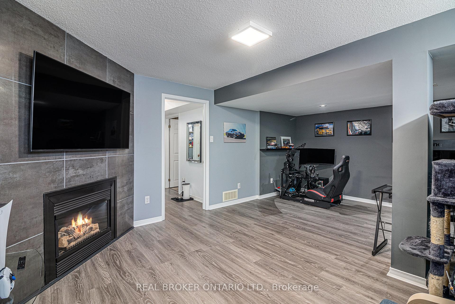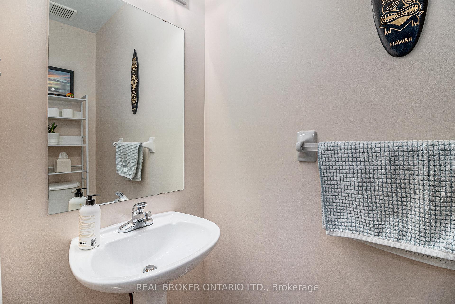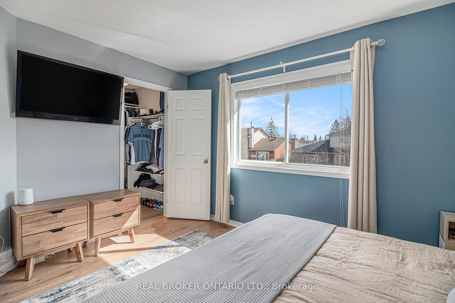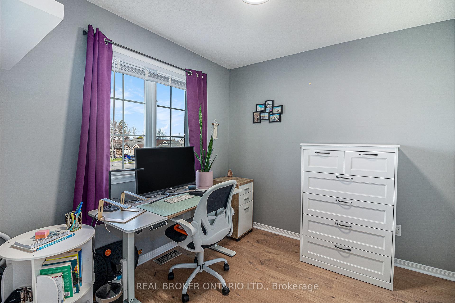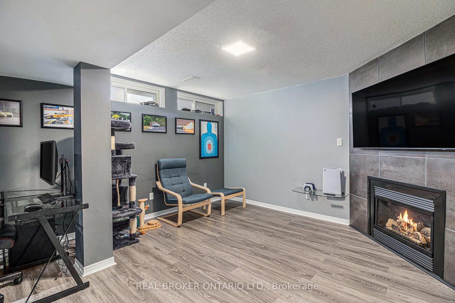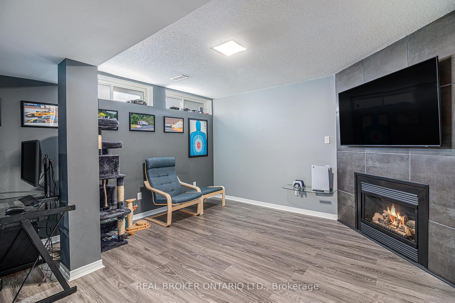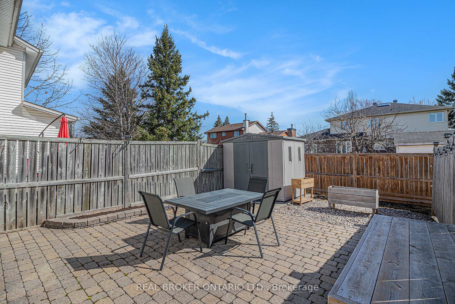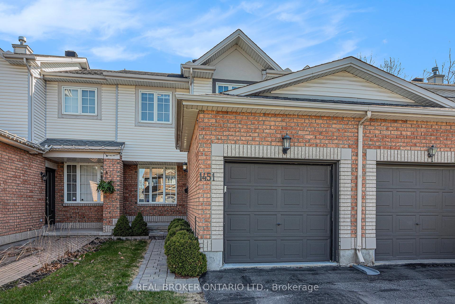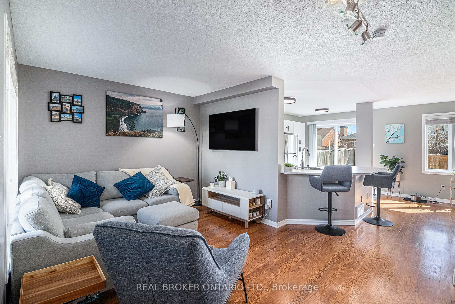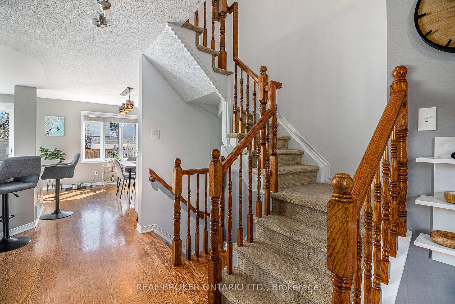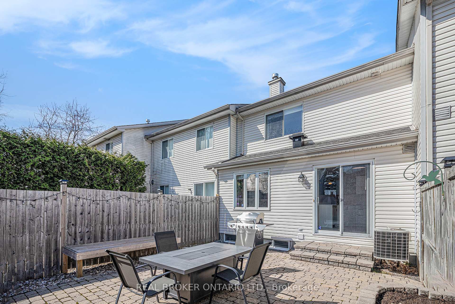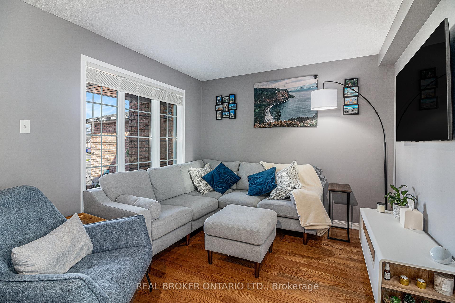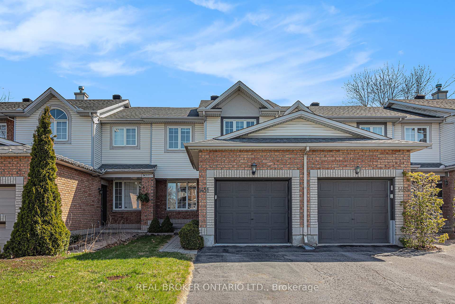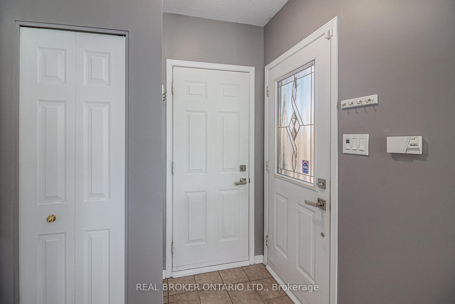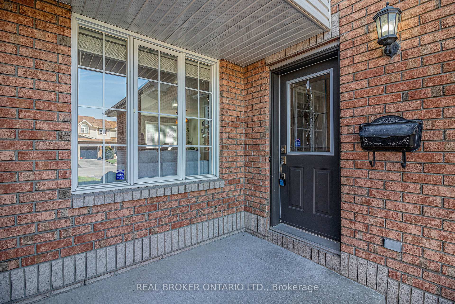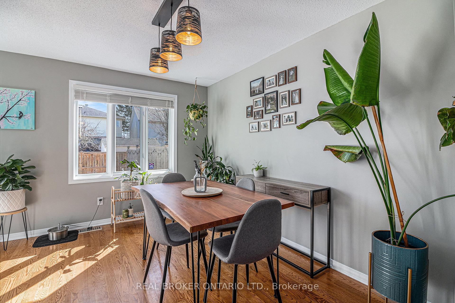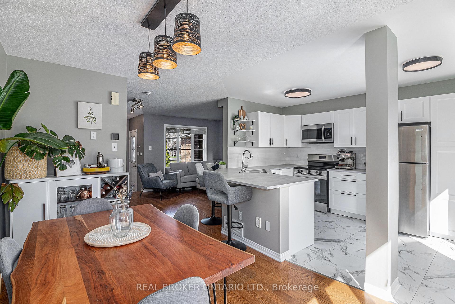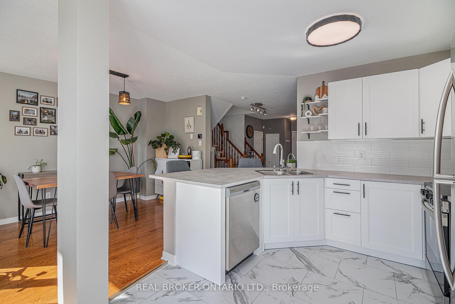$555,000
Available - For Sale
Listing ID: X12218361
1451 Bonneville Cres , Orleans - Convent Glen and Area, K1C 7N2, Ottawa
| This updated 3-bedroom townhome has it all space, style and a location you'll love! The main floor features a freshly renovated kitchen with white cabinetry, sleek tile flooring, stainless steel appliances and a chic backsplash that pulls it all together. Whether you're whipping up dinner or entertaining guests, this kitchen is ready to impress. Step outside to a private, fully fenced backyard complete with interlock patio and a storage shed - perfect for summer BBQs, kids at play or relaxing in the sun. Upstairs, you'll find new Berber carpet and updated flooring throughout, a bright primary bedroom with walk-in closet and two more bedrooms offering flexibility for family, guests or a home office.The finished basement brings the cozy with a gas fireplace wrapped in modern tile, new hardwood floors and plenty of storage space to keep things organized. Located just minutes from schools, parks, shopping, transit and more - this home truly has everything you need. Don't miss out - book your private showing today! |
| Price | $555,000 |
| Taxes: | $3120.00 |
| Occupancy: | Owner |
| Address: | 1451 Bonneville Cres , Orleans - Convent Glen and Area, K1C 7N2, Ottawa |
| Directions/Cross Streets: | St Joseph Blvd / Duford Dr |
| Rooms: | 6 |
| Rooms +: | 1 |
| Bedrooms: | 3 |
| Bedrooms +: | 0 |
| Family Room: | F |
| Basement: | Finished, Full |
| Level/Floor | Room | Length(ft) | Width(ft) | Descriptions | |
| Room 1 | Main | Living Ro | 11.41 | 14.92 | |
| Room 2 | Main | Dining Ro | 13.22 | 7.87 | |
| Room 3 | Main | Kitchen | 13.22 | 10.4 | |
| Room 4 | Second | Primary B | 9.58 | 12.6 | |
| Room 5 | Second | Bedroom 2 | 10.73 | 9.12 | |
| Room 6 | Second | Bedroom 3 | 8.95 | 8.82 | |
| Room 7 | Lower | Family Ro | 12.86 | 18.3 |
| Washroom Type | No. of Pieces | Level |
| Washroom Type 1 | 2 | Main |
| Washroom Type 2 | 4 | Second |
| Washroom Type 3 | 0 | |
| Washroom Type 4 | 0 | |
| Washroom Type 5 | 0 | |
| Washroom Type 6 | 2 | Main |
| Washroom Type 7 | 4 | Second |
| Washroom Type 8 | 0 | |
| Washroom Type 9 | 0 | |
| Washroom Type 10 | 0 |
| Total Area: | 0.00 |
| Approximatly Age: | 16-30 |
| Property Type: | Att/Row/Townhouse |
| Style: | 2-Storey |
| Exterior: | Brick, Vinyl Siding |
| Garage Type: | Attached |
| Drive Parking Spaces: | 2 |
| Pool: | None |
| Other Structures: | Fence - Full, |
| Approximatly Age: | 16-30 |
| Approximatly Square Footage: | 700-1100 |
| Property Features: | Fenced Yard, Park |
| CAC Included: | N |
| Water Included: | N |
| Cabel TV Included: | N |
| Common Elements Included: | N |
| Heat Included: | N |
| Parking Included: | N |
| Condo Tax Included: | N |
| Building Insurance Included: | N |
| Fireplace/Stove: | Y |
| Heat Type: | Forced Air |
| Central Air Conditioning: | Central Air |
| Central Vac: | Y |
| Laundry Level: | Syste |
| Ensuite Laundry: | F |
| Sewers: | Sewer |
$
%
Years
This calculator is for demonstration purposes only. Always consult a professional
financial advisor before making personal financial decisions.
| Although the information displayed is believed to be accurate, no warranties or representations are made of any kind. |
| REAL BROKER ONTARIO LTD. |
|
|

Farnaz Masoumi
Broker
Dir:
647-923-4343
Bus:
905-695-7888
Fax:
905-695-0900
| Book Showing | Email a Friend |
Jump To:
At a Glance:
| Type: | Freehold - Att/Row/Townhouse |
| Area: | Ottawa |
| Municipality: | Orleans - Convent Glen and Area |
| Neighbourhood: | 2011 - Orleans/Sunridge |
| Style: | 2-Storey |
| Approximate Age: | 16-30 |
| Tax: | $3,120 |
| Beds: | 3 |
| Baths: | 2 |
| Fireplace: | Y |
| Pool: | None |
Locatin Map:
Payment Calculator:

