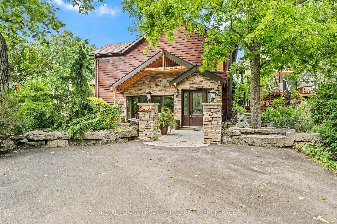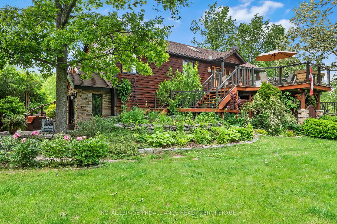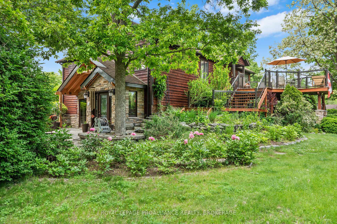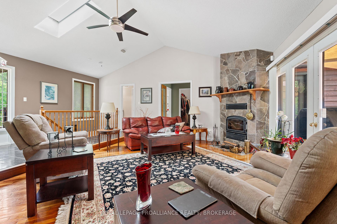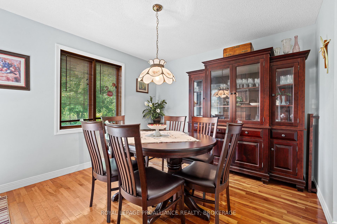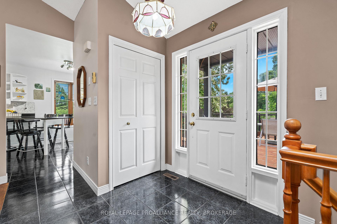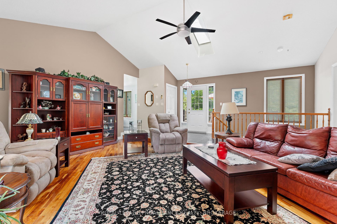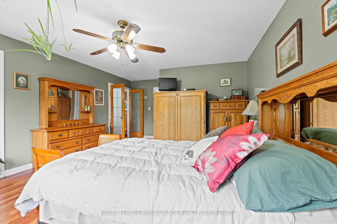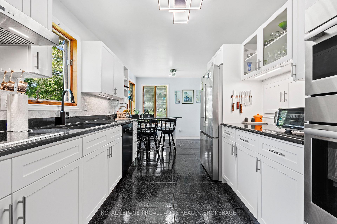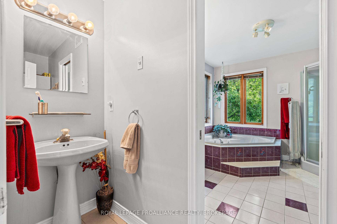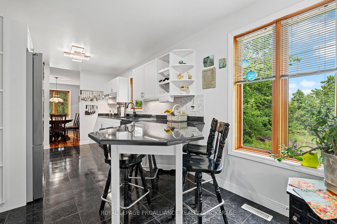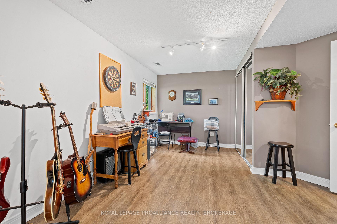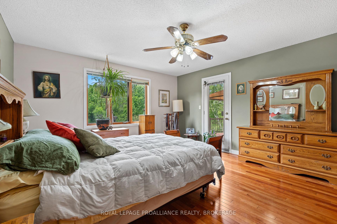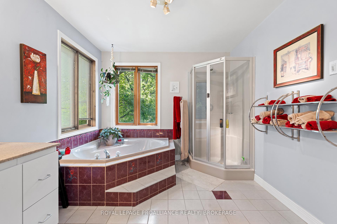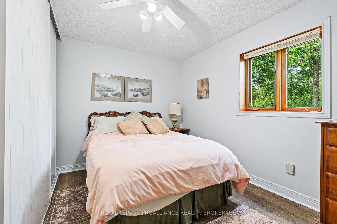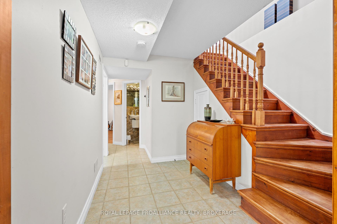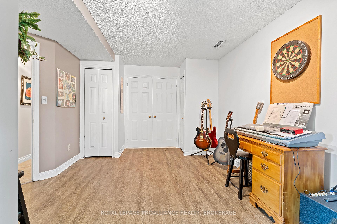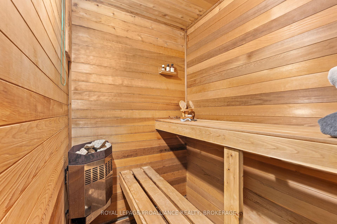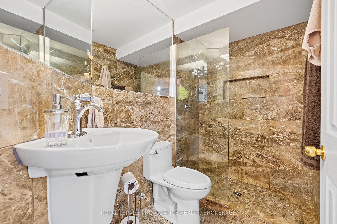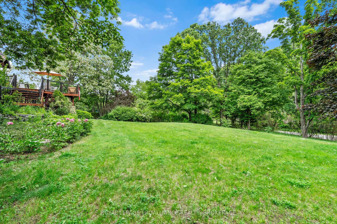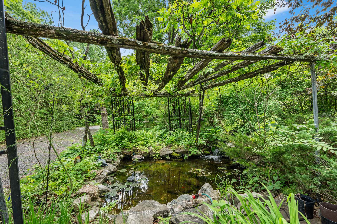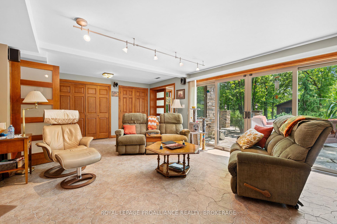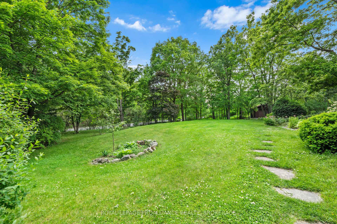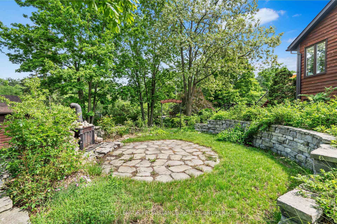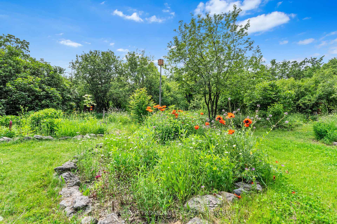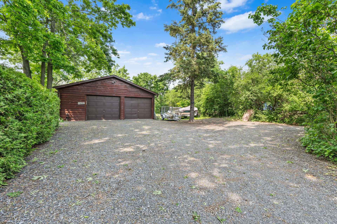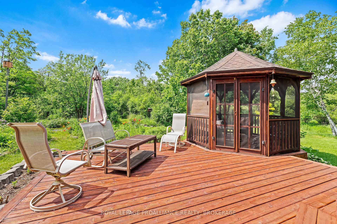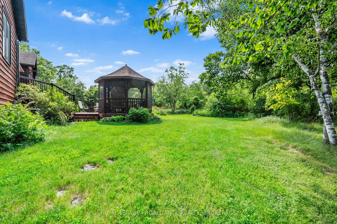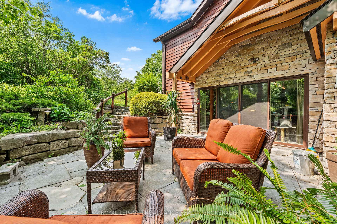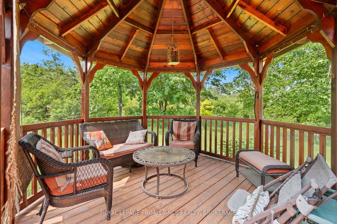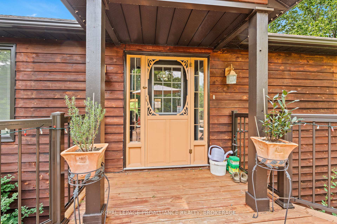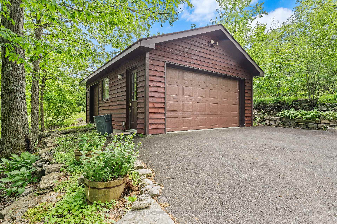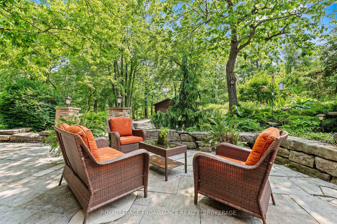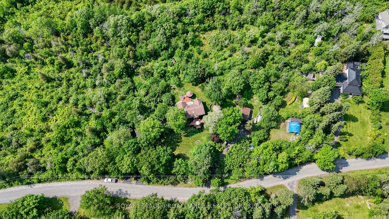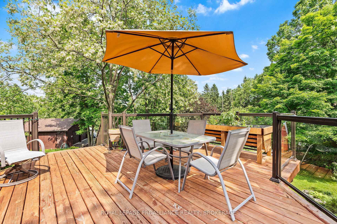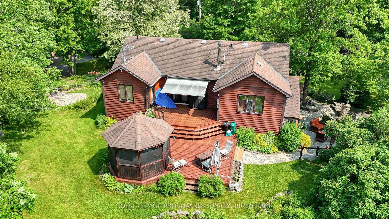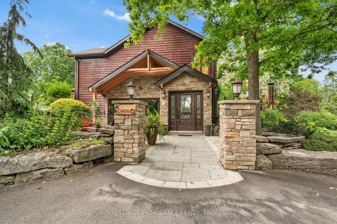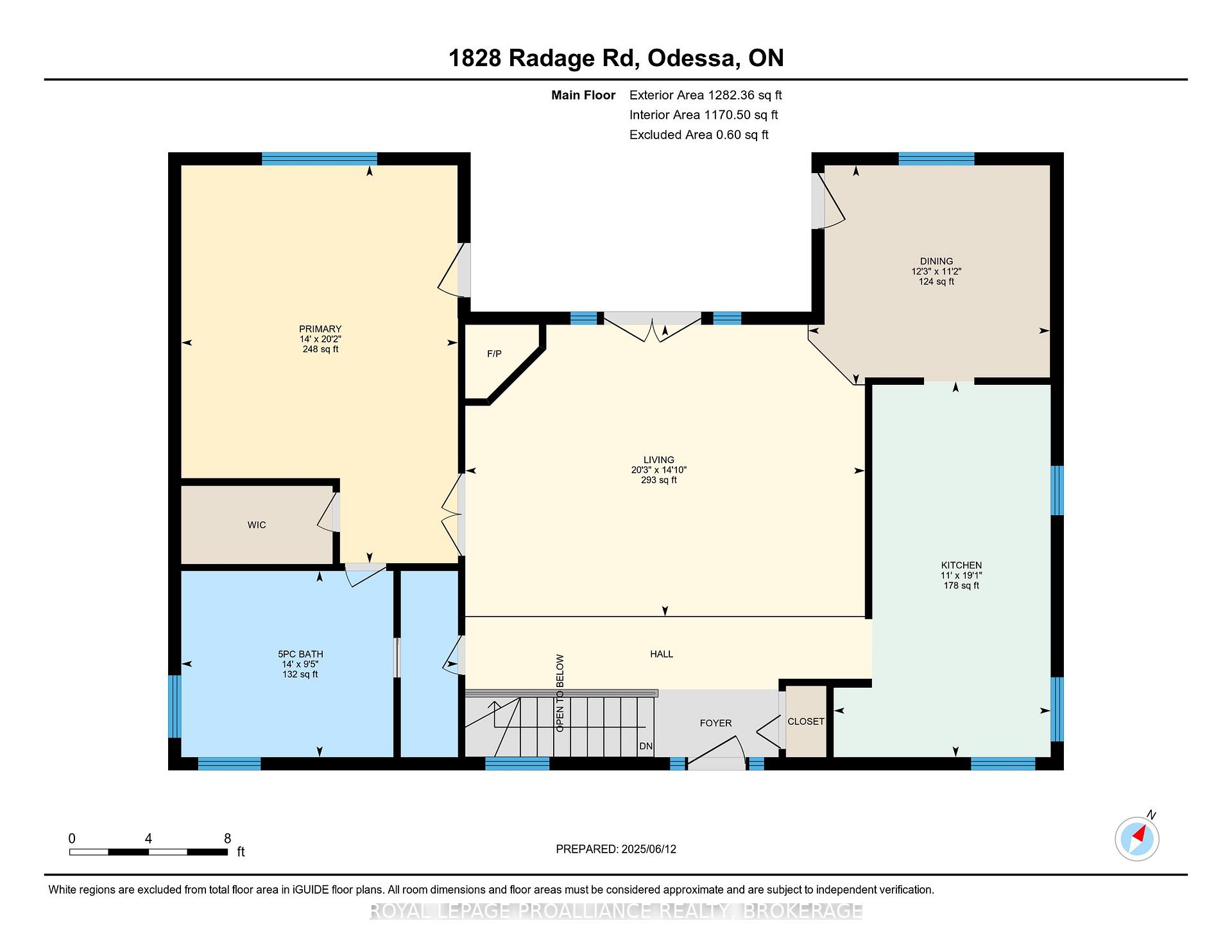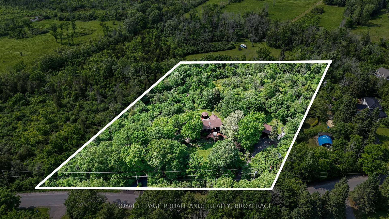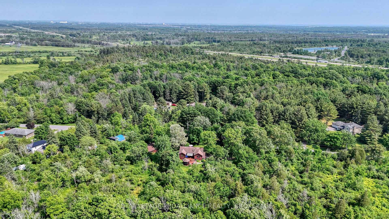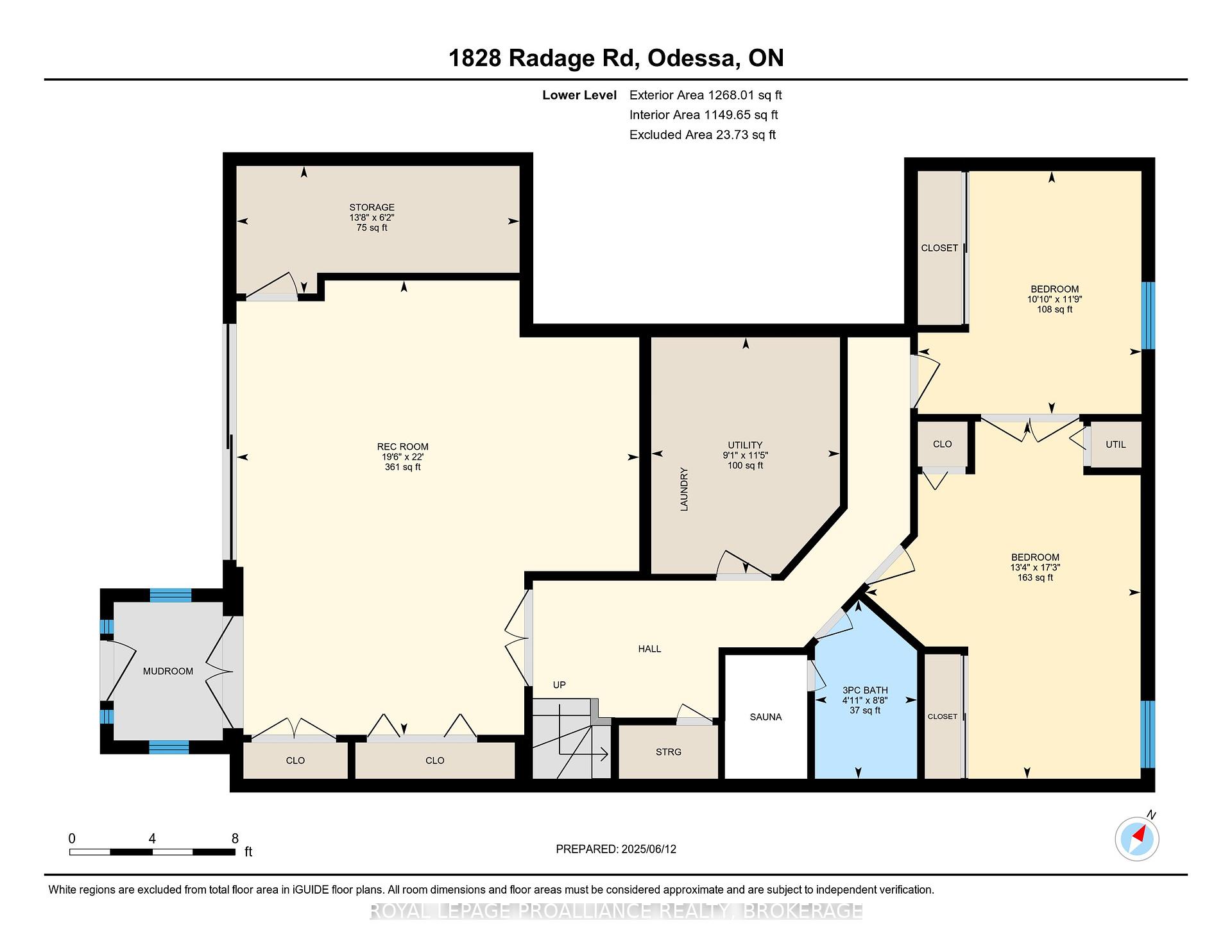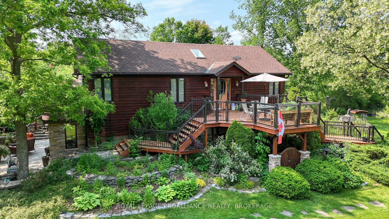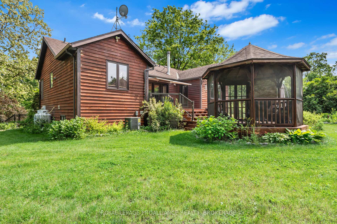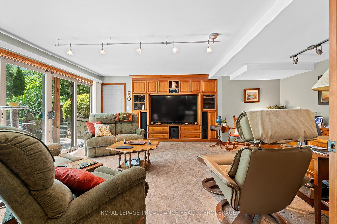$979,900
Available - For Sale
Listing ID: X12218395
1827 Radage Road , Kingston, K7P 2Y7, Frontenac
| Welcome to 1827 Radage Road, a custom-built raised bungalow set on just over 2 acres of beautifully landscaped, park-like land. Tucked away with two separate driveways, this property offers a peaceful setting surrounded by mature trees, lush greenery, and low-maintenance gardens, the setting feels more like a private retreat than a residential lot. Winding walking trails lead you through the mature trees, fruit trees, a tranquil koi pond, and thoughtfully designed patios, creating an outdoor space that's as functional as it is serene. Whether you're relaxing under the gazebo, enjoying the stone patio with its wood-burning fireplace, or simply taking in the views from the front or back decks, the natural beauty of this property is undeniable. Inside, the main floor features a sunken living room filled with natural light and a cozy wood-burning fireplace. The kitchen was recently updated (2025) and includes Bosch appliances, granite countertops, a built-in spice cabinet, and an eat-up bar. It connects nicely to the dining room and offers a walk-out to the back deck. The primary bedroom is spacious, with a walk-in closet, ensuite bathroom, and a private walk-out to the deck. The lower level has a full walkout with large windows that bring in lots of light. It includes two more bedrooms, a three-piece bathroom with a sauna, and a comfortable family room with radiant flooring, set up like a home theatre and great for relaxing or spending time with family. Two detached garages, one 2-car and one 2.5-car, offer excellent storage or workshop space. Thoughtfully designed and surrounded by nature, 1827 Radage Road is a truly special property that offers privacy and a setting you don't find every day. |
| Price | $979,900 |
| Taxes: | $4521.17 |
| Occupancy: | Owner |
| Address: | 1827 Radage Road , Kingston, K7P 2Y7, Frontenac |
| Directions/Cross Streets: | Westbrook Road to Smith Road to Radage Road |
| Rooms: | 5 |
| Rooms +: | 6 |
| Bedrooms: | 1 |
| Bedrooms +: | 2 |
| Family Room: | F |
| Basement: | Walk-Out, Full |
| Level/Floor | Room | Length(ft) | Width(ft) | Descriptions | |
| Room 1 | Main | Bathroom | 9.45 | 14.01 | 5 Pc Ensuite |
| Room 2 | Main | Dining Ro | 11.12 | 12.23 | |
| Room 3 | Main | Kitchen | 19.02 | 10.99 | |
| Room 4 | Main | Living Ro | 14.79 | 20.24 | |
| Room 5 | Main | Primary B | 20.17 | 14.01 | |
| Room 6 | Lower | Bathroom | 8.66 | 4.95 | 3 Pc Bath |
| Room 7 | Lower | Bedroom | 17.25 | 13.32 | |
| Room 8 | Lower | Bedroom | 11.74 | 10.82 | |
| Room 9 | Lower | Recreatio | 21.98 | 19.48 | |
| Room 10 | Lower | Other | 6.17 | 13.68 | |
| Room 11 | Lower | Utility R | 11.45 | 9.12 |
| Washroom Type | No. of Pieces | Level |
| Washroom Type 1 | 5 | Main |
| Washroom Type 2 | 3 | Lower |
| Washroom Type 3 | 0 | |
| Washroom Type 4 | 0 | |
| Washroom Type 5 | 0 | |
| Washroom Type 6 | 5 | Main |
| Washroom Type 7 | 3 | Lower |
| Washroom Type 8 | 0 | |
| Washroom Type 9 | 0 | |
| Washroom Type 10 | 0 |
| Total Area: | 0.00 |
| Property Type: | Detached |
| Style: | Bungalow-Raised |
| Exterior: | Cedar |
| Garage Type: | Detached |
| Drive Parking Spaces: | 10 |
| Pool: | None |
| Approximatly Square Footage: | 2500-3000 |
| Property Features: | Cul de Sac/D, Golf |
| CAC Included: | N |
| Water Included: | N |
| Cabel TV Included: | N |
| Common Elements Included: | N |
| Heat Included: | N |
| Parking Included: | N |
| Condo Tax Included: | N |
| Building Insurance Included: | N |
| Fireplace/Stove: | Y |
| Heat Type: | Forced Air |
| Central Air Conditioning: | Central Air |
| Central Vac: | Y |
| Laundry Level: | Syste |
| Ensuite Laundry: | F |
| Sewers: | Septic |
$
%
Years
This calculator is for demonstration purposes only. Always consult a professional
financial advisor before making personal financial decisions.
| Although the information displayed is believed to be accurate, no warranties or representations are made of any kind. |
| ROYAL LEPAGE PROALLIANCE REALTY, BROKERAGE |
|
|

Farnaz Masoumi
Broker
Dir:
647-923-4343
Bus:
905-695-7888
Fax:
905-695-0900
| Virtual Tour | Book Showing | Email a Friend |
Jump To:
At a Glance:
| Type: | Freehold - Detached |
| Area: | Frontenac |
| Municipality: | Kingston |
| Neighbourhood: | 42 - City Northwest |
| Style: | Bungalow-Raised |
| Tax: | $4,521.17 |
| Beds: | 1+2 |
| Baths: | 2 |
| Fireplace: | Y |
| Pool: | None |
Locatin Map:
Payment Calculator:

