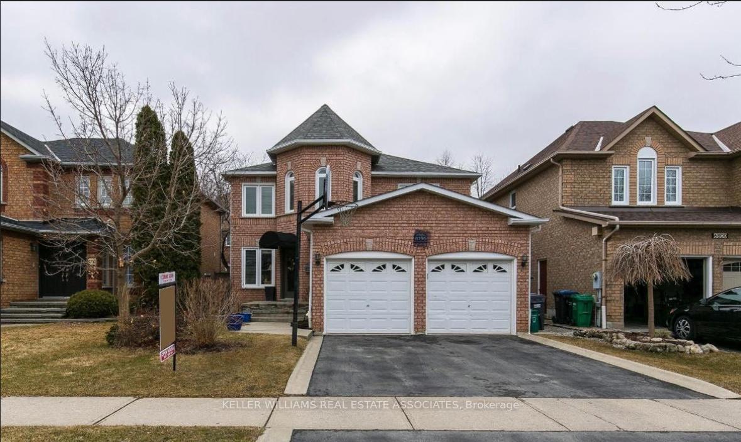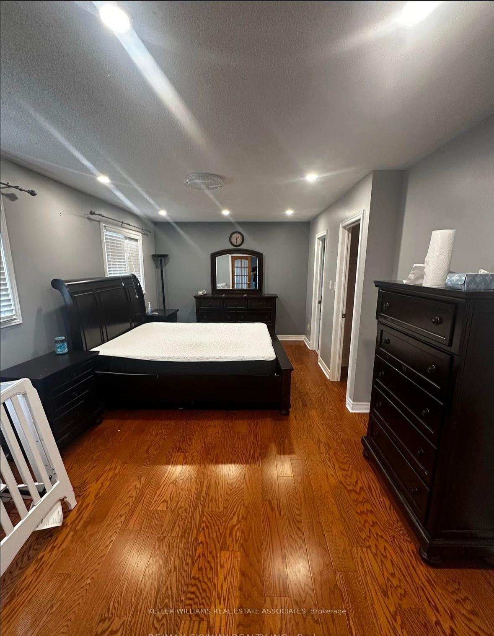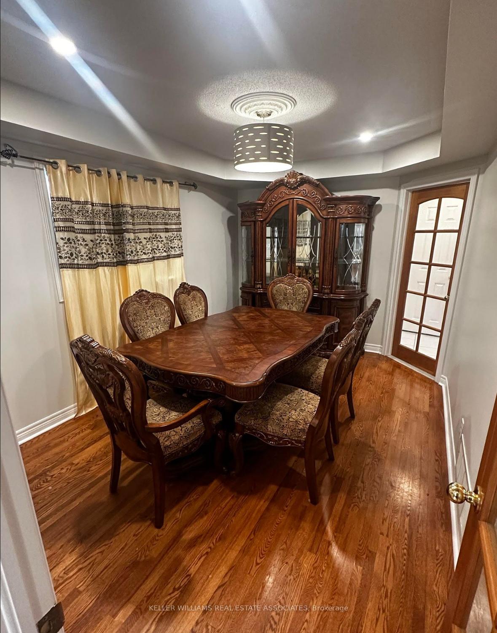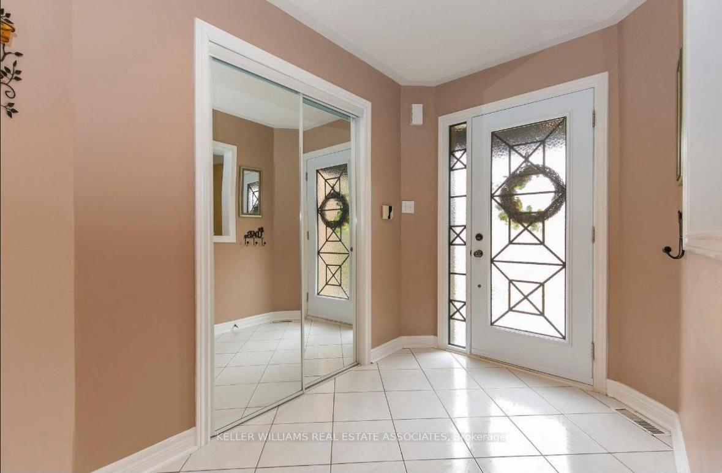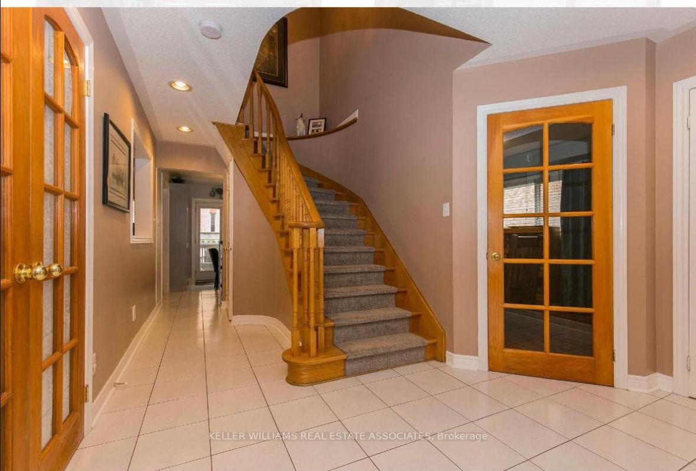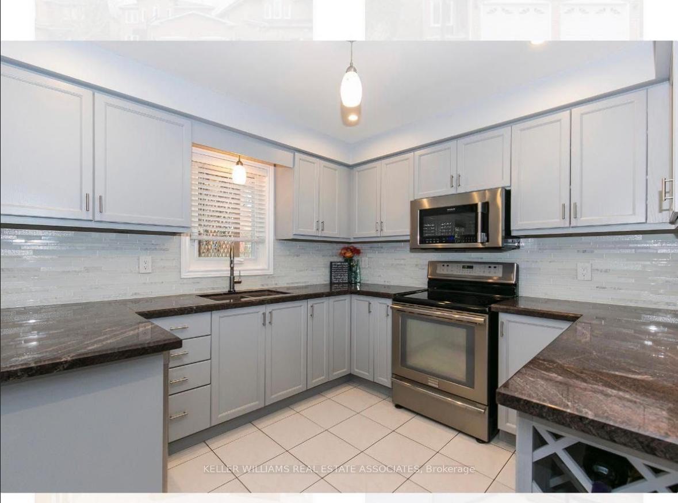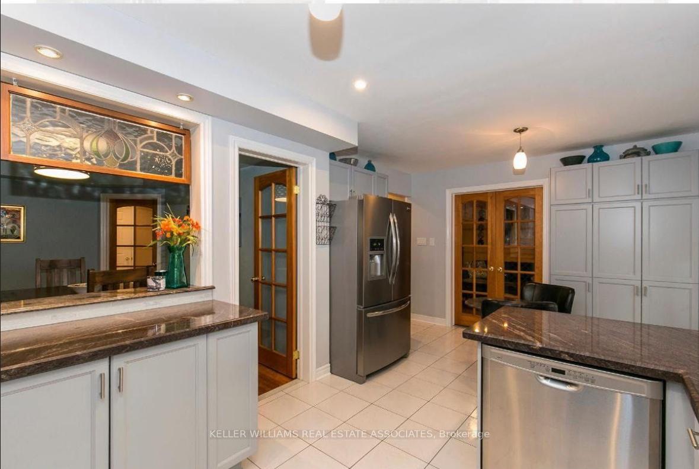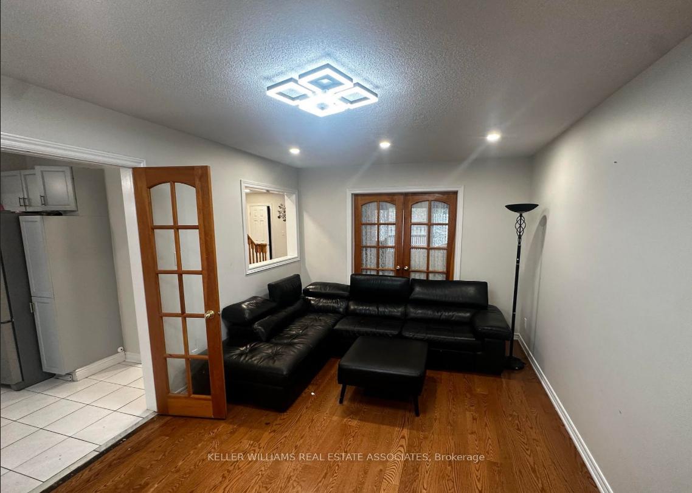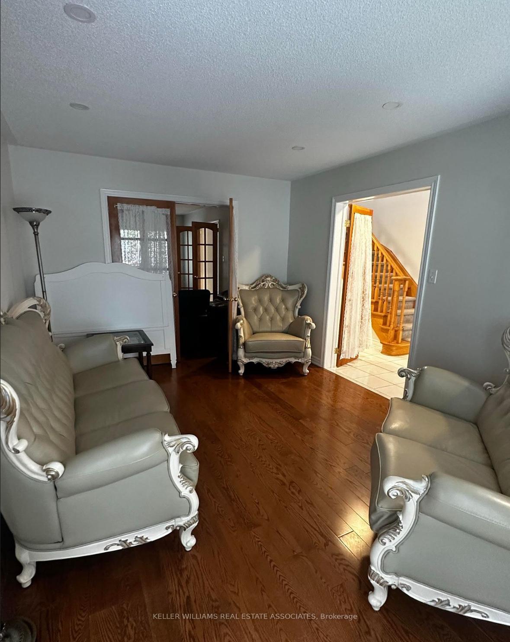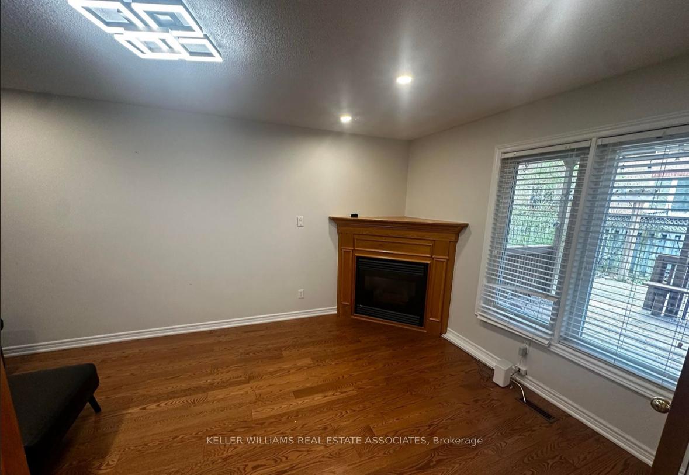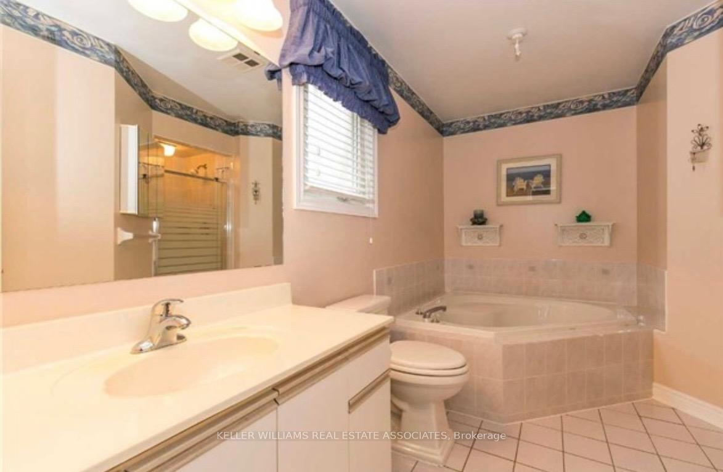$3,550
Available - For Rent
Listing ID: W12218414
6796 Dillingwood Driv , Mississauga, L5N 6Z9, Peel
| This lovely 4 bedroom family home is nestled on a quiet street in desirable Lisgar. Spacious floor plan features an eat-in kitchen with a walkout to the large patio, formal living & dining rooms, family room, main floor bath with a shower & laundry room. Generously sized bedrooms. Relax in the primary bedroom complete with a 5pc. ensuite including soaker tub & separate shower. French doors connect to the 2nd bedroom, ideal for a nursery, playroom or private sitting room. Sunny backyard patio includes a BBQ and is low maintenance. Garage parking for 2 cars with automatic openers & remotes. Parking for 1 car in the driveway. Main floor laundry room and direct garage access. BASEMENT NOT INCLUDED. 70% Utilities Paid By Tenant. |
| Price | $3,550 |
| Taxes: | $0.00 |
| Occupancy: | Tenant |
| Address: | 6796 Dillingwood Driv , Mississauga, L5N 6Z9, Peel |
| Acreage: | < .50 |
| Directions/Cross Streets: | Derry Rd. W & Ninth Line |
| Rooms: | 8 |
| Bedrooms: | 4 |
| Bedrooms +: | 0 |
| Family Room: | T |
| Basement: | None |
| Furnished: | Part |
| Level/Floor | Room | Length(ft) | Width(ft) | Descriptions | |
| Room 1 | Main | Living Ro | 9.97 | 16.07 | Hardwood Floor, French Doors, Formal Rm |
| Room 2 | Main | Dining Ro | 10.5 | 14.07 | Hardwood Floor, Pot Lights, Pass Through |
| Room 3 | Main | Kitchen | 20.17 | 11.97 | Ceramic Floor, Breakfast Area, W/O To Patio |
| Room 4 | Main | Family Ro | 9.97 | 19.19 | Hardwood Floor, Gas Fireplace, French Doors |
| Room 5 | Second | Primary B | 20.17 | 11.97 | 5 Pc Ensuite, Walk-In Closet(s), Pot Lights |
| Room 6 | Second | Bedroom 2 | 9.97 | 19.19 | Hardwood Floor, Closet, Pot Lights |
| Room 7 | Second | Bedroom 3 | 20.17 | 11.97 | Hardwood Floor, Pot Lights, Closet |
| Room 8 | Second | Bedroom 4 | 9.97 | 12.07 | Hardwood Floor, Closet, Overlooks Frontyard |
| Washroom Type | No. of Pieces | Level |
| Washroom Type 1 | 5 | Second |
| Washroom Type 2 | 4 | Second |
| Washroom Type 3 | 3 | Main |
| Washroom Type 4 | 0 | |
| Washroom Type 5 | 0 | |
| Washroom Type 6 | 5 | Second |
| Washroom Type 7 | 4 | Second |
| Washroom Type 8 | 3 | Main |
| Washroom Type 9 | 0 | |
| Washroom Type 10 | 0 |
| Total Area: | 0.00 |
| Property Type: | Detached |
| Style: | 2-Storey |
| Exterior: | Brick |
| Garage Type: | Attached |
| (Parking/)Drive: | Private |
| Drive Parking Spaces: | 1 |
| Park #1 | |
| Parking Type: | Private |
| Park #2 | |
| Parking Type: | Private |
| Pool: | None |
| Laundry Access: | Other |
| Approximatly Square Footage: | 2000-2500 |
| CAC Included: | N |
| Water Included: | N |
| Cabel TV Included: | N |
| Common Elements Included: | N |
| Heat Included: | N |
| Parking Included: | Y |
| Condo Tax Included: | N |
| Building Insurance Included: | N |
| Fireplace/Stove: | Y |
| Heat Type: | Forced Air |
| Central Air Conditioning: | Central Air |
| Central Vac: | N |
| Laundry Level: | Syste |
| Ensuite Laundry: | F |
| Sewers: | Sewer |
| Although the information displayed is believed to be accurate, no warranties or representations are made of any kind. |
| KELLER WILLIAMS REAL ESTATE ASSOCIATES |
|
|

Farnaz Masoumi
Broker
Dir:
647-923-4343
Bus:
905-695-7888
Fax:
905-695-0900
| Book Showing | Email a Friend |
Jump To:
At a Glance:
| Type: | Freehold - Detached |
| Area: | Peel |
| Municipality: | Mississauga |
| Neighbourhood: | Lisgar |
| Style: | 2-Storey |
| Beds: | 4 |
| Baths: | 3 |
| Fireplace: | Y |
| Pool: | None |
Locatin Map:

