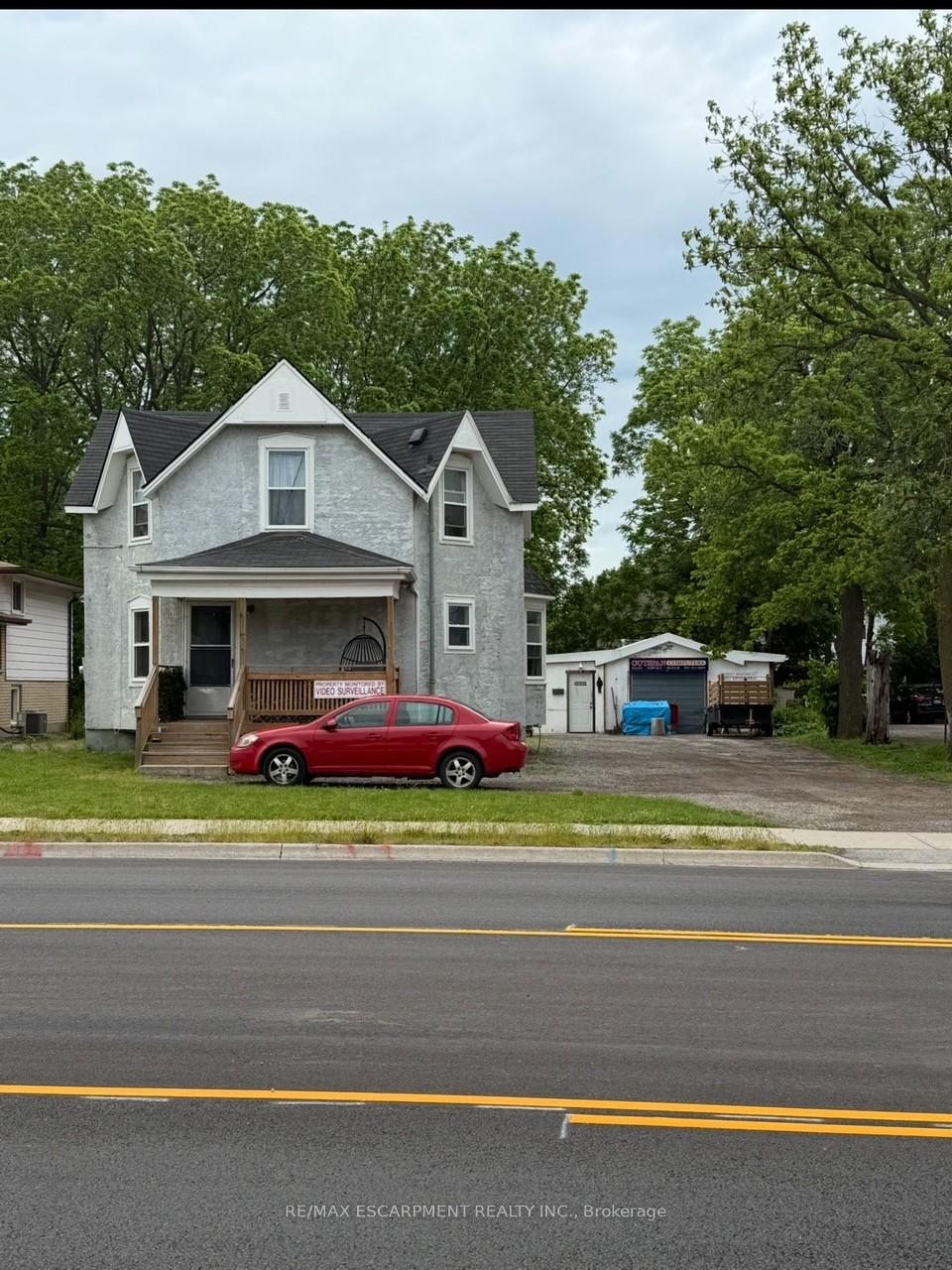$699,900
Available - For Sale
Listing ID: X12218122
4502 Ontario Stre , Lincoln, L0R 1B5, Niagara

| Versatility Meets Value in the Heart of Beamsville! Welcome to 4502 Ontario Street a rare opportunity offering Commercial C2 zoning on a spacious 60 x 150 lot with incredible main street exposure. Whether you're looking to run a business, establish a home-based enterprise, or simply enjoy residential living with added potential, this 4-bedroom, 2-bath home checks all the boxes. Step inside to find a thoughtfully updated interior featuring a main floor primary bedroom, convenient main floor laundry, and a modern kitchen with newer appliances, flooring, and finishes. Recent upgrades include roof, HVAC, and electrical, providing peace of mind for years to come. Outside, enjoy the detached 1.5-car garage perfect for a workshop, hobby space, or mancave and parking for up to 6 vehicles. Just steps from downtown, shops, restaurants, and quick QEW access, this property offers both lifestyle and location. |
| Price | $699,900 |
| Taxes: | $4079.00 |
| Occupancy: | Tenant |
| Address: | 4502 Ontario Stre , Lincoln, L0R 1B5, Niagara |
| Directions/Cross Streets: | Ontario St & john S t |
| Rooms: | 4 |
| Bedrooms: | 4 |
| Bedrooms +: | 0 |
| Family Room: | F |
| Basement: | Unfinished, Partial Base |
| Level/Floor | Room | Length(ft) | Width(ft) | Descriptions | |
| Room 1 | Main | Foyer | 4.76 | 4 | |
| Room 2 | Main | Kitchen | 14.99 | 14.76 | |
| Room 3 | Main | Living Ro | 14.99 | 13.74 | |
| Room 4 | Main | Den | 15.09 | 6.92 | |
| Room 5 | Main | Bathroom | 3 Pc Bath | ||
| Room 6 | Main | Bathroom | 3 Pc Bath | ||
| Room 7 | Main | Primary B | 14.01 | 9.74 | |
| Room 8 | Main | Laundry | |||
| Room 9 | Second | Bedroom 2 | 13.91 | 10.23 | |
| Room 10 | Second | Bedroom 3 | 13.25 | 11.58 | |
| Room 11 | Second | Bedroom 4 | 13.15 | 11.51 |
| Washroom Type | No. of Pieces | Level |
| Washroom Type 1 | 3 | Main |
| Washroom Type 2 | 0 | |
| Washroom Type 3 | 0 | |
| Washroom Type 4 | 0 | |
| Washroom Type 5 | 0 | |
| Washroom Type 6 | 3 | Main |
| Washroom Type 7 | 0 | |
| Washroom Type 8 | 0 | |
| Washroom Type 9 | 0 | |
| Washroom Type 10 | 0 |
| Total Area: | 0.00 |
| Property Type: | Detached |
| Style: | 2-Storey |
| Exterior: | Stucco (Plaster) |
| Garage Type: | Detached |
| (Parking/)Drive: | Private, P |
| Drive Parking Spaces: | 6 |
| Park #1 | |
| Parking Type: | Private, P |
| Park #2 | |
| Parking Type: | Private |
| Park #3 | |
| Parking Type: | Private Do |
| Pool: | None |
| Approximatly Square Footage: | 1100-1500 |
| Property Features: | Level, Park |
| CAC Included: | N |
| Water Included: | N |
| Cabel TV Included: | N |
| Common Elements Included: | N |
| Heat Included: | N |
| Parking Included: | N |
| Condo Tax Included: | N |
| Building Insurance Included: | N |
| Fireplace/Stove: | N |
| Heat Type: | Forced Air |
| Central Air Conditioning: | Central Air |
| Central Vac: | N |
| Laundry Level: | Syste |
| Ensuite Laundry: | F |
| Sewers: | Sewer |
$
%
Years
This calculator is for demonstration purposes only. Always consult a professional
financial advisor before making personal financial decisions.
| Although the information displayed is believed to be accurate, no warranties or representations are made of any kind. |
| RE/MAX ESCARPMENT REALTY INC. |
|
|

Farnaz Masoumi
Broker
Dir:
647-923-4343
Bus:
905-695-7888
Fax:
905-695-0900
| Book Showing | Email a Friend |
Jump To:
At a Glance:
| Type: | Freehold - Detached |
| Area: | Niagara |
| Municipality: | Lincoln |
| Neighbourhood: | 982 - Beamsville |
| Style: | 2-Storey |
| Tax: | $4,079 |
| Beds: | 4 |
| Baths: | 2 |
| Fireplace: | N |
| Pool: | None |
Locatin Map:
Payment Calculator:



