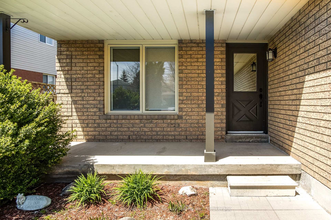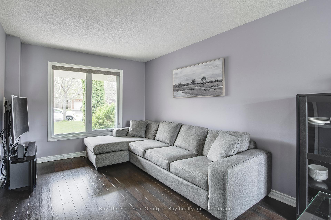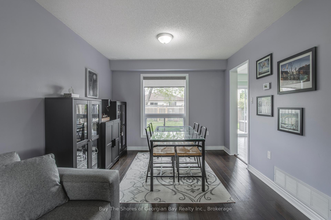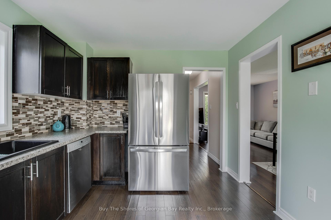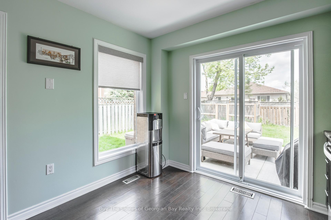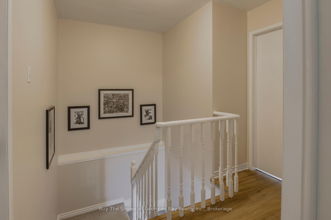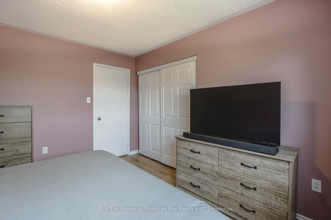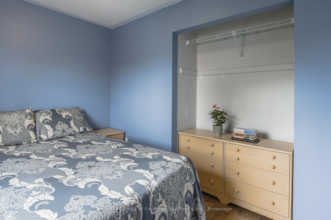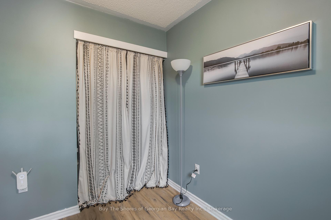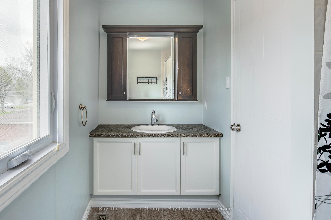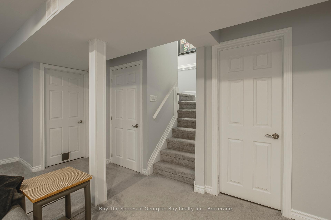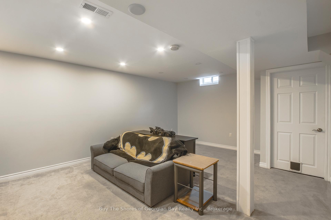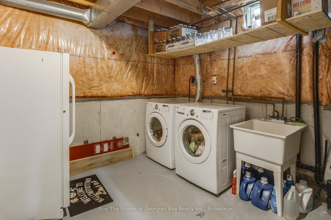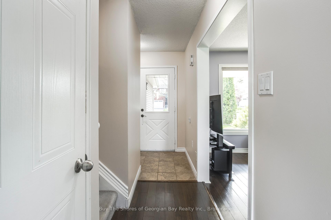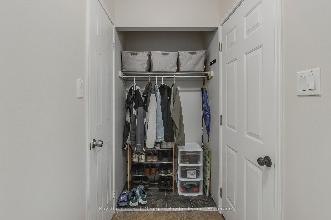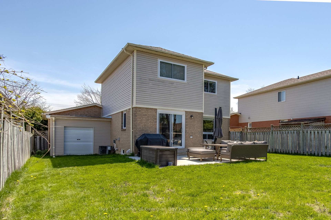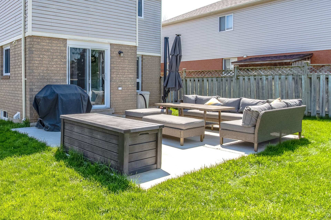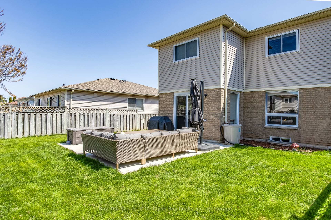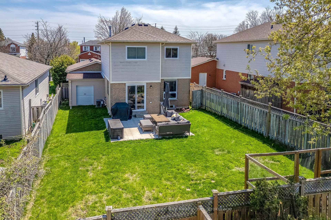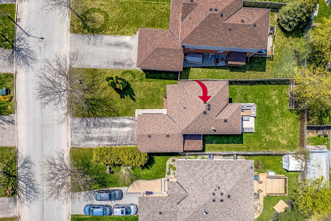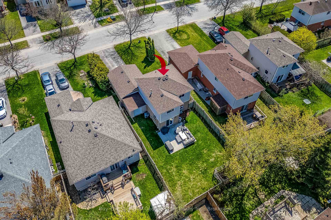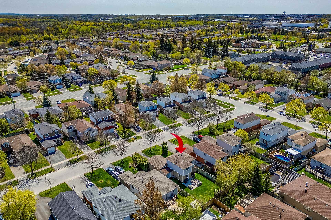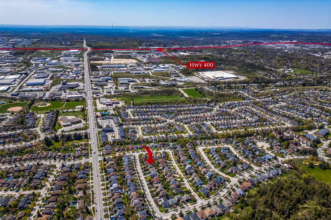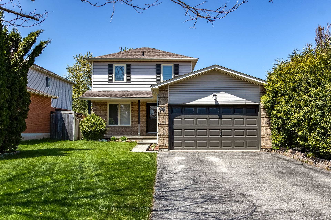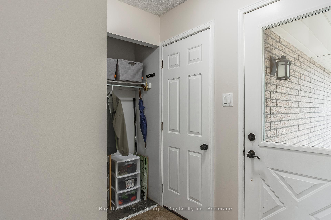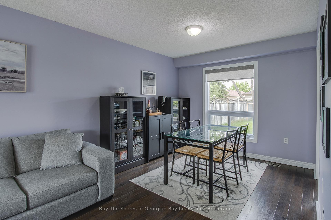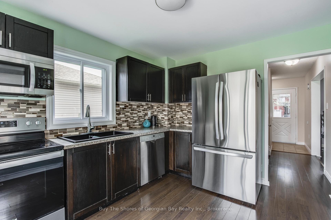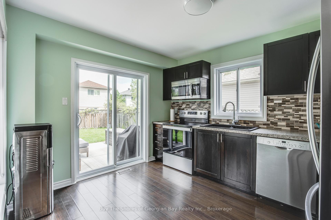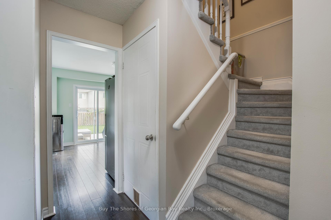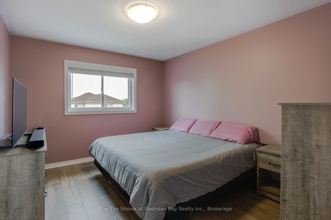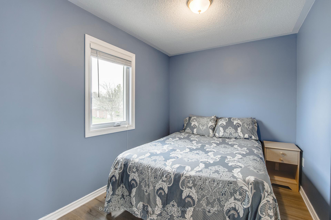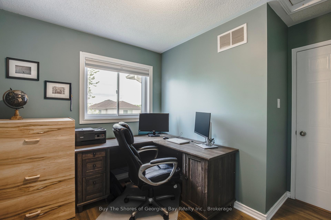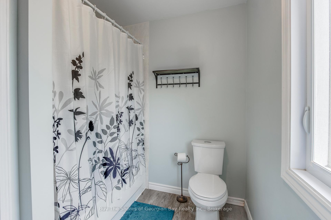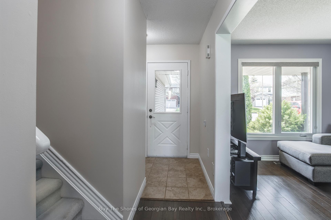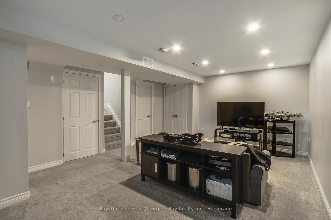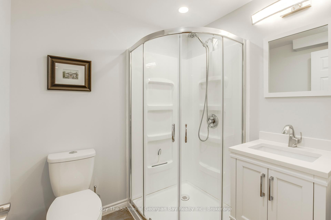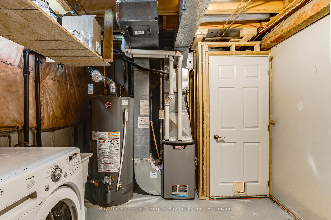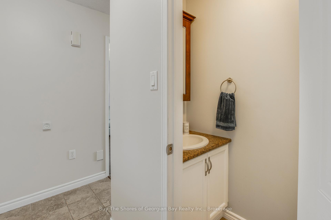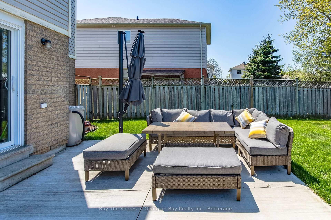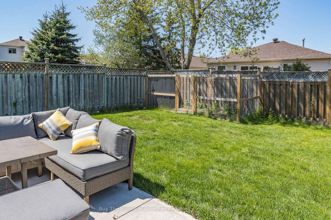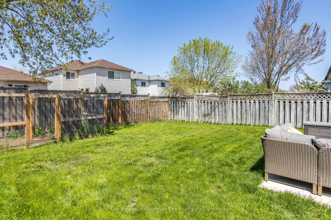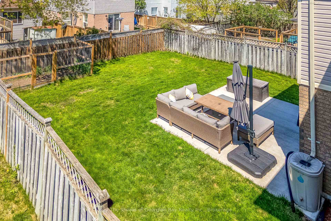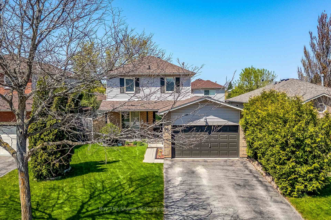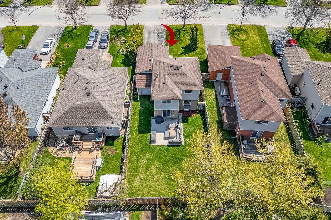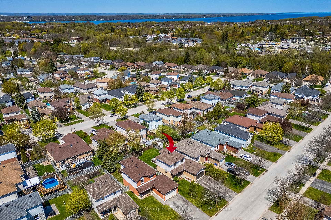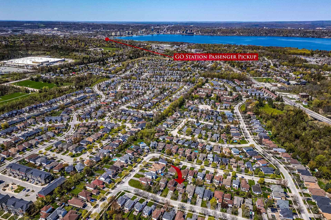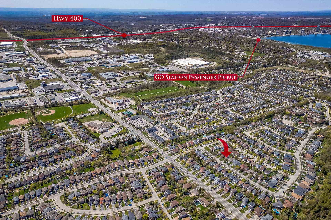$789,000
Available - For Sale
Listing ID: S12175291
96 Barre Driv , Barrie, L4N 7P1, Simcoe
| Spacious 3-Level Family Home - Perfect for Commuters & Growing Families! Welcome to this beautifully finished 3-level family home, offering both space and convenience! Ideally located in the sought after Painswick neighbourhood, which is near the GO Station and major highways, this property is a commuter's dream, while also being minutes away from Barrie's waterfront, where the beach, boutiques & cafes await exploration, and parks, schools, shopping centers and strip malls-everything you need right at your fingertips. This family home offers great curb appeal, with landscaped front yard, double car garage with inside entry for ease and security and a front patio for outdoor enjoyment. The main floor boasts a bright and inviting living room, a formal dining area, a 2-pc powder room and a well-equipped kitchen with appliances and direct access to the backyard patio. The fully fenced backyard offers privacy and includes a dedicated fenced-in vegetable garden, perfect for homegrown produce and a garden/storage shed tucked neatly in the corner! On the second floor, you'll find three comfortable bedrooms, providing plenty of space for family or guests, along with a 4-piece bathroom for added convenience. The fully finished basement is a fantastic bonus, featuring a spacious rec room, a 3-piece bathroom with a walk-in shower stall and a laundry/utility room--a great space for relaxation, storage or entertainment. This home offers the perfect mix of accessibility, comfort and charm. Don't miss out--schedule your viewing today. |
| Price | $789,000 |
| Taxes: | $3979.00 |
| Assessment Year: | 2025 |
| Occupancy: | Owner |
| Address: | 96 Barre Driv , Barrie, L4N 7P1, Simcoe |
| Acreage: | < .50 |
| Directions/Cross Streets: | Ward & Barre |
| Rooms: | 7 |
| Rooms +: | 2 |
| Bedrooms: | 3 |
| Bedrooms +: | 0 |
| Family Room: | F |
| Basement: | Full |
| Level/Floor | Room | Length(ft) | Width(ft) | Descriptions | |
| Room 1 | Main | Foyer | 8 | 12 | |
| Room 2 | Main | Living Ro | 10.17 | 10.92 | |
| Room 3 | Main | Dining Ro | 9.74 | 10.92 | |
| Room 4 | Main | Kitchen | 10.66 | 12.23 | |
| Room 5 | Second | Primary B | 12.43 | 10.99 | |
| Room 6 | Second | Bedroom 2 | 9.51 | 10.5 | |
| Room 7 | Third | Bedroom 3 | 7.84 | 10.5 | |
| Room 8 | Basement | Family Ro | 14.01 | 19.16 | |
| Room 9 | Basement | Utility R | 9.51 | 10 |
| Washroom Type | No. of Pieces | Level |
| Washroom Type 1 | 2 | Main |
| Washroom Type 2 | 4 | Second |
| Washroom Type 3 | 3 | Basement |
| Washroom Type 4 | 0 | |
| Washroom Type 5 | 0 | |
| Washroom Type 6 | 2 | Main |
| Washroom Type 7 | 4 | Second |
| Washroom Type 8 | 3 | Basement |
| Washroom Type 9 | 0 | |
| Washroom Type 10 | 0 |
| Total Area: | 0.00 |
| Approximatly Age: | 31-50 |
| Property Type: | Detached |
| Style: | 2-Storey |
| Exterior: | Brick, Vinyl Siding |
| Garage Type: | Attached |
| (Parking/)Drive: | Private Do |
| Drive Parking Spaces: | 4 |
| Park #1 | |
| Parking Type: | Private Do |
| Park #2 | |
| Parking Type: | Private Do |
| Pool: | None |
| Other Structures: | Fence - Full, |
| Approximatly Age: | 31-50 |
| Approximatly Square Footage: | 1100-1500 |
| Property Features: | Fenced Yard, Hospital |
| CAC Included: | N |
| Water Included: | N |
| Cabel TV Included: | N |
| Common Elements Included: | N |
| Heat Included: | N |
| Parking Included: | N |
| Condo Tax Included: | N |
| Building Insurance Included: | N |
| Fireplace/Stove: | N |
| Heat Type: | Forced Air |
| Central Air Conditioning: | Central Air |
| Central Vac: | N |
| Laundry Level: | Syste |
| Ensuite Laundry: | F |
| Elevator Lift: | False |
| Sewers: | Sewer |
| Utilities-Cable: | Y |
| Utilities-Hydro: | Y |
$
%
Years
This calculator is for demonstration purposes only. Always consult a professional
financial advisor before making personal financial decisions.
| Although the information displayed is believed to be accurate, no warranties or representations are made of any kind. |
| Buy The Shores of Georgian Bay Realty Inc. |
|
|

Farnaz Masoumi
Broker
Dir:
647-923-4343
Bus:
905-695-7888
Fax:
905-695-0900
| Virtual Tour | Book Showing | Email a Friend |
Jump To:
At a Glance:
| Type: | Freehold - Detached |
| Area: | Simcoe |
| Municipality: | Barrie |
| Neighbourhood: | Painswick North |
| Style: | 2-Storey |
| Approximate Age: | 31-50 |
| Tax: | $3,979 |
| Beds: | 3 |
| Baths: | 3 |
| Fireplace: | N |
| Pool: | None |
Locatin Map:
Payment Calculator:

