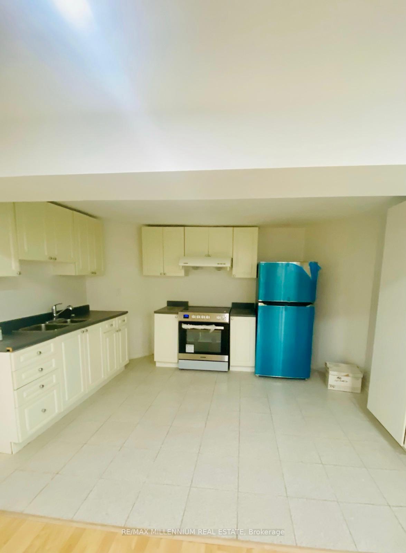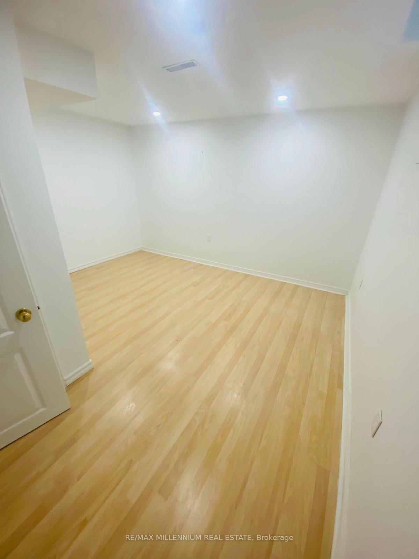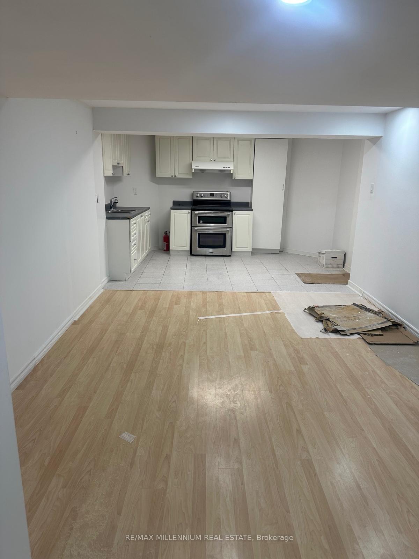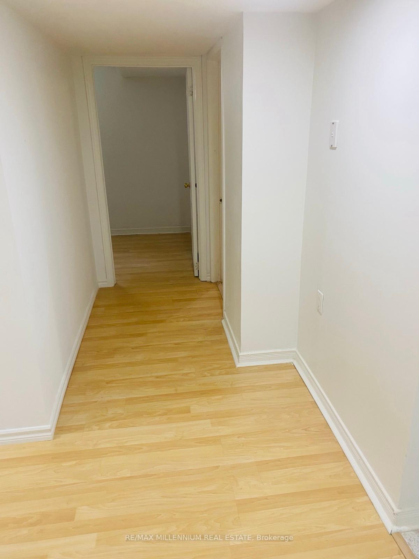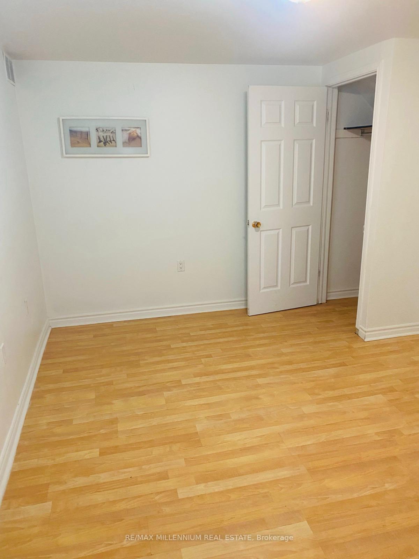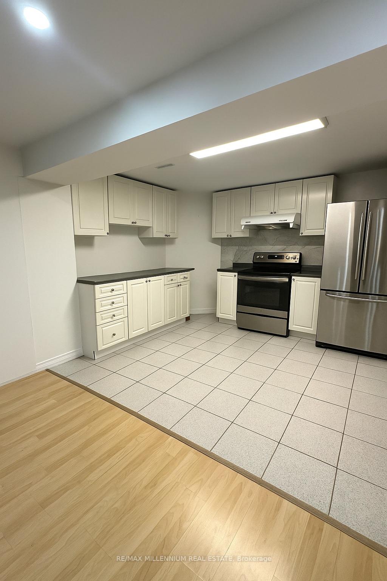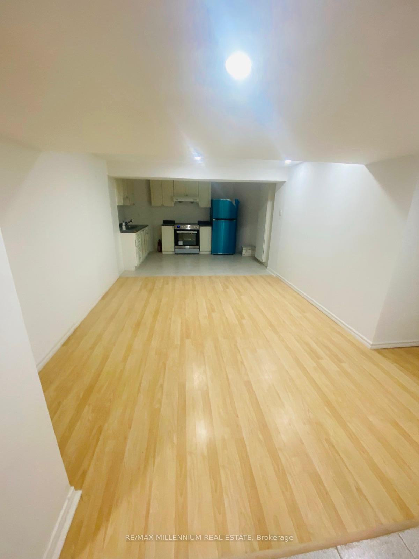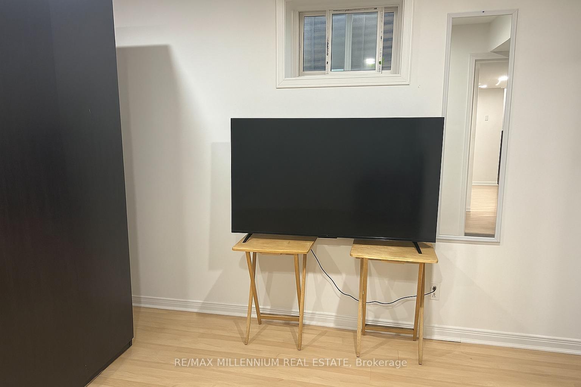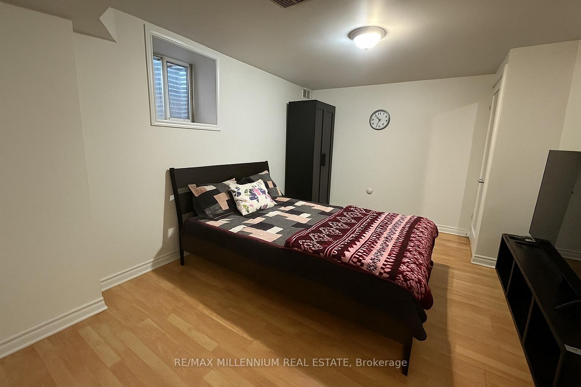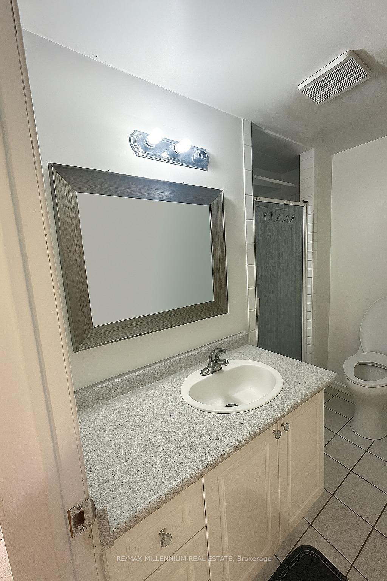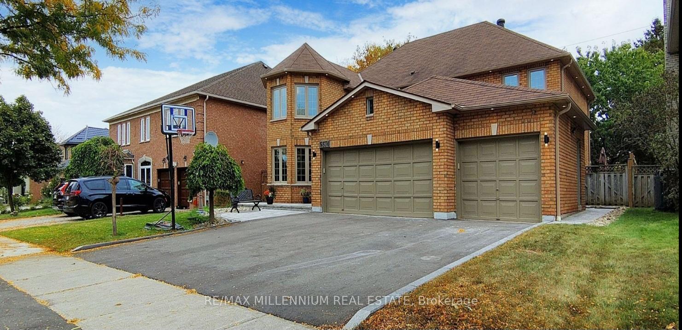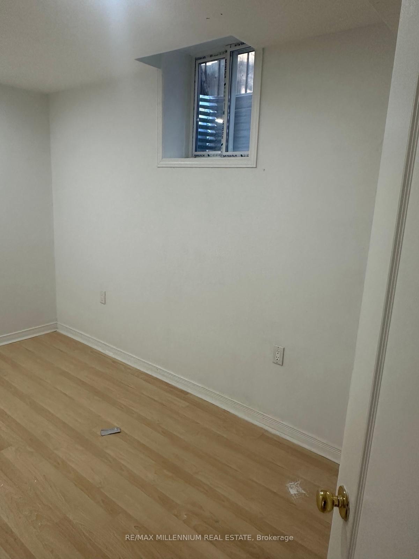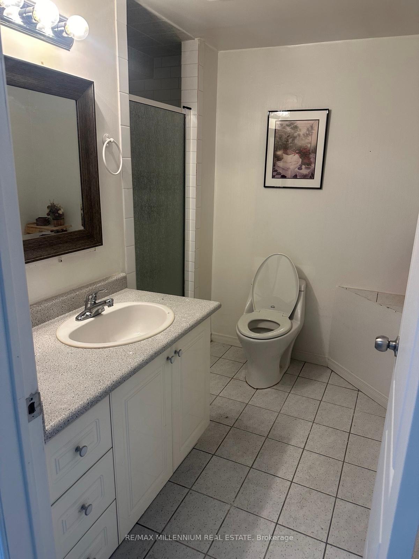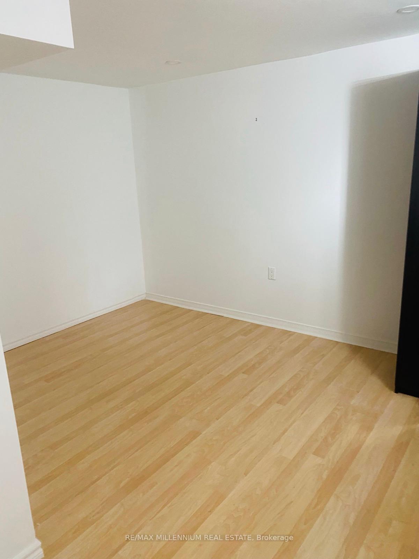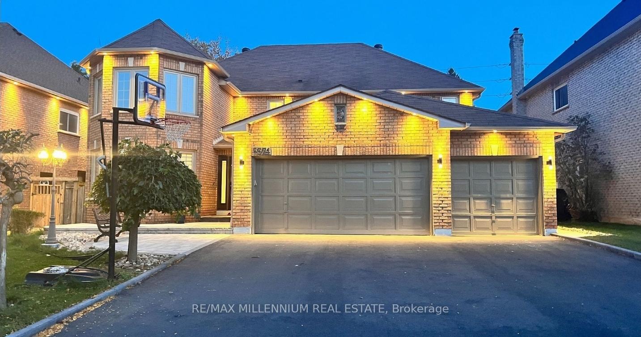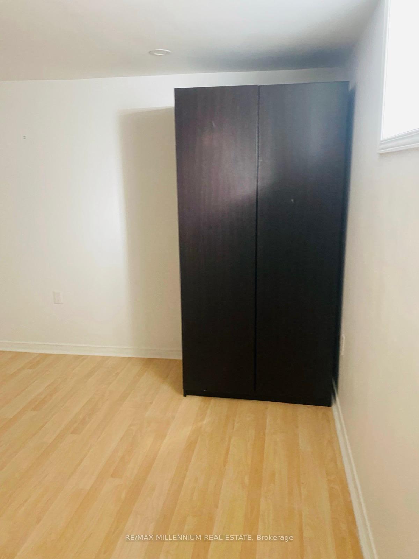$2,000
Available - For Rent
Listing ID: W12217545
5374 Turney Driv , Mississauga, L5M 4Y8, Peel
| 2 Bedroom Basement Apartment - Prime Streetsville Location! Mississauga Streetsville. Available from 1st of July. Looking for family or working professional to rent this spacious 2 bed 1 bath basement apartment in one of Mississauga's most desirable neighborhoods!Features: Bright & spacious layout - Over 1000 sq ft of living space, big Rooms can fit in King bed in both rooms, plus big Kitchen, living space and spacious washroom8-ft ceilings with large windows for natural lightPrivate entrance and laundry1 parking spot on driveway Quiet, family-friendly area.Separate EntranceLocation Perks:5 min walk to Streetsville GO Station perfect for commuters!3 min drive to Erin Mills Town CentreIn top school district: Vista Heights PS & Gonzaga Secondary Close to parks, shops, restaurants & moreLooking for: Clean, respectful tenants (ideal for small family or professionals)No smoking Message now to schedule viewing this won't last long! Tenant pays 30% utilities. |
| Price | $2,000 |
| Taxes: | $0.00 |
| Occupancy: | Owner+T |
| Address: | 5374 Turney Driv , Mississauga, L5M 4Y8, Peel |
| Acreage: | Not Appl |
| Directions/Cross Streets: | Erin Mills/Thomas |
| Rooms: | 5 |
| Bedrooms: | 2 |
| Bedrooms +: | 0 |
| Family Room: | F |
| Basement: | Separate Ent, Apartment |
| Furnished: | Unfu |
| Level/Floor | Room | Length(ft) | Width(ft) | Descriptions | |
| Room 1 | Basement | Bedroom | 41.98 | 61.34 | Laminate, Closet, Window |
| Room 2 | Basement | Bedroom | 45.2 | 34.44 | Laminate, Window |
| Room 3 | Basement | Family Ro | Combined w/Kitchen, Laminate, Window | ||
| Room 4 | Basement | Bathroom | 3 Pc Ensuite, Tile Floor | ||
| Room 5 | Basement | Kitchen | Tile Floor, Stainless Steel Appl |
| Washroom Type | No. of Pieces | Level |
| Washroom Type 1 | 3 | Basement |
| Washroom Type 2 | 0 | |
| Washroom Type 3 | 0 | |
| Washroom Type 4 | 0 | |
| Washroom Type 5 | 0 | |
| Washroom Type 6 | 3 | Basement |
| Washroom Type 7 | 0 | |
| Washroom Type 8 | 0 | |
| Washroom Type 9 | 0 | |
| Washroom Type 10 | 0 |
| Total Area: | 0.00 |
| Property Type: | Detached |
| Style: | 2-Storey |
| Exterior: | Brick |
| Garage Type: | Attached |
| (Parking/)Drive: | Available |
| Drive Parking Spaces: | 2 |
| Park #1 | |
| Parking Type: | Available |
| Park #2 | |
| Parking Type: | Available |
| Pool: | None |
| Laundry Access: | In Basement |
| Approximatly Square Footage: | 700-1100 |
| Property Features: | Fenced Yard, Hospital |
| CAC Included: | Y |
| Water Included: | Y |
| Cabel TV Included: | N |
| Common Elements Included: | Y |
| Heat Included: | Y |
| Parking Included: | Y |
| Condo Tax Included: | N |
| Building Insurance Included: | N |
| Fireplace/Stove: | N |
| Heat Type: | Forced Air |
| Central Air Conditioning: | Central Air |
| Central Vac: | N |
| Laundry Level: | Syste |
| Ensuite Laundry: | F |
| Elevator Lift: | False |
| Sewers: | Sewer |
| Utilities-Hydro: | Y |
| Although the information displayed is believed to be accurate, no warranties or representations are made of any kind. |
| RE/MAX MILLENNIUM REAL ESTATE |
|
|

Farnaz Masoumi
Broker
Dir:
647-923-4343
Bus:
905-695-7888
Fax:
905-695-0900
| Book Showing | Email a Friend |
Jump To:
At a Glance:
| Type: | Freehold - Detached |
| Area: | Peel |
| Municipality: | Mississauga |
| Neighbourhood: | Streetsville |
| Style: | 2-Storey |
| Beds: | 2 |
| Baths: | 1 |
| Fireplace: | N |
| Pool: | None |
Locatin Map:

