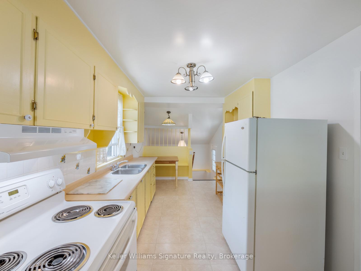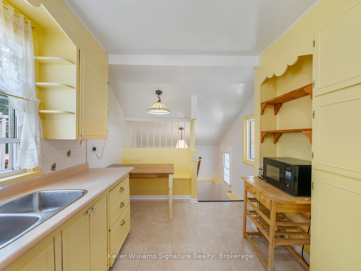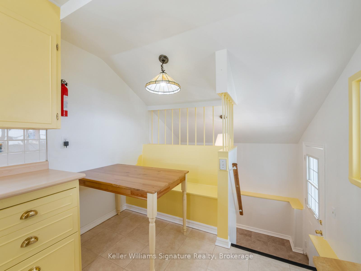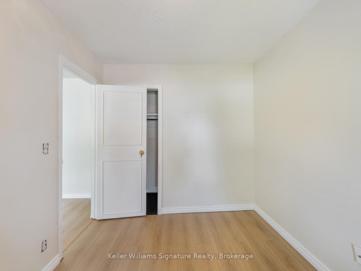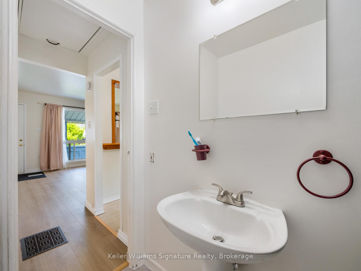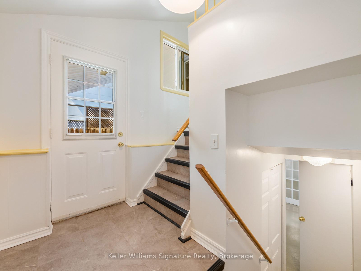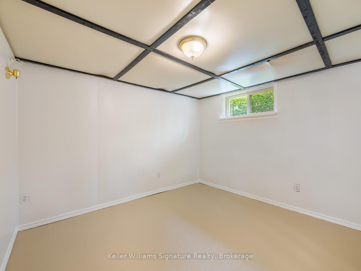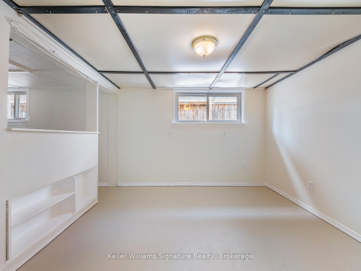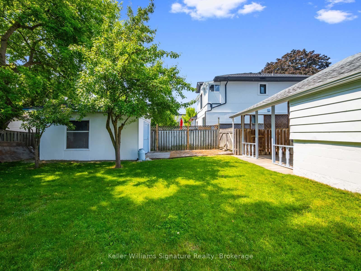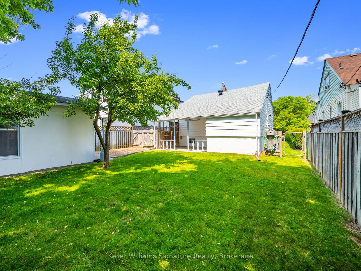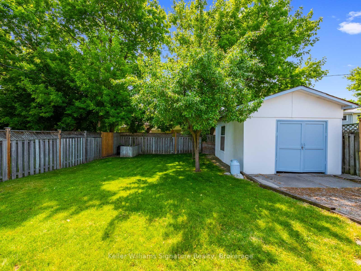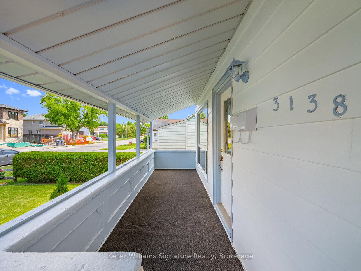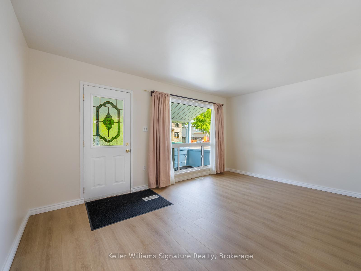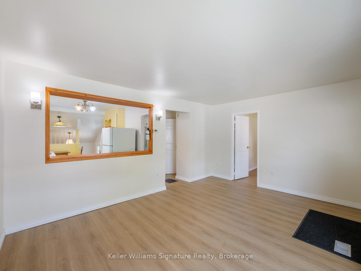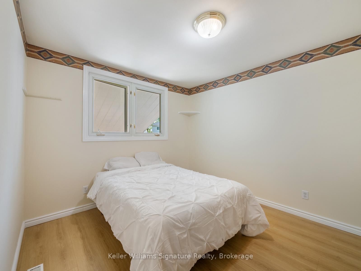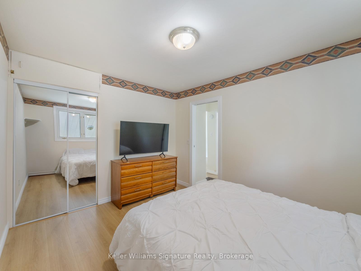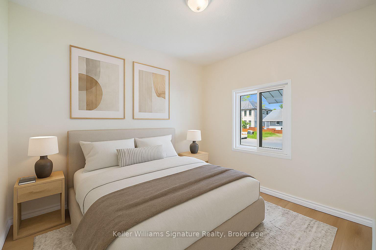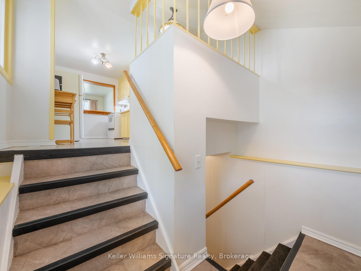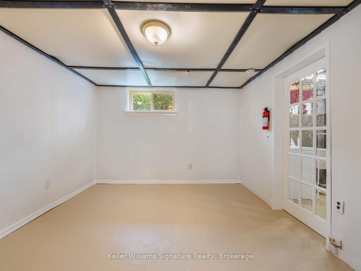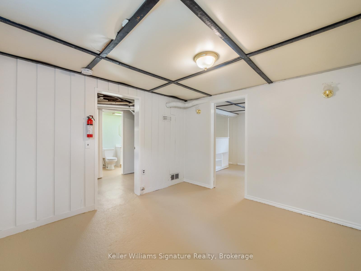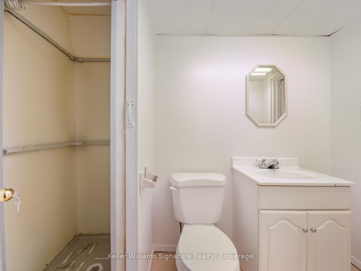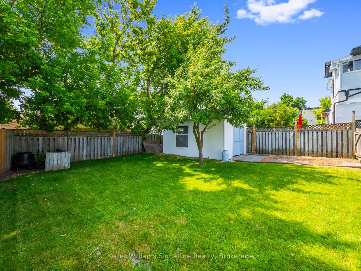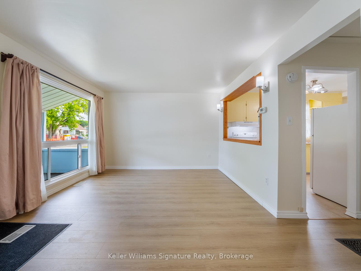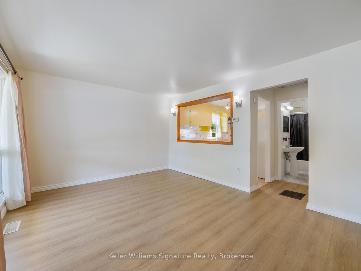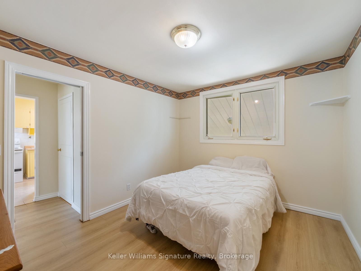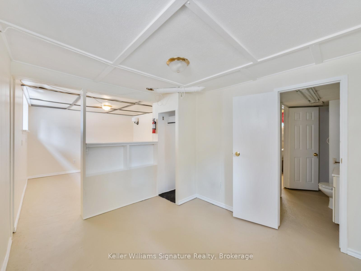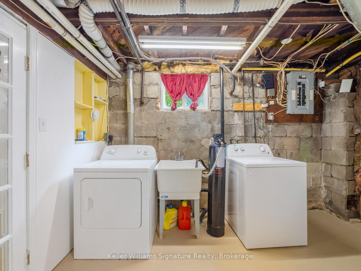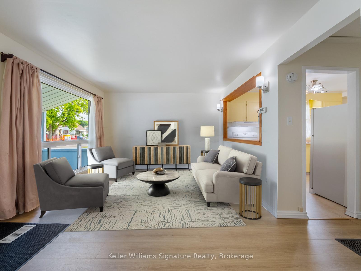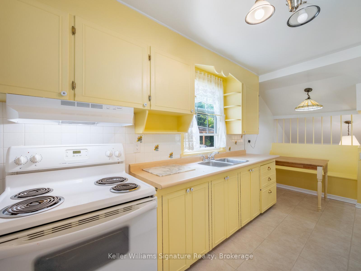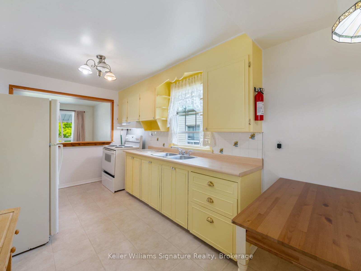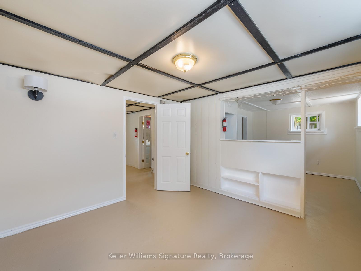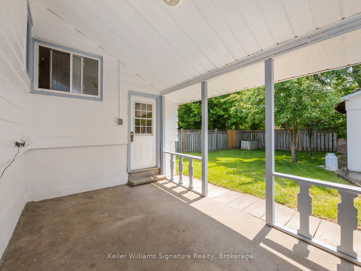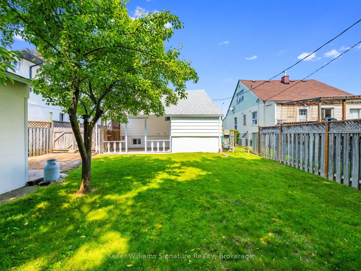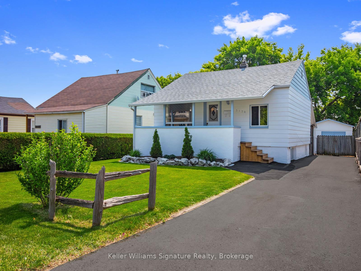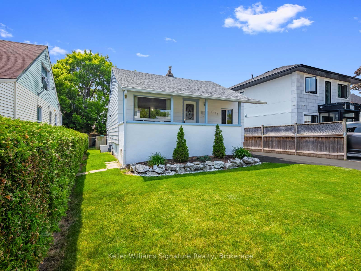$819,000
Available - For Sale
Listing ID: W12218526
3138 Merritt Aven , Mississauga, L4T 1P3, Peel
| Welcome to this charming detached home in one of Malton's most desirable neighbourhoods! Sitting on a spacious lot, this property offers an incredible opportunity. Whether you're looking to move right in, generate rental income or build your new custom dream home from the ground up, this property's possibilities are endless. This updated bungalow features 2+1 spacious bedrooms, 1.5 bathrooms, an eat-in kitchen, two tranquil covered porches and a bright functional layout with thoughtful updates throughout. The finished basement with a separate entrance has amazing potential to be transformed into a basement apartment, perfect for multi-generational living or as an income-generating unit. There's space to enjoy now and room to grow in the future. Whether you're an investor, a builder, or a first-time buyer looking for a property with serious upside, this one checks all the boxes. Excellent location, steps from public transit, places of worship, schools, parks, shopping, and more. With easy access to major highways and the airport, this home offers unbeatable convenience! |
| Price | $819,000 |
| Taxes: | $3752.00 |
| Assessment Year: | 2024 |
| Occupancy: | Owner |
| Address: | 3138 Merritt Aven , Mississauga, L4T 1P3, Peel |
| Directions/Cross Streets: | Airport Rd. & Derry Rd. |
| Rooms: | 9 |
| Bedrooms: | 2 |
| Bedrooms +: | 1 |
| Family Room: | F |
| Basement: | Separate Ent, Finished |
| Level/Floor | Room | Length(ft) | Width(ft) | Descriptions | |
| Room 1 | Main | Kitchen | 15.45 | 8.99 | Eat-in Kitchen |
| Room 2 | Main | Living Ro | 15.61 | 11.91 | |
| Room 3 | Main | Primary B | 9.94 | 11.91 | Closet |
| Room 4 | Main | Bedroom 2 | 8.1 | 9.84 | Closet |
| Room 5 | Main | Bathroom | 4.66 | 6.99 | 4 Pc Bath |
| Room 6 | Basement | Bedroom 3 | 11.12 | 10.89 | Large Window |
| Room 7 | Basement | Recreatio | 22.34 | 10.86 | Large Window |
| Room 8 | Basement | Bathroom | 8.3 | 4.36 | 3 Pc Bath |
| Room 9 | Basement | Utility R | 13.19 | 11.74 | Combined w/Laundry, Laundry Sink |
| Washroom Type | No. of Pieces | Level |
| Washroom Type 1 | 4 | Main |
| Washroom Type 2 | 3 | Basement |
| Washroom Type 3 | 0 | |
| Washroom Type 4 | 0 | |
| Washroom Type 5 | 0 | |
| Washroom Type 6 | 4 | Main |
| Washroom Type 7 | 3 | Basement |
| Washroom Type 8 | 0 | |
| Washroom Type 9 | 0 | |
| Washroom Type 10 | 0 |
| Total Area: | 0.00 |
| Property Type: | Detached |
| Style: | Bungalow |
| Exterior: | Aluminum Siding |
| Garage Type: | None |
| (Parking/)Drive: | Private |
| Drive Parking Spaces: | 4 |
| Park #1 | |
| Parking Type: | Private |
| Park #2 | |
| Parking Type: | Private |
| Pool: | None |
| Other Structures: | Shed, Workshop |
| Approximatly Square Footage: | 700-1100 |
| CAC Included: | N |
| Water Included: | N |
| Cabel TV Included: | N |
| Common Elements Included: | N |
| Heat Included: | N |
| Parking Included: | N |
| Condo Tax Included: | N |
| Building Insurance Included: | N |
| Fireplace/Stove: | N |
| Heat Type: | Forced Air |
| Central Air Conditioning: | Central Air |
| Central Vac: | N |
| Laundry Level: | Syste |
| Ensuite Laundry: | F |
| Sewers: | Sewer |
$
%
Years
This calculator is for demonstration purposes only. Always consult a professional
financial advisor before making personal financial decisions.
| Although the information displayed is believed to be accurate, no warranties or representations are made of any kind. |
| Keller Williams Signature Realty, Brokerage |
|
|

Farnaz Masoumi
Broker
Dir:
647-923-4343
Bus:
905-695-7888
Fax:
905-695-0900
| Virtual Tour | Book Showing | Email a Friend |
Jump To:
At a Glance:
| Type: | Freehold - Detached |
| Area: | Peel |
| Municipality: | Mississauga |
| Neighbourhood: | Malton |
| Style: | Bungalow |
| Tax: | $3,752 |
| Beds: | 2+1 |
| Baths: | 2 |
| Fireplace: | N |
| Pool: | None |
Locatin Map:
Payment Calculator:

