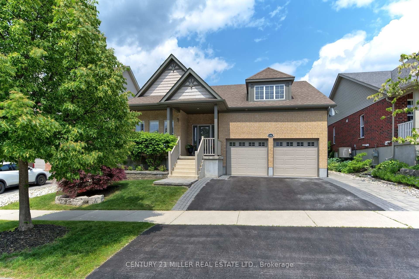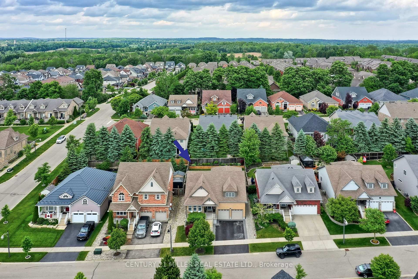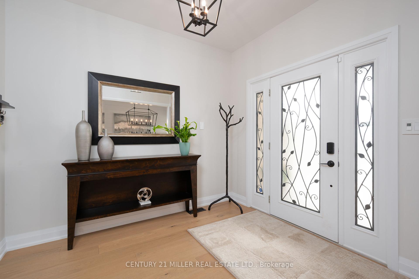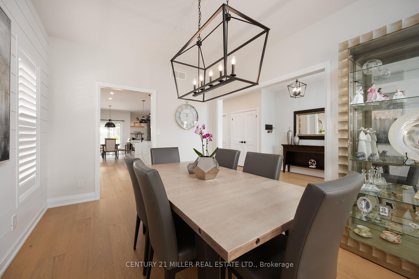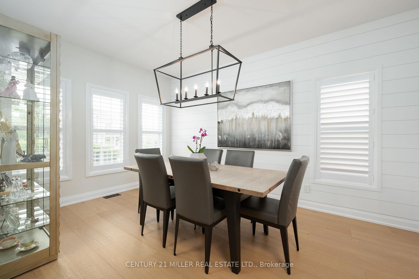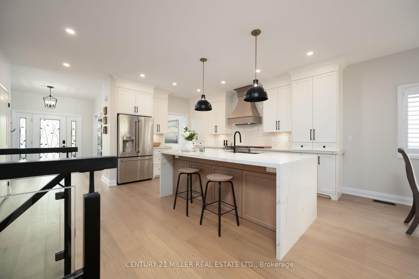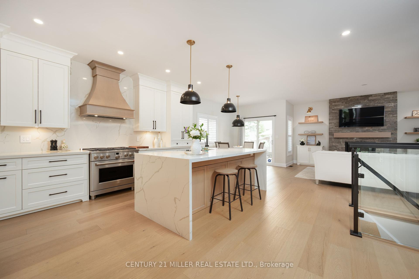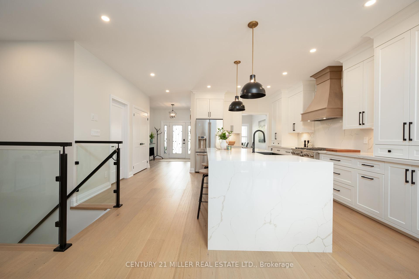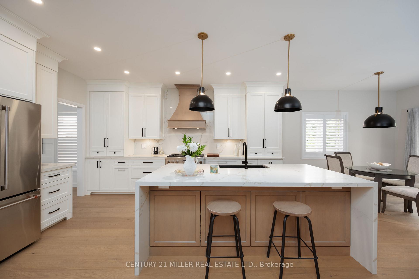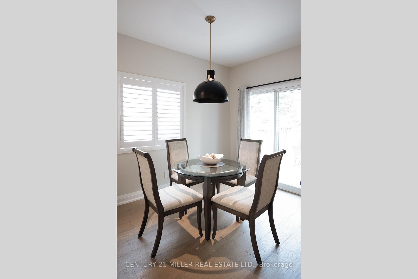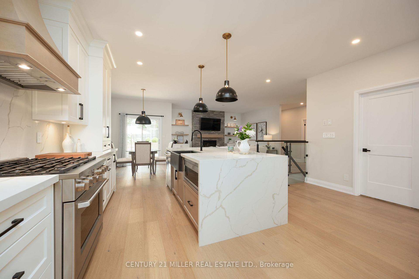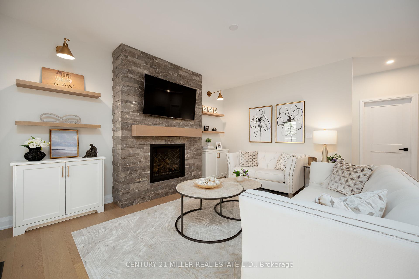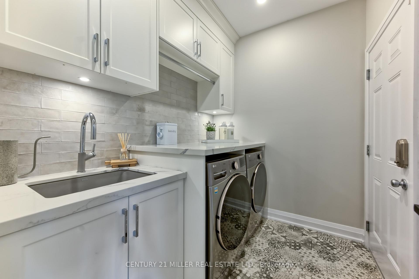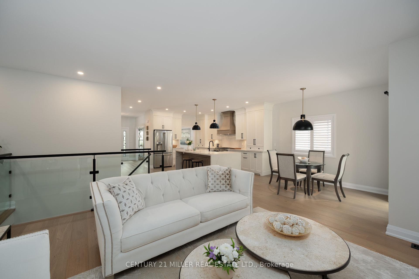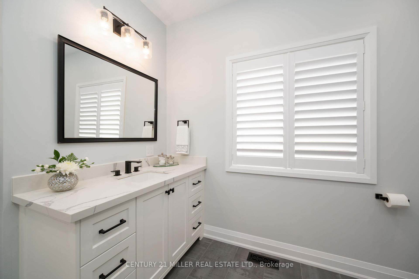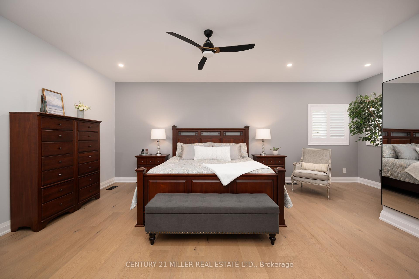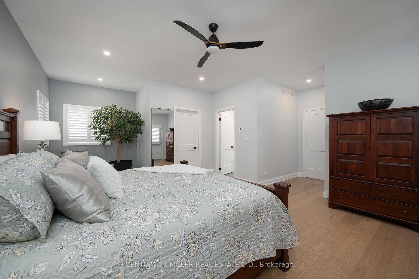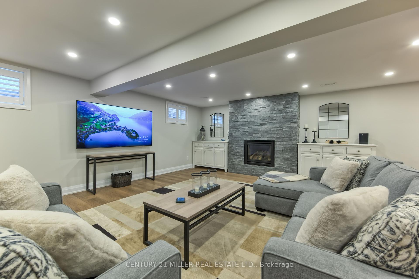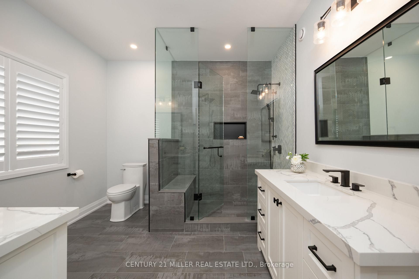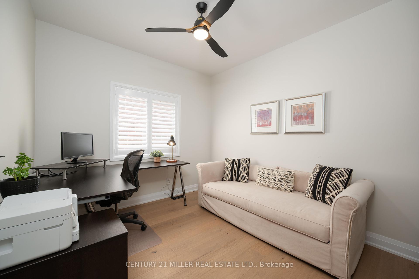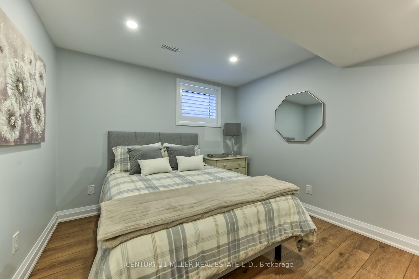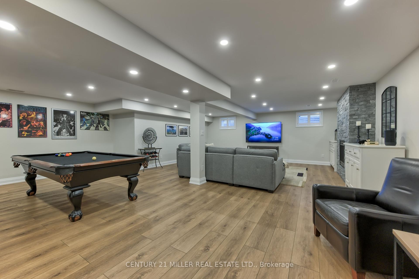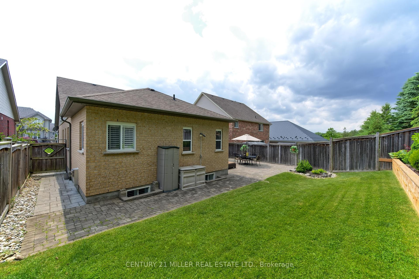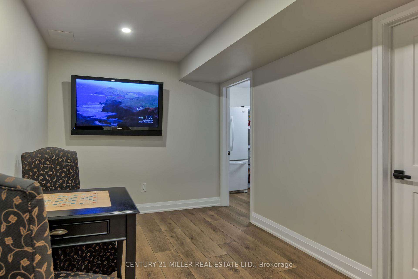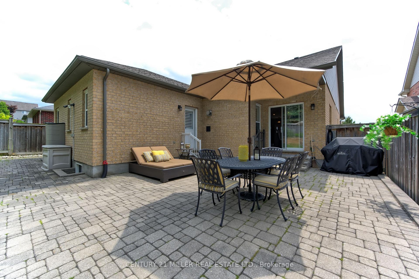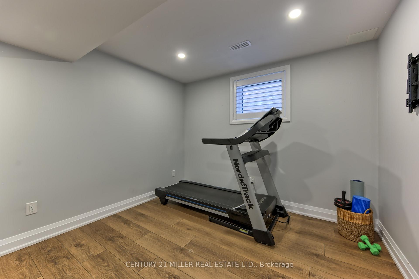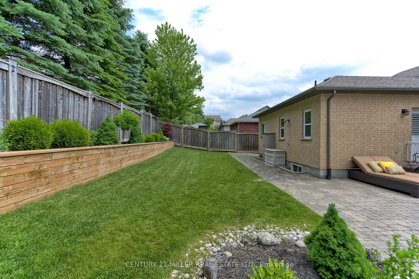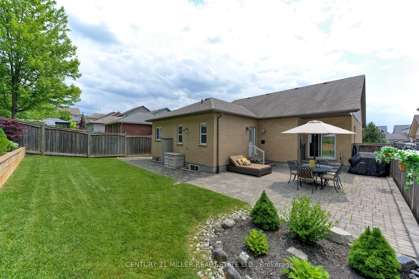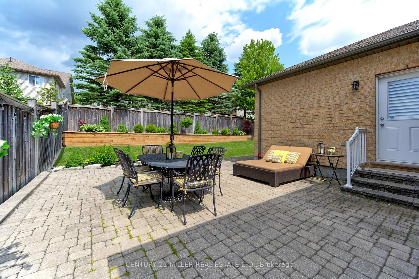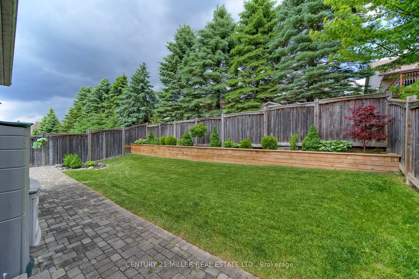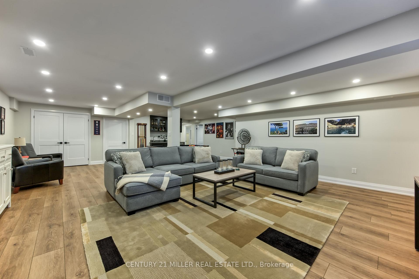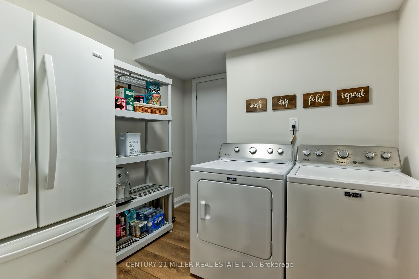$1,389,000
Available - For Sale
Listing ID: X12216853
108 Winston Stre , Guelph/Eramosa, N0B 2K0, Wellington
| Welcome to 3656 sq ft of refined living space in Rockwoods coveted Upper Ridge neighbourhood. This fully renovated and redesigned 2+2 bedroom, 3-bath bungalow is a masterclass in transitional elegance. Set on beautifully landscaped lot with natural stone accents and mixed perennial gardens, the home makes an immediate impression with its grand front portico + commanding curb appeal. Inside, white oak flooring, custom millwork+ warm marbled stone details carry throughout a bright, flowing layout that seamlessly connects the main living areas. At the heart of the home is a chefs kitchen with an oversized island, high-end finishes + direct access to a generous rear patioideal for entertaining. The adjacent family room, anchored by a floor-to-ceiling stone fireplace, offers the perfect spot to gather. A stylish mudroom with laundry and interior garage access adds to everyday convenience. The private primary suite is a serene retreat with a sitting area, custom walk-in + spa-like ensuite. A second bedroom enjoys exclusive use of a beautifully appointed main bath. The fully finished lower level extends the living space w/a well-equipped wet bar, games area + a cozy rec room with a stone-clad fireplace.Two additional bedrooms, a luxe full bath with air-jetted soaker tub, second laundry room + flex space complete the lower level. Out back, an expansive stone patio spans the width of the home, framed by beautiful low-maintenance landscapingperfect for summer gatherings or quiet evenings outdoors. A seamless blend of sophistication + comfort, this home is ideal for right-sizers and families seeking elevated single-floor living in the heart of Rockwood. Short drive to Guelph + local highways. |
| Price | $1,389,000 |
| Taxes: | $5684.00 |
| Occupancy: | Owner |
| Address: | 108 Winston Stre , Guelph/Eramosa, N0B 2K0, Wellington |
| Acreage: | < .50 |
| Directions/Cross Streets: | Jolliffe Ave/Winston St |
| Rooms: | 7 |
| Rooms +: | 8 |
| Bedrooms: | 2 |
| Bedrooms +: | 2 |
| Family Room: | T |
| Basement: | Full, Finished |
| Level/Floor | Room | Length(ft) | Width(ft) | Descriptions | |
| Room 1 | Main | Foyer | 9.91 | 8.59 | |
| Room 2 | Main | Kitchen | 17.09 | 15.42 | |
| Room 3 | Main | Breakfast | 11.58 | 8.07 | |
| Room 4 | Main | Family Ro | 16.17 | 15.25 | |
| Room 5 | Main | Dining Ro | 14.92 | 10.5 | |
| Room 6 | Main | Laundry | 7.9 | 6.43 | |
| Room 7 | Main | Primary B | 21.75 | 15.32 | |
| Room 8 | Main | Bedroom 2 | 12.92 | 9.91 | |
| Room 9 | Basement | Recreatio | 20.93 | 15.74 | |
| Room 10 | Basement | Game Room | 25.91 | 15.09 | |
| Room 11 | Basement | Other | 12.17 | 8.5 | |
| Room 12 | Basement | Bedroom | 11.51 | 10.33 | |
| Room 13 | Basement | Bedroom | 11.51 | 10.33 | |
| Room 14 | Basement | Laundry | 8.99 | 8.59 | |
| Room 15 | Basement | Utility R | 10.5 | 8.99 |
| Washroom Type | No. of Pieces | Level |
| Washroom Type 1 | 3 | Main |
| Washroom Type 2 | 4 | Main |
| Washroom Type 3 | 5 | Basement |
| Washroom Type 4 | 0 | |
| Washroom Type 5 | 0 | |
| Washroom Type 6 | 3 | Main |
| Washroom Type 7 | 4 | Main |
| Washroom Type 8 | 5 | Basement |
| Washroom Type 9 | 0 | |
| Washroom Type 10 | 0 |
| Total Area: | 0.00 |
| Approximatly Age: | 6-15 |
| Property Type: | Detached |
| Style: | Bungalow |
| Exterior: | Brick, Vinyl Siding |
| Garage Type: | Attached |
| (Parking/)Drive: | Private Do |
| Drive Parking Spaces: | 2 |
| Park #1 | |
| Parking Type: | Private Do |
| Park #2 | |
| Parking Type: | Private Do |
| Pool: | None |
| Other Structures: | Fence - Full |
| Approximatly Age: | 6-15 |
| Approximatly Square Footage: | 1500-2000 |
| Property Features: | Fenced Yard, Greenbelt/Conserva |
| CAC Included: | N |
| Water Included: | N |
| Cabel TV Included: | N |
| Common Elements Included: | N |
| Heat Included: | N |
| Parking Included: | N |
| Condo Tax Included: | N |
| Building Insurance Included: | N |
| Fireplace/Stove: | Y |
| Heat Type: | Forced Air |
| Central Air Conditioning: | Central Air |
| Central Vac: | Y |
| Laundry Level: | Syste |
| Ensuite Laundry: | F |
| Sewers: | Sewer |
$
%
Years
This calculator is for demonstration purposes only. Always consult a professional
financial advisor before making personal financial decisions.
| Although the information displayed is believed to be accurate, no warranties or representations are made of any kind. |
| CENTURY 21 MILLER REAL ESTATE LTD. |
|
|

Farnaz Masoumi
Broker
Dir:
647-923-4343
Bus:
905-695-7888
Fax:
905-695-0900
| Book Showing | Email a Friend |
Jump To:
At a Glance:
| Type: | Freehold - Detached |
| Area: | Wellington |
| Municipality: | Guelph/Eramosa |
| Neighbourhood: | Rockwood |
| Style: | Bungalow |
| Approximate Age: | 6-15 |
| Tax: | $5,684 |
| Beds: | 2+2 |
| Baths: | 3 |
| Fireplace: | Y |
| Pool: | None |
Locatin Map:
Payment Calculator:

