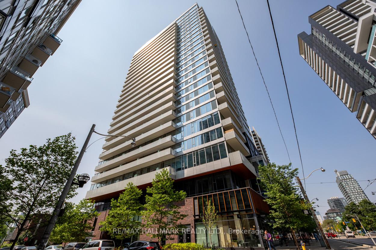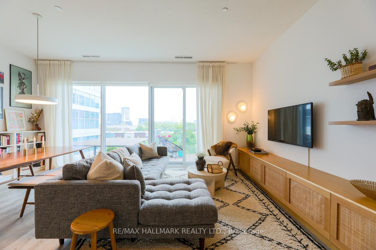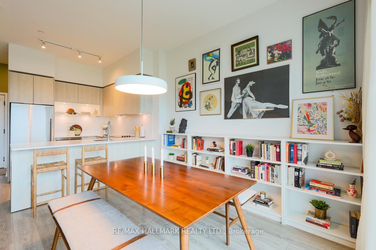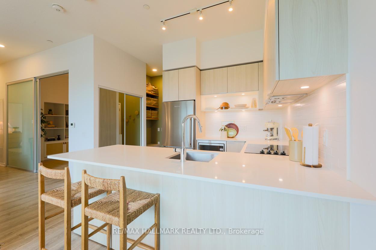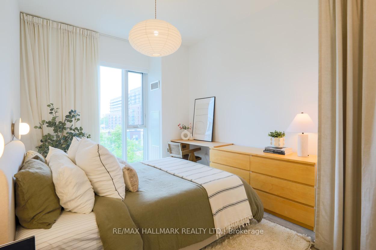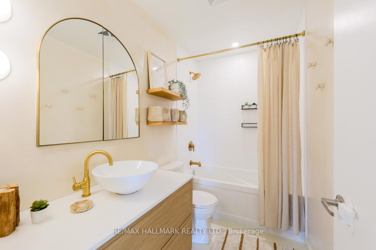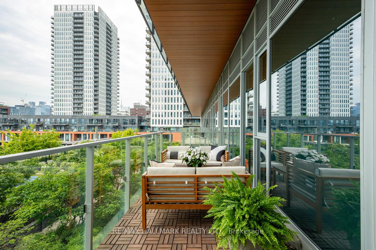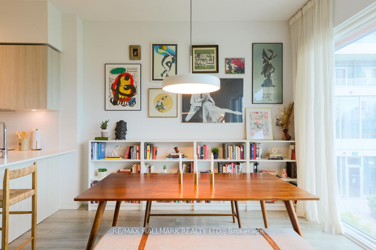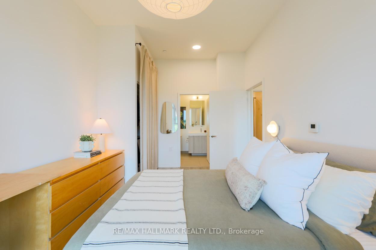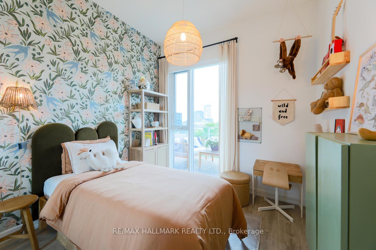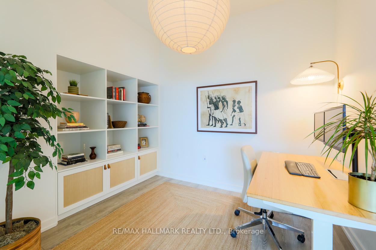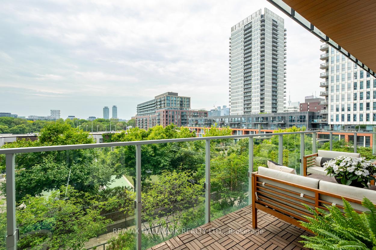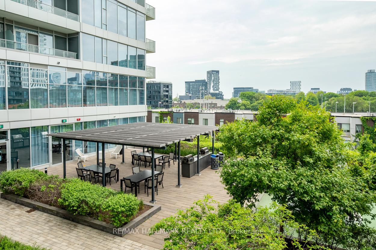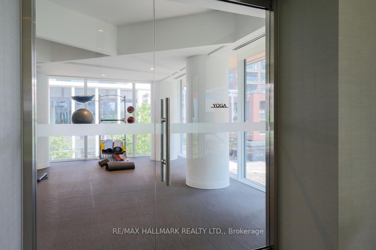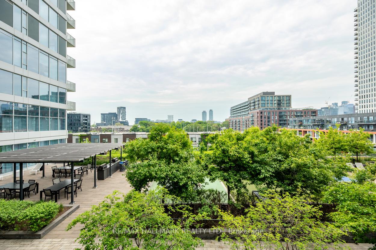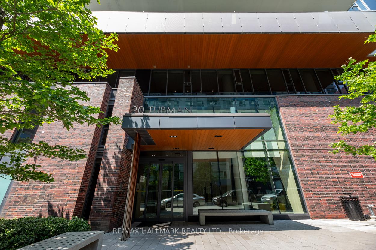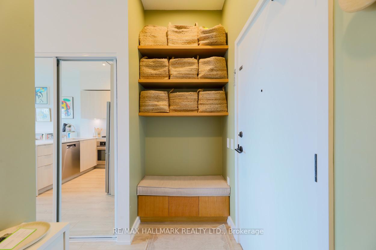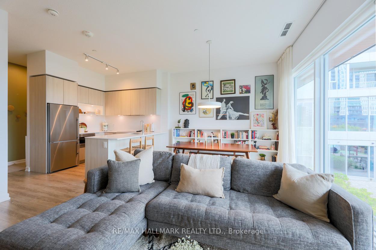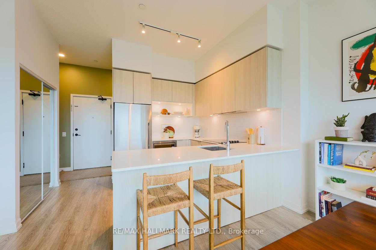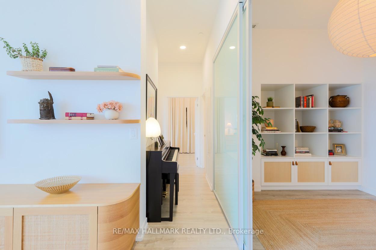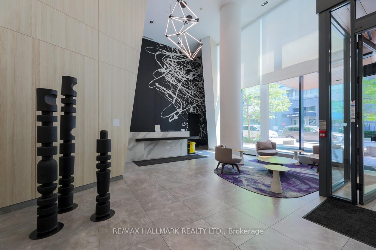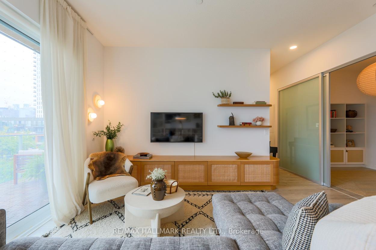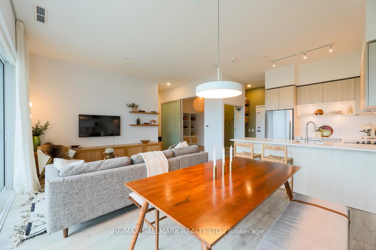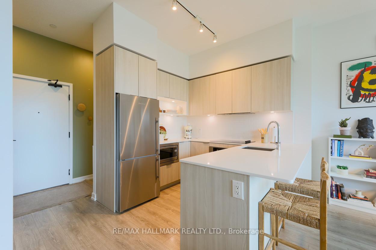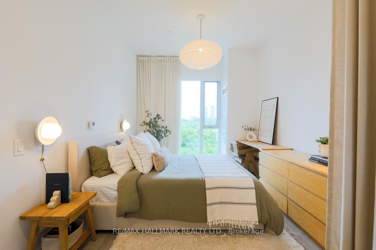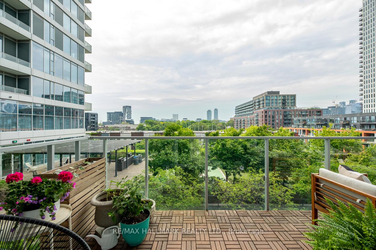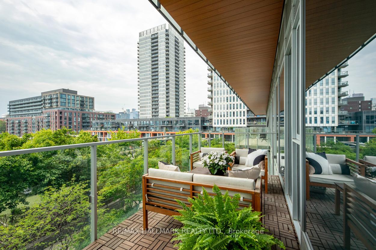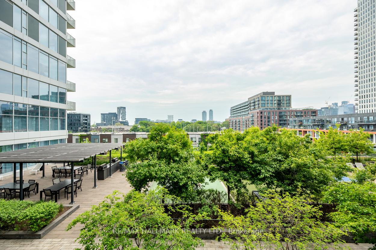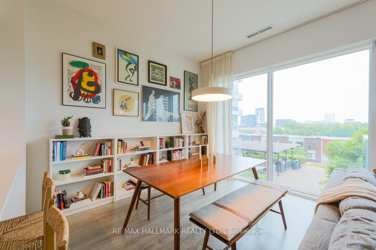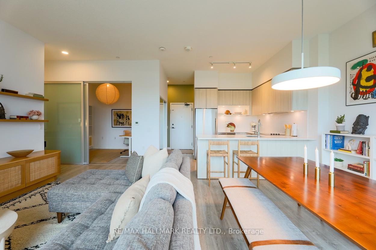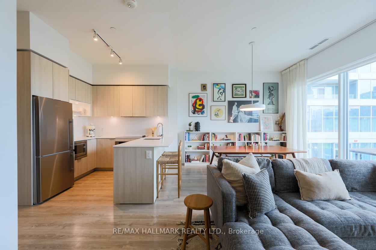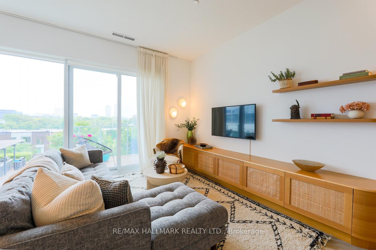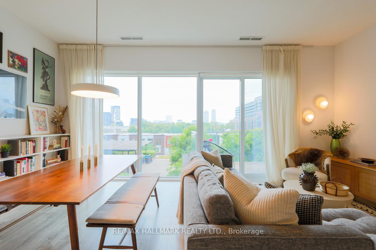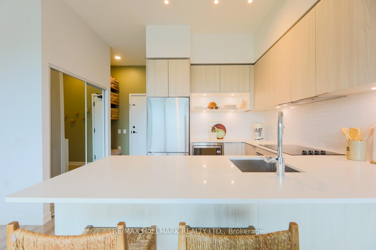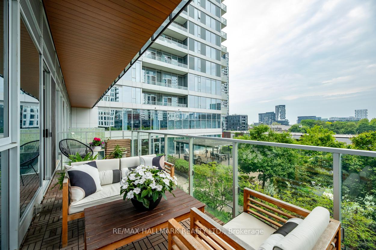$949,000
Available - For Sale
Listing ID: C12218376
20 Tubman Aven , Toronto, M5A 0M8, Toronto
| Bright. Stylish. Rare. Welcome to this sun-soaked south-facing suite at The Wyatt built by Daniels Group. A rare 3-bedroom gem offering 1,083 sq ft of beautifully designed living space, a private terrace, two lockers, and one parking spot. This standout unit features soaring 12-ft ceilings, incredible natural light, and custom millwork throughout for a polished, elevated feel. The modern kitchen is outfitted with stainless steel appliances, stone countertops, and a sleek breakfast bar opening into a spacious living/dining area that flows perfectly for entertaining. The primary suite offers a luxurious retreat with a spa-inspired 3-piece ensuite. Every room feels thoughtfully designed and effortlessly stylish. This is your opportunity to own a rare 3-bedroom condo with all the extras and a sunny terrace that brings the outside in. Outstanding location minutes to the Distillery District, Downtown, TTC, easy access to the DVP, great coffee shops and restaurants. Just move in and enjoy. Turn-key perfection in the heart of the city! |
| Price | $949,000 |
| Taxes: | $3827.00 |
| Assessment Year: | 2024 |
| Occupancy: | Owner |
| Address: | 20 Tubman Aven , Toronto, M5A 0M8, Toronto |
| Postal Code: | M5A 0M8 |
| Province/State: | Toronto |
| Directions/Cross Streets: | Dundas and River |
| Level/Floor | Room | Length(ft) | Width(ft) | Descriptions | |
| Room 1 | Main | Living Ro | 15.58 | 11.97 | Open Concept, Laminate, W/O To Terrace |
| Room 2 | Main | Dining Ro | 11.48 | 7.97 | Open Concept, Laminate, Overlook Patio |
| Room 3 | Main | Kitchen | 9.48 | 11.28 | Stone Counters, Laminate, Breakfast Bar |
| Room 4 | Main | Primary B | 16.07 | 10.3 | Laminate, 3 Pc Ensuite, Double Closet |
| Room 5 | Main | Bedroom 2 | 10.89 | 9.58 | Laminate, Closet, Window Floor to Ceil |
| Room 6 | Main | Bedroom 3 | 9.77 | 8.99 | Laminate, B/I Bookcase, Glass Doors |
| Washroom Type | No. of Pieces | Level |
| Washroom Type 1 | 4 | Main |
| Washroom Type 2 | 3 | Main |
| Washroom Type 3 | 0 | |
| Washroom Type 4 | 0 | |
| Washroom Type 5 | 0 |
| Total Area: | 0.00 |
| Approximatly Age: | 6-10 |
| Sprinklers: | Conc |
| Washrooms: | 2 |
| Heat Type: | Forced Air |
| Central Air Conditioning: | Central Air |
| Elevator Lift: | True |
$
%
Years
This calculator is for demonstration purposes only. Always consult a professional
financial advisor before making personal financial decisions.
| Although the information displayed is believed to be accurate, no warranties or representations are made of any kind. |
| RE/MAX HALLMARK REALTY LTD. |
|
|

Farnaz Masoumi
Broker
Dir:
647-923-4343
Bus:
905-695-7888
Fax:
905-695-0900
| Virtual Tour | Book Showing | Email a Friend |
Jump To:
At a Glance:
| Type: | Com - Condo Apartment |
| Area: | Toronto |
| Municipality: | Toronto C08 |
| Neighbourhood: | Regent Park |
| Style: | Apartment |
| Approximate Age: | 6-10 |
| Tax: | $3,827 |
| Maintenance Fee: | $928 |
| Beds: | 3 |
| Baths: | 2 |
| Fireplace: | N |
Locatin Map:
Payment Calculator:

