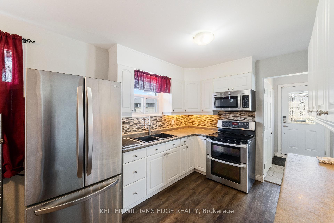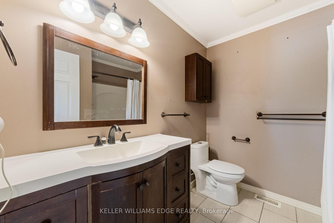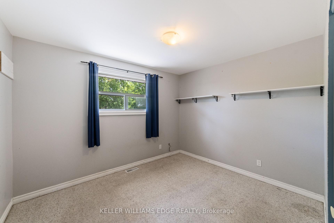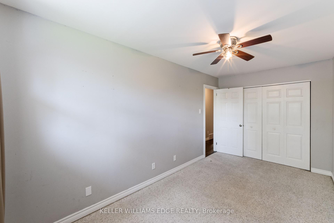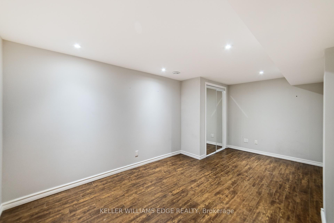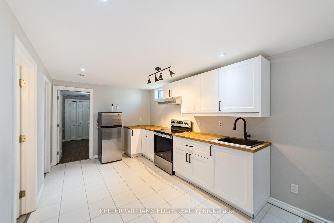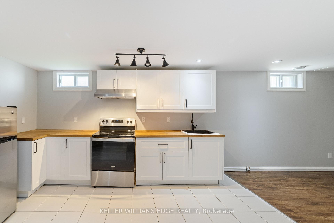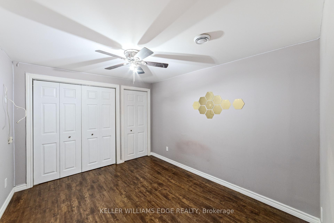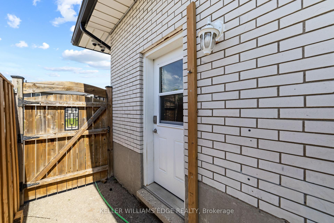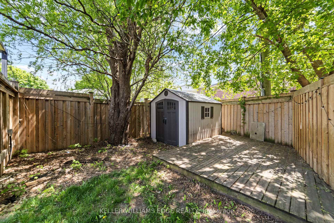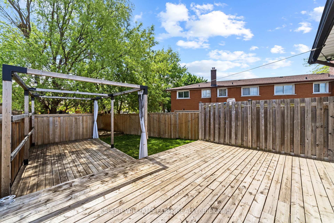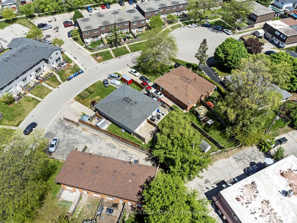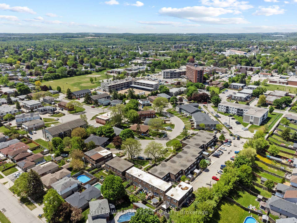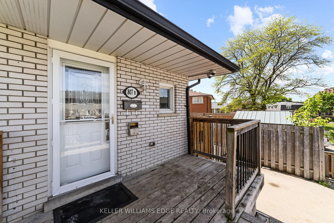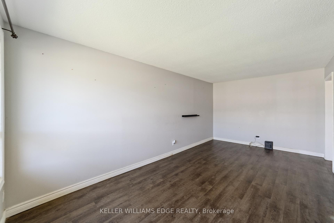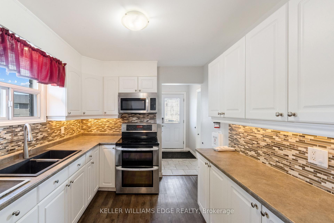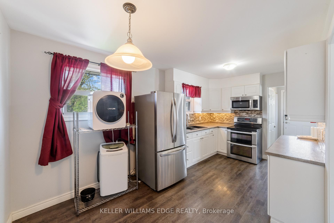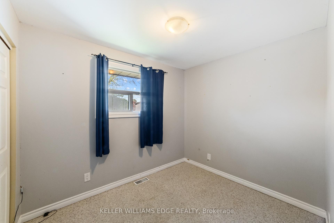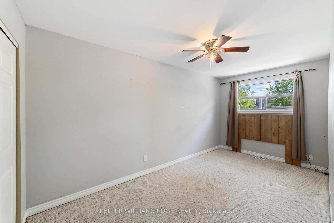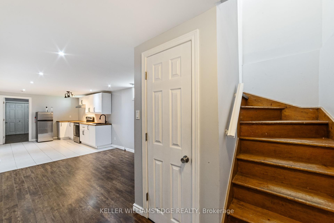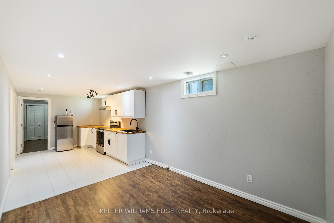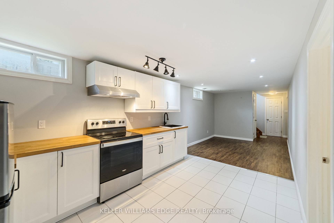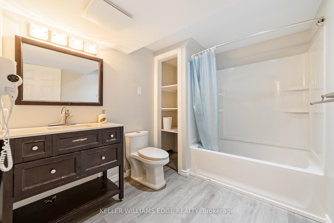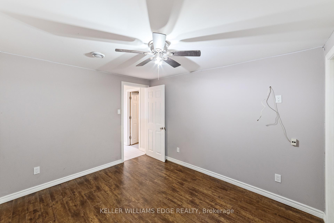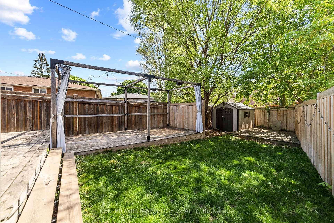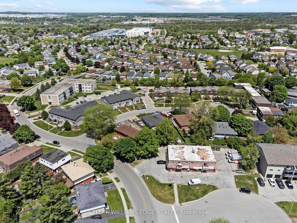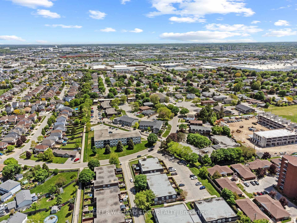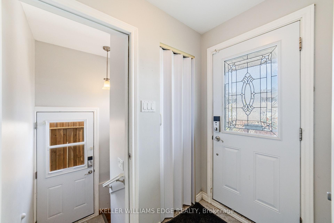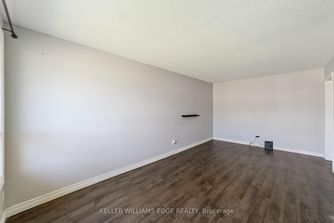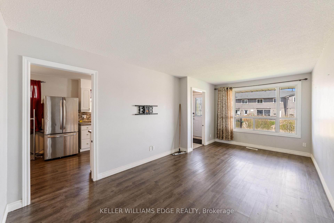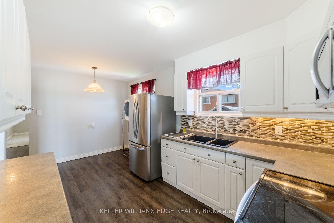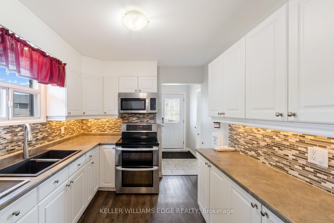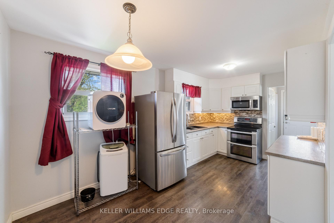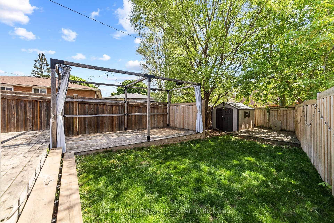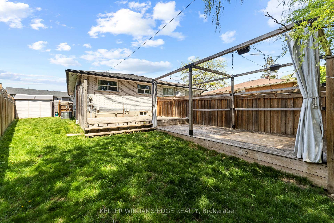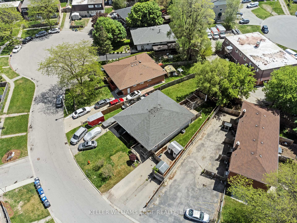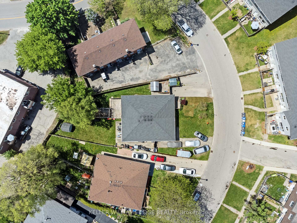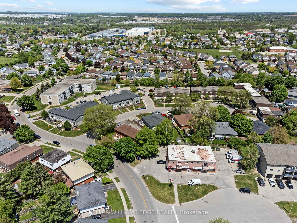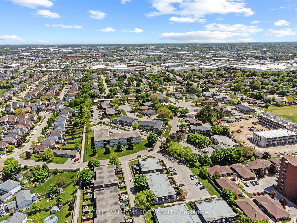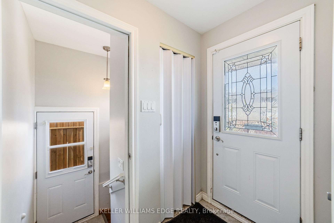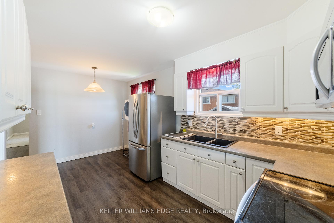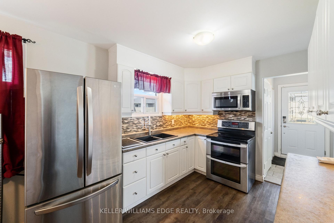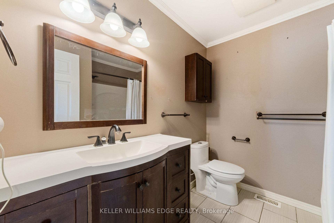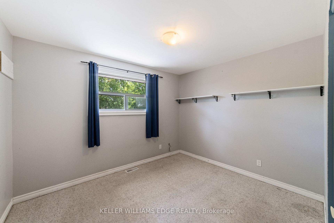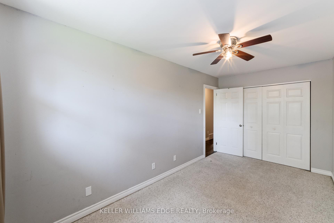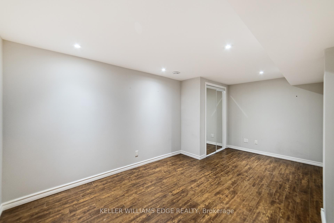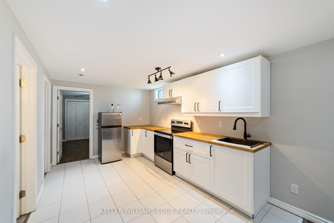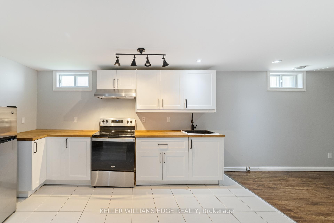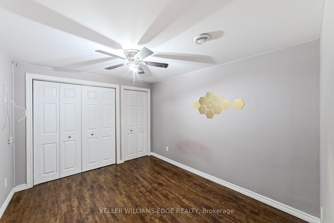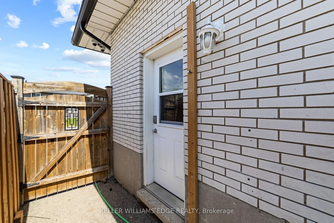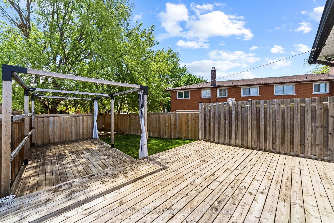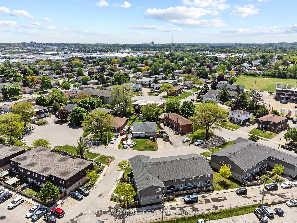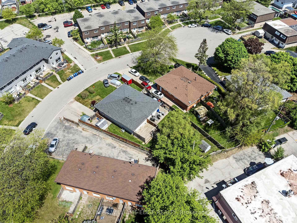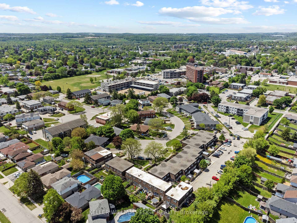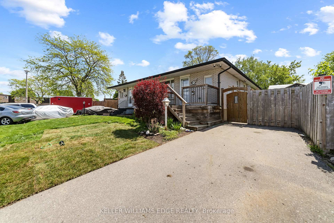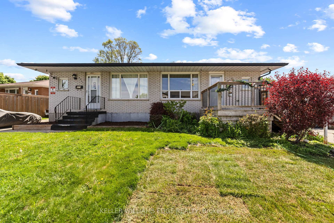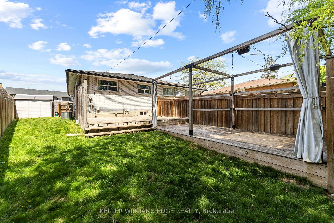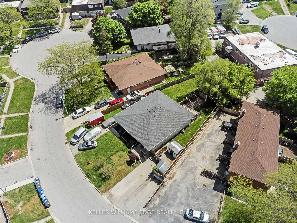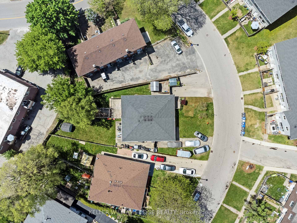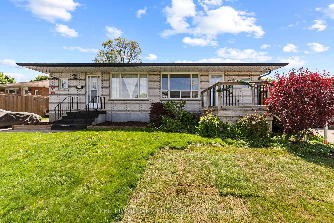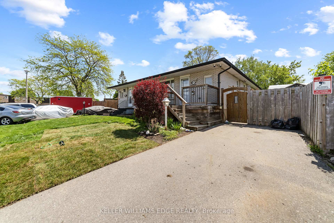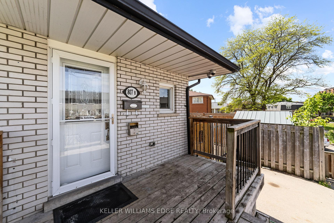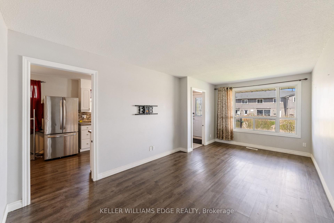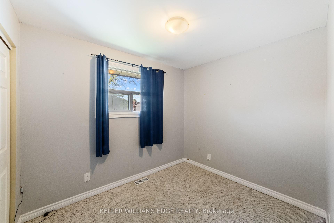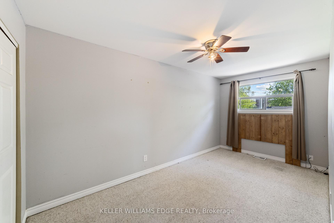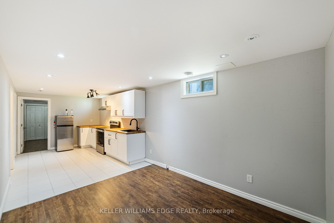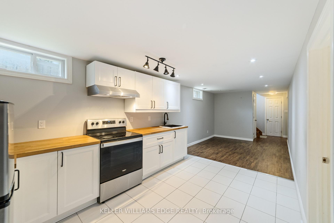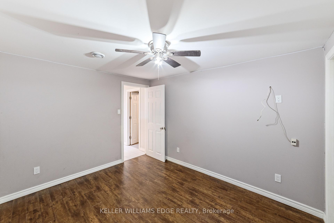$629,990
Available - For Sale
Listing ID: X12168348
807 Patterson Plac , Cambridge, N3H 2N2, Waterloo
| This one of a kind semi-detached bungalow is tucked away on a quiet cul-de-sac in a well-established neighborhood, providing the perfect blend of comfort and convenience. With over 1,813 sq. ft. of finished living space, this home is ideal for families, downsizers, or investors seeking in-law potential. The bright main floor features a spacious living room, an eat-in kitchen, 3 generous bedrooms, and a full 4-piece bathroom. The fully finished lower level renovated in 2022 and 2025 includes a second kitchen, 2 flex rooms, another 4-piece bathroom, and a private separate entrance, creating excellent potential for multi-generational living or rental income. Enjoy a fully fenced, beautifully landscaped yard with mature trees, and a two-tier deck. Bonus features include a tankless hot water heater (rental), owned water softener, 3 sheds, 5 security cameras, and ample driveway parking. Location Highlights: Schools & Colleges: Close to Chalmers St. Public School, Glenview Park Secondary, and Conestoga College Parks & Nature: Nearby Willard Park, Churchill Park, and the Grand River Trail system Healthcare: Minutes to Cambridge Memorial Hospital Shopping & Amenities: Quick access to South Cambridge Centre, Zehrs, Shoppers Drug Mart, and local dining. Transit & Commuting: Easy access to Hwy 401 and public transit routes. With key updates including roof (2008), furnace (2009), and numerous modern upgrades, this home offers a turn-key opportunity in a desirable, family-friendly area. Book your private showing today! |
| Price | $629,990 |
| Taxes: | $3121.00 |
| Assessment Year: | 2024 |
| Occupancy: | Owner |
| Address: | 807 Patterson Plac , Cambridge, N3H 2N2, Waterloo |
| Directions/Cross Streets: | LANGS DR/WALTER STREET |
| Rooms: | 6 |
| Rooms +: | 3 |
| Bedrooms: | 3 |
| Bedrooms +: | 2 |
| Family Room: | F |
| Basement: | Full, Separate Ent |
| Level/Floor | Room | Length(ft) | Width(ft) | Descriptions | |
| Room 1 | Main | Foyer | 4.26 | 6.43 | |
| Room 2 | Main | Living Ro | 10.23 | 19.16 | |
| Room 3 | Main | Kitchen | 8.82 | 13.15 | |
| Room 4 | Main | Primary B | 11.74 | 12.82 | |
| Room 5 | Main | Bedroom 2 | 7.35 | 16.24 | |
| Room 6 | Main | Bedroom 3 | 7.58 | 9.58 | |
| Room 7 | Main | Bathroom | 7.35 | 7.35 | 4 Pc Bath |
| Room 8 | Basement | Kitchen | 9.51 | 12.76 | |
| Room 9 | Basement | Dining Ro | 9.51 | 11.74 | |
| Room 10 | Basement | Bedroom 4 | 9.58 | 18.01 | |
| Room 11 | Basement | Bedroom 5 | 9.51 | 11.09 | |
| Room 12 | Basement | Bathroom | 9.58 | 7.51 | 4 Pc Bath |
| Room 13 | Basement | Other | 9.58 | 9.41 | Separate Room |
| Room 14 | Basement | Utility R | 9.58 | 10.4 |
| Washroom Type | No. of Pieces | Level |
| Washroom Type 1 | 4 | Main |
| Washroom Type 2 | 4 | Basement |
| Washroom Type 3 | 0 | |
| Washroom Type 4 | 0 | |
| Washroom Type 5 | 0 | |
| Washroom Type 6 | 4 | Main |
| Washroom Type 7 | 4 | Basement |
| Washroom Type 8 | 0 | |
| Washroom Type 9 | 0 | |
| Washroom Type 10 | 0 |
| Total Area: | 0.00 |
| Property Type: | Semi-Detached |
| Style: | Bungalow |
| Exterior: | Brick |
| Garage Type: | None |
| (Parking/)Drive: | Private Do |
| Drive Parking Spaces: | 3 |
| Park #1 | |
| Parking Type: | Private Do |
| Park #2 | |
| Parking Type: | Private Do |
| Pool: | None |
| Other Structures: | Garden Shed |
| Approximatly Square Footage: | 700-1100 |
| Property Features: | Public Trans, Park |
| CAC Included: | N |
| Water Included: | N |
| Cabel TV Included: | N |
| Common Elements Included: | N |
| Heat Included: | N |
| Parking Included: | N |
| Condo Tax Included: | N |
| Building Insurance Included: | N |
| Fireplace/Stove: | N |
| Heat Type: | Forced Air |
| Central Air Conditioning: | Central Air |
| Central Vac: | N |
| Laundry Level: | Syste |
| Ensuite Laundry: | F |
| Sewers: | Sewer |
$
%
Years
This calculator is for demonstration purposes only. Always consult a professional
financial advisor before making personal financial decisions.
| Although the information displayed is believed to be accurate, no warranties or representations are made of any kind. |
| KELLER WILLIAMS EDGE REALTY |
|
|

Farnaz Masoumi
Broker
Dir:
647-923-4343
Bus:
905-695-7888
Fax:
905-695-0900
| Virtual Tour | Book Showing | Email a Friend |
Jump To:
At a Glance:
| Type: | Freehold - Semi-Detached |
| Area: | Waterloo |
| Municipality: | Cambridge |
| Neighbourhood: | Dufferin Grove |
| Style: | Bungalow |
| Tax: | $3,121 |
| Beds: | 3+2 |
| Baths: | 2 |
| Fireplace: | N |
| Pool: | None |
Locatin Map:
Payment Calculator:

