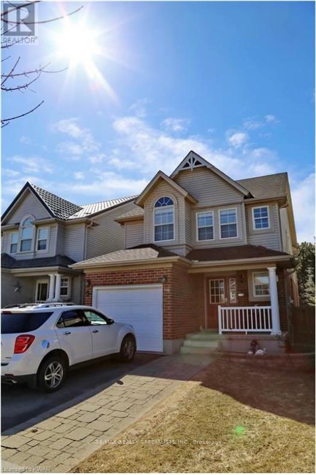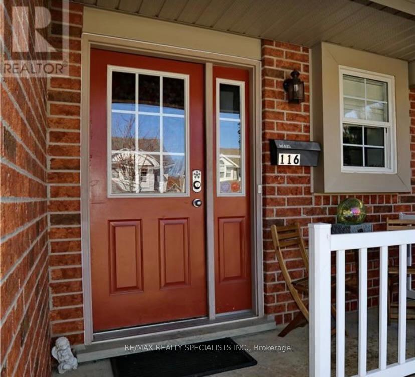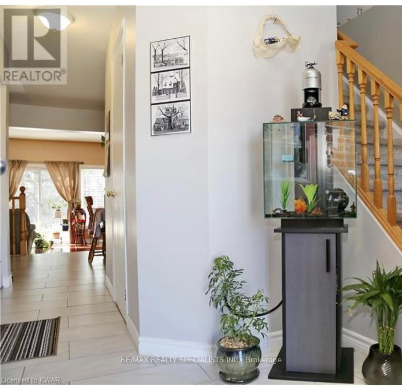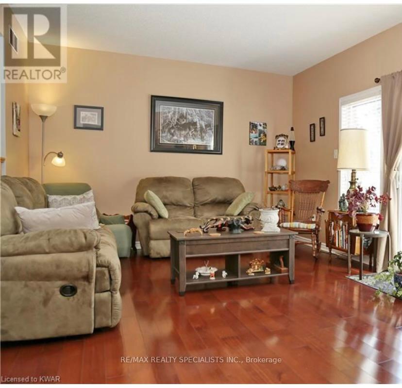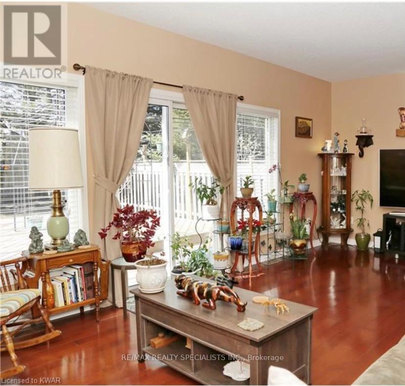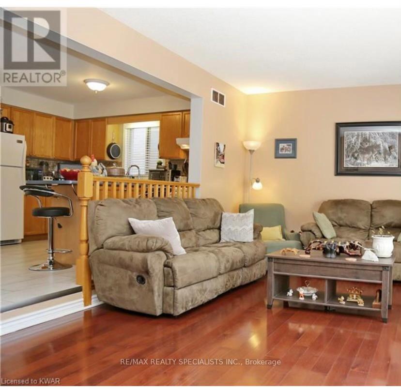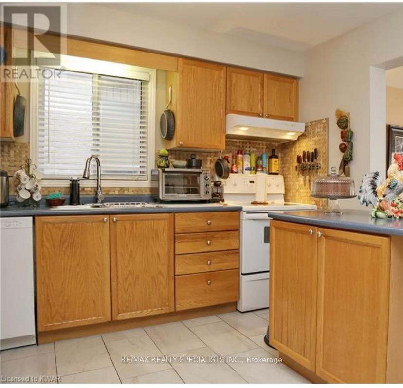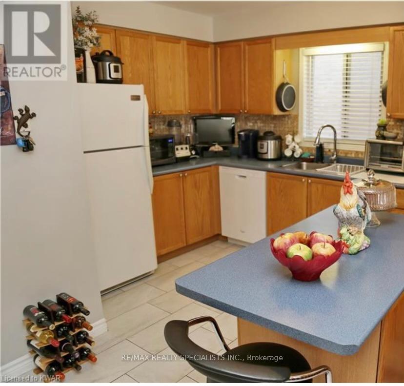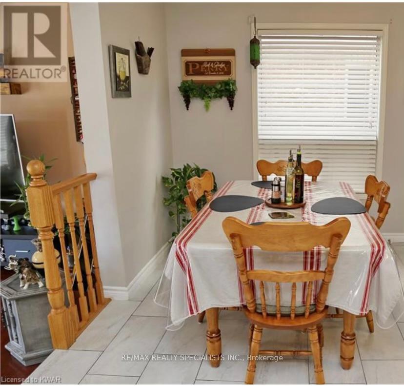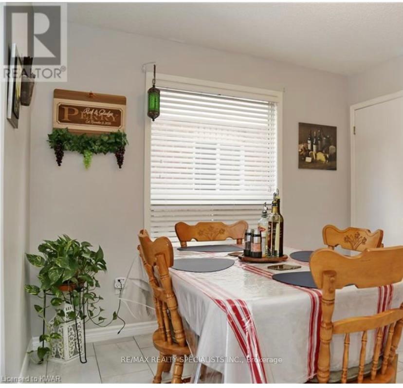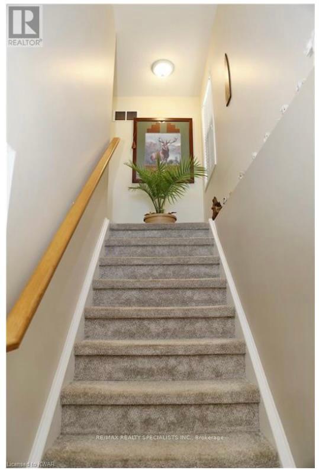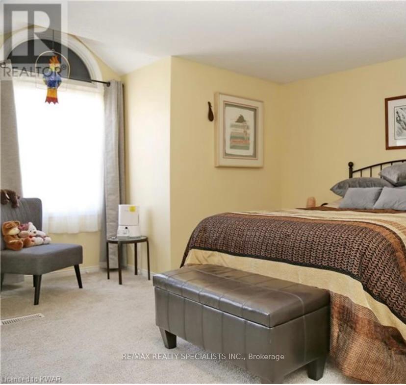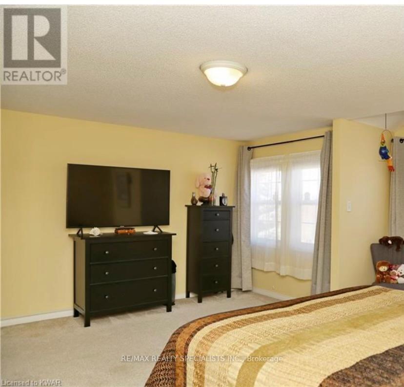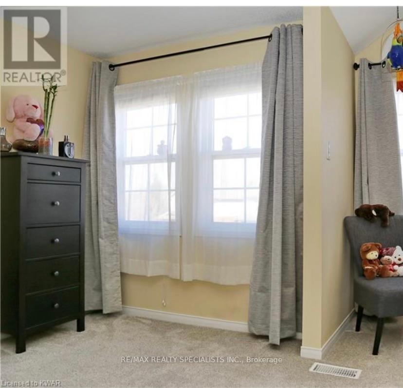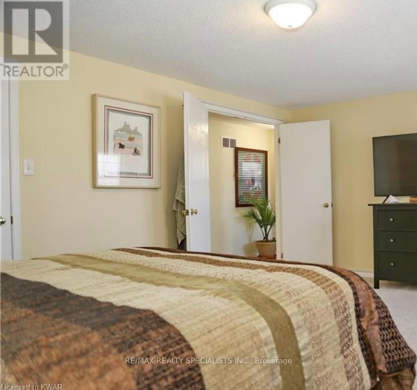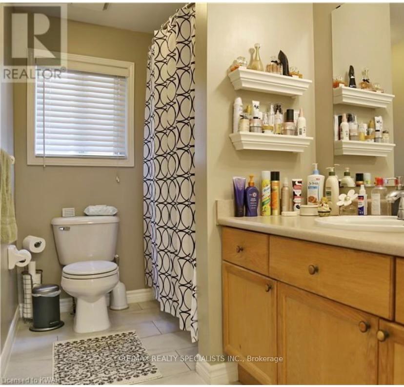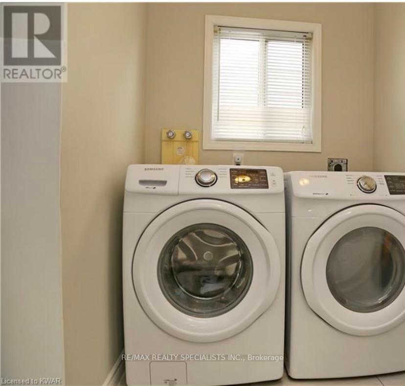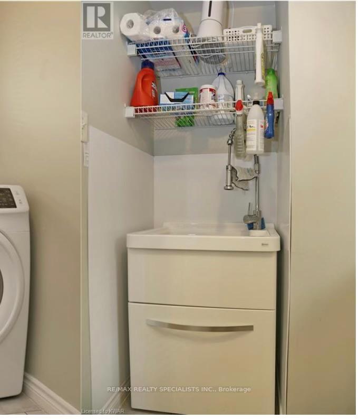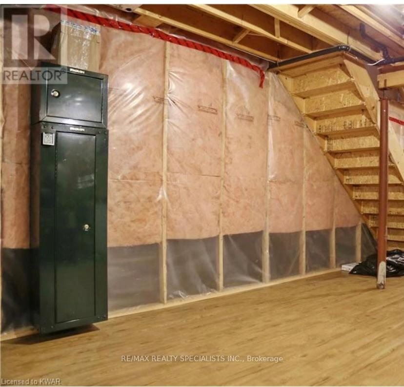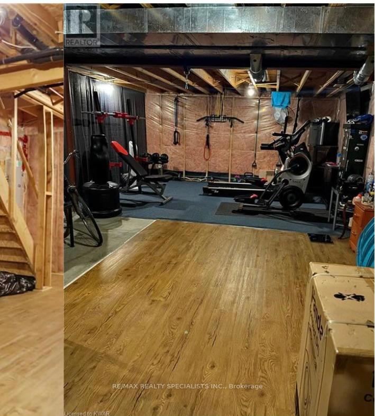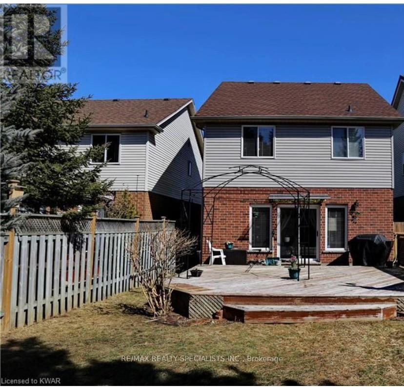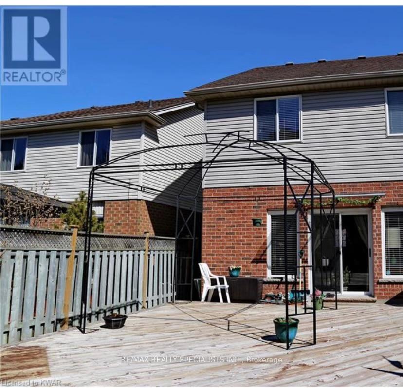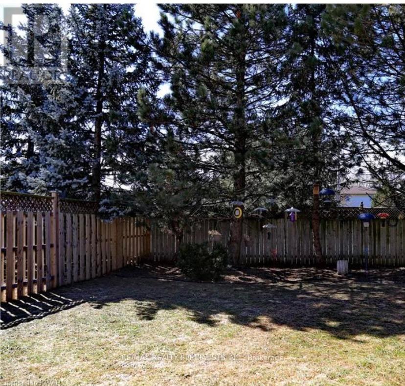$3,000
Available - For Rent
Listing ID: X12216228
116 Veronica Driv , Kitchener, N2A 2R9, Waterloo
| Stunning 3-Bedroom Home for Rent in Desirable Kitchener Location! Welcome to 116 Veronica Drive, a beautifully maintained and spacious 3-bedroom, 2-bathroom home located in one of Kitchener's most sought-after neighborhoods. This property offers the perfect blend of comfort, style, and convenience ideal for families or professionals seeking a high-quality living experience. Key Features 3 generously-Sized Bedrooms. 2 Full Washrooms tastefully updated with modern finishes. Bright and Spacious Living Areas with large windows and natural light throughout. Open-Concept Kitchen and Dining Area with ample cabinetry and countertop space. Private Backyard perfect for relaxing, entertaining, or enjoying outdoor activities. Driveway Parking with room for multiple vehicles. Central Heating and Air Conditioning for year-round comfort. In-Unit Laundry for your convenience. Location Highlights Nestled in a high-end, family-friendly neighborhood. Close to top-rated schools, parks, shopping centers, and restaurants. Easy access to public transportation and major highways. Minutes from Fairview Park Mall, Chicopee Ski Hill, and the Grand River Trail. This is a rare opportunity to rent a well-cared-for home in a prime location. Whether you're looking for space, comfort, or a beautiful community, 116 Veronica Dr checks all the boxes. Available July 1st. |
| Price | $3,000 |
| Taxes: | $0.00 |
| Occupancy: | Tenant |
| Address: | 116 Veronica Driv , Kitchener, N2A 2R9, Waterloo |
| Directions/Cross Streets: | RIVER RD E. & OLD CHICOPEE |
| Rooms: | 7 |
| Bedrooms: | 3 |
| Bedrooms +: | 0 |
| Family Room: | T |
| Basement: | Full, Unfinished |
| Furnished: | Unfu |
| Washroom Type | No. of Pieces | Level |
| Washroom Type 1 | 3 | Second |
| Washroom Type 2 | 2 | Ground |
| Washroom Type 3 | 0 | |
| Washroom Type 4 | 0 | |
| Washroom Type 5 | 0 | |
| Washroom Type 6 | 3 | Second |
| Washroom Type 7 | 2 | Ground |
| Washroom Type 8 | 0 | |
| Washroom Type 9 | 0 | |
| Washroom Type 10 | 0 |
| Total Area: | 0.00 |
| Property Type: | Detached |
| Style: | 2-Storey |
| Exterior: | Aluminum Siding, Brick |
| Garage Type: | Built-In |
| (Parking/)Drive: | Private |
| Drive Parking Spaces: | 2 |
| Park #1 | |
| Parking Type: | Private |
| Park #2 | |
| Parking Type: | Private |
| Pool: | None |
| Laundry Access: | Ensuite |
| Approximatly Square Footage: | 1500-2000 |
| CAC Included: | N |
| Water Included: | N |
| Cabel TV Included: | N |
| Common Elements Included: | N |
| Heat Included: | N |
| Parking Included: | Y |
| Condo Tax Included: | N |
| Building Insurance Included: | N |
| Fireplace/Stove: | N |
| Heat Type: | Forced Air |
| Central Air Conditioning: | Central Air |
| Central Vac: | N |
| Laundry Level: | Syste |
| Ensuite Laundry: | F |
| Sewers: | Sewer |
| Although the information displayed is believed to be accurate, no warranties or representations are made of any kind. |
| RE/MAX REALTY SPECIALISTS INC. |
|
|

Farnaz Masoumi
Broker
Dir:
647-923-4343
Bus:
905-695-7888
Fax:
905-695-0900
| Book Showing | Email a Friend |
Jump To:
At a Glance:
| Type: | Freehold - Detached |
| Area: | Waterloo |
| Municipality: | Kitchener |
| Neighbourhood: | Dufferin Grove |
| Style: | 2-Storey |
| Beds: | 3 |
| Baths: | 2 |
| Fireplace: | N |
| Pool: | None |
Locatin Map:

