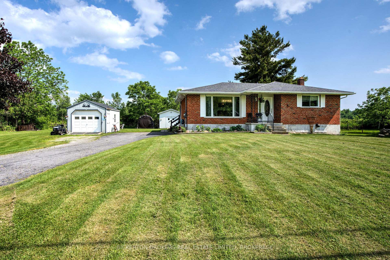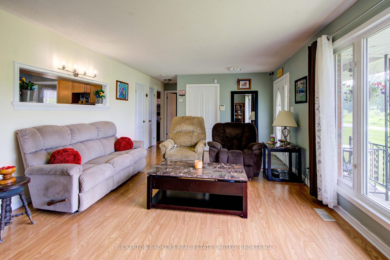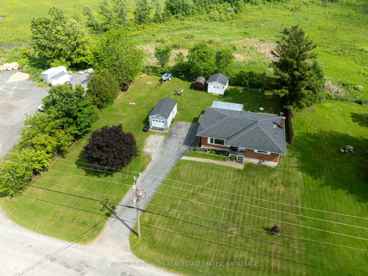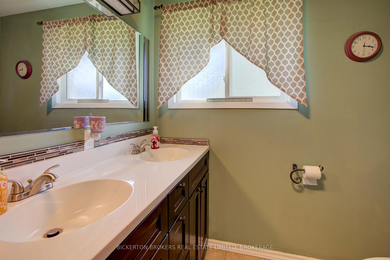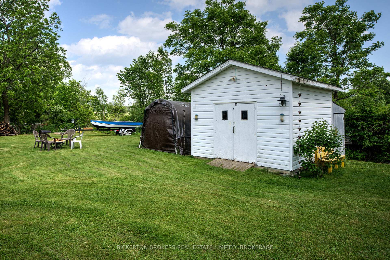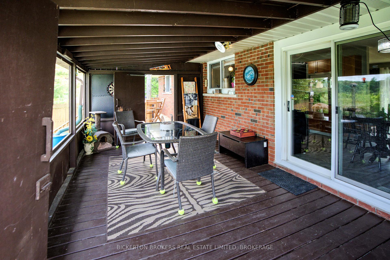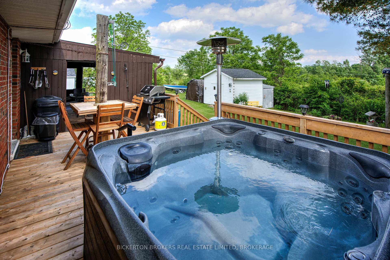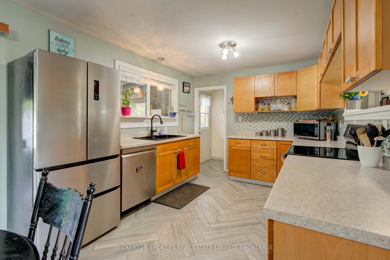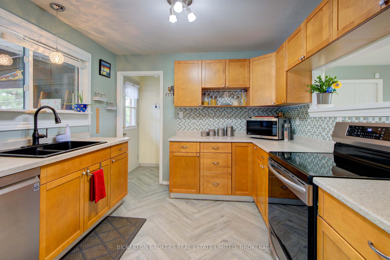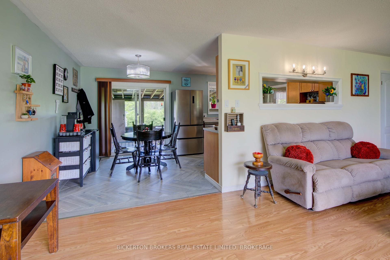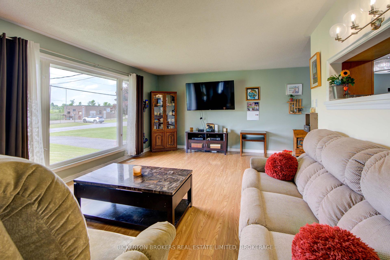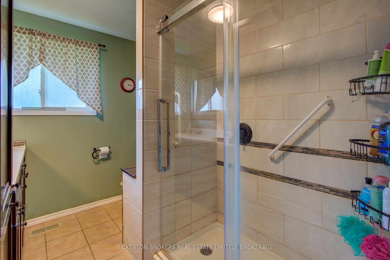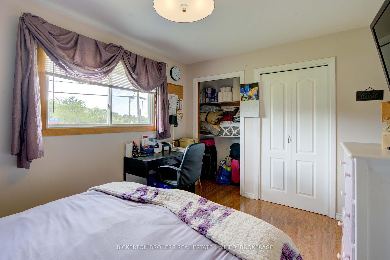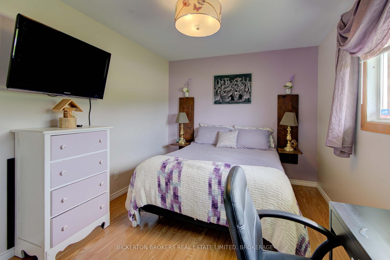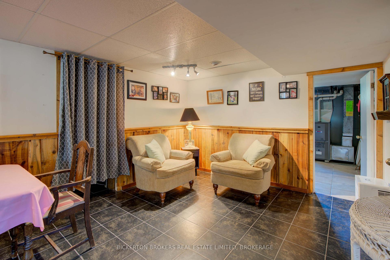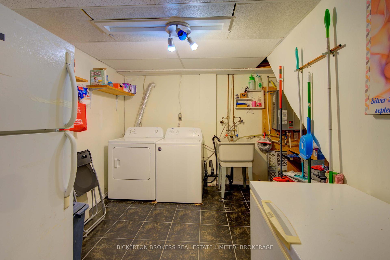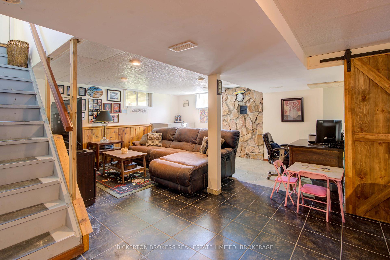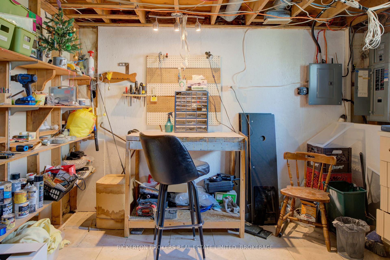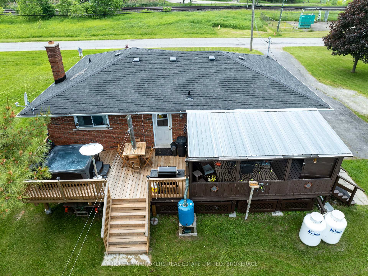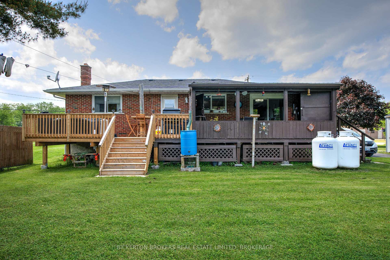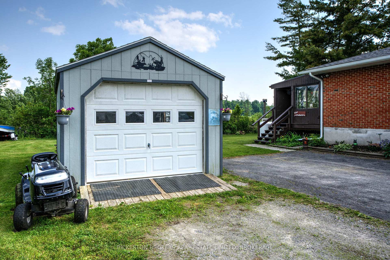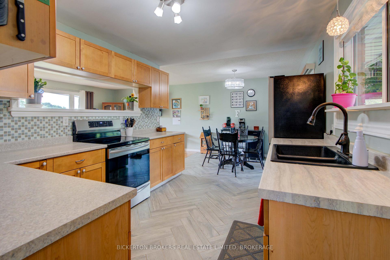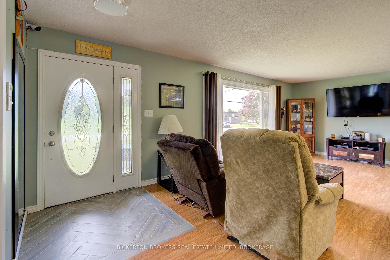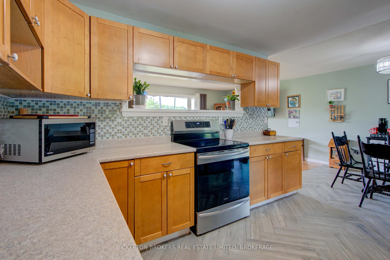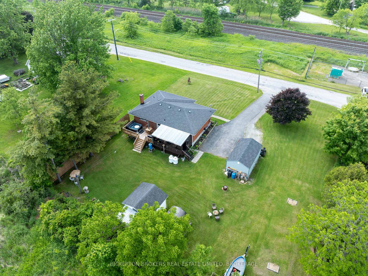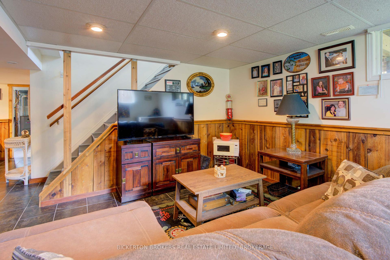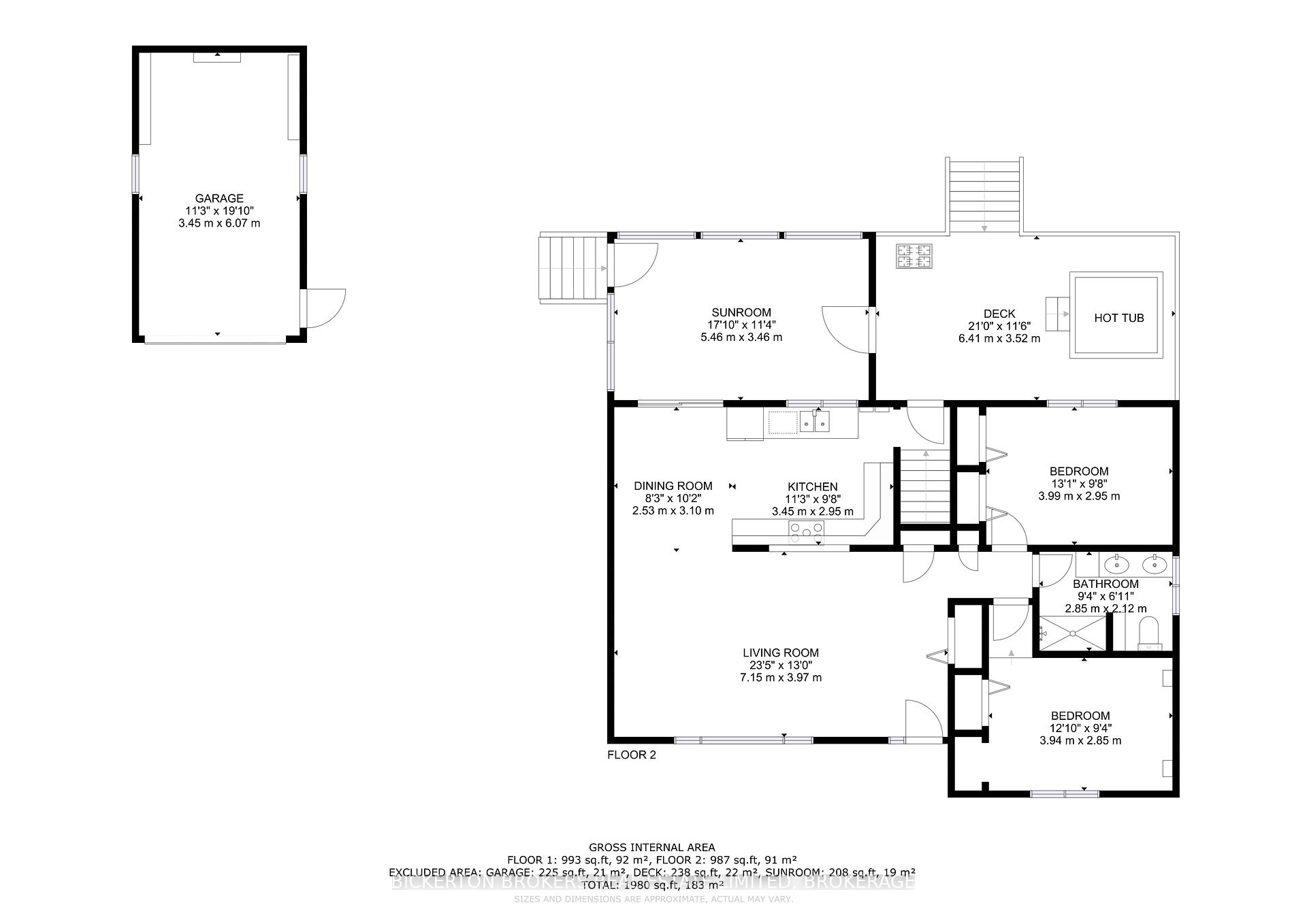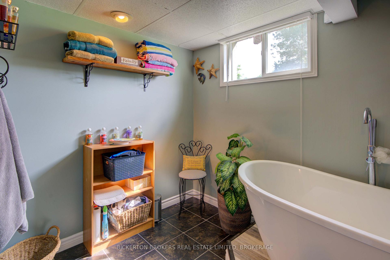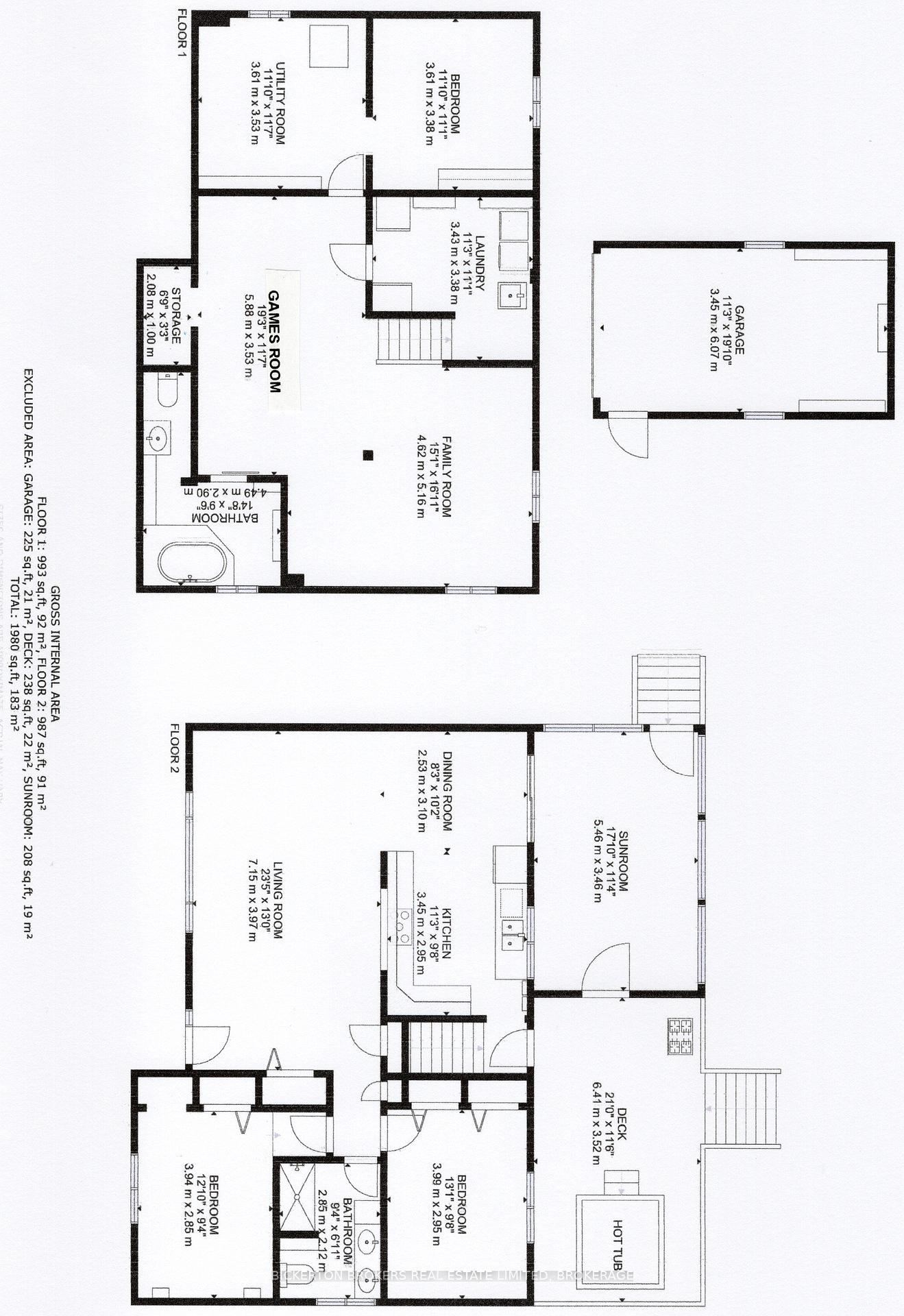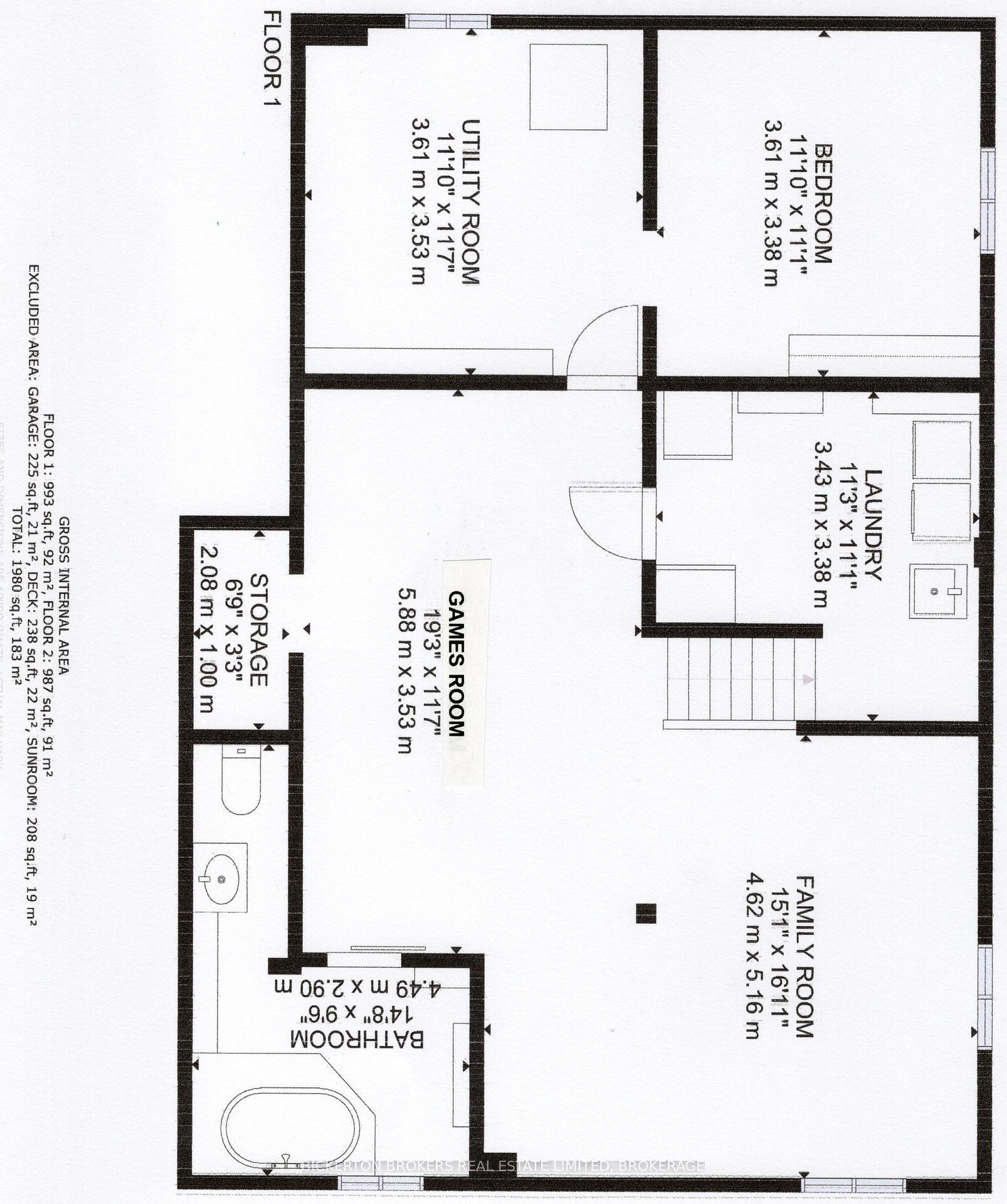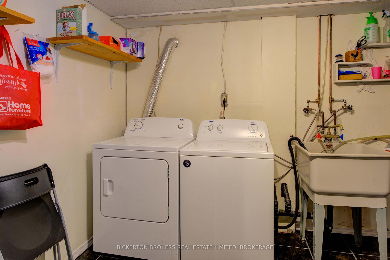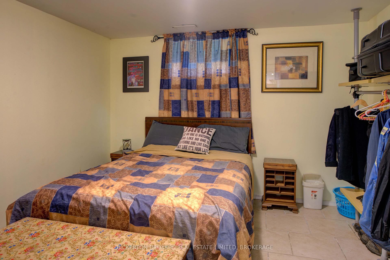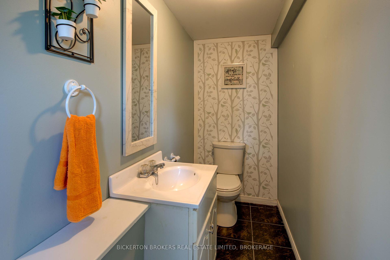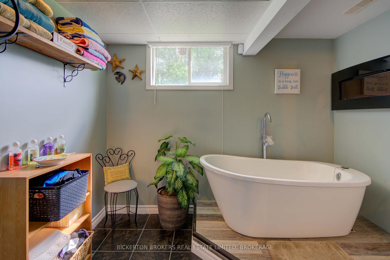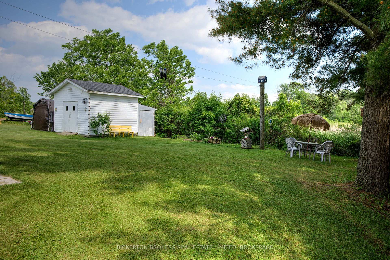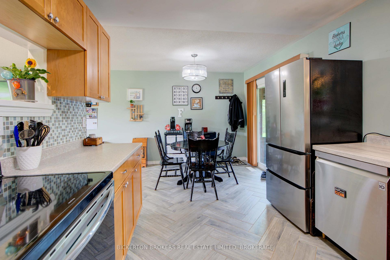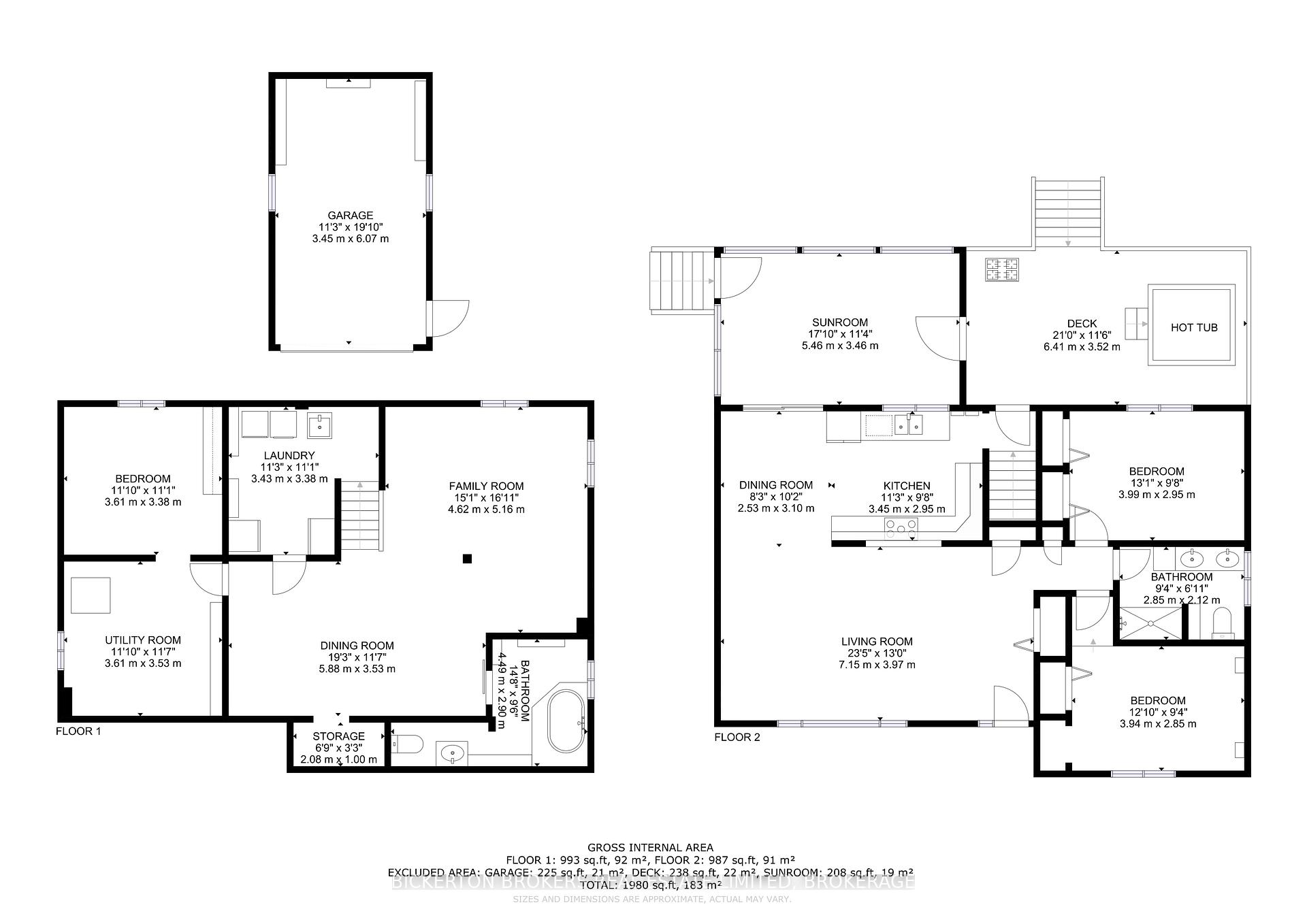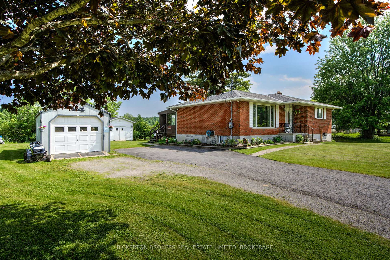$480,000
Available - For Sale
Listing ID: X12218744
95 Railway Stre East , Lansdowne Village, K0E 1L0, Leeds and Grenvi
| Charming Brick Bungalow on a Double Lot in Lansdowne. A terrific opportunity to experience Village living with a touch of country just steps away from your back door. Just a 5-minute drive to gain access onto the 401 to easily commute to Brockville or Kingston. Located in a quiet neighborhood this lovely home is close to schools parks and essential amenities. This well-kept 2+1-bedroom brick bungalow sits on a lovely mature double lot offering comfort, privacy and plenty of space to enjoy. A paved driveway offers extra parking areas for several vehicles. Step inside to find a warm and inviting living space. The updated eat in kitchen features an efficient layout with plenty of cupboard and storage areas and includes all 4 stainless steel appliances. The large bright living room allows the nature light to filter in and will lead you to the primary bedroom, secondary bedroom and 4-piece bath. A patio door off the kitchen will take you onto a large covered 3 season porch where you can enjoy your morning coffee or a summer evening cocktail. Located to the right of the covered porch is another deck with a 4-person year-round hot tub just waiting for your enjoyment. The lower level features a cozy family room, a third bedroom and workshop. The secondary bathroom includes a large soaker tub and a wall mounted electric fireplace for your enjoyment. A laundry room and storage area includes the washer and dryer. For your added protection this home also features a video surveillance system. This property can accommodate a quick closing & early possession. Come take a peek and make 95 Railway Street your new home. |
| Price | $480,000 |
| Taxes: | $1826.00 |
| Occupancy: | Owner |
| Address: | 95 Railway Stre East , Lansdowne Village, K0E 1L0, Leeds and Grenvi |
| Acreage: | < .50 |
| Directions/Cross Streets: | Prince St |
| Rooms: | 11 |
| Bedrooms: | 3 |
| Bedrooms +: | 0 |
| Family Room: | T |
| Basement: | Finished |
| Level/Floor | Room | Length(ft) | Width(ft) | Descriptions | |
| Room 1 | Main | Dining Ro | 8.3 | 10.17 | |
| Room 2 | Main | Kitchen | 11.32 | 9.61 | |
| Room 3 | Main | Living Ro | 23.45 | 13.02 | |
| Room 4 | Main | Bathroom | 9.35 | 6.95 | 3 Pc Bath |
| Room 5 | Main | Primary B | 13.09 | 9.68 | |
| Room 6 | Main | Bedroom 2 | 12.92 | 9.35 | |
| Room 7 | Basement | Family Ro | 15.15 | 16.92 | |
| Room 8 | Basement | Bathroom | 14.73 | 9.51 | |
| Room 9 | Basement | Laundry | 11.25 | 11.09 | |
| Room 10 | Basement | Bedroom 3 | 11.84 | 11.09 | |
| Room 11 | Basement | Utility R | 11.84 | 11.58 | |
| Room 12 | Basement | Game Room | 19.29 | 11.58 |
| Washroom Type | No. of Pieces | Level |
| Washroom Type 1 | 3 | |
| Washroom Type 2 | 3 | |
| Washroom Type 3 | 0 | |
| Washroom Type 4 | 0 | |
| Washroom Type 5 | 0 |
| Total Area: | 0.00 |
| Approximatly Age: | 31-50 |
| Property Type: | Detached |
| Style: | Bungalow |
| Exterior: | Brick |
| Garage Type: | Detached |
| (Parking/)Drive: | Private |
| Drive Parking Spaces: | 6 |
| Park #1 | |
| Parking Type: | Private |
| Park #2 | |
| Parking Type: | Private |
| Pool: | None |
| Other Structures: | Garden Shed |
| Approximatly Age: | 31-50 |
| Approximatly Square Footage: | 700-1100 |
| Property Features: | Park, Place Of Worship |
| CAC Included: | N |
| Water Included: | N |
| Cabel TV Included: | N |
| Common Elements Included: | N |
| Heat Included: | N |
| Parking Included: | N |
| Condo Tax Included: | N |
| Building Insurance Included: | N |
| Fireplace/Stove: | Y |
| Heat Type: | Forced Air |
| Central Air Conditioning: | Central Air |
| Central Vac: | N |
| Laundry Level: | Syste |
| Ensuite Laundry: | F |
| Elevator Lift: | False |
| Sewers: | Sewer |
| Utilities-Cable: | N |
| Utilities-Hydro: | Y |
$
%
Years
This calculator is for demonstration purposes only. Always consult a professional
financial advisor before making personal financial decisions.
| Although the information displayed is believed to be accurate, no warranties or representations are made of any kind. |
| BICKERTON BROKERS REAL ESTATE LIMITED, BROKERAGE |
|
|

Farnaz Masoumi
Broker
Dir:
647-923-4343
Bus:
905-695-7888
Fax:
905-695-0900
| Virtual Tour | Book Showing | Email a Friend |
Jump To:
At a Glance:
| Type: | Freehold - Detached |
| Area: | Leeds and Grenville |
| Municipality: | Lansdowne Village |
| Neighbourhood: | 03 - Lansdowne Village |
| Style: | Bungalow |
| Approximate Age: | 31-50 |
| Tax: | $1,826 |
| Beds: | 3 |
| Baths: | 2 |
| Fireplace: | Y |
| Pool: | None |
Locatin Map:
Payment Calculator:

