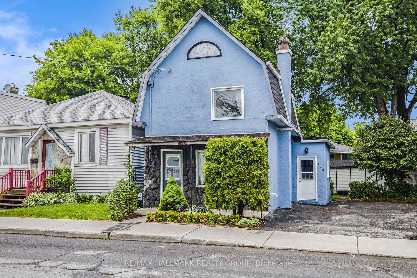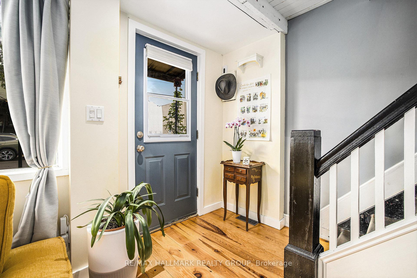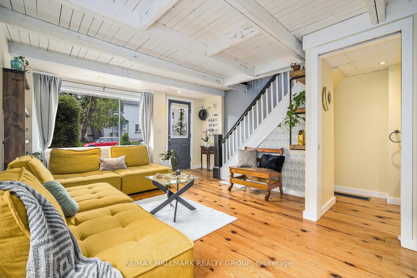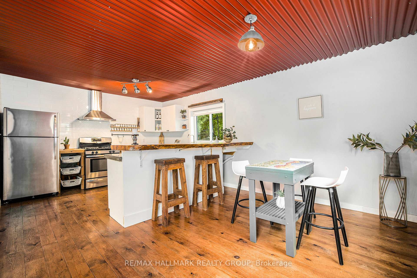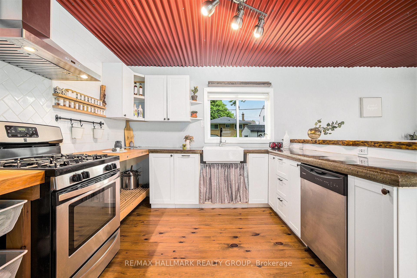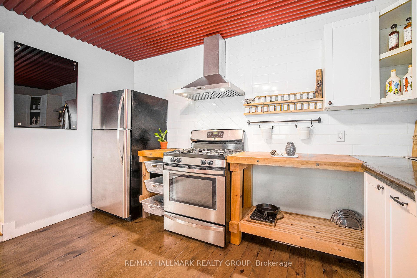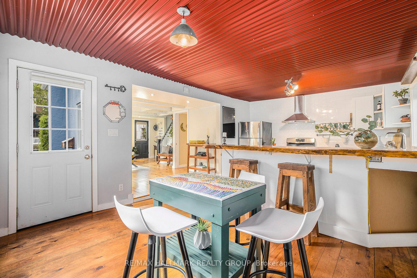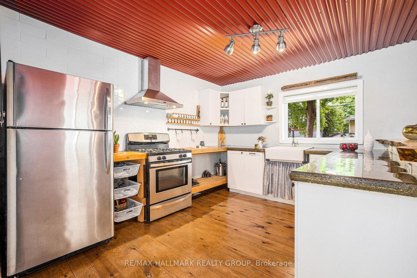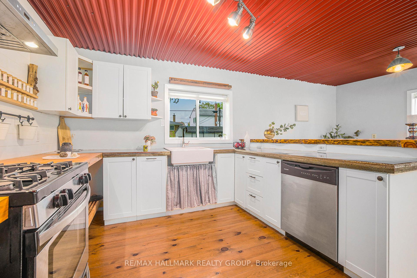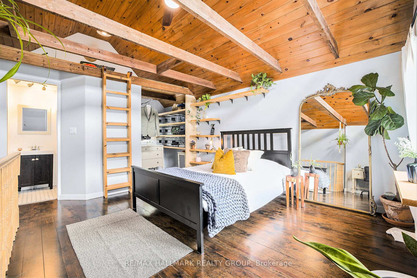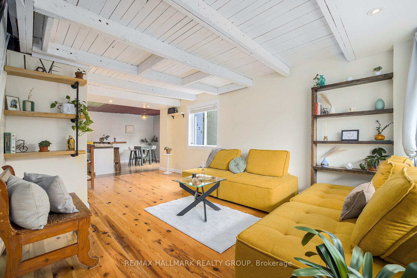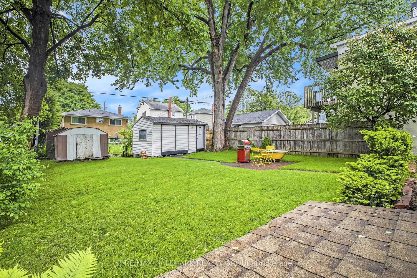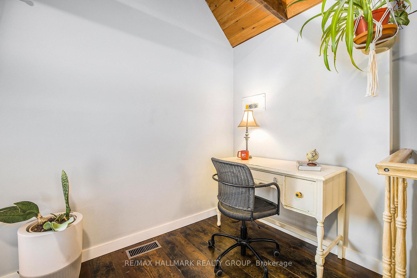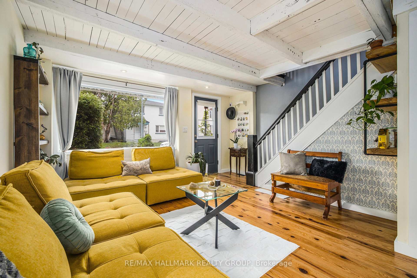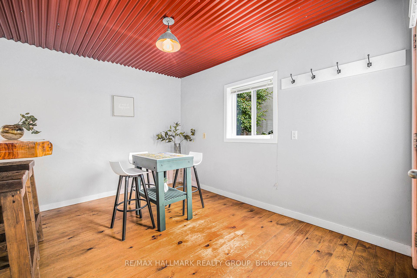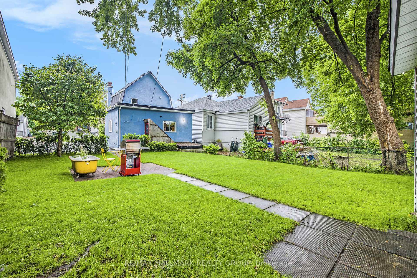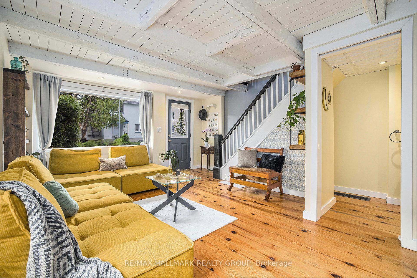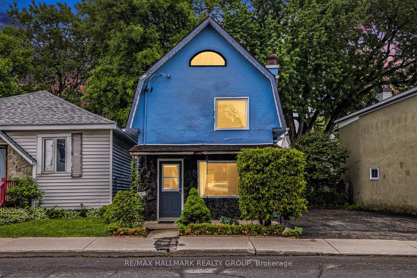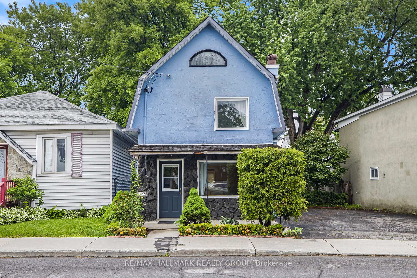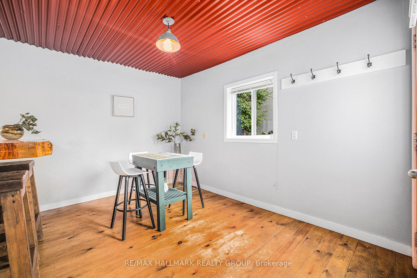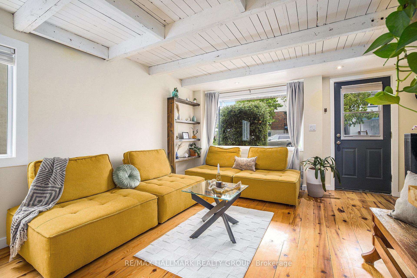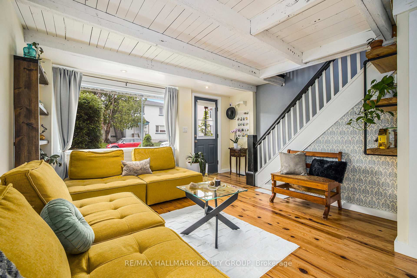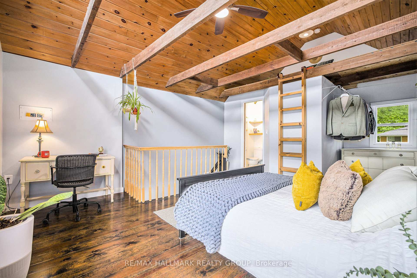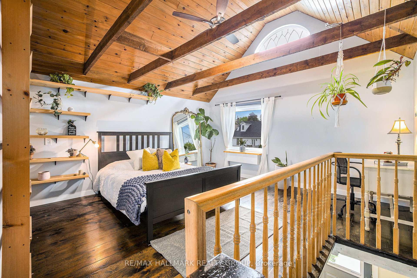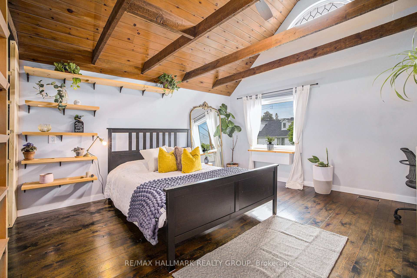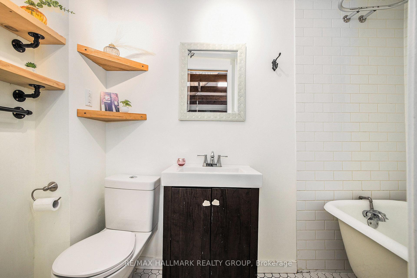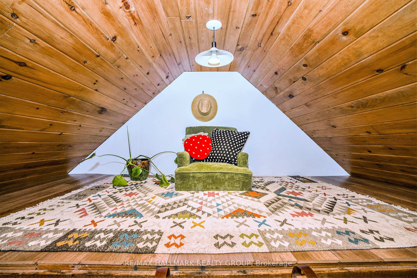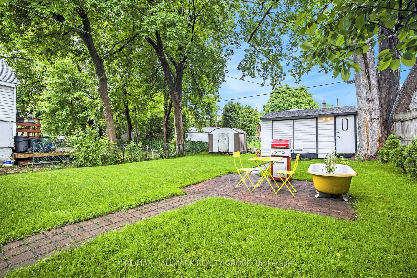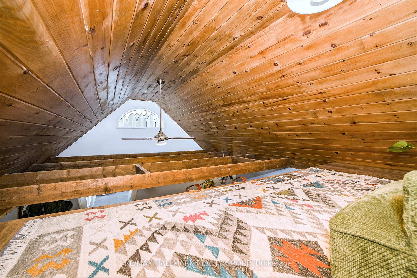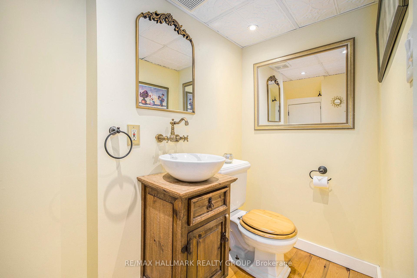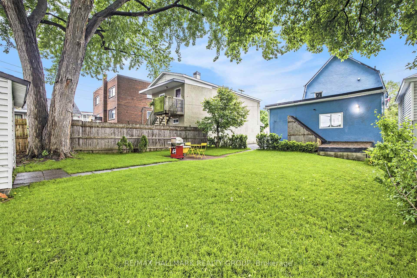$530,000
Available - For Sale
Listing ID: X12187023
125 Marier Aven , Vanier and Kingsview Park, K1L 5R9, Ottawa
| Step into this charming detached loft-style home in Vanier, a neighbourhood that's evolving fast and full of potential. Whether you're a first-time buyer or a savvy investor, this one delivers more than you'd expect. Nestled on a 40' x 100' lot, this character-filled home features extensive renovations that bring modern function and thoughtful style, all while preserving its unique charm. The open-concept main floor offers hardwood throughout, a bright living area, and a practical kitchen with white cabinetry, stainless steel appliances, a gas stove, and a view of the large, mature backyard. Natural light fills the space, creating a warm and inviting atmosphere. Upstairs, the generous primary bedroom includes vaulted ceilings, a walk-in closet, and a full bath. A unique lofted nook with its own staircase adds the perfect spot for a home office or creative corner. Outside, enjoy a huge private backyard, ideal for relaxing, entertaining, or simply having some green space in the city. Conveniently located near transit, parks, schools, and just steps from Beechwood Villages shops and cafes, all minutes from downtown. |
| Price | $530,000 |
| Taxes: | $3452.29 |
| Occupancy: | Owner |
| Address: | 125 Marier Aven , Vanier and Kingsview Park, K1L 5R9, Ottawa |
| Directions/Cross Streets: | Beechwood Ave |
| Rooms: | 7 |
| Rooms +: | 2 |
| Bedrooms: | 1 |
| Bedrooms +: | 0 |
| Family Room: | F |
| Basement: | Full, Unfinished |
| Level/Floor | Room | Length(ft) | Width(ft) | Descriptions | |
| Room 1 | Main | Living Ro | 19.29 | 15.35 | |
| Room 2 | Main | Dining Ro | 11.15 | 7.35 | |
| Room 3 | Main | Kitchen | 11.15 | 11.61 | |
| Room 4 | Main | Powder Ro | 6.63 | 6.1 | |
| Room 5 | Second | Bedroom | 18.76 | 15.35 | |
| Room 6 | Second | Loft | 5.71 | 15.35 | |
| Room 7 | Second | Bathroom | 5.38 | 8.36 | |
| Room 8 | Basement | 31.42 | 15.35 | ||
| Room 9 | Basement | 5.61 | 6.33 |
| Washroom Type | No. of Pieces | Level |
| Washroom Type 1 | 2 | Main |
| Washroom Type 2 | 4 | Second |
| Washroom Type 3 | 0 | |
| Washroom Type 4 | 0 | |
| Washroom Type 5 | 0 |
| Total Area: | 0.00 |
| Property Type: | Detached |
| Style: | 2-Storey |
| Exterior: | Stucco (Plaster) |
| Garage Type: | None |
| Drive Parking Spaces: | 4 |
| Pool: | None |
| Approximatly Square Footage: | 700-1100 |
| CAC Included: | N |
| Water Included: | N |
| Cabel TV Included: | N |
| Common Elements Included: | N |
| Heat Included: | N |
| Parking Included: | N |
| Condo Tax Included: | N |
| Building Insurance Included: | N |
| Fireplace/Stove: | N |
| Heat Type: | Forced Air |
| Central Air Conditioning: | Window Unit |
| Central Vac: | N |
| Laundry Level: | Syste |
| Ensuite Laundry: | F |
| Sewers: | Sewer |
$
%
Years
This calculator is for demonstration purposes only. Always consult a professional
financial advisor before making personal financial decisions.
| Although the information displayed is believed to be accurate, no warranties or representations are made of any kind. |
| RE/MAX HALLMARK REALTY GROUP |
|
|

Farnaz Masoumi
Broker
Dir:
647-923-4343
Bus:
905-695-7888
Fax:
905-695-0900
| Book Showing | Email a Friend |
Jump To:
At a Glance:
| Type: | Freehold - Detached |
| Area: | Ottawa |
| Municipality: | Vanier and Kingsview Park |
| Neighbourhood: | 3402 - Vanier |
| Style: | 2-Storey |
| Tax: | $3,452.29 |
| Beds: | 1 |
| Baths: | 2 |
| Fireplace: | N |
| Pool: | None |
Locatin Map:
Payment Calculator:

