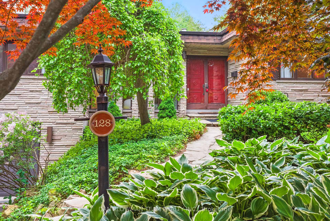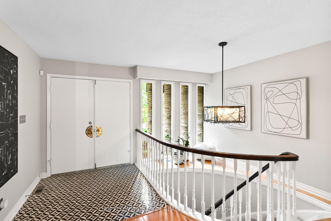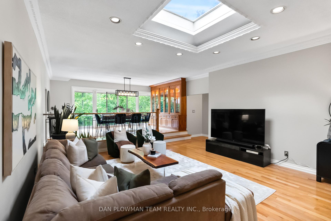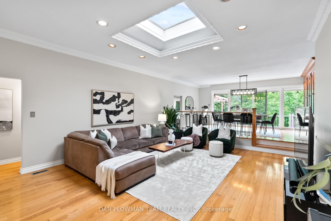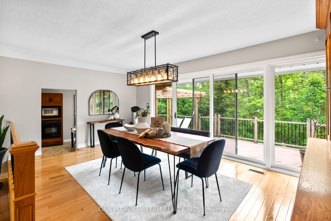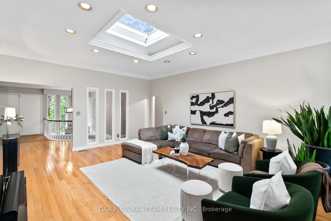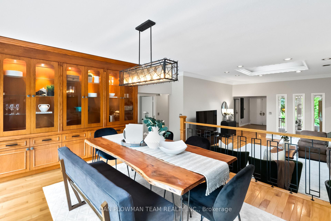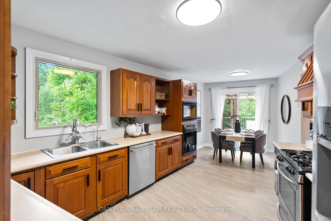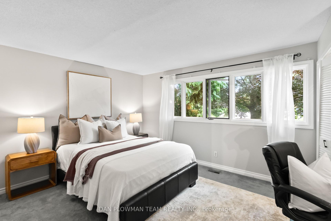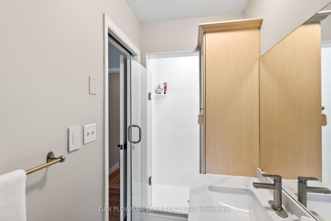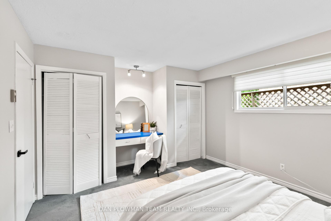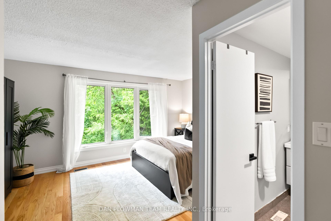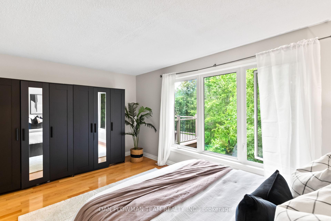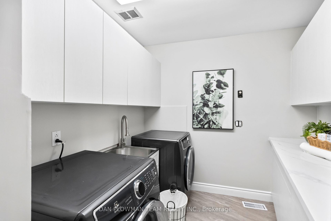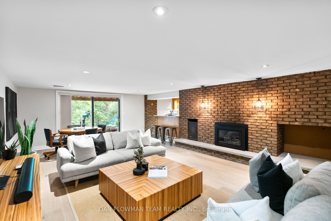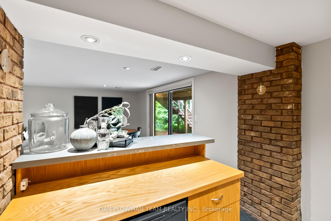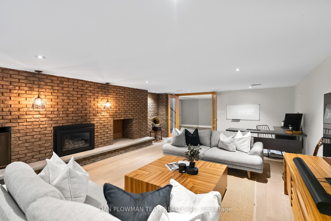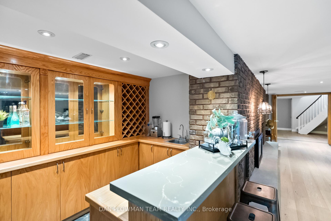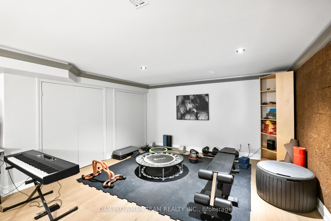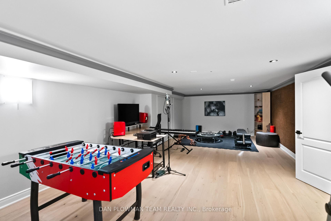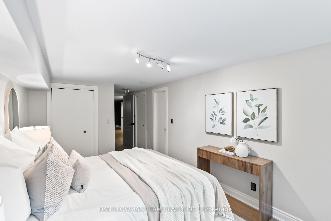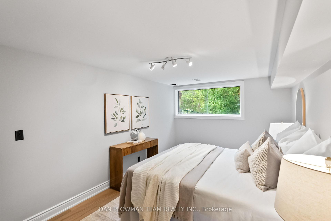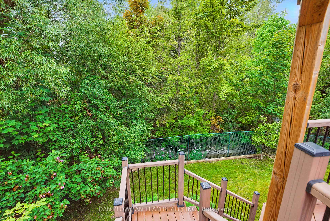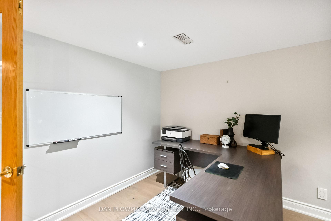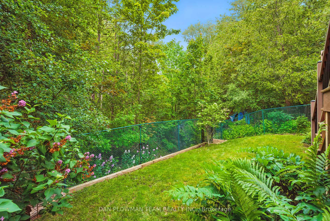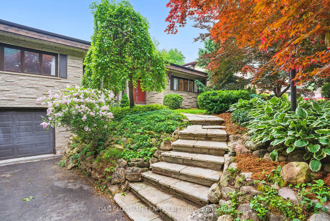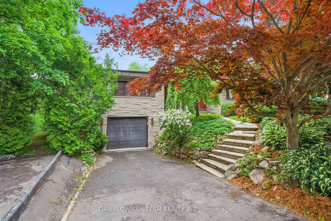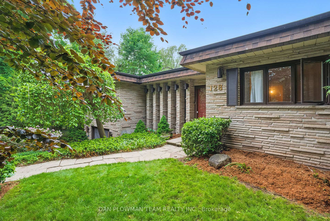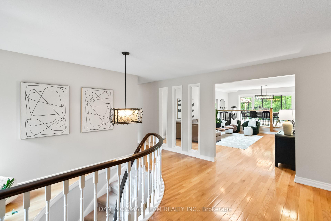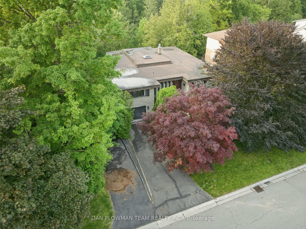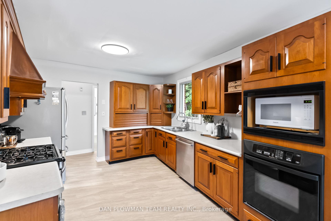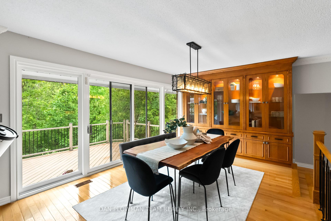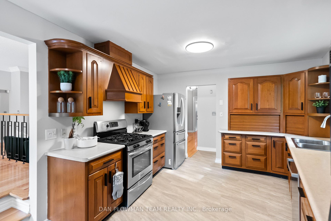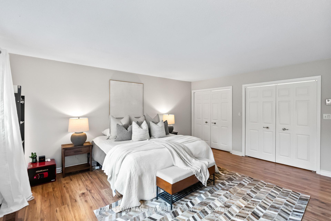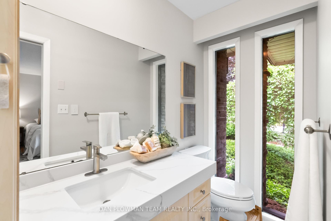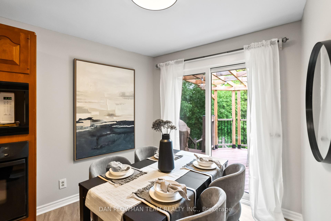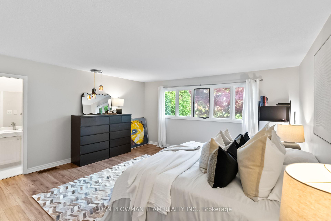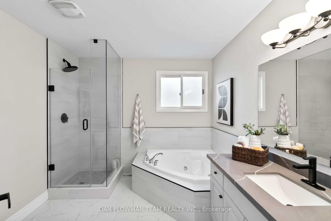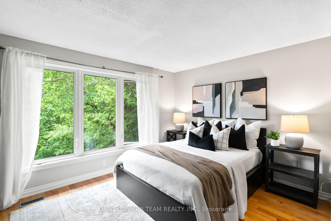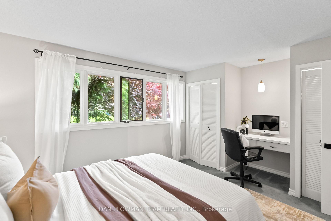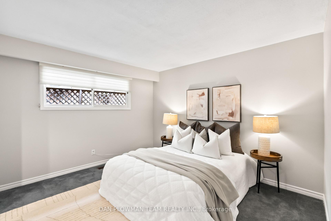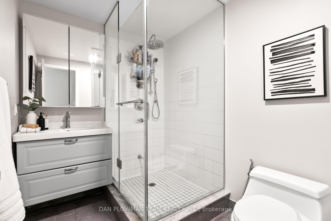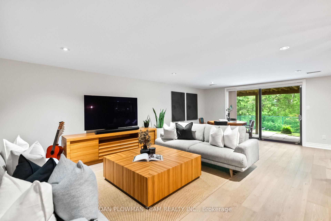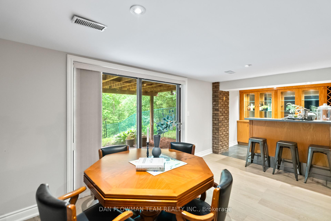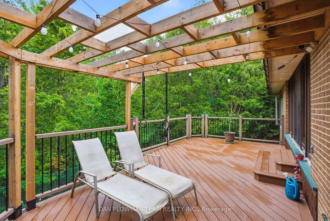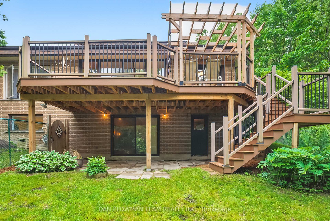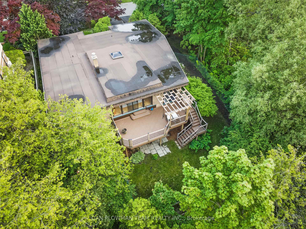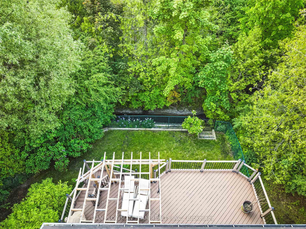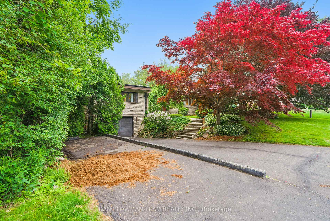$1,300,000
Available - For Sale
Listing ID: E12207710
128 Marica Aven , Oshawa, L1G 3G8, Durham
| Some Homes Greet You With A Front Door - This One Welcomes You With A Feeling. Tucked Against A Ravine In A Quiet Pocket Of Oshawa On One Of The Most Sought After Streets, 128 Marica Avenue Offers A Rare Blend Of Character, Space, And Privacy. This Spacious 4+1 Bedroom, 4-Bathroom Bungalow Features A Distinctive 60s Retro Vibe Enhanced By Modern Updates, Creating A Space That's Anything But Ordinary. The Main Floor Showcases Hardwood Floors, Crown Moulding, A Skylight, And Open-Concept Living And Dining Areas With Walkouts To A Large Deck Overlooking A Peaceful Stream. The Kitchen Includes Stainless Steel Appliances And A Second Walkout, Ready For Everything From Sunday Brunch To Summer Dinners Under The Stars. Two Primary Bedrooms Each Featuring A 3-Piece Ensuite And Double Closets. The Fully Finished Basement Offers A Massive Living Space With Hardwood Floors, A Wet Bar, An Additional Bedroom, Bathroom And A Walkout To The Backyard - Perfect For Extended Family Living. A Tandem Garage, Double Driveway, And Parking Pad Provide Space For 6 Vehicles. Bonus Features Include A Timeless Stone Exterior, A Separate Side Entrance And A Setting That Feels Like A Getaway - This Isnt Just A House. It's The One Youve Been Waiting For. |
| Price | $1,300,000 |
| Taxes: | $10168.25 |
| Assessment Year: | 2024 |
| Occupancy: | Owner |
| Address: | 128 Marica Aven , Oshawa, L1G 3G8, Durham |
| Directions/Cross Streets: | Simcoe St N & Beatrice St E |
| Rooms: | 8 |
| Rooms +: | 4 |
| Bedrooms: | 4 |
| Bedrooms +: | 1 |
| Family Room: | F |
| Basement: | Finished, Walk-Out |
| Level/Floor | Room | Length(ft) | Width(ft) | Descriptions | |
| Room 1 | Main | Dining Ro | 18.17 | 11.48 | Hardwood Floor, W/O To Deck |
| Room 2 | Main | Living Ro | 19.91 | 16.27 | Hardwood Floor, Skylight, Crown Moulding |
| Room 3 | Main | Kitchen | 20.07 | 11.09 | B/I Oven, W/O To Deck |
| Room 4 | Main | Laundry | 8.33 | 7.25 | |
| Room 5 | Main | Primary B | 16.86 | 15.68 | Ensuite Bath, Hardwood Floor, Closet |
| Room 6 | Main | Bedroom 2 | 14.4 | 12.17 | Closet, Broadloom, B/I Desk |
| Room 7 | Main | Bedroom 3 | 15.71 | 10.53 | Ensuite Bath, Hardwood Floor, Large Window |
| Room 8 | Main | Bedroom 4 | 15.68 | 11.45 | Closet, Broadloom, B/I Desk |
| Room 9 | Basement | Living Ro | 31.29 | 15.88 | Hardwood Floor, Walk-Out, Wet Bar |
| Room 10 | Basement | Recreatio | 29.88 | 14.53 | Hardwood Floor, Pot Lights |
| Room 11 | Basement | Bedroom 5 | 15.78 | 9.48 | Hardwood Floor |
| Washroom Type | No. of Pieces | Level |
| Washroom Type 1 | 3 | Main |
| Washroom Type 2 | 4 | Main |
| Washroom Type 3 | 2 | Basement |
| Washroom Type 4 | 3 | Main |
| Washroom Type 5 | 0 |
| Total Area: | 0.00 |
| Property Type: | Detached |
| Style: | Bungalow |
| Exterior: | Stone |
| Garage Type: | Attached |
| (Parking/)Drive: | Private |
| Drive Parking Spaces: | 4 |
| Park #1 | |
| Parking Type: | Private |
| Park #2 | |
| Parking Type: | Private |
| Pool: | None |
| Approximatly Square Footage: | 2500-3000 |
| Property Features: | Ravine, River/Stream |
| CAC Included: | N |
| Water Included: | N |
| Cabel TV Included: | N |
| Common Elements Included: | N |
| Heat Included: | N |
| Parking Included: | N |
| Condo Tax Included: | N |
| Building Insurance Included: | N |
| Fireplace/Stove: | Y |
| Heat Type: | Forced Air |
| Central Air Conditioning: | Central Air |
| Central Vac: | Y |
| Laundry Level: | Syste |
| Ensuite Laundry: | F |
| Elevator Lift: | False |
| Sewers: | Sewer |
$
%
Years
This calculator is for demonstration purposes only. Always consult a professional
financial advisor before making personal financial decisions.
| Although the information displayed is believed to be accurate, no warranties or representations are made of any kind. |
| DAN PLOWMAN TEAM REALTY INC. |
|
|

Farnaz Masoumi
Broker
Dir:
647-923-4343
Bus:
905-695-7888
Fax:
905-695-0900
| Virtual Tour | Book Showing | Email a Friend |
Jump To:
At a Glance:
| Type: | Freehold - Detached |
| Area: | Durham |
| Municipality: | Oshawa |
| Neighbourhood: | Centennial |
| Style: | Bungalow |
| Tax: | $10,168.25 |
| Beds: | 4+1 |
| Baths: | 4 |
| Fireplace: | Y |
| Pool: | None |
Locatin Map:
Payment Calculator:

