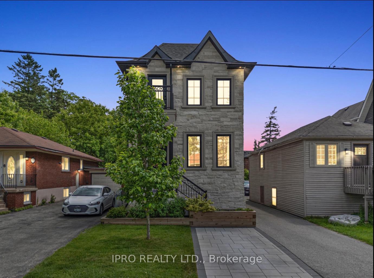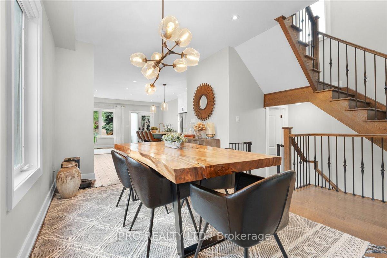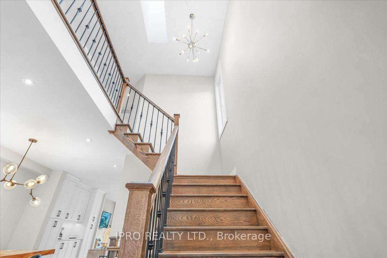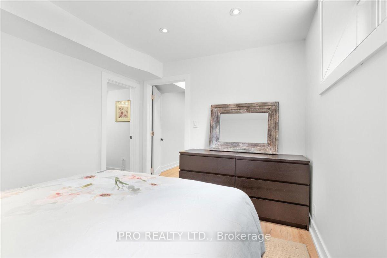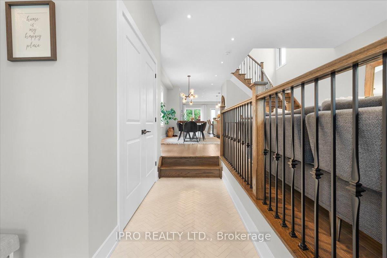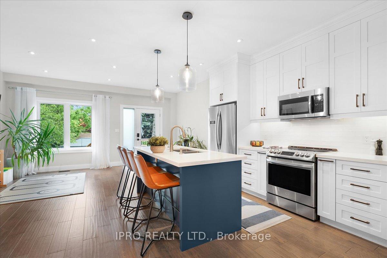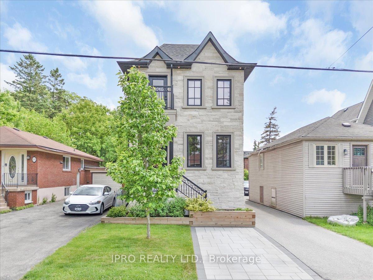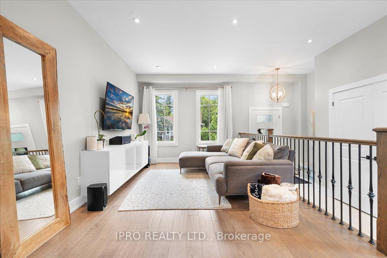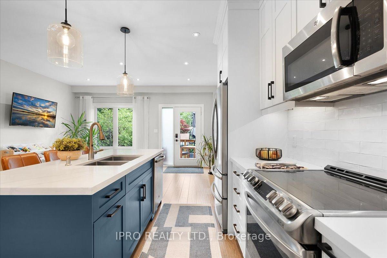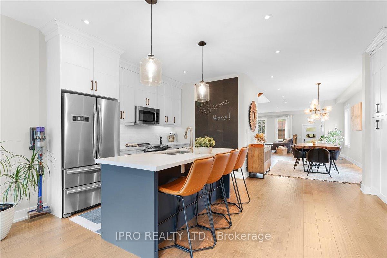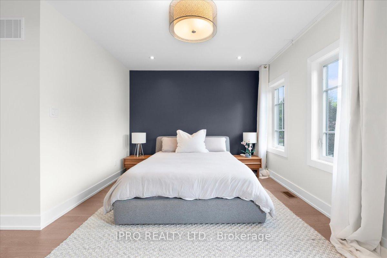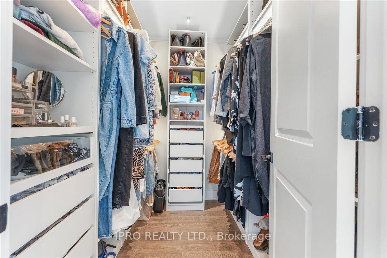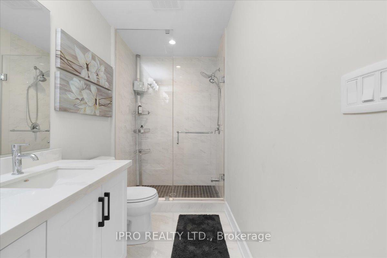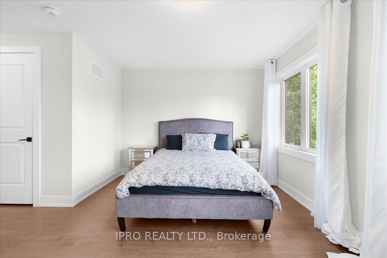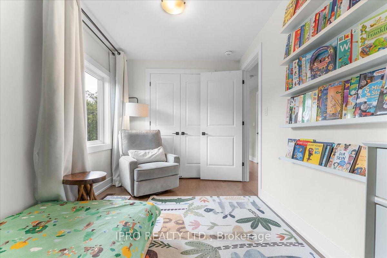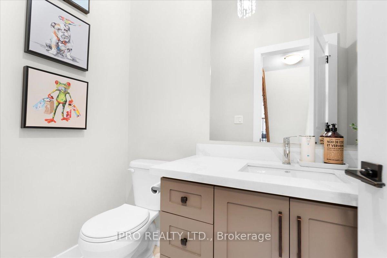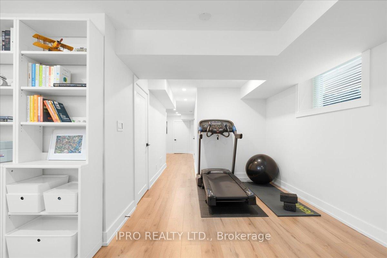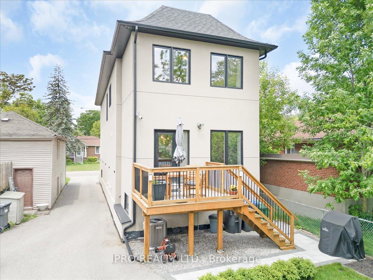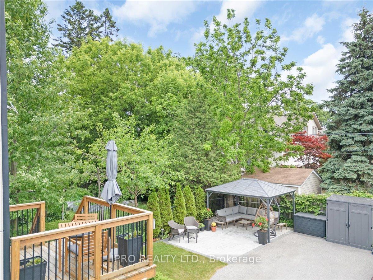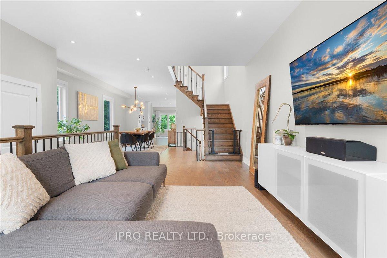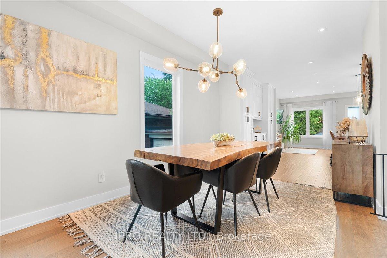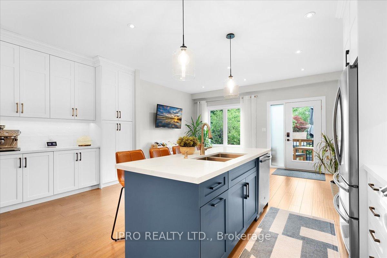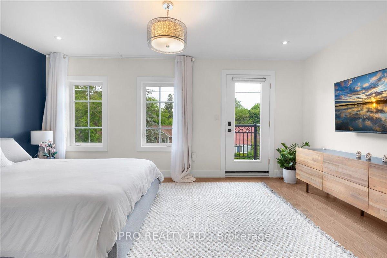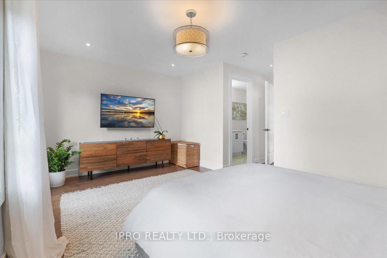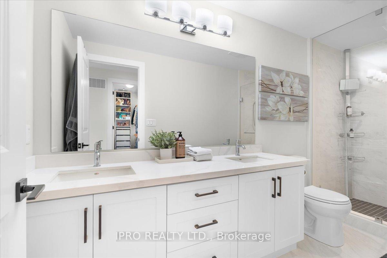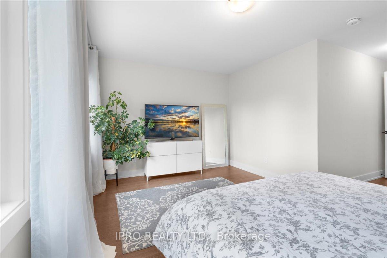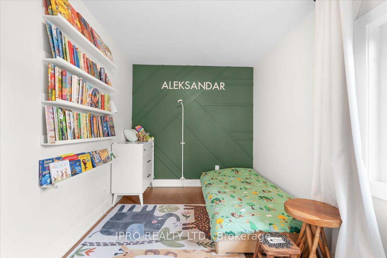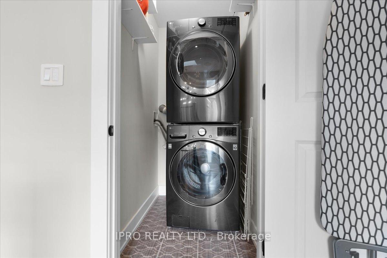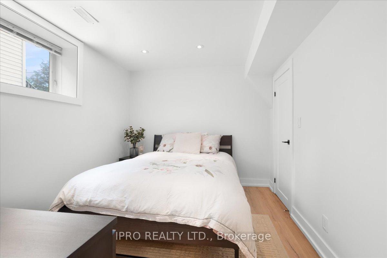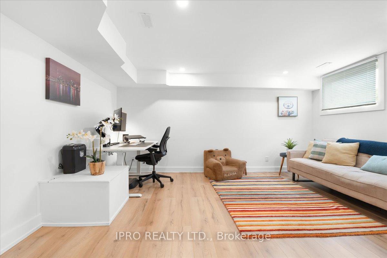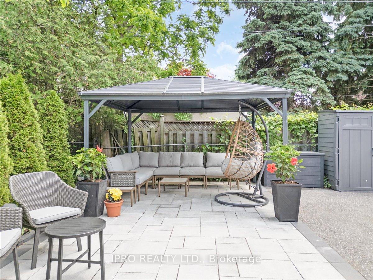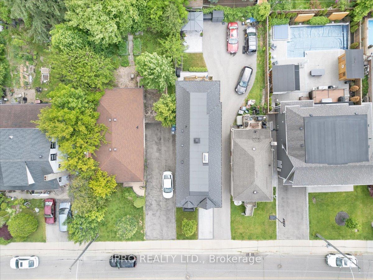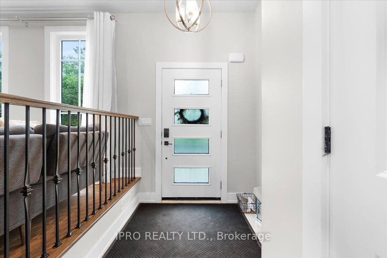$1,524,000
Available - For Sale
Listing ID: W12216412
228 Angelene Stre , Mississauga, L5G 1X4, Peel
| Welcome to contemporary elegance in the heart of Mineola! This stunning detached home, built in 2018, offers premium finishes and smart home upgrades throughout. Featuring 3 spacious bedrooms plus a fully finished basement with a 4th bedroom and 4 luxurious bathrooms, this home blends style with functionality. Enjoy 10-ftceilings and a skylight in the main living area, a chefs kitchen with soft-close cabinetry, induction cooktop, and ample storage. Beautifully landscaped front and rear yards offer both curb appeal and outdoor enjoyment complete with front pad parking, a backyard gazebo, shed, and a rear parking spot. Modern upgrades include: EV charger ready, Google Nest doorbell, Schlage smart lock, Reolink exterior camera, and Lutron WiFi dimmable switches. Located just minutes from the QEW, Port Credit GO, Lakeshore, shopping (Walmart, supermarkets), parks, and top schools. A rare opportunity to own a refined, move-in-ready home in one of Mississauga's most desirable neighbourhoods. |
| Price | $1,524,000 |
| Taxes: | $9170.37 |
| Occupancy: | Owner |
| Address: | 228 Angelene Stre , Mississauga, L5G 1X4, Peel |
| Directions/Cross Streets: | Lakeshore & Hurontario |
| Rooms: | 12 |
| Bedrooms: | 3 |
| Bedrooms +: | 1 |
| Family Room: | T |
| Basement: | Finished |
| Level/Floor | Room | Length(ft) | Width(ft) | Descriptions | |
| Room 1 | Main | Living Ro | 21.39 | 16.89 | Hardwood Floor, W/O To Yard, Combined w/Dining |
| Room 2 | Main | Dining Ro | 12.99 | 12.5 | Hardwood Floor, W/O To Yard, Combined w/Living |
| Room 3 | Main | Family Ro | 16.89 | 10.69 | Hardwood Floor, Window, Custom Counter |
| Room 4 | Main | Kitchen | 16.89 | 11.28 | Hardwood Floor |
| Room 5 | Second | Primary B | 16.89 | 10.3 | Hardwood Floor, Walk-In Closet(s), Balcony |
| Room 6 | Second | Bedroom 2 | 16.89 | 10.1 | Hardwood Floor, Walk-In Closet(s) |
| Room 7 | Second | Bedroom 3 | 13.19 | 7.08 | Hardwood Floor, Closet |
| Room 8 | Second | Laundry | 4.1 | 4.1 | Tile Floor |
| Room 9 | Basement | Bedroom 4 | 11.09 | 9.09 | Laminate |
| Room 10 | Basement | Recreatio | 27.68 | 15.09 | Laminate |
| Washroom Type | No. of Pieces | Level |
| Washroom Type 1 | 2 | Ground |
| Washroom Type 2 | 4 | Second |
| Washroom Type 3 | 5 | Second |
| Washroom Type 4 | 3 | Basement |
| Washroom Type 5 | 0 |
| Total Area: | 0.00 |
| Property Type: | Detached |
| Style: | 2-Storey |
| Exterior: | Stone, Stucco (Plaster) |
| Garage Type: | None |
| (Parking/)Drive: | Right Of W |
| Drive Parking Spaces: | 2 |
| Park #1 | |
| Parking Type: | Right Of W |
| Park #2 | |
| Parking Type: | Right Of W |
| Pool: | None |
| Other Structures: | Garden Shed, G |
| Approximatly Square Footage: | 2000-2500 |
| Property Features: | Electric Car, Park |
| CAC Included: | N |
| Water Included: | N |
| Cabel TV Included: | N |
| Common Elements Included: | N |
| Heat Included: | N |
| Parking Included: | N |
| Condo Tax Included: | N |
| Building Insurance Included: | N |
| Fireplace/Stove: | N |
| Heat Type: | Forced Air |
| Central Air Conditioning: | Central Air |
| Central Vac: | N |
| Laundry Level: | Syste |
| Ensuite Laundry: | F |
| Sewers: | Sewer |
$
%
Years
This calculator is for demonstration purposes only. Always consult a professional
financial advisor before making personal financial decisions.
| Although the information displayed is believed to be accurate, no warranties or representations are made of any kind. |
| IPRO REALTY LTD. |
|
|

Farnaz Masoumi
Broker
Dir:
647-923-4343
Bus:
905-695-7888
Fax:
905-695-0900
| Virtual Tour | Book Showing | Email a Friend |
Jump To:
At a Glance:
| Type: | Freehold - Detached |
| Area: | Peel |
| Municipality: | Mississauga |
| Neighbourhood: | Mineola |
| Style: | 2-Storey |
| Tax: | $9,170.37 |
| Beds: | 3+1 |
| Baths: | 4 |
| Fireplace: | N |
| Pool: | None |
Locatin Map:
Payment Calculator:

