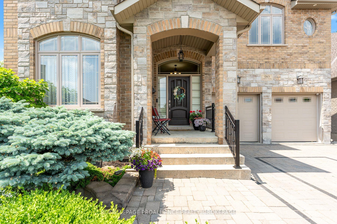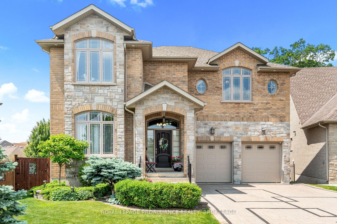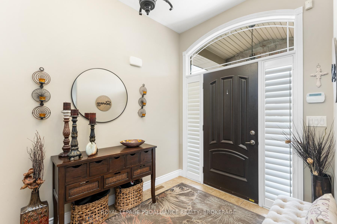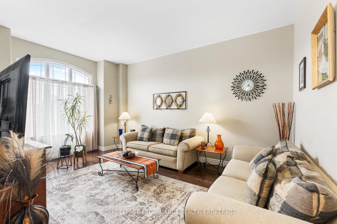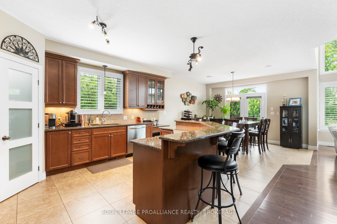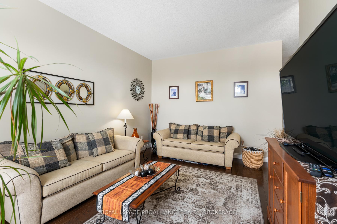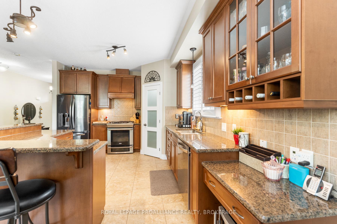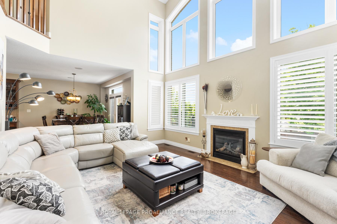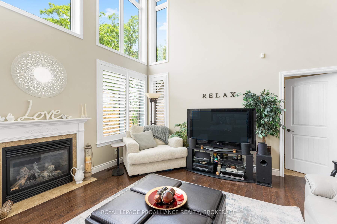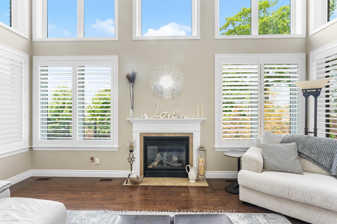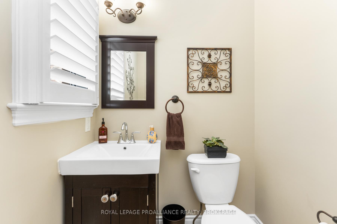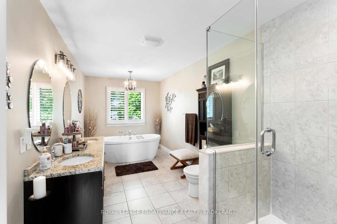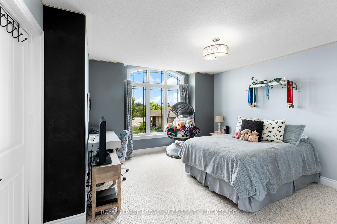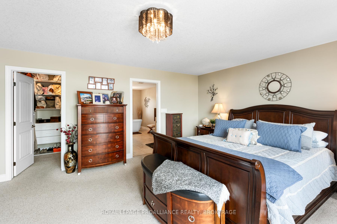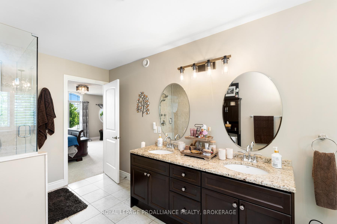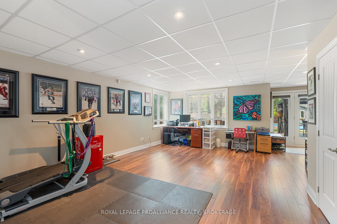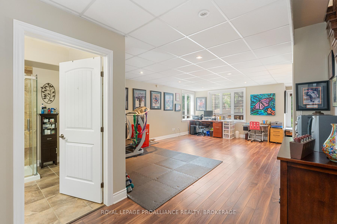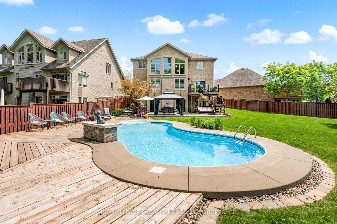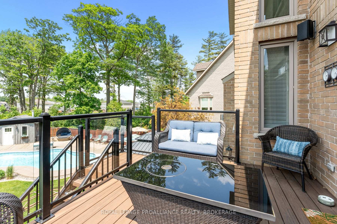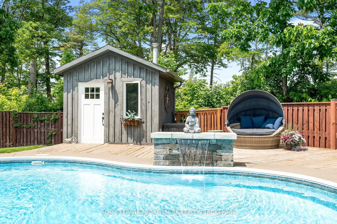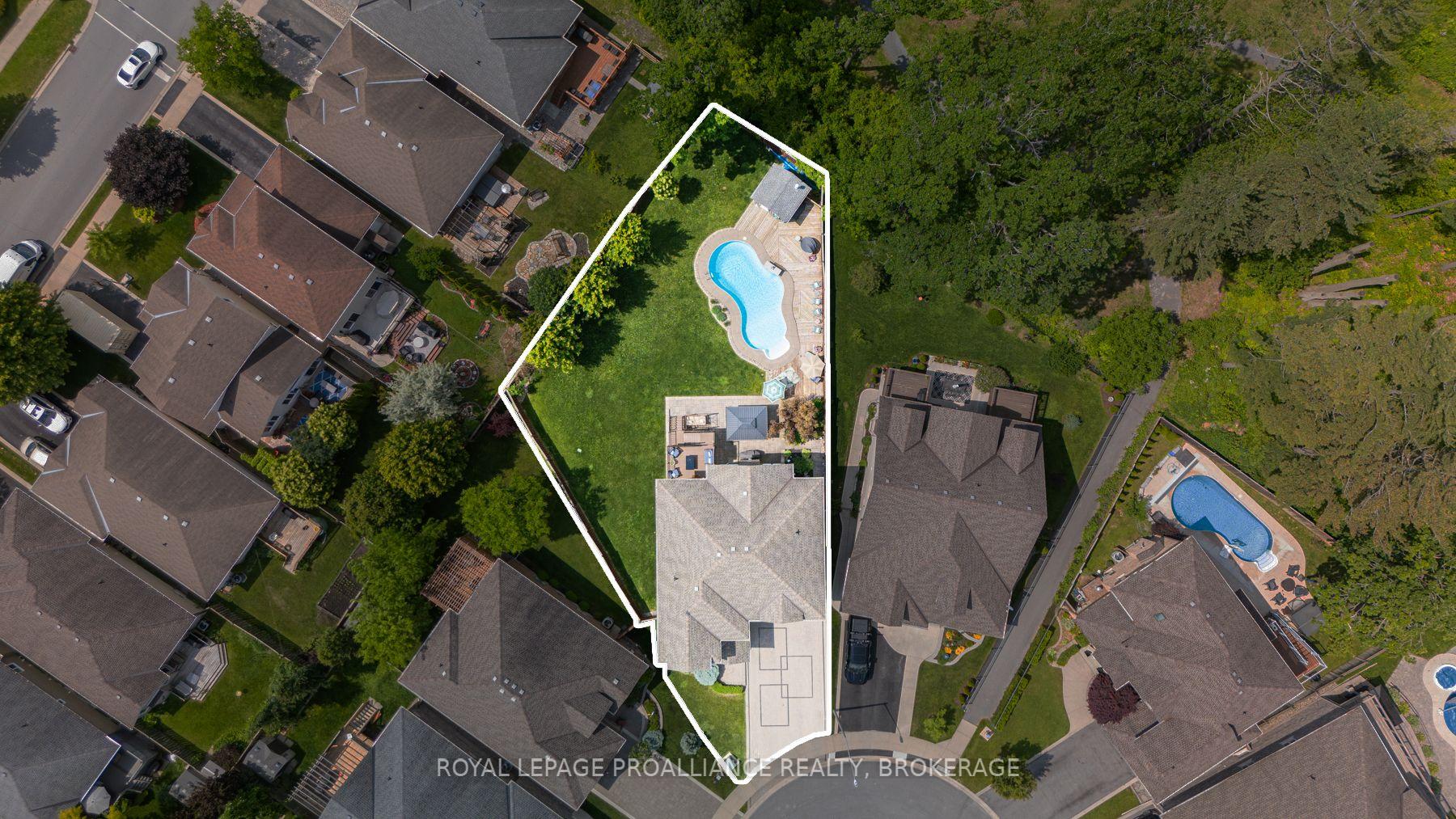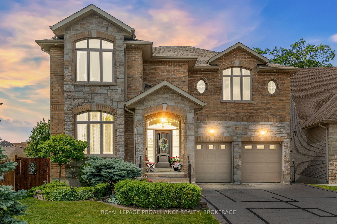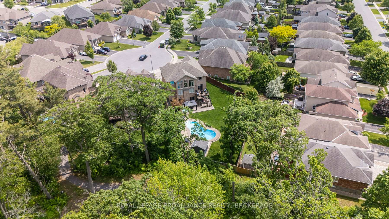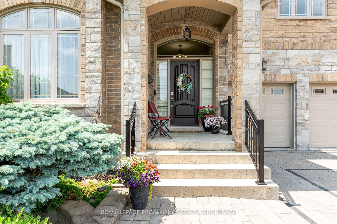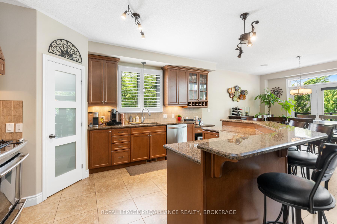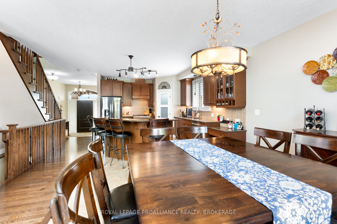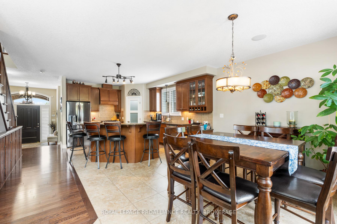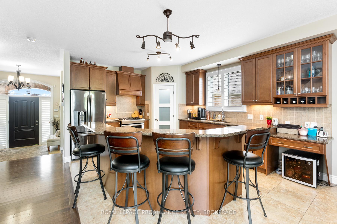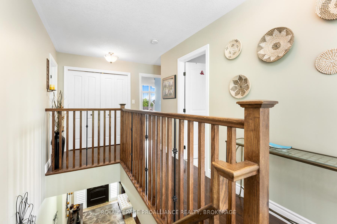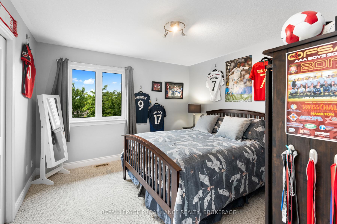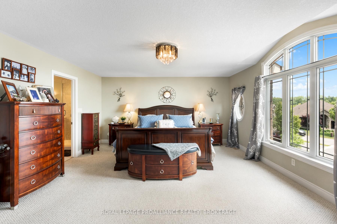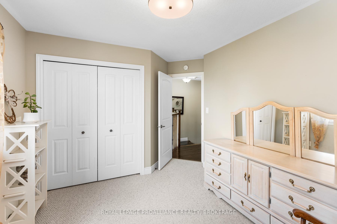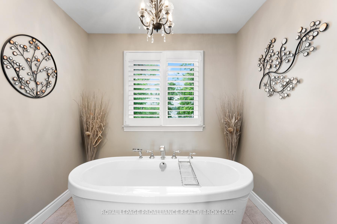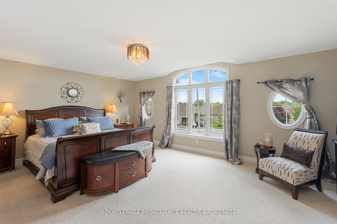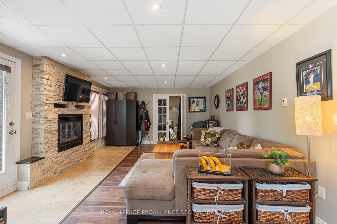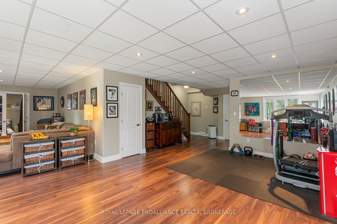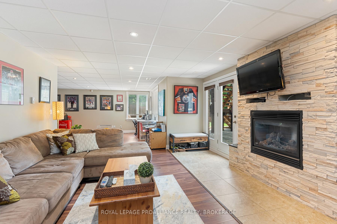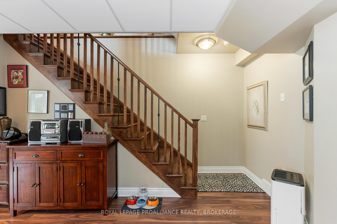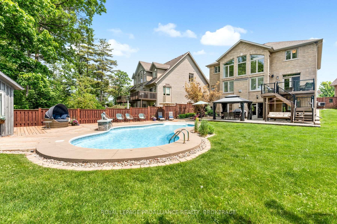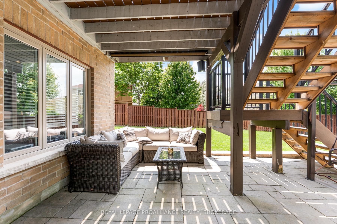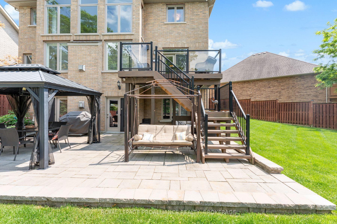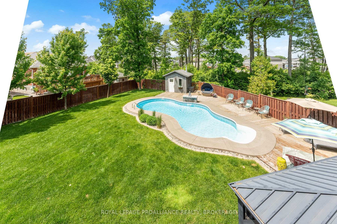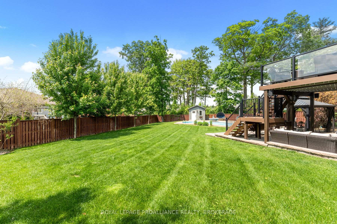$1,399,900
Available - For Sale
Listing ID: X12219498
1263 Lisbon Plac , Kingston, K7P 0G5, Frontenac
| Welcome home to 1263 Lisbon Place, a stunning custom-built home located on a quiet cul-de-sac in one of Kingston's most sought-after west-end neighbourhoods. Situated on a large pie-shaped lot, this all-brick and stone home offers over 4,000 sq. ft. of finished living space and exceptional indoor/outdoor living. The main floor features a formal living room, spacious open-concept kitchen with stone countertops, walk-in pantry, and quality stainless steel appliances. The expansive family room boasts cathedral ceilings and large windows with picturesque views of the backyard. Upstairs offers four generously sized bedrooms, including a luxurious primary suite complete with walk-in closet and spa-inspired ensuite. The fully finished lower level includes another full bathroom, work out area, office area, rec room, utility room and walkout to a private backyard oasis featuring a heated lagoon-style in-ground pool, beautifully landscaped patio, and more than enough greenspace - ideal for entertaining or family activities. Close to schools, parks, shops and more. This is a rare opportunity to own a truly one-of-a-kind property in Kingston's west end. |
| Price | $1,399,900 |
| Taxes: | $8592.19 |
| Occupancy: | Owner |
| Address: | 1263 Lisbon Plac , Kingston, K7P 0G5, Frontenac |
| Directions/Cross Streets: | Lisbon and Crossfield |
| Rooms: | 17 |
| Bedrooms: | 4 |
| Bedrooms +: | 0 |
| Family Room: | F |
| Basement: | Finished, Walk-Out |
| Level/Floor | Room | Length(ft) | Width(ft) | Descriptions | |
| Room 1 | Main | Dining Ro | 14.01 | 9.02 | |
| Room 2 | Main | Family Ro | 19.55 | 14.43 | |
| Room 3 | Main | Foyer | 7.35 | 9.45 | |
| Room 4 | Main | Kitchen | 12.37 | 18.4 | |
| Room 5 | Main | Living Ro | 12.56 | 17.71 | |
| Room 6 | Second | Bedroom 2 | 13.45 | 17.38 | |
| Room 7 | Second | Bedroom 3 | 12.17 | 11.68 | |
| Room 8 | Second | Bedroom 4 | 13.38 | 10.56 | |
| Room 9 | Second | Primary B | 19.78 | 15.48 | |
| Room 10 | Basement | Recreatio | 31.82 | 32.47 | |
| Room 11 | Basement | Den | 7.45 | 9.81 | |
| Room 12 | Basement | Utility R | 19.29 | 17.35 | |
| Room 13 | Main | Bathroom | 7.84 | 5.05 | 2 Pc Bath |
| Room 14 | Second | Bathroom | 9.97 | 8.3 | 4 Pc Bath |
| Room 15 | Second | Bathroom | 7.97 | 17.25 | 5 Pc Ensuite |
| Washroom Type | No. of Pieces | Level |
| Washroom Type 1 | 5 | Second |
| Washroom Type 2 | 4 | Second |
| Washroom Type 3 | 2 | Main |
| Washroom Type 4 | 3 | Lower |
| Washroom Type 5 | 0 |
| Total Area: | 0.00 |
| Approximatly Age: | 6-15 |
| Property Type: | Detached |
| Style: | 2-Storey |
| Exterior: | Brick, Stone |
| Garage Type: | Attached |
| (Parking/)Drive: | Inside Ent |
| Drive Parking Spaces: | 6 |
| Park #1 | |
| Parking Type: | Inside Ent |
| Park #2 | |
| Parking Type: | Inside Ent |
| Park #3 | |
| Parking Type: | Private Do |
| Pool: | Indoor |
| Other Structures: | Fence - Full |
| Approximatly Age: | 6-15 |
| Approximatly Square Footage: | 3000-3500 |
| Property Features: | Cul de Sac/D, Fenced Yard |
| CAC Included: | N |
| Water Included: | N |
| Cabel TV Included: | N |
| Common Elements Included: | N |
| Heat Included: | N |
| Parking Included: | N |
| Condo Tax Included: | N |
| Building Insurance Included: | N |
| Fireplace/Stove: | Y |
| Heat Type: | Forced Air |
| Central Air Conditioning: | Central Air |
| Central Vac: | N |
| Laundry Level: | Syste |
| Ensuite Laundry: | F |
| Sewers: | Sewer |
$
%
Years
This calculator is for demonstration purposes only. Always consult a professional
financial advisor before making personal financial decisions.
| Although the information displayed is believed to be accurate, no warranties or representations are made of any kind. |
| ROYAL LEPAGE PROALLIANCE REALTY, BROKERAGE |
|
|

Farnaz Masoumi
Broker
Dir:
647-923-4343
Bus:
905-695-7888
Fax:
905-695-0900
| Virtual Tour | Book Showing | Email a Friend |
Jump To:
At a Glance:
| Type: | Freehold - Detached |
| Area: | Frontenac |
| Municipality: | Kingston |
| Neighbourhood: | 42 - City Northwest |
| Style: | 2-Storey |
| Approximate Age: | 6-15 |
| Tax: | $8,592.19 |
| Beds: | 4 |
| Baths: | 4 |
| Fireplace: | Y |
| Pool: | Indoor |
Locatin Map:
Payment Calculator:

