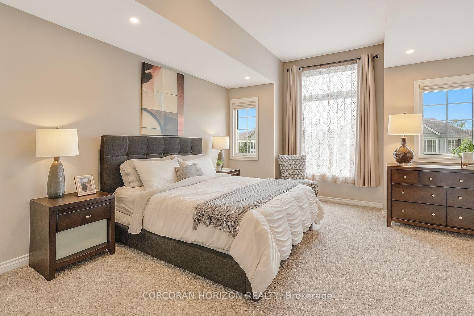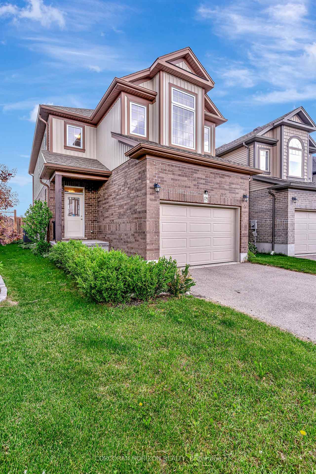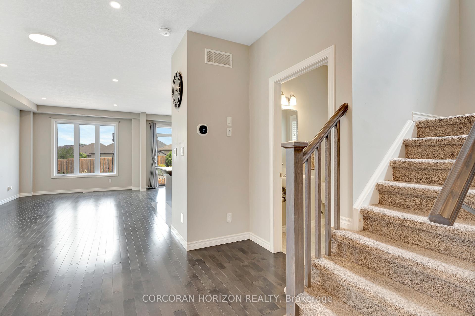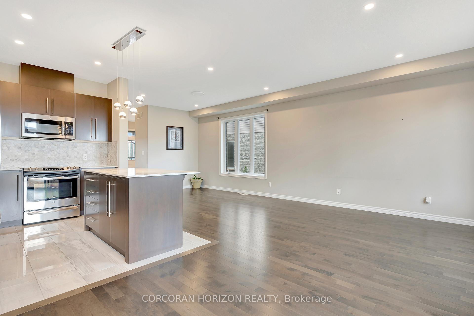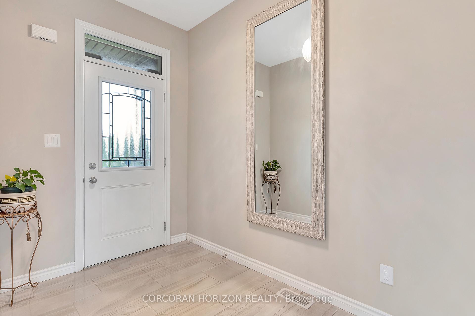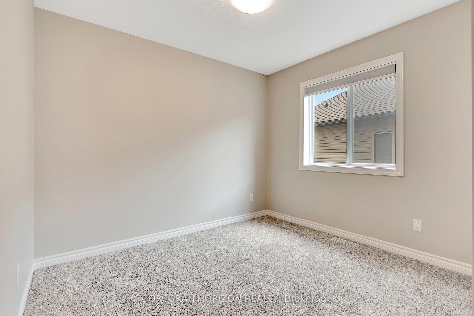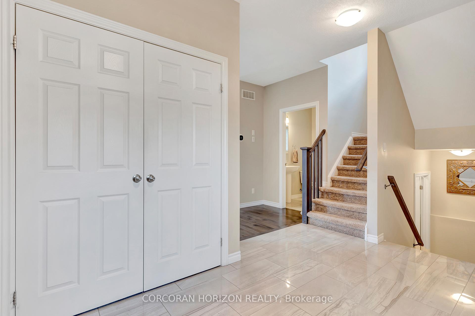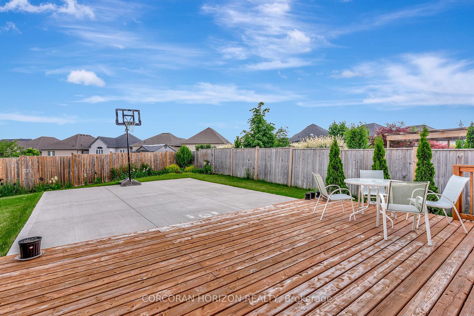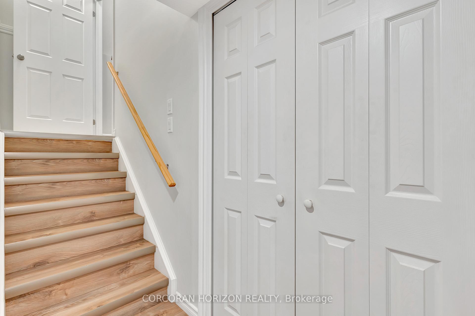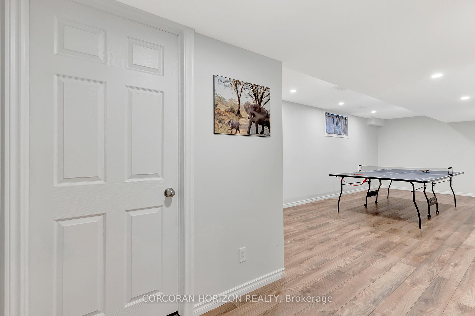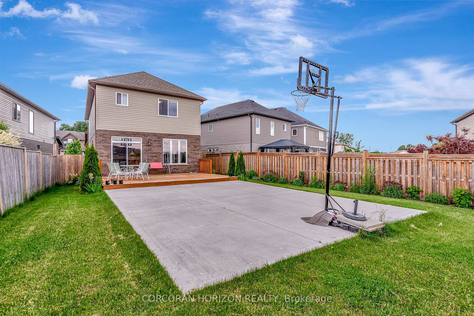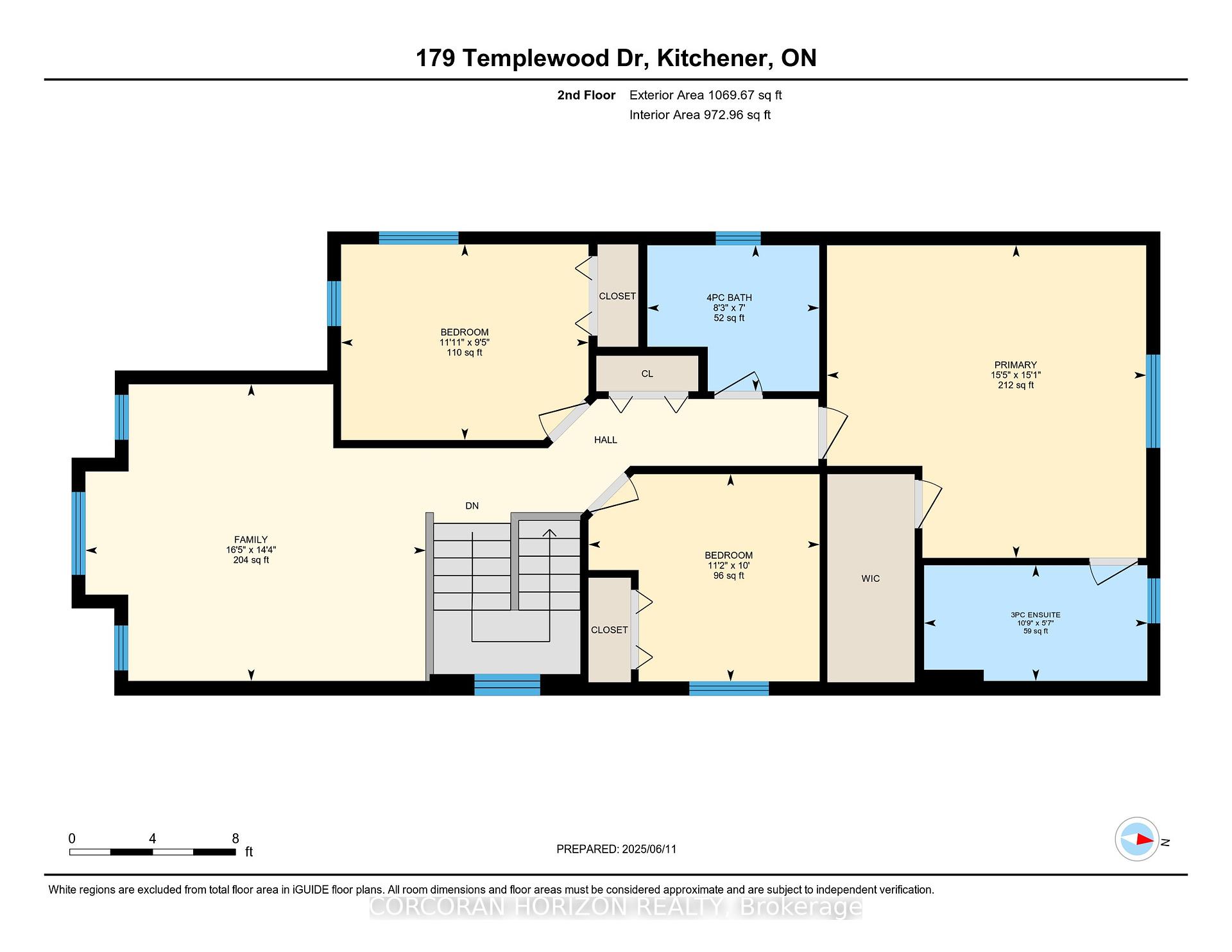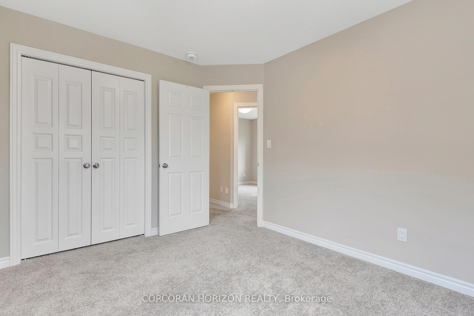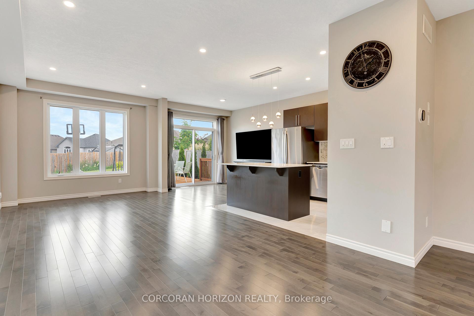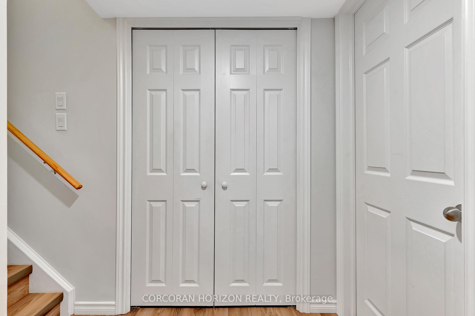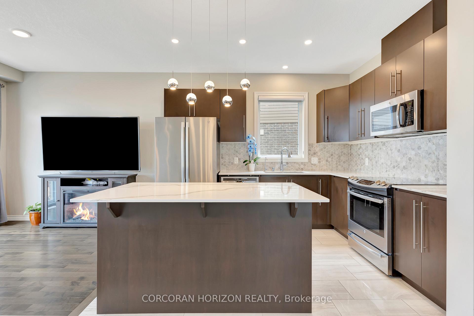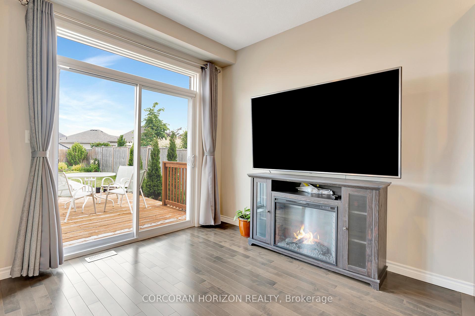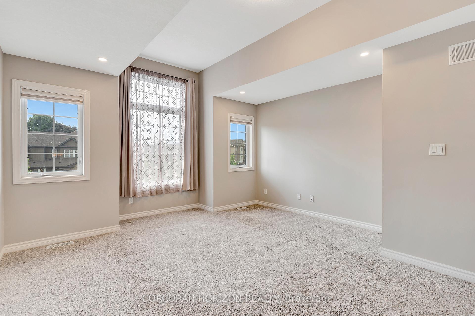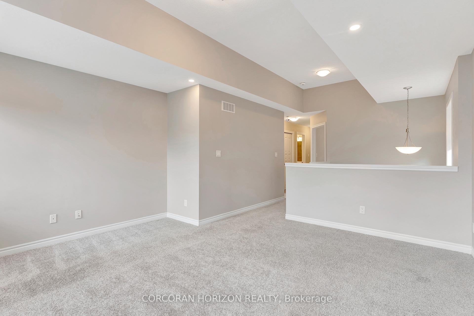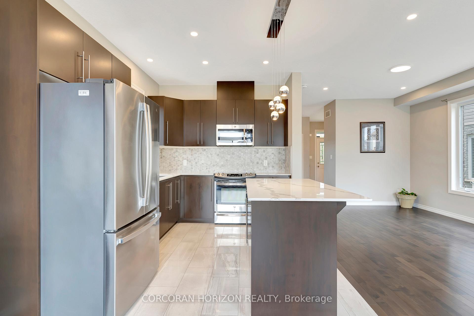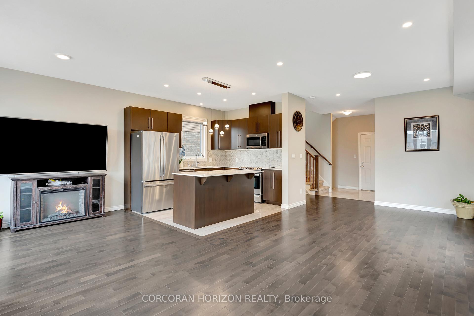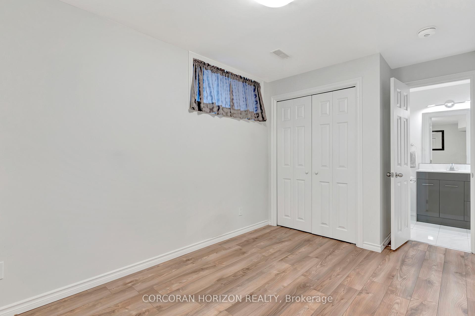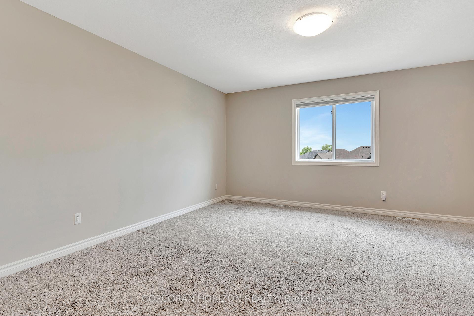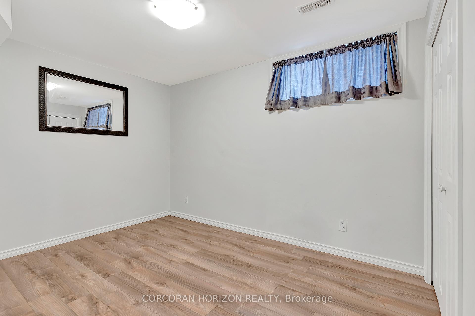$999,900
Available - For Sale
Listing ID: X12216390
179 Templewood Driv , Kitchener, N2R 0H5, Waterloo
| Welcome to 179 Templewood Drive, Kitchener A Wonderful Family Home in a Sought-After Location This beautifully maintained 4 bedroom, 3.5bathroom home offers spacious and comfortable living in one of Kitchener's most family-friendly neighborhoods. From the bright, open main floor to the inviting backyard, every part of this home is designed for modern living and easy entertaining. The main floor features a generous foyer that opens into a light-filled living, dining, and kitchen area. The kitchen stands out with quartz countertops, a stone backsplash, modern cabinetry, and a large island that's perfect for meal prep or casual dining. The adjacent dining area leads through sliding glass doors to a spacious deck and a fully fenced backyard. Here you'll find a large patio and a concrete pad area that's great for basketball or additional outdoor activities an ideal setup for active families and summer gatherings. A stylish powder room completes this level. Upstairs offers three well-sized bedrooms, including a primary suite with a walk-in closet and private ensuite. You'll also find a cozy family room, perfect as a media space or playroom. This space could easily be converted into another bedroom, giving the home five bedrooms in total to meet your family's changing needs. A modern four-piece bathroom completes the upper floor. The fully finished basement provides even more living space, featuring a fourth bedroom, a large recreation room, a three-piece bathroom, and a convenient laundry area. Whether you're hosting guests, setting up a home office, or creating a teenagers retreat, the possibilities are endless. Located just a short walk from Huron Heights Secondary School, nearby parks, and scenic trails, this home is a perfect fit for families looking to settle in a welcoming and convenient community. Come and explore everything this charming, flexible home has to offer! |
| Price | $999,900 |
| Taxes: | $5435.00 |
| Assessment Year: | 2024 |
| Occupancy: | Owner |
| Address: | 179 Templewood Driv , Kitchener, N2R 0H5, Waterloo |
| Directions/Cross Streets: | Huron Rd |
| Rooms: | 8 |
| Rooms +: | 3 |
| Bedrooms: | 3 |
| Bedrooms +: | 1 |
| Family Room: | T |
| Basement: | Full, Finished |
| Level/Floor | Room | Length(ft) | Width(ft) | Descriptions | |
| Room 1 | Main | Dining Ro | 9.41 | 9.74 | |
| Room 2 | Main | Foyer | 12.66 | 11.41 | |
| Room 3 | Main | Kitchen | 9.41 | 11.15 | |
| Room 4 | Main | Living Ro | 13.84 | 26.57 | |
| Room 5 | Second | Bedroom | 10 | 11.15 | |
| Room 6 | Second | Bedroom 2 | 9.41 | 11.91 | |
| Room 7 | Second | Primary B | 15.09 | 15.42 | |
| Room 8 | Second | Family Ro | 14.33 | 16.4 | |
| Room 9 | Basement | Bedroom 4 | 8.66 | 13.84 | |
| Room 10 | Basement | Laundry | 8.66 | 5.84 | |
| Room 11 | Basement | Recreatio | 10.59 | 23.26 |
| Washroom Type | No. of Pieces | Level |
| Washroom Type 1 | 2 | Main |
| Washroom Type 2 | 3 | Second |
| Washroom Type 3 | 4 | Second |
| Washroom Type 4 | 3 | Basement |
| Washroom Type 5 | 0 |
| Total Area: | 0.00 |
| Approximatly Age: | 6-15 |
| Property Type: | Detached |
| Style: | 2-Storey |
| Exterior: | Brick, Vinyl Siding |
| Garage Type: | Built-In |
| (Parking/)Drive: | Private |
| Drive Parking Spaces: | 1 |
| Park #1 | |
| Parking Type: | Private |
| Park #2 | |
| Parking Type: | Private |
| Pool: | None |
| Approximatly Age: | 6-15 |
| Approximatly Square Footage: | 1500-2000 |
| Property Features: | Park, Place Of Worship |
| CAC Included: | N |
| Water Included: | N |
| Cabel TV Included: | N |
| Common Elements Included: | N |
| Heat Included: | N |
| Parking Included: | N |
| Condo Tax Included: | N |
| Building Insurance Included: | N |
| Fireplace/Stove: | N |
| Heat Type: | Forced Air |
| Central Air Conditioning: | Central Air |
| Central Vac: | N |
| Laundry Level: | Syste |
| Ensuite Laundry: | F |
| Sewers: | Sewer |
$
%
Years
This calculator is for demonstration purposes only. Always consult a professional
financial advisor before making personal financial decisions.
| Although the information displayed is believed to be accurate, no warranties or representations are made of any kind. |
| CORCORAN HORIZON REALTY |
|
|

Farnaz Masoumi
Broker
Dir:
647-923-4343
Bus:
905-695-7888
Fax:
905-695-0900
| Virtual Tour | Book Showing | Email a Friend |
Jump To:
At a Glance:
| Type: | Freehold - Detached |
| Area: | Waterloo |
| Municipality: | Kitchener |
| Neighbourhood: | Dufferin Grove |
| Style: | 2-Storey |
| Approximate Age: | 6-15 |
| Tax: | $5,435 |
| Beds: | 3+1 |
| Baths: | 4 |
| Fireplace: | N |
| Pool: | None |
Locatin Map:
Payment Calculator:

