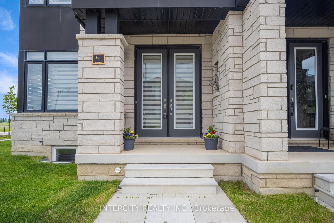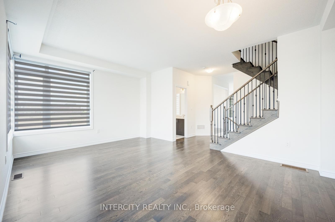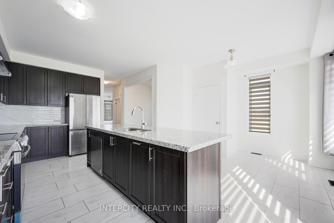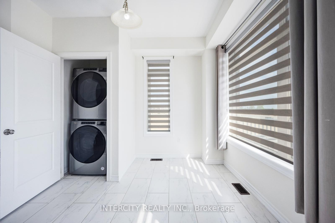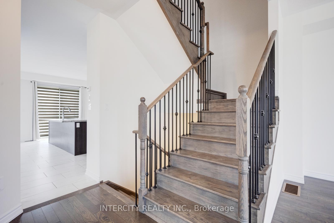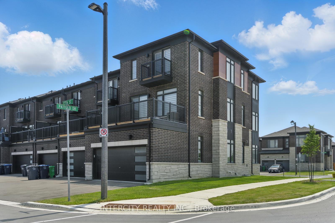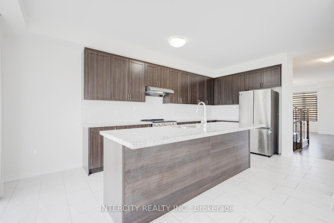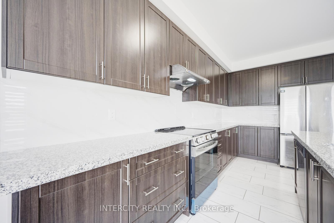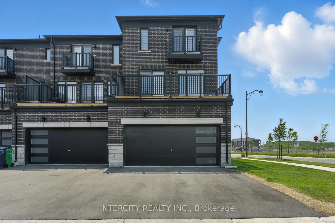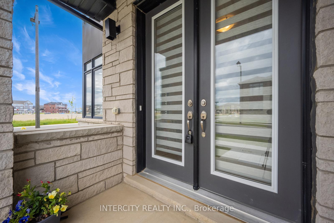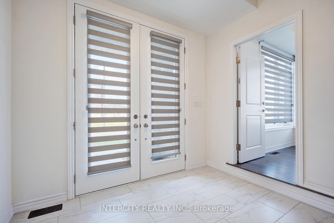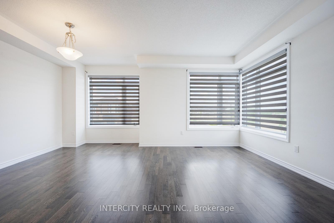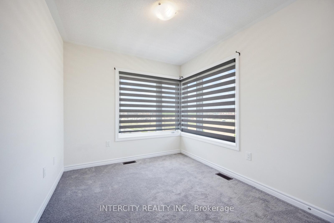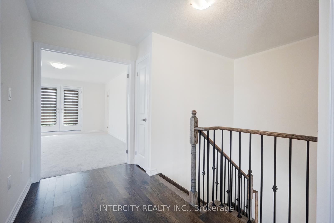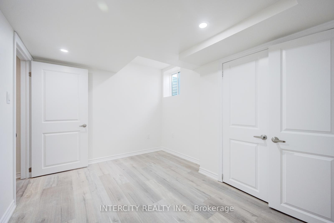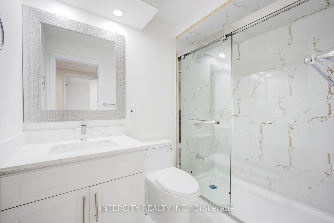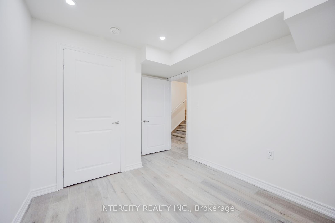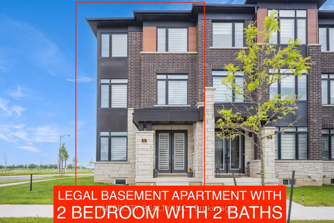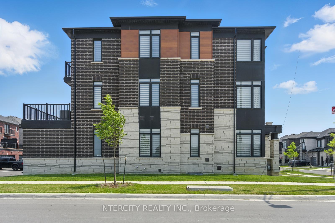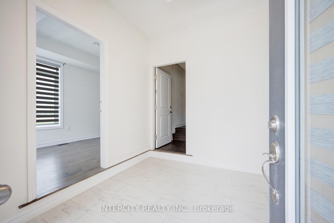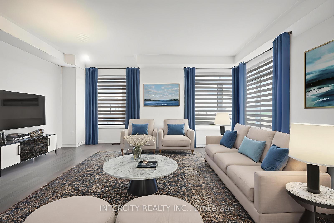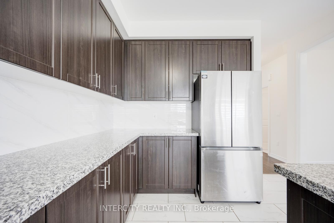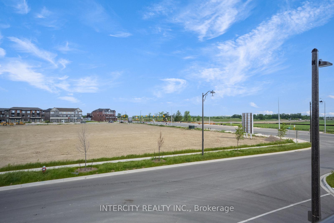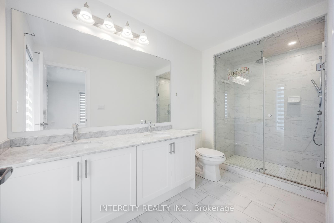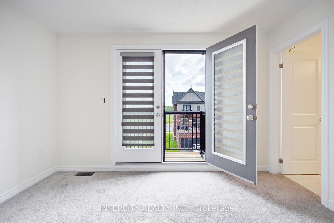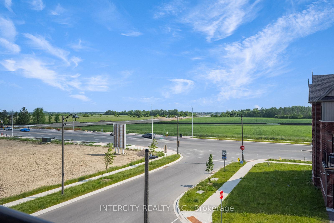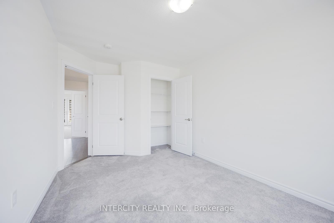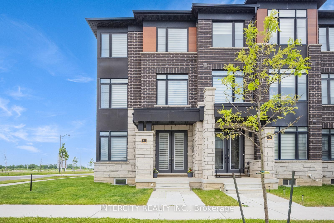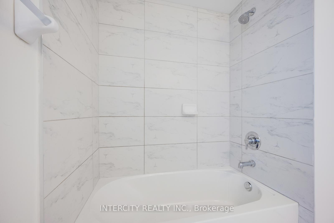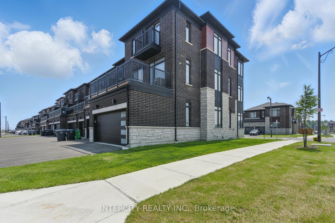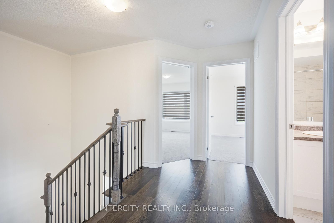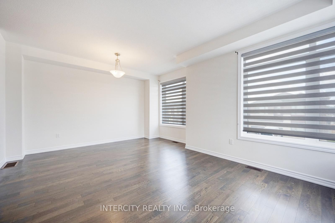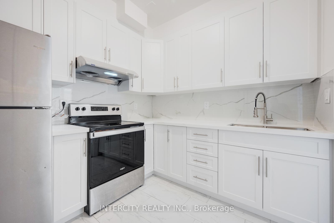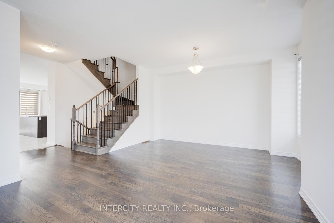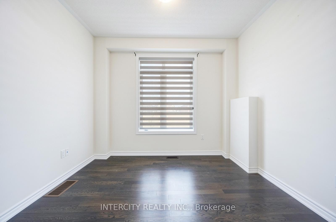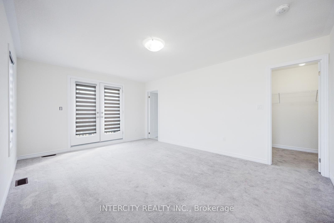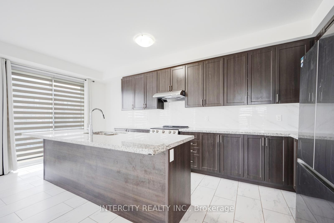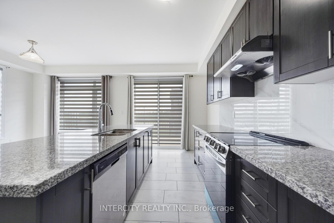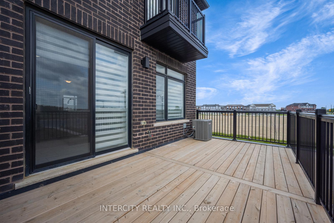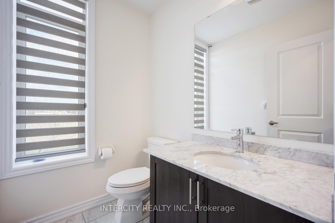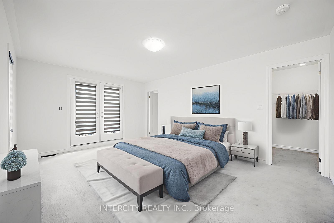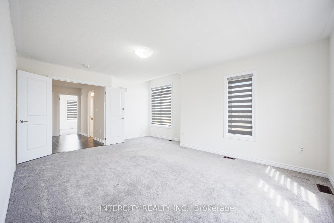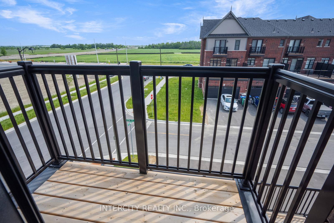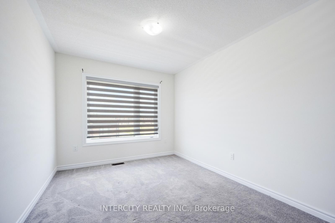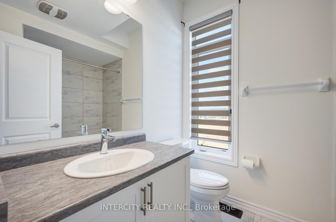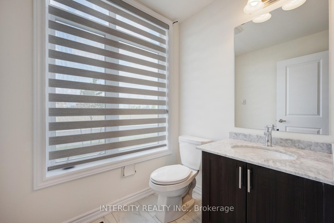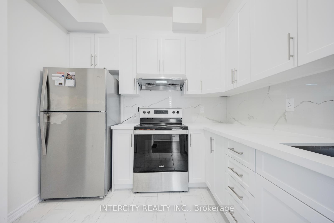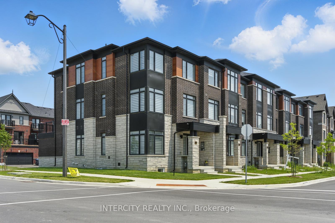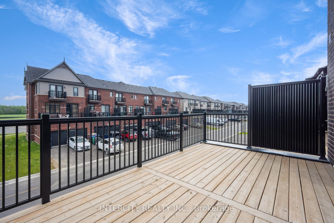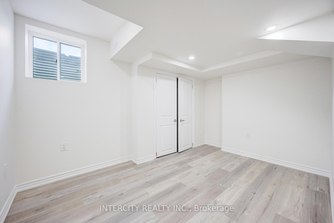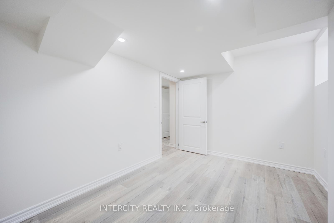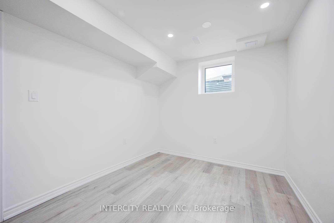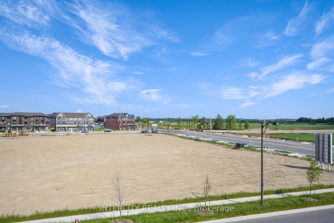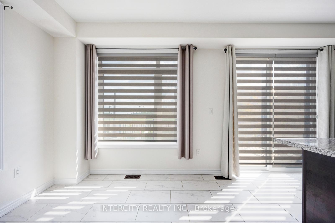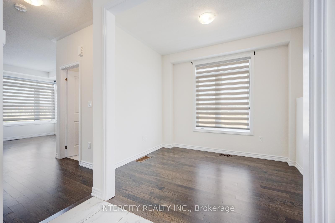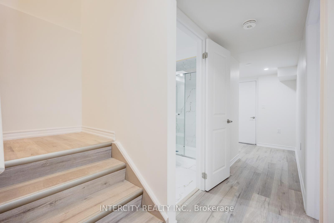$1,099,999
Available - For Sale
Listing ID: W12216120
81 Minnock Stre , Caledon, L7C 4K8, Peel
| Wow is only word to describe this stunning modern LARGE CORNER LOT OVER 3000 SQ FT LIVING SPACE 2 YEARS OLD HOME in Caledon trails meticulously maintained and $100k in upgrades, LEGAL BASMENR APRTMENT WITH 2 BEDROOMS 2 BATHS WITH SEPARATE ENTRANCE, chef inspired kitchen with quartz countertops oversized island and walkout to a huge 20X11 full width uncovered balcony, s/s appliances, hardwood floors on main and 2nd level and 9ft ceilings, Zebra blinds , dbl door entry, large private driveway. MUST SEE !! This home combines for extra income or for extended family. Quick access to public transit. Close to schools and 410 hwy. |
| Price | $1,099,999 |
| Taxes: | $4295.50 |
| Assessment Year: | 2024 |
| Occupancy: | Vacant |
| Address: | 81 Minnock Stre , Caledon, L7C 4K8, Peel |
| Acreage: | < .50 |
| Directions/Cross Streets: | MacLaughlin Rd & Mayfield Rd |
| Rooms: | 9 |
| Rooms +: | 4 |
| Bedrooms: | 3 |
| Bedrooms +: | 2 |
| Family Room: | T |
| Basement: | Separate Ent, Finished |
| Level/Floor | Room | Length(ft) | Width(ft) | Descriptions | |
| Room 1 | Main | Family Ro | 23.94 | 19.61 | 2 Pc Bath |
| Room 2 | Second | Living Ro | 18.5 | 14.5 | Hardwood Floor, Combined w/Dining |
| Room 3 | Second | Den | 11.48 | 10.66 | Heated Floor |
| Room 4 | Second | Kitchen | 19.84 | 11.32 | Granite Counters, Balcony, Breakfast Area |
| Room 5 | Third | Primary B | 16.99 | 12.76 | 3 Pc Ensuite, Balcony, Walk-In Closet(s) |
| Room 6 | Third | Bedroom 2 | 11.48 | 9.02 | B/I Closet, Broadloom |
| Room 7 | Third | Bedroom 3 | 12.46 | 9.02 | B/I Closet, Broadloom |
| Washroom Type | No. of Pieces | Level |
| Washroom Type 1 | 2 | Main |
| Washroom Type 2 | 3 | Second |
| Washroom Type 3 | 4 | Third |
| Washroom Type 4 | 0 | |
| Washroom Type 5 | 3 | Basement |
| Total Area: | 0.00 |
| Approximatly Age: | 0-5 |
| Property Type: | Att/Row/Townhouse |
| Style: | 3-Storey |
| Exterior: | Stone, Brick |
| Garage Type: | Attached |
| Drive Parking Spaces: | 4 |
| Pool: | None |
| Other Structures: | Other |
| Approximatly Age: | 0-5 |
| Approximatly Square Footage: | 2500-3000 |
| Property Features: | Park, Public Transit |
| CAC Included: | N |
| Water Included: | N |
| Cabel TV Included: | N |
| Common Elements Included: | N |
| Heat Included: | N |
| Parking Included: | N |
| Condo Tax Included: | N |
| Building Insurance Included: | N |
| Fireplace/Stove: | N |
| Heat Type: | Forced Air |
| Central Air Conditioning: | Central Air |
| Central Vac: | N |
| Laundry Level: | Syste |
| Ensuite Laundry: | F |
| Sewers: | Sewer |
| Utilities-Cable: | A |
| Utilities-Hydro: | A |
$
%
Years
This calculator is for demonstration purposes only. Always consult a professional
financial advisor before making personal financial decisions.
| Although the information displayed is believed to be accurate, no warranties or representations are made of any kind. |
| INTERCITY REALTY INC. |
|
|

Farnaz Masoumi
Broker
Dir:
647-923-4343
Bus:
905-695-7888
Fax:
905-695-0900
| Book Showing | Email a Friend |
Jump To:
At a Glance:
| Type: | Freehold - Att/Row/Townhouse |
| Area: | Peel |
| Municipality: | Caledon |
| Neighbourhood: | Rural Caledon |
| Style: | 3-Storey |
| Approximate Age: | 0-5 |
| Tax: | $4,295.5 |
| Beds: | 3+2 |
| Baths: | 5 |
| Fireplace: | N |
| Pool: | None |
Locatin Map:
Payment Calculator:

