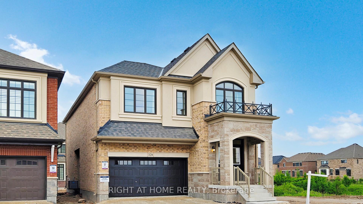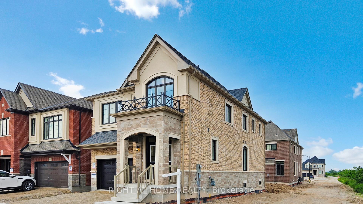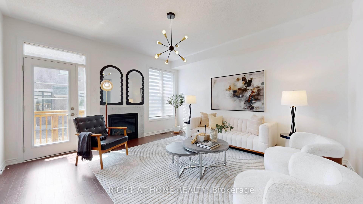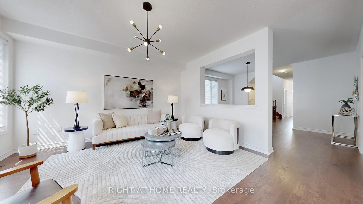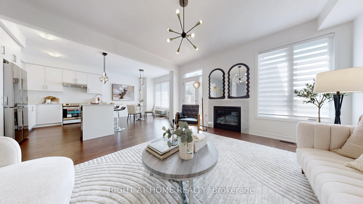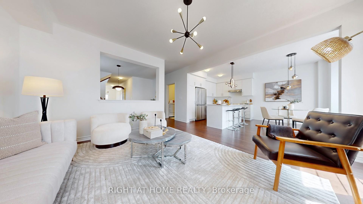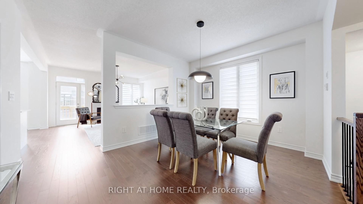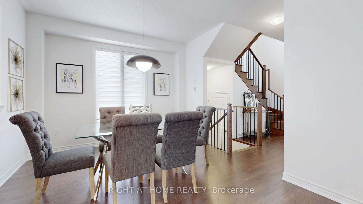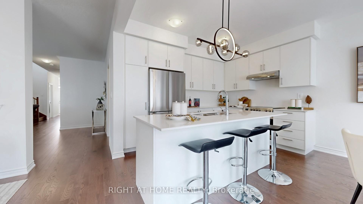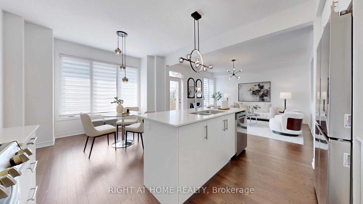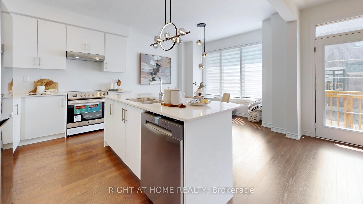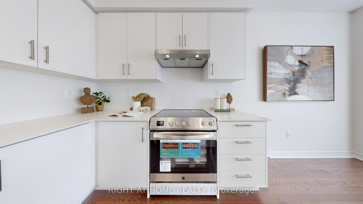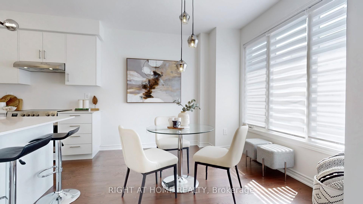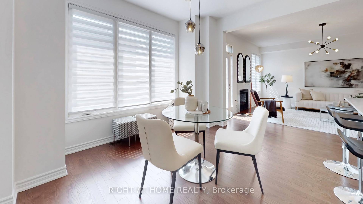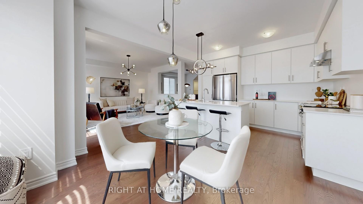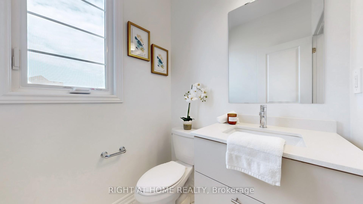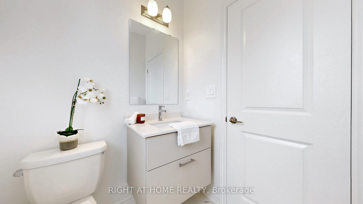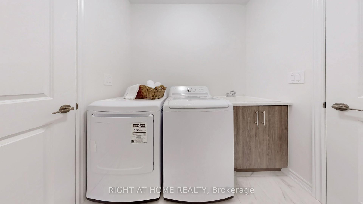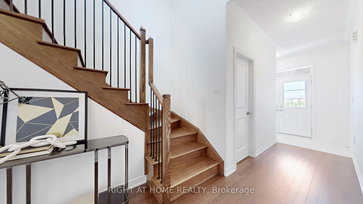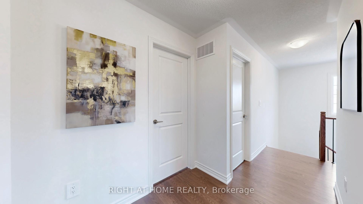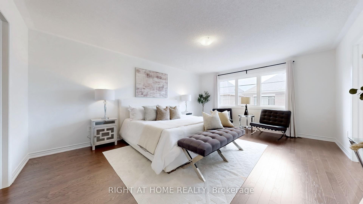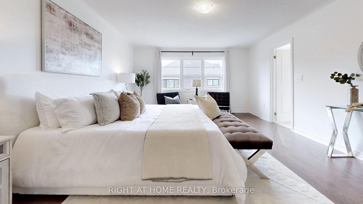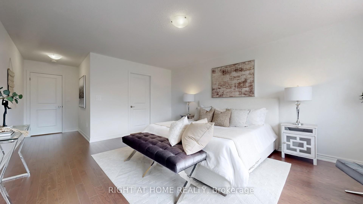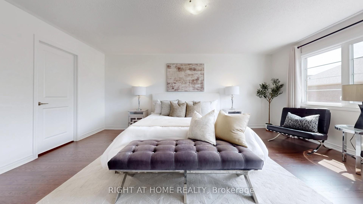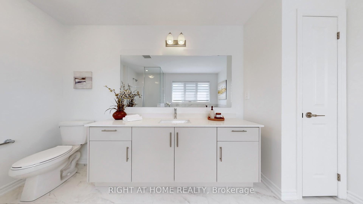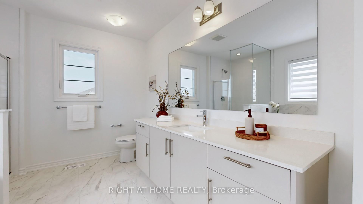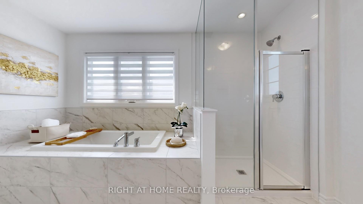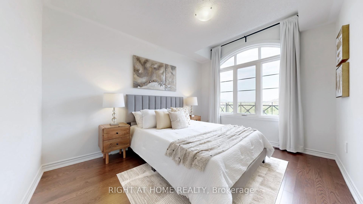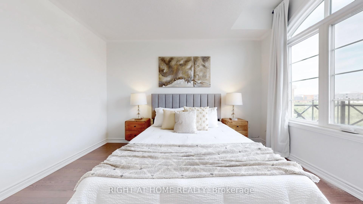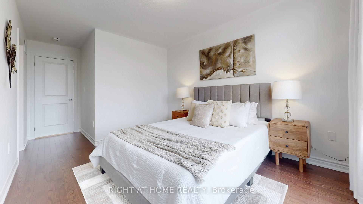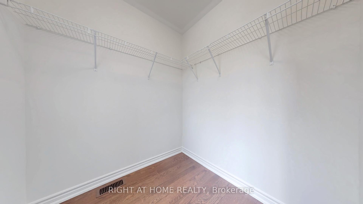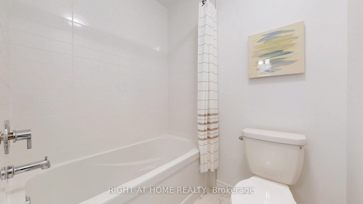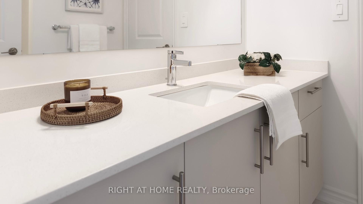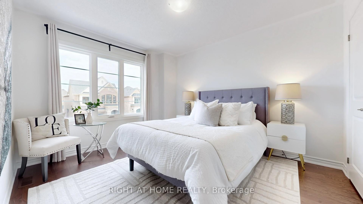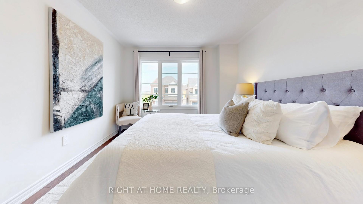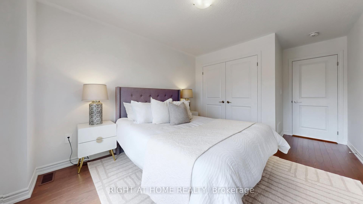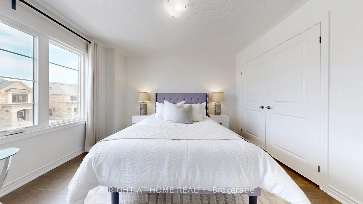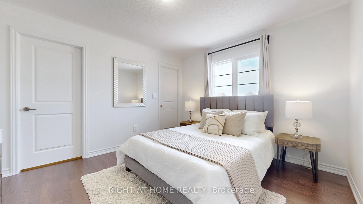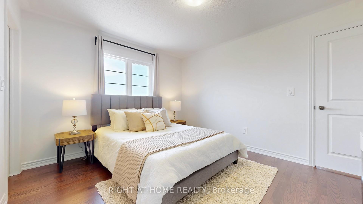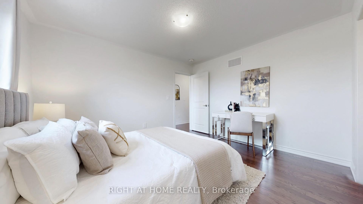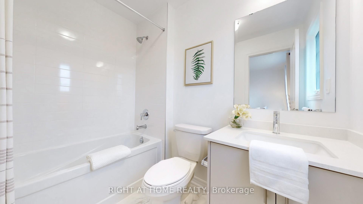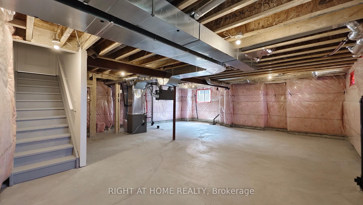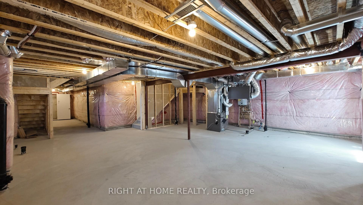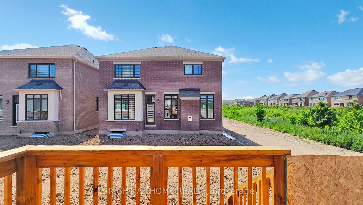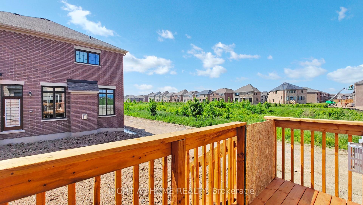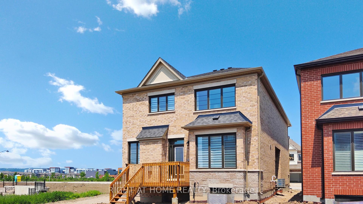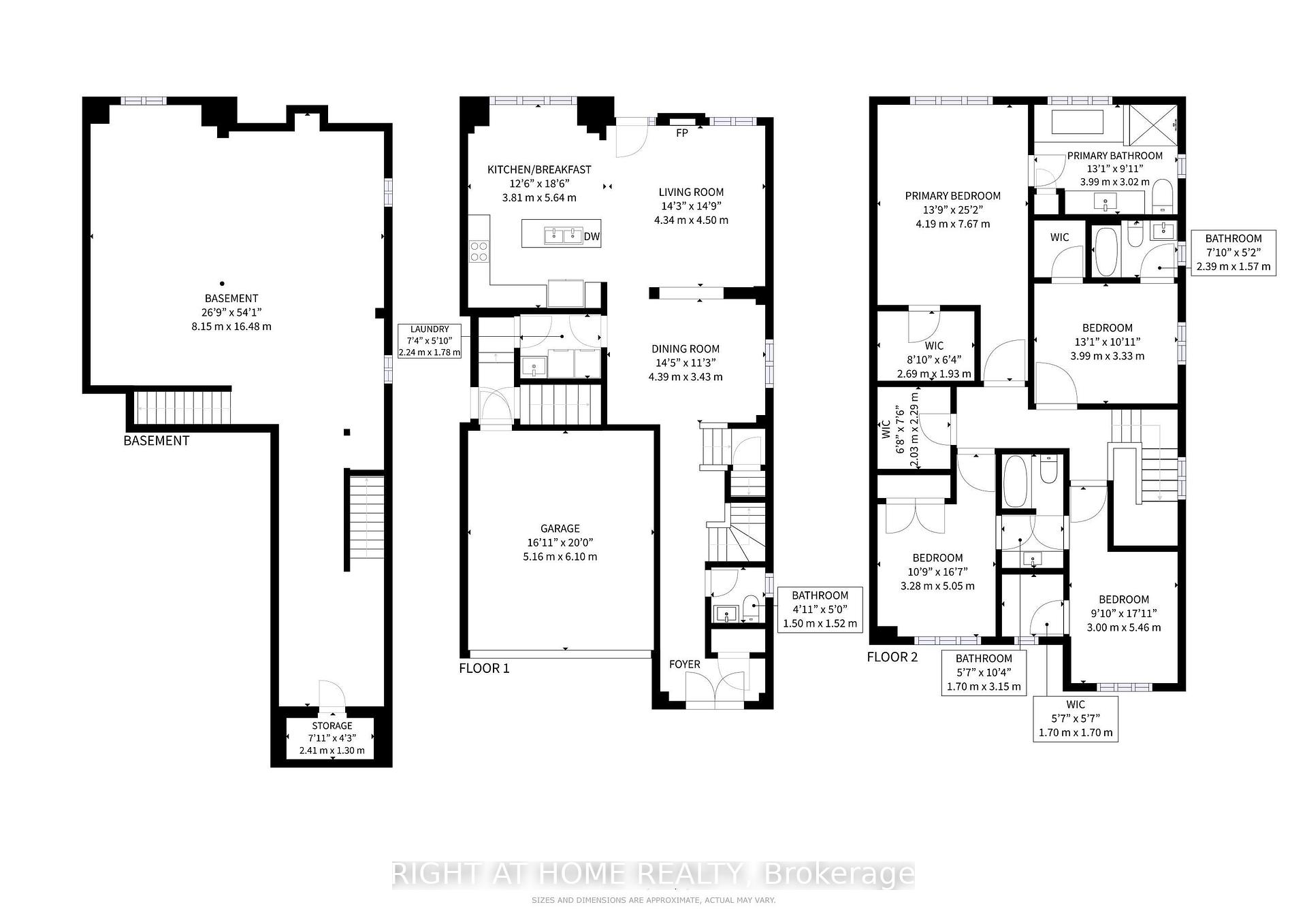$1,499,000
Available - For Sale
Listing ID: W12221373
328 Bergamot Aven , Milton, L9E 1Y8, Halton
| Welcome to your dream home in one of Miltons newest master-planned communities. This newly built detached home is nestled in a family-friendly neighbourhood surrounded by scenic trails, parks, and top-rated schools offering the perfect setting for families who value comfort, lifestyle, and long-term potential.Step inside to a bright, open-concept main floor featuring a chef-inspired kitchen with quartz counter-tops, induction oven, stainless steel appliances, and a spacious island perfect for entertaining. Brand New top-of-the-line stainless steel appliances. Enjoy a cozy family room with a fireplace, elegant dining and living spaces, and high ceilings throughout. From your windows, enjoy a beautiful view of the ravine a serene backdrop rare to find in the area.Upstairs, youll find 4 generously sized bedrooms, including a luxurious primary retreat with dual walk-in closets and a spa-like 5-piece ensuite. Each bedroom offers comfort, privacy, and thoughtful layout, ideal for growing families or multi generational living. One of the homes standout features is the separate side entrance to the basement offering excellent potential for a future legal second unit or in-law suite. Located just minutes from schools, Milton GO, shops, dining, and easy access to Hwy 401/407, this home offers the perfect balance between suburban tranquility and urban convenience. |
| Price | $1,499,000 |
| Taxes: | $0.00 |
| Occupancy: | Vacant |
| Address: | 328 Bergamot Aven , Milton, L9E 1Y8, Halton |
| Directions/Cross Streets: | Britannia Rd & Tremaine Rd |
| Rooms: | 8 |
| Bedrooms: | 4 |
| Bedrooms +: | 0 |
| Family Room: | F |
| Basement: | Unfinished, Separate Ent |
| Level/Floor | Room | Length(ft) | Width(ft) | Descriptions | |
| Room 1 | Main | Living Ro | 14.76 | 14.24 | |
| Room 2 | Main | Kitchen | 18.5 | 12.5 | |
| Room 3 | Main | Dining Ro | 11.25 | 14.4 | |
| Room 4 | Main | Laundry | 5.84 | 7.35 | |
| Room 5 | Second | Primary B | 25.16 | 13.74 | |
| Room 6 | Second | Bedroom | 10.92 | 13.09 | |
| Room 7 | Second | Bedroom | 16.56 | 10.76 | |
| Room 8 | Second | Bedroom | 17.91 | 9.84 |
| Washroom Type | No. of Pieces | Level |
| Washroom Type 1 | 2 | Main |
| Washroom Type 2 | 4 | Second |
| Washroom Type 3 | 4 | Second |
| Washroom Type 4 | 5 | Second |
| Washroom Type 5 | 0 | |
| Washroom Type 6 | 2 | Main |
| Washroom Type 7 | 4 | Second |
| Washroom Type 8 | 4 | Second |
| Washroom Type 9 | 4 | Second |
| Washroom Type 10 | 0 | |
| Washroom Type 11 | 2 | Main |
| Washroom Type 12 | 4 | Second |
| Washroom Type 13 | 4 | Second |
| Washroom Type 14 | 4 | Second |
| Washroom Type 15 | 0 | |
| Washroom Type 16 | 2 | Main |
| Washroom Type 17 | 4 | Second |
| Washroom Type 18 | 4 | Second |
| Washroom Type 19 | 4 | Second |
| Washroom Type 20 | 0 | |
| Washroom Type 21 | 2 | Main |
| Washroom Type 22 | 4 | Second |
| Washroom Type 23 | 4 | Second |
| Washroom Type 24 | 4 | Second |
| Washroom Type 25 | 0 | |
| Washroom Type 26 | 2 | Main |
| Washroom Type 27 | 4 | Second |
| Washroom Type 28 | 4 | Second |
| Washroom Type 29 | 4 | Second |
| Washroom Type 30 | 0 | |
| Washroom Type 31 | 2 | Main |
| Washroom Type 32 | 4 | Second |
| Washroom Type 33 | 4 | Second |
| Washroom Type 34 | 4 | Second |
| Washroom Type 35 | 0 | |
| Washroom Type 36 | 2 | Main |
| Washroom Type 37 | 4 | Second |
| Washroom Type 38 | 4 | Second |
| Washroom Type 39 | 4 | Second |
| Washroom Type 40 | 0 | |
| Washroom Type 41 | 2 | Main |
| Washroom Type 42 | 4 | Second |
| Washroom Type 43 | 4 | Second |
| Washroom Type 44 | 4 | Second |
| Washroom Type 45 | 0 | |
| Washroom Type 46 | 2 | Main |
| Washroom Type 47 | 4 | Second |
| Washroom Type 48 | 4 | Second |
| Washroom Type 49 | 4 | Second |
| Washroom Type 50 | 0 | |
| Washroom Type 51 | 2 | Main |
| Washroom Type 52 | 4 | Second |
| Washroom Type 53 | 4 | Second |
| Washroom Type 54 | 4 | Second |
| Washroom Type 55 | 0 |
| Total Area: | 0.00 |
| Property Type: | Detached |
| Style: | 2-Storey |
| Exterior: | Brick |
| Garage Type: | Built-In |
| Drive Parking Spaces: | 2 |
| Pool: | None |
| Approximatly Square Footage: | 2500-3000 |
| CAC Included: | N |
| Water Included: | N |
| Cabel TV Included: | N |
| Common Elements Included: | N |
| Heat Included: | N |
| Parking Included: | N |
| Condo Tax Included: | N |
| Building Insurance Included: | N |
| Fireplace/Stove: | Y |
| Heat Type: | Forced Air |
| Central Air Conditioning: | Central Air |
| Central Vac: | N |
| Laundry Level: | Syste |
| Ensuite Laundry: | F |
| Sewers: | Sewer |
$
%
Years
This calculator is for demonstration purposes only. Always consult a professional
financial advisor before making personal financial decisions.
| Although the information displayed is believed to be accurate, no warranties or representations are made of any kind. |
| RIGHT AT HOME REALTY |
|
|

Farnaz Masoumi
Broker
Dir:
647-923-4343
Bus:
905-695-7888
Fax:
905-695-0900
| Book Showing | Email a Friend |
Jump To:
At a Glance:
| Type: | Freehold - Detached |
| Area: | Halton |
| Municipality: | Milton |
| Neighbourhood: | 1032 - FO Ford |
| Style: | 2-Storey |
| Beds: | 4 |
| Baths: | 4 |
| Fireplace: | Y |
| Pool: | None |
Locatin Map:
Payment Calculator:

