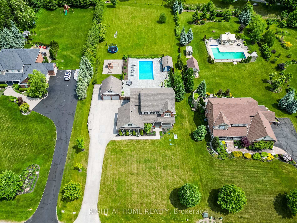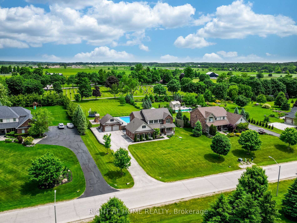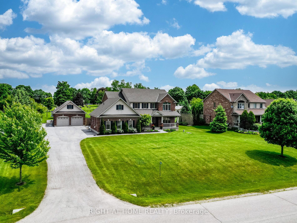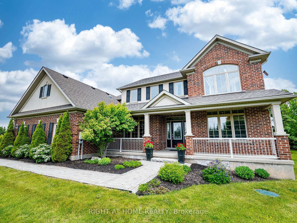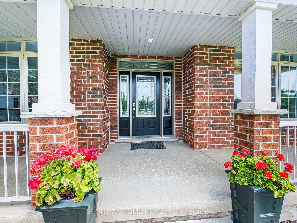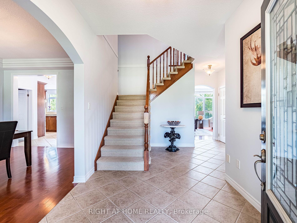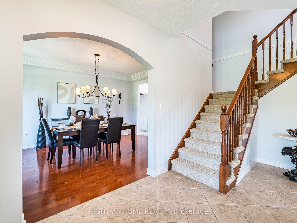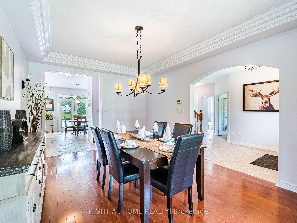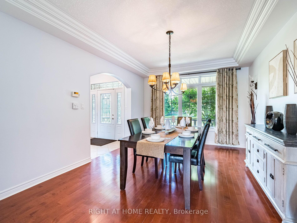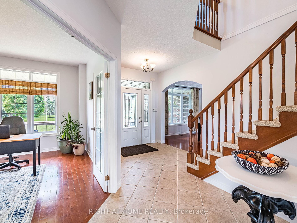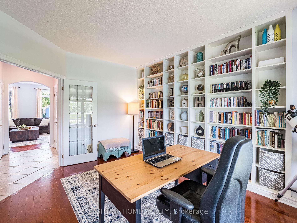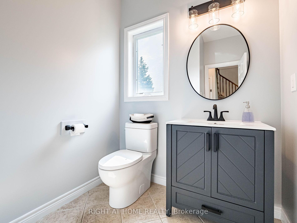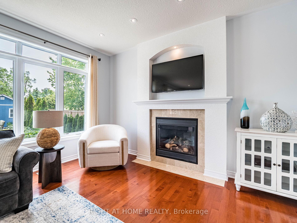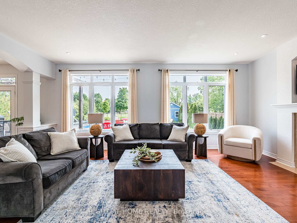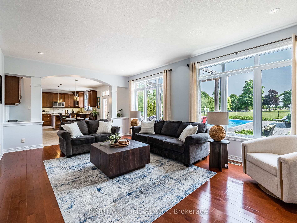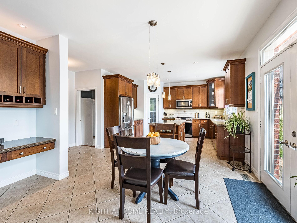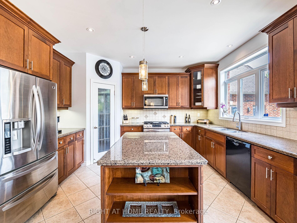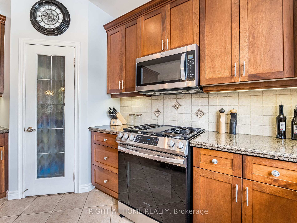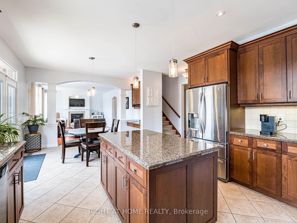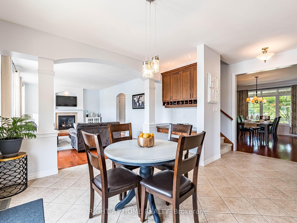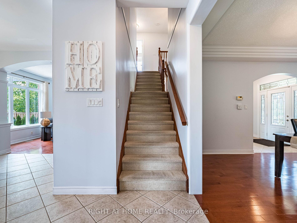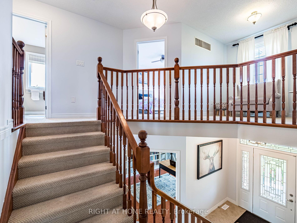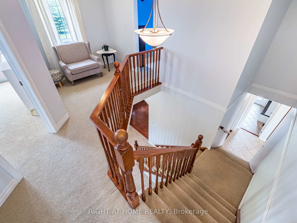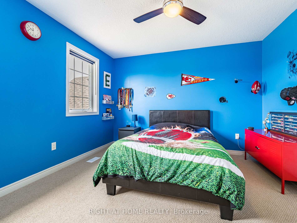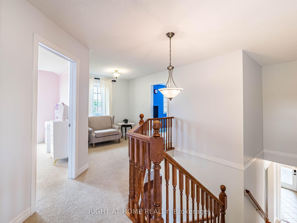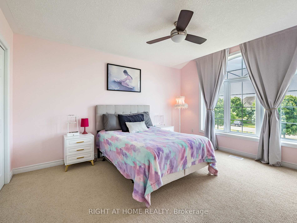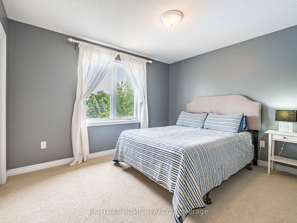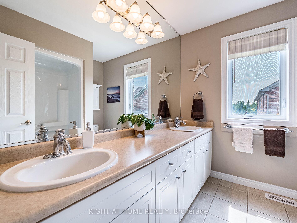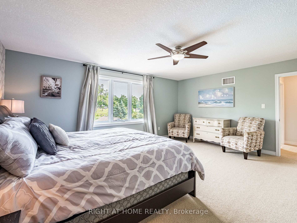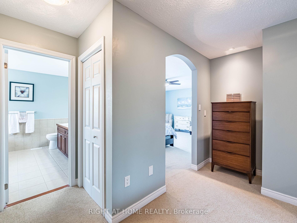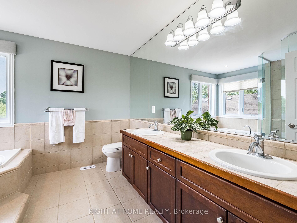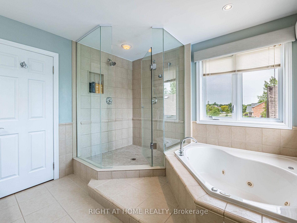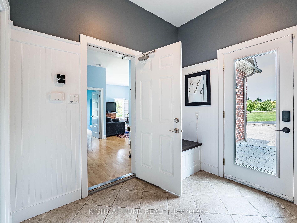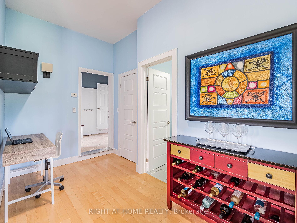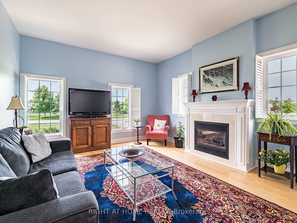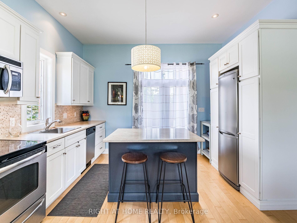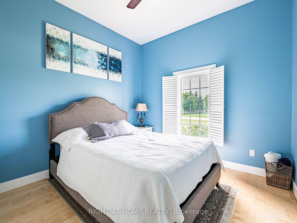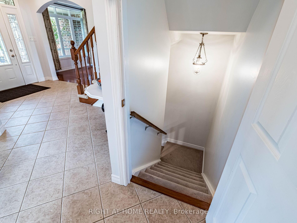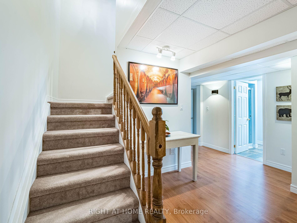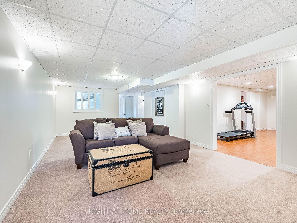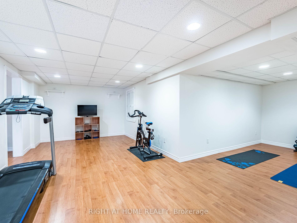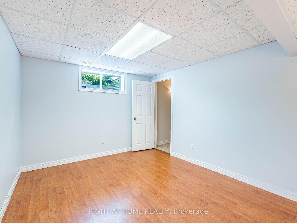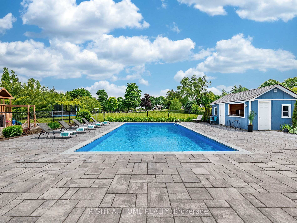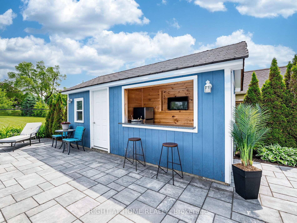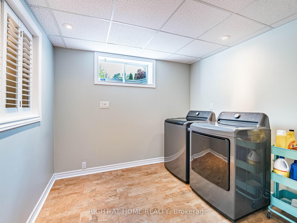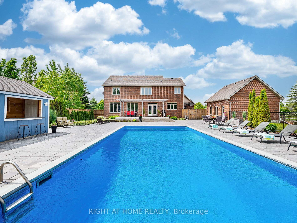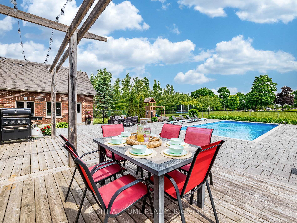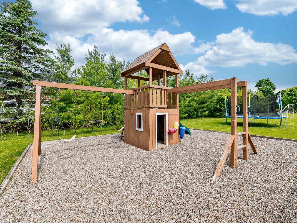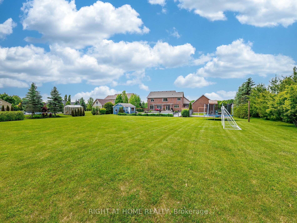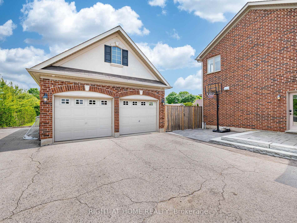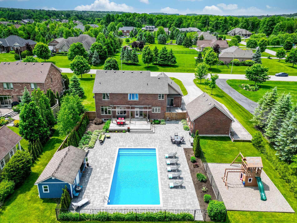$2,100,000
Available - For Sale
Listing ID: X12222384
27 Armstrong Stre , Erin, N0B 1T0, Wellington
| Welcome to 27 Armstrong Street. A Rare Gem in the town of Erin! Experience the perfect blend of elegance, comfort, and space in this beautifully maintained 5-bedroom family home, nestled on a one-acre lot in one of Erin's most sought-after neighborhoods. Step inside to find a thoughtfully designed layout that includes a main-floor in-law suite, with gas fireplace, ideal for multi-generational living or private guest quarters. The spacious principal rooms offer an abundance of natural light, creating a warm and inviting atmosphere throughout. The real showstopper? Your own private backyard oasis. Enjoy summers like never before with a 20' x 40' saltwater pool, surrounded by lush landscaping and ample space for entertaining, relaxing, or simply soaking up the sun. Additional features include: Spacious eat-in kitchen with walkout to deck. Separate formal dining and living areas, plus a main floor office. Large primary bedroom with a 5pc ensuite bath and walk in closet. Finished basement with additional living space & 6th bedroom. Large detached 2 car garage and ample driveway parking. Quiet, family-friendly street with easy access to town amenities, schools, and scenic trails. Whether you're hosting friends, raising a family, or seeking space and serenity just outside the city, 27 Armstrong Street offers it all. |
| Price | $2,100,000 |
| Taxes: | $10502.00 |
| Assessment Year: | 2024 |
| Occupancy: | Owner |
| Address: | 27 Armstrong Stre , Erin, N0B 1T0, Wellington |
| Directions/Cross Streets: | WELLINGTON RD 52 / 9TH LINE |
| Rooms: | 11 |
| Rooms +: | 3 |
| Bedrooms: | 5 |
| Bedrooms +: | 1 |
| Family Room: | F |
| Basement: | Finished |
| Level/Floor | Room | Length(ft) | Width(ft) | Descriptions | |
| Room 1 | Main | Kitchen | 23.62 | 13.45 | Tile Floor, Pantry, W/O To Deck |
| Room 2 | Main | Great Roo | 20.83 | 13.74 | Hardwood Floor, Gas Fireplace, Large Window |
| Room 3 | Main | Dining Ro | 16.4 | 11.81 | Hardwood Floor, Crown Moulding, Large Window |
| Room 4 | Main | Office | 11.48 | 10.5 | Hardwood Floor, B/I Bookcase, Large Window |
| Room 5 | Main | Kitchen | 12.46 | 9.84 | Laminate, Stainless Steel Appl, W/O To Yard |
| Room 6 | Main | Living Ro | 13.78 | 13.78 | Laminate, Gas Fireplace |
| Room 7 | Main | Bedroom 5 | 10.23 | 10.23 | Laminate, Window, Closet |
| Room 8 | Second | Primary B | 17.71 | 13.78 | Broadloom, 5 Pc Ensuite, Walk-In Closet(s) |
| Room 9 | Second | Bedroom 2 | 11.97 | 9.84 | Broadloom, Window, Closet |
| Room 10 | Second | Bedroom 3 | 13.45 | 11.81 | Broadloom, Window, Closet |
| Room 11 | Second | Bedroom 4 | 11.81 | 11.48 | Broadloom, Window, Closet |
| Room 12 | Basement | Recreatio | 23.94 | 13.12 | Broadloom |
| Room 13 | Basement | Recreatio | 20.07 | 10.99 | Laminate |
| Room 14 | Basement | Bedroom | 13.12 | 9.84 | Laminate, Window |
| Washroom Type | No. of Pieces | Level |
| Washroom Type 1 | 5 | Second |
| Washroom Type 2 | 3 | Main |
| Washroom Type 3 | 2 | Main |
| Washroom Type 4 | 3 | Basement |
| Washroom Type 5 | 0 | |
| Washroom Type 6 | 5 | Second |
| Washroom Type 7 | 3 | Main |
| Washroom Type 8 | 2 | Main |
| Washroom Type 9 | 3 | Basement |
| Washroom Type 10 | 0 |
| Total Area: | 0.00 |
| Property Type: | Detached |
| Style: | 2-Storey |
| Exterior: | Brick |
| Garage Type: | Detached |
| Drive Parking Spaces: | 12 |
| Pool: | Inground |
| Approximatly Square Footage: | 3500-5000 |
| CAC Included: | N |
| Water Included: | N |
| Cabel TV Included: | N |
| Common Elements Included: | N |
| Heat Included: | N |
| Parking Included: | N |
| Condo Tax Included: | N |
| Building Insurance Included: | N |
| Fireplace/Stove: | Y |
| Heat Type: | Forced Air |
| Central Air Conditioning: | Central Air |
| Central Vac: | N |
| Laundry Level: | Syste |
| Ensuite Laundry: | F |
| Sewers: | Septic |
$
%
Years
This calculator is for demonstration purposes only. Always consult a professional
financial advisor before making personal financial decisions.
| Although the information displayed is believed to be accurate, no warranties or representations are made of any kind. |
| RIGHT AT HOME REALTY |
|
|

Farnaz Masoumi
Broker
Dir:
647-923-4343
Bus:
905-695-7888
Fax:
905-695-0900
| Virtual Tour | Book Showing | Email a Friend |
Jump To:
At a Glance:
| Type: | Freehold - Detached |
| Area: | Wellington |
| Municipality: | Erin |
| Neighbourhood: | Erin |
| Style: | 2-Storey |
| Tax: | $10,502 |
| Beds: | 5+1 |
| Baths: | 5 |
| Fireplace: | Y |
| Pool: | Inground |
Locatin Map:
Payment Calculator:

