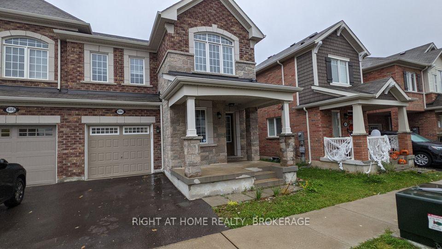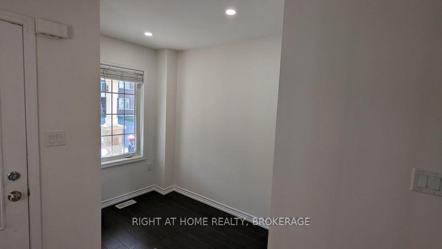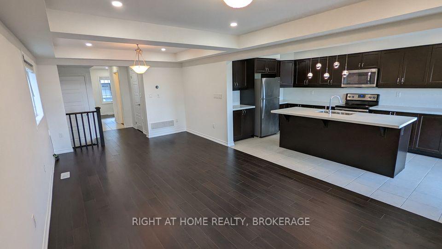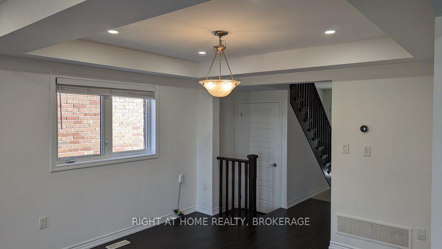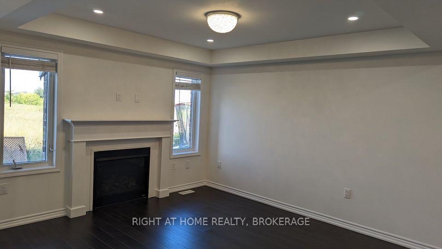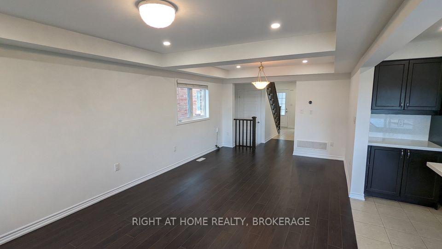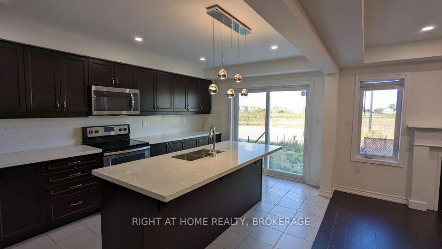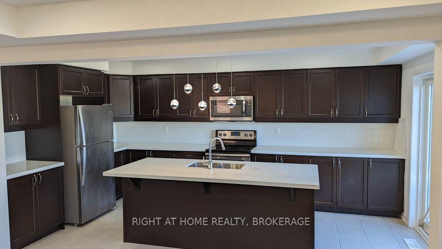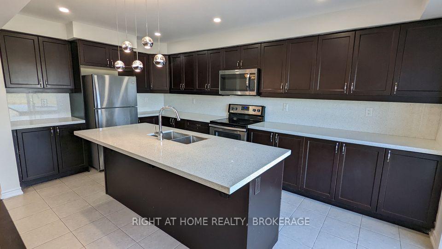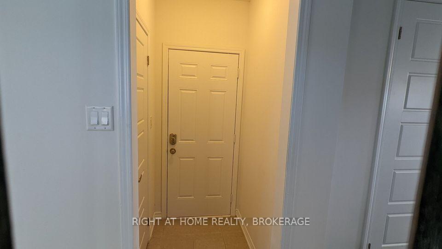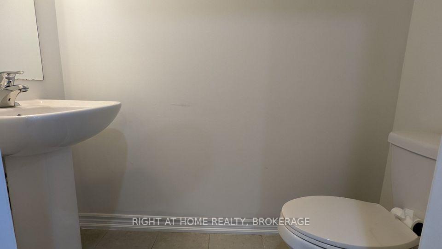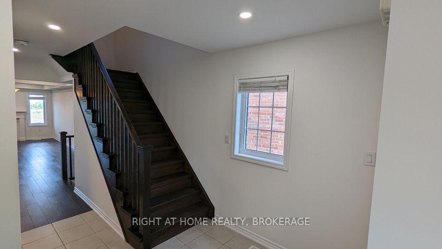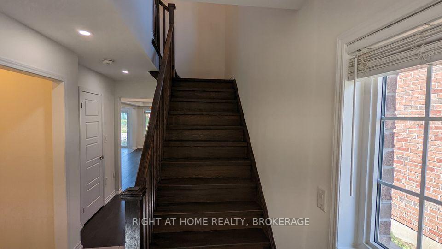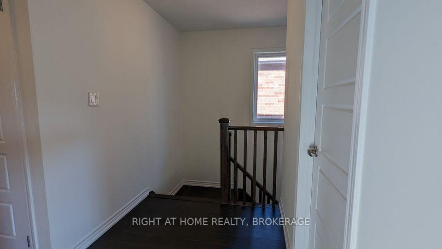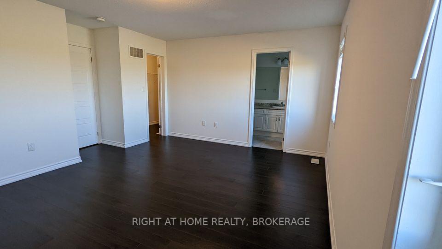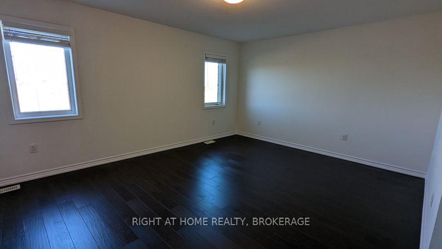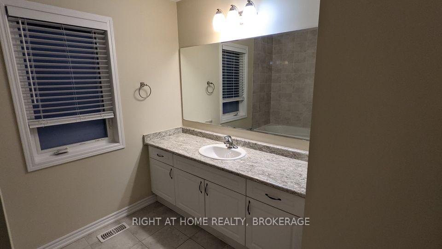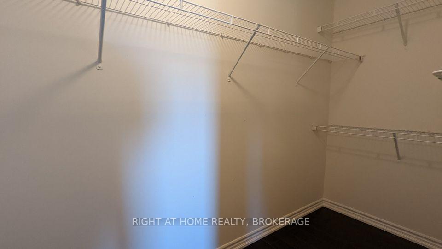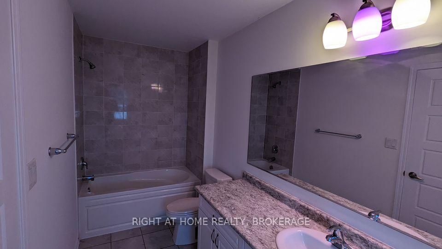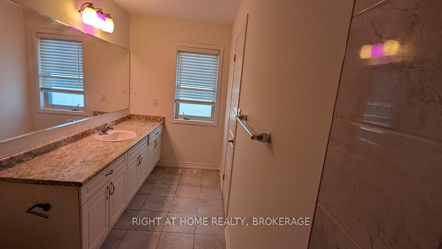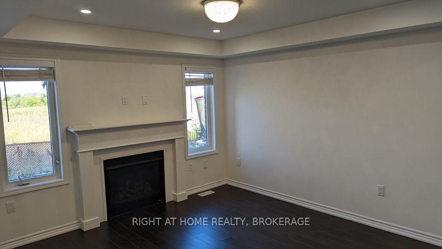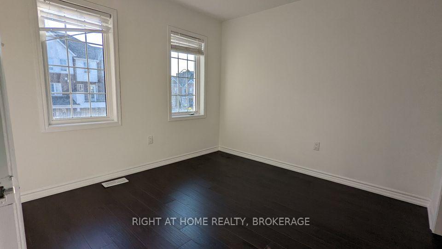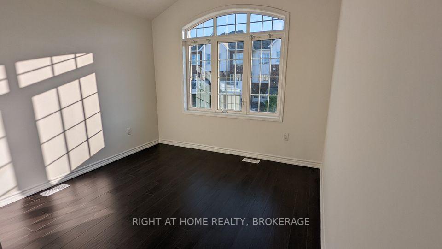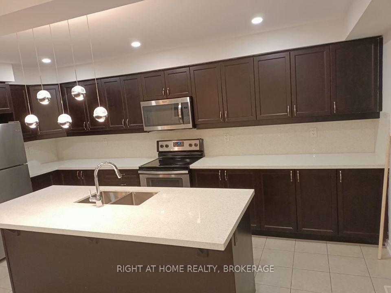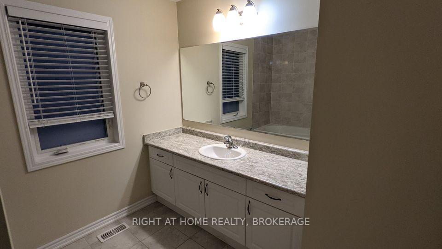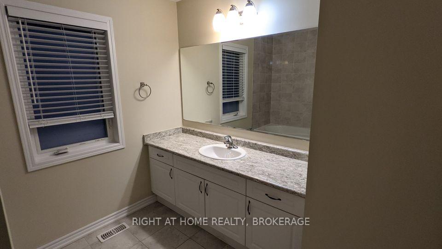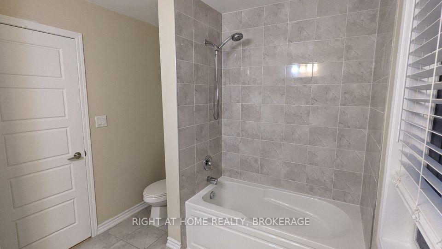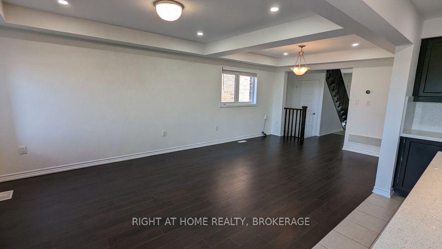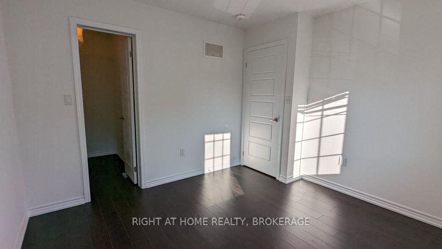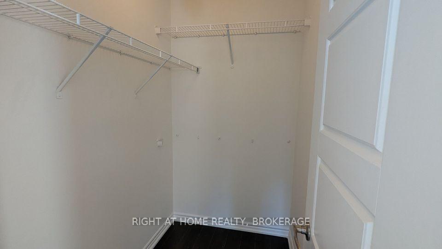$3,350
Available - For Rent
Listing ID: W12237324
686 Laking Terr , Milton, L9T 0Y8, Halton
| End Unit Town House. +1800 Sq Ft. Upgraded Entrance (Stone/Brick) - English Manor Elevation. Upgraded Laminate All Over The House (Carpet Free House Main Floor Have Large Living Room With Nice Gas Fire Place, Dinning Area And Small Den All In Brown Laminate, Upgraded Pot Lights In The Main Floor Extended Kitchen Cabinets With A Lot Of Storage, Big Granite Island In The Kitchen. 2nd Floor Have Large Master Bed Room With Master In Suite Washroom And Large Walk-In Closet Plus Two Large Bed Rooms With Additional Washroom, 2nd Floor Laundry Room No Need To Go To The Basement |
| Price | $3,350 |
| Taxes: | $0.00 |
| Rental Application Required: | T |
| Deposit Required: | True |
| Credit Check: | T |
| Employment Letter | T |
| References Required: | T |
| Occupancy: | Vacant |
| Address: | 686 Laking Terr , Milton, L9T 0Y8, Halton |
| Directions/Cross Streets: | Derry /Miller Way |
| Rooms: | 8 |
| Bedrooms: | 3 |
| Bedrooms +: | 0 |
| Family Room: | F |
| Basement: | Full |
| Furnished: | Unfu |
| Level/Floor | Room | Length(ft) | Width(ft) | Descriptions | |
| Room 1 | Ground | Great Roo | 12 | 11.84 | Gas Fireplace, Laminate, Overlooks Dining |
| Room 2 | Ground | Dining Ro | 9.51 | 11.84 | Laminate, Large Window, Overlooks Family |
| Room 3 | Ground | Kitchen | 16.66 | 10.4 | Centre Island, Granite Counters |
| Room 4 | Ground | Den | 8 | 5.51 | Laminate, Window |
| Room 5 | Second | Primary B | 16.5 | 12.76 | Ensuite Bath, Laminate, Walk-In Closet(s) |
| Room 6 | Second | Bedroom 2 | 11.15 | 10 | Laminate, Closet, Large Window |
| Room 7 | Second | Bedroom 3 | 10.66 | 10.5 | Laminate, Walk-In Closet(s), Large Window |
| Room 8 | Second | Laundry | 9.84 | 6.56 |
| Washroom Type | No. of Pieces | Level |
| Washroom Type 1 | 2 | Main |
| Washroom Type 2 | 4 | Second |
| Washroom Type 3 | 0 | |
| Washroom Type 4 | 0 | |
| Washroom Type 5 | 0 | |
| Washroom Type 6 | 2 | Main |
| Washroom Type 7 | 4 | Second |
| Washroom Type 8 | 0 | |
| Washroom Type 9 | 0 | |
| Washroom Type 10 | 0 | |
| Washroom Type 11 | 2 | Main |
| Washroom Type 12 | 4 | Second |
| Washroom Type 13 | 0 | |
| Washroom Type 14 | 0 | |
| Washroom Type 15 | 0 | |
| Washroom Type 16 | 2 | Main |
| Washroom Type 17 | 4 | Second |
| Washroom Type 18 | 0 | |
| Washroom Type 19 | 0 | |
| Washroom Type 20 | 0 | |
| Washroom Type 21 | 2 | Main |
| Washroom Type 22 | 4 | Second |
| Washroom Type 23 | 0 | |
| Washroom Type 24 | 0 | |
| Washroom Type 25 | 0 | |
| Washroom Type 26 | 2 | Main |
| Washroom Type 27 | 4 | Second |
| Washroom Type 28 | 0 | |
| Washroom Type 29 | 0 | |
| Washroom Type 30 | 0 | |
| Washroom Type 31 | 2 | Main |
| Washroom Type 32 | 4 | Second |
| Washroom Type 33 | 0 | |
| Washroom Type 34 | 0 | |
| Washroom Type 35 | 0 | |
| Washroom Type 36 | 2 | Main |
| Washroom Type 37 | 4 | Second |
| Washroom Type 38 | 0 | |
| Washroom Type 39 | 0 | |
| Washroom Type 40 | 0 |
| Total Area: | 0.00 |
| Property Type: | Att/Row/Townhouse |
| Style: | 2-Storey |
| Exterior: | Stone |
| Garage Type: | Attached |
| (Parking/)Drive: | Available |
| Drive Parking Spaces: | 1 |
| Park #1 | |
| Parking Type: | Available |
| Park #2 | |
| Parking Type: | Available |
| Pool: | None |
| Private Entrance: | T |
| Laundry Access: | In-Suite Laun |
| Approximatly Square Footage: | 1500-2000 |
| CAC Included: | N |
| Water Included: | N |
| Cabel TV Included: | N |
| Common Elements Included: | N |
| Heat Included: | N |
| Parking Included: | N |
| Condo Tax Included: | N |
| Building Insurance Included: | N |
| Fireplace/Stove: | Y |
| Heat Type: | Forced Air |
| Central Air Conditioning: | Central Air |
| Central Vac: | N |
| Laundry Level: | Syste |
| Ensuite Laundry: | F |
| Sewers: | Sewer |
| Although the information displayed is believed to be accurate, no warranties or representations are made of any kind. |
| RIGHT AT HOME REALTY, BROKERAGE |
|
|

Farnaz Masoumi
Broker
Dir:
647-923-4343
Bus:
905-695-7888
Fax:
905-695-0900
| Book Showing | Email a Friend |
Jump To:
At a Glance:
| Type: | Freehold - Att/Row/Townhouse |
| Area: | Halton |
| Municipality: | Milton |
| Neighbourhood: | 1027 - CL Clarke |
| Style: | 2-Storey |
| Beds: | 3 |
| Baths: | 3 |
| Fireplace: | Y |
| Pool: | None |
Locatin Map:

