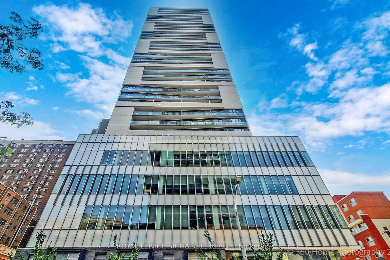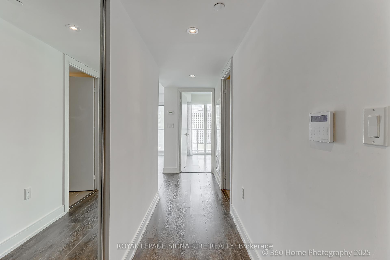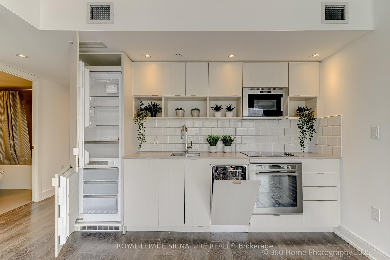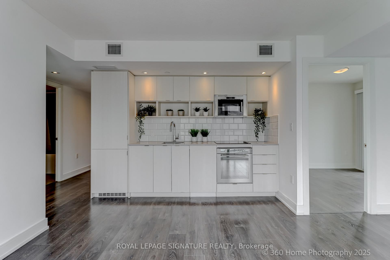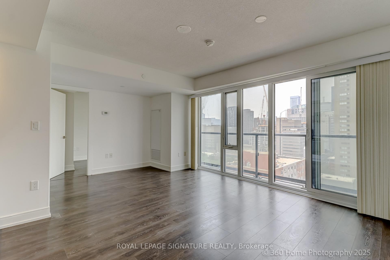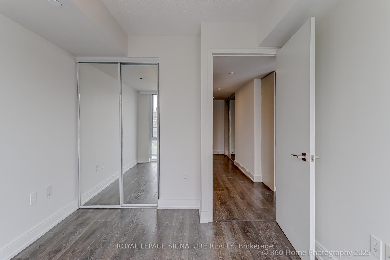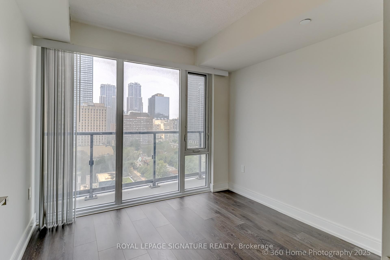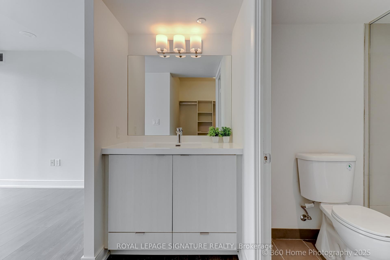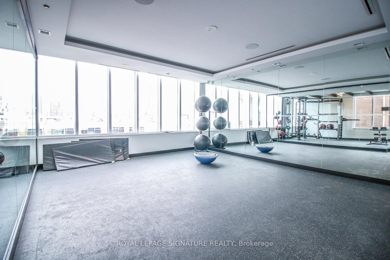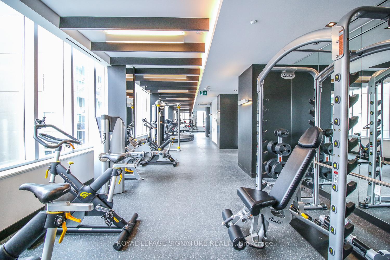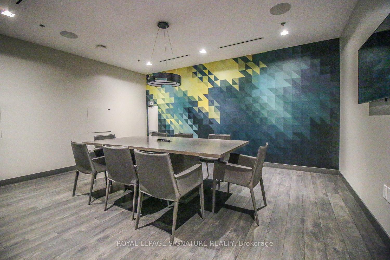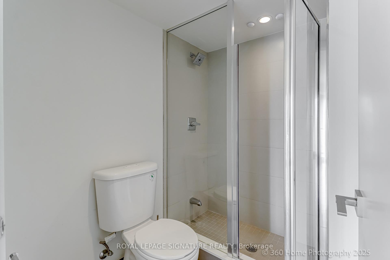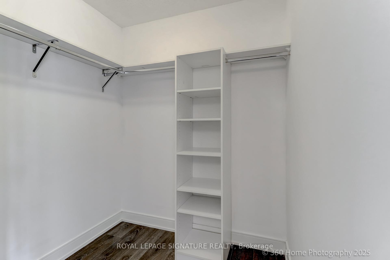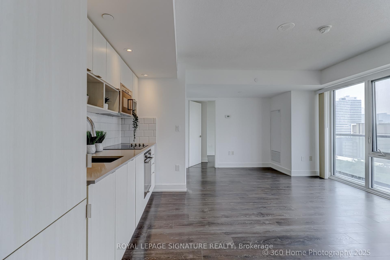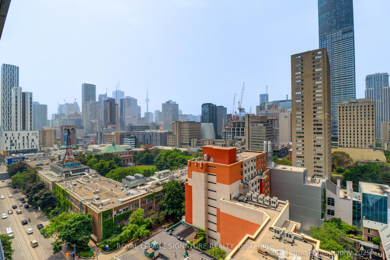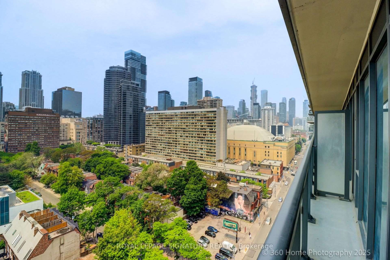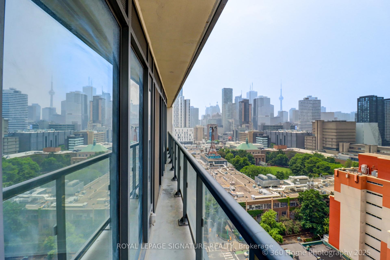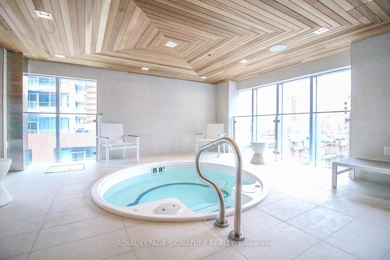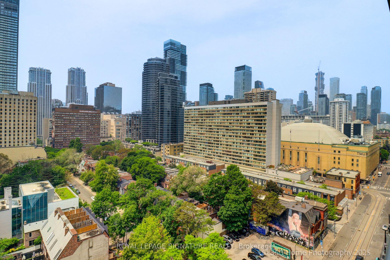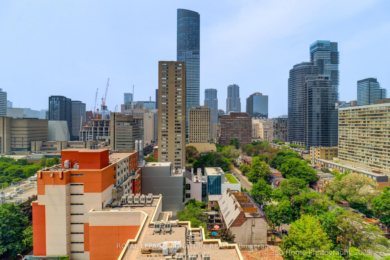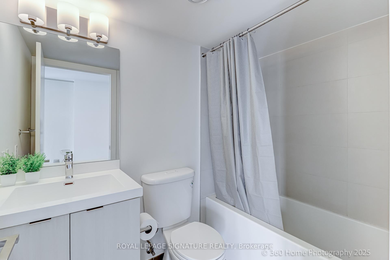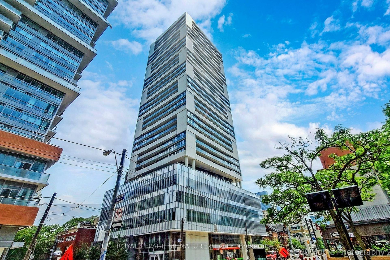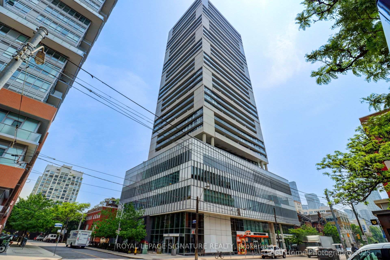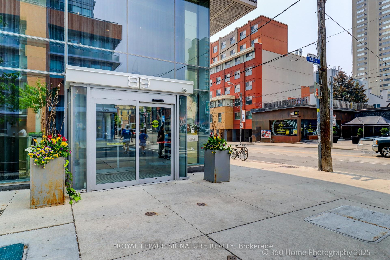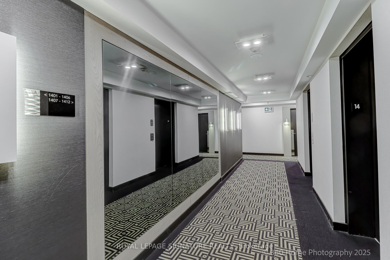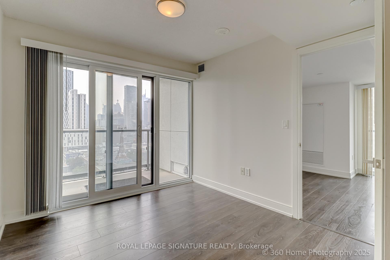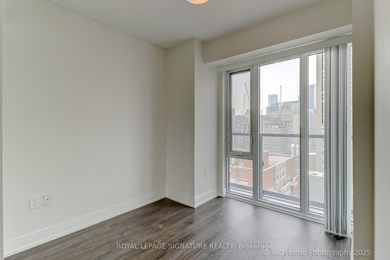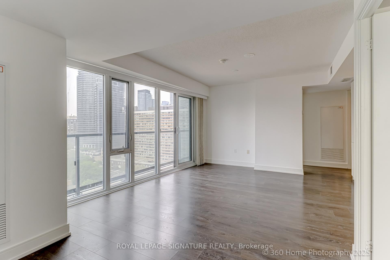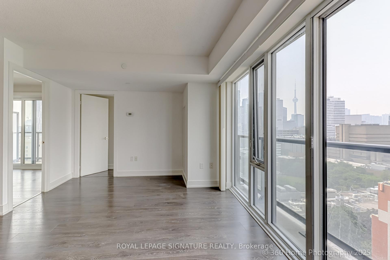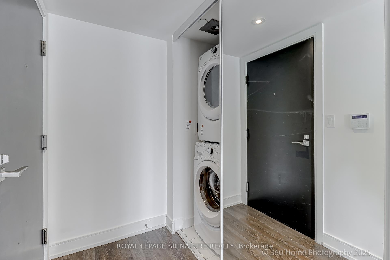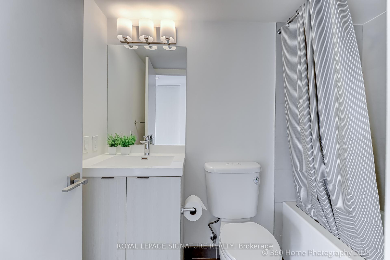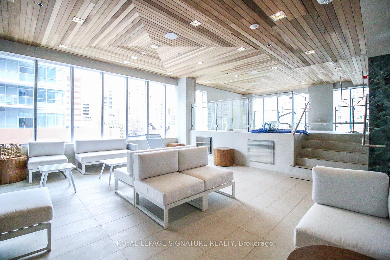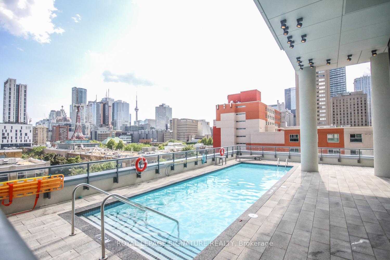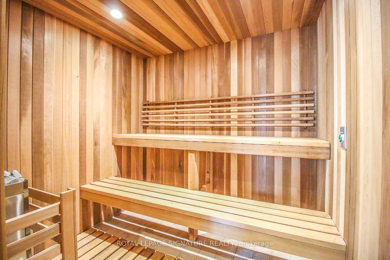$999,000
Available - For Sale
Listing ID: C12205386
89 McGill Stre , Toronto, M5B 1H5, Toronto
| Welcome to Alter Residences by Tridel in the heart of downtown. This sun-filled corner 3 Bedroom & 2 Bathrooms unit offers Unobstructed-views for all 3 bedrooms and Stunning city View with CN tower . Large balcony in the main bedroom,Floor To Ceiling (9ft) Windows, Laminate Floor Throughout and built-in Appliances ! This unit comes with one underground parking . luxury amenities, including a 24-hour concierge, a rooftop pool and terrace with BBQ facilities, an indoor whirlpool with sauna, steam rooms, a well-equipped gym with a yoga room, two party rooms, a pet washing room, a theatre, and convenient visitor parking. Steps to College subway station , Toronto Metropolitan University, U of T, Eaton Centre, Hospitals and more! This condo is in an amazing downtown location ,yet very quiet and well maintained , Perfect for working/studying from home . Condo Fee Includes Rogers High Speed Internet.Experience the best of urban living at Alter Condos! |
| Price | $999,000 |
| Taxes: | $3619.37 |
| Occupancy: | Vacant |
| Address: | 89 McGill Stre , Toronto, M5B 1H5, Toronto |
| Postal Code: | M5B 1H5 |
| Province/State: | Toronto |
| Directions/Cross Streets: | Carlton / Church |
| Level/Floor | Room | Length(ft) | Width(ft) | Descriptions | |
| Room 1 | Flat | Kitchen | 15.28 | 17.09 | B/I Microwave, B/I Dishwasher, B/I Oven |
| Room 2 | Flat | Dining Ro | 15.28 | 17.09 | Combined w/Kitchen, Large Window, Laminate |
| Room 3 | Flat | Living Ro | 15.28 | 17.09 | Combined w/Dining, Large Window, Laminate |
| Room 4 | Flat | Primary B | 10.36 | 9.28 | 3 Pc Ensuite, Balcony, Walk-In Closet(s) |
| Room 5 | Flat | Bedroom 2 | 10.36 | 9.09 | Large Closet, Large Window, Laminate |
| Room 6 | Flat | Bedroom 3 | 9.77 | 8.99 | Large Closet, Large Window, Laminate |
| Washroom Type | No. of Pieces | Level |
| Washroom Type 1 | 4 | Flat |
| Washroom Type 2 | 3 | Flat |
| Washroom Type 3 | 0 | |
| Washroom Type 4 | 0 | |
| Washroom Type 5 | 0 | |
| Washroom Type 6 | 4 | Flat |
| Washroom Type 7 | 3 | Flat |
| Washroom Type 8 | 0 | |
| Washroom Type 9 | 0 | |
| Washroom Type 10 | 0 |
| Total Area: | 0.00 |
| Approximatly Age: | 6-10 |
| Sprinklers: | Alar |
| Washrooms: | 2 |
| Heat Type: | Forced Air |
| Central Air Conditioning: | Central Air |
$
%
Years
This calculator is for demonstration purposes only. Always consult a professional
financial advisor before making personal financial decisions.
| Although the information displayed is believed to be accurate, no warranties or representations are made of any kind. |
| ROYAL LEPAGE SIGNATURE REALTY |
|
|

Farnaz Masoumi
Broker
Dir:
647-923-4343
Bus:
905-695-7888
Fax:
905-695-0900
| Virtual Tour | Book Showing | Email a Friend |
Jump To:
At a Glance:
| Type: | Com - Condo Apartment |
| Area: | Toronto |
| Municipality: | Toronto C08 |
| Neighbourhood: | Church-Yonge Corridor |
| Style: | Multi-Level |
| Approximate Age: | 6-10 |
| Tax: | $3,619.37 |
| Maintenance Fee: | $769.25 |
| Beds: | 3 |
| Baths: | 2 |
| Fireplace: | N |
Locatin Map:
Payment Calculator:

