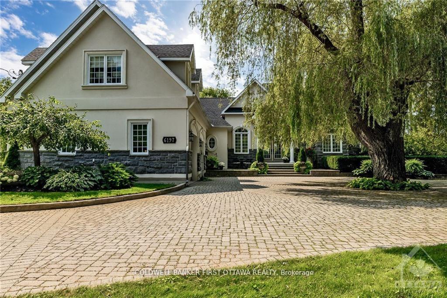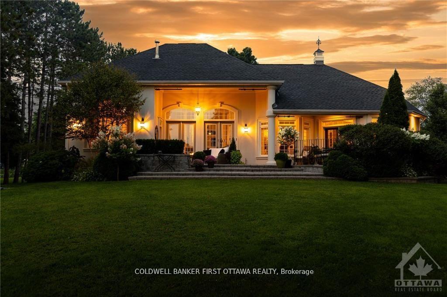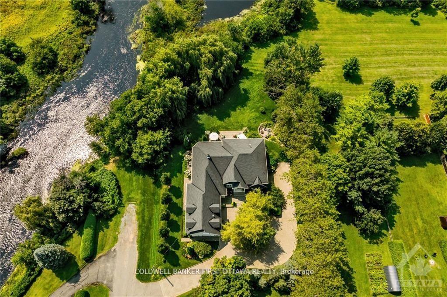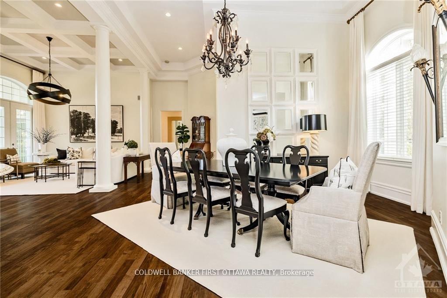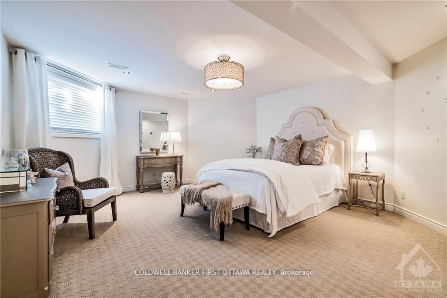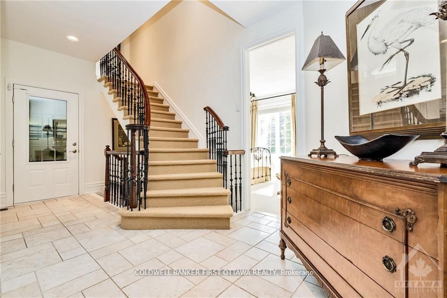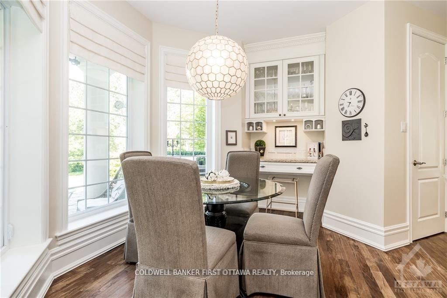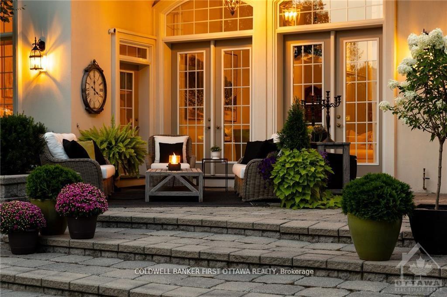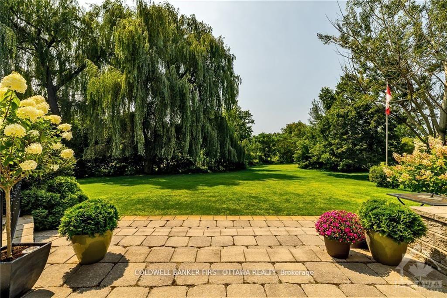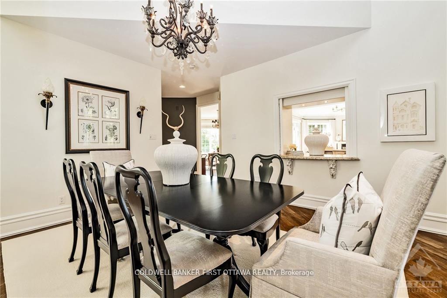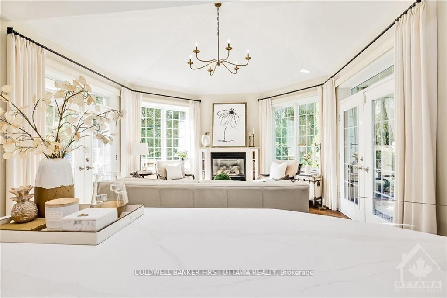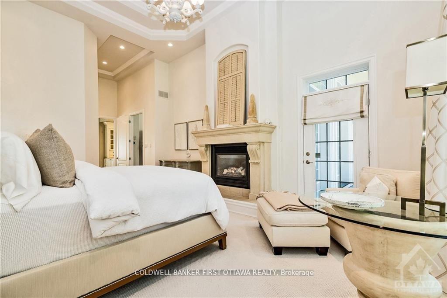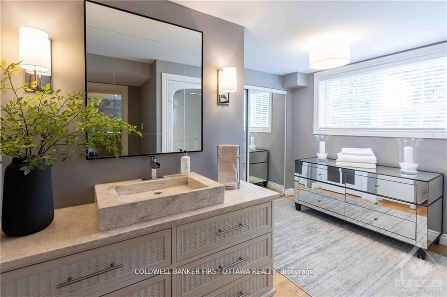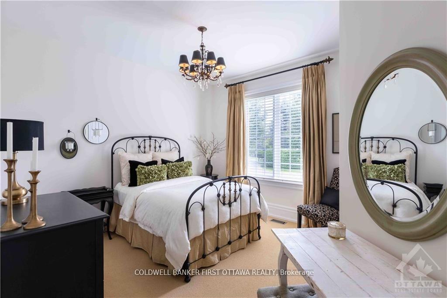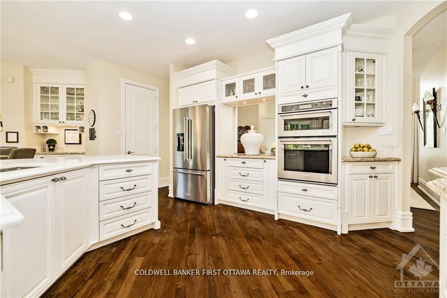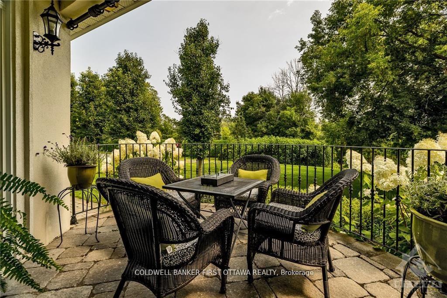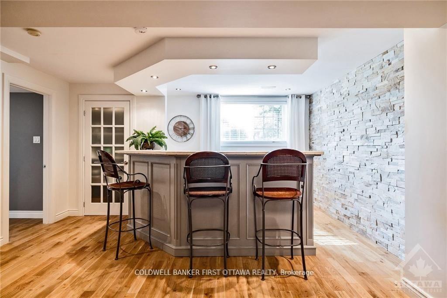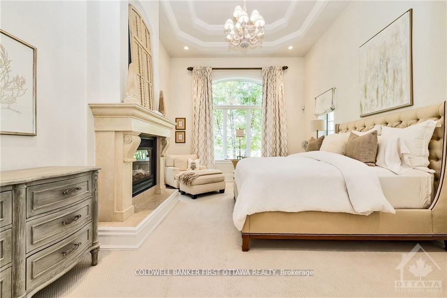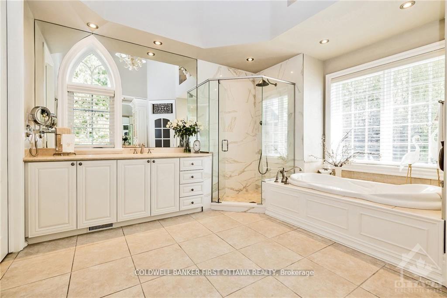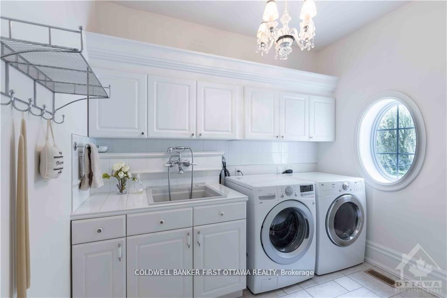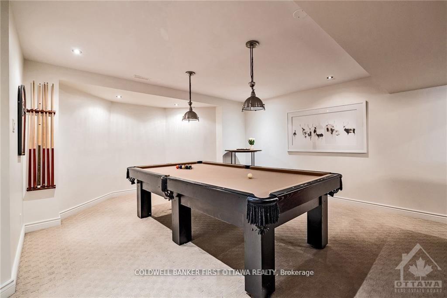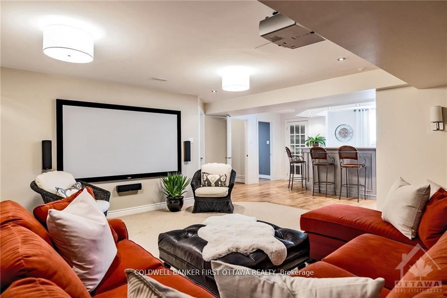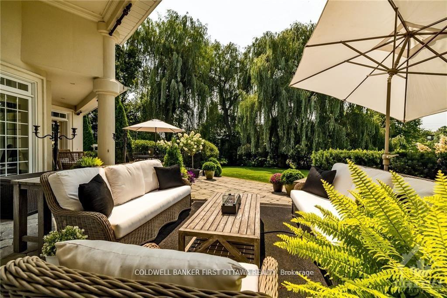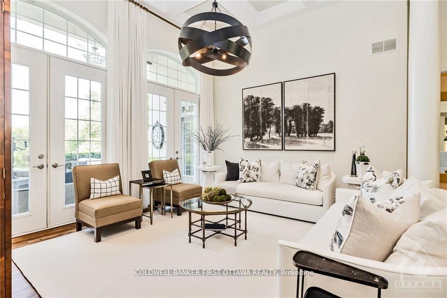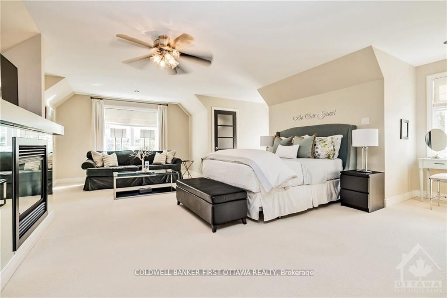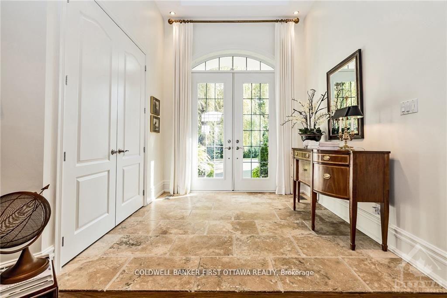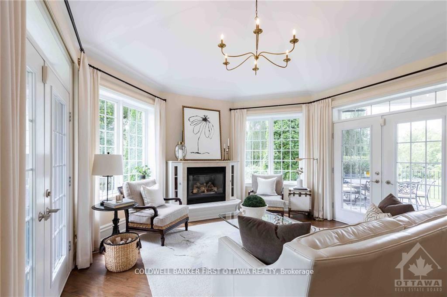$2,175,000
Available - For Sale
Listing ID: X12033636
6197 OTTAWA Stre , Stittsville - Munster - Richmond, K0A 2Z0, Ottawa
| Experience unparalleled luxury in this meticulously designed home, just 15 minutes from Kanata, Stittsville and Manoticks central amenities. Nestled on a mature lot backing onto serene parkland and a gentle river, this estate boasts a picturesque courtyard with a sweeping driveway and weeping willow. Entertain effortlessly in the expansive great room with coffered ceilings and stunning hardwood, flowing seamlessly to multiple terraces. The sun-filled chef's kitchen overlooks a cozy family room and breakfast nook. Retreat to the primary suite with terrace access, a reading corner, custom fireplace, spa-like ensuite, and walk-in closet. The cohesive design extends from the upper-level guest suite with a coffee station to the lower level, featuring a games room, guest suite, fitness area, and workshop. Custom ICF construction, natural stone and stucco exterior, and top-of-the-line finishes make this home a rare find. |
| Price | $2,175,000 |
| Taxes: | $10628.00 |
| Occupancy: | Owner |
| Address: | 6197 OTTAWA Stre , Stittsville - Munster - Richmond, K0A 2Z0, Ottawa |
| Lot Size: | 60.66 x 127.01 (Feet) |
| Directions/Cross Streets: | Ottawa St and Fowler St |
| Rooms: | 18 |
| Rooms +: | 0 |
| Bedrooms: | 3 |
| Bedrooms +: | 1 |
| Family Room: | T |
| Basement: | Full, Finished |
| Level/Floor | Room | Length(ft) | Width(ft) | Descriptions | |
| Room 1 | Main | Living Ro | 21.98 | 15.97 | |
| Room 2 | Main | Kitchen | 21.98 | 15.97 | |
| Room 3 | Main | Dining Ro | 13.97 | 13.97 | |
| Room 4 | Main | Family Ro | 14.99 | 14.99 | |
| Room 5 | Main | Den | 13.97 | 13.97 | |
| Room 6 | Main | Primary B | 21.98 | 13.97 | |
| Room 7 | Main | Bedroom | 12.99 | 11.97 | |
| Room 8 | Main | Bathroom | 9.97 | 5.97 | |
| Room 9 | Second | Bedroom | 24.99 | 23.98 | |
| Room 10 | Lower | Recreatio | 29.98 | 17.97 | |
| Room 11 | Lower | Bedroom | 17.97 | 14.99 | |
| Room 12 | Lower | Other | 29.98 | 29.98 |
| Washroom Type | No. of Pieces | Level |
| Washroom Type 1 | 4 | |
| Washroom Type 2 | 3 | |
| Washroom Type 3 | 0 | |
| Washroom Type 4 | 0 | |
| Washroom Type 5 | 0 |
| Total Area: | 0.00 |
| Property Type: | Detached |
| Style: | 1 1/2 Storey |
| Exterior: | Stucco (Plaster), Stone |
| Garage Type: | Attached |
| (Parking/)Drive: | Inside Ent |
| Drive Parking Spaces: | 7 |
| Park #1 | |
| Parking Type: | Inside Ent |
| Park #2 | |
| Parking Type: | Inside Ent |
| Pool: | None |
| Approximatly Square Footage: | 3000-3500 |
| Property Features: | Golf, Park |
| CAC Included: | N |
| Water Included: | N |
| Cabel TV Included: | N |
| Common Elements Included: | N |
| Heat Included: | N |
| Parking Included: | N |
| Condo Tax Included: | N |
| Building Insurance Included: | N |
| Fireplace/Stove: | Y |
| Heat Type: | Forced Air |
| Central Air Conditioning: | Central Air |
| Central Vac: | N |
| Laundry Level: | Syste |
| Ensuite Laundry: | F |
| Sewers: | Sewer |
| Water: | Drilled W |
| Water Supply Types: | Drilled Well |
$
%
Years
This calculator is for demonstration purposes only. Always consult a professional
financial advisor before making personal financial decisions.
| Although the information displayed is believed to be accurate, no warranties or representations are made of any kind. |
| COLDWELL BANKER FIRST OTTAWA REALTY |
|
|

Farnaz Masoumi
Broker
Dir:
647-923-4343
Bus:
905-695-7888
Fax:
905-695-0900
| Book Showing | Email a Friend |
Jump To:
At a Glance:
| Type: | Freehold - Detached |
| Area: | Ottawa |
| Municipality: | Stittsville - Munster - Richmond |
| Neighbourhood: | 8204 - Richmond |
| Style: | 1 1/2 Storey |
| Lot Size: | 60.66 x 127.01(Feet) |
| Tax: | $10,628 |
| Beds: | 3+1 |
| Baths: | 4 |
| Fireplace: | Y |
| Pool: | None |
Locatin Map:
Payment Calculator:

