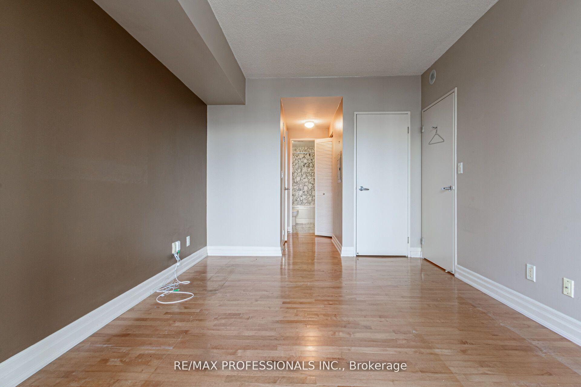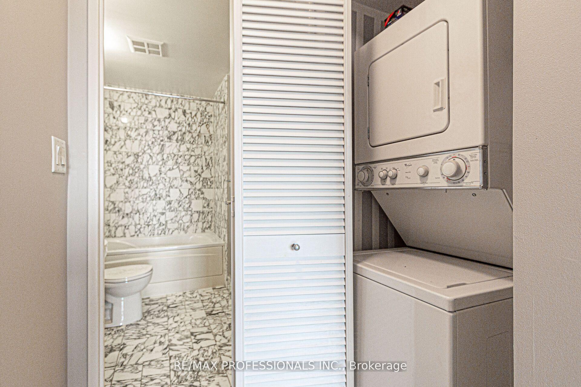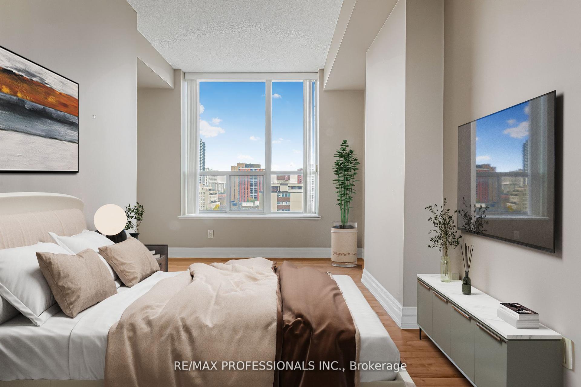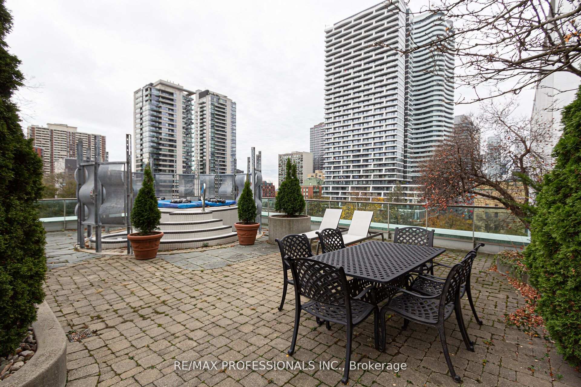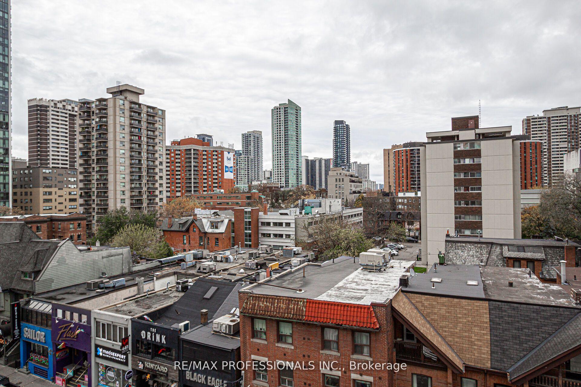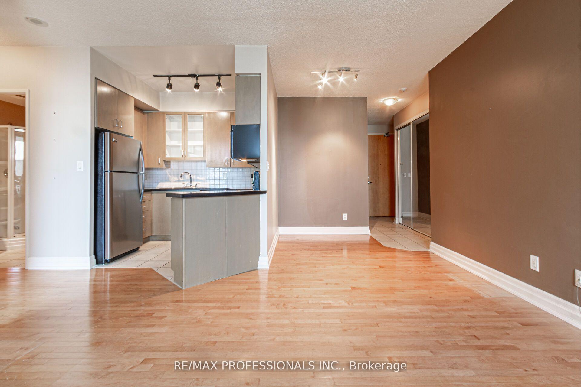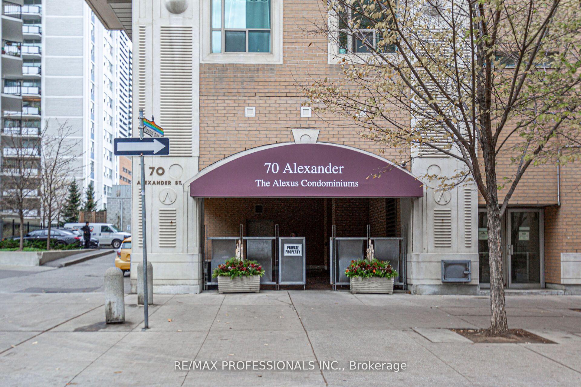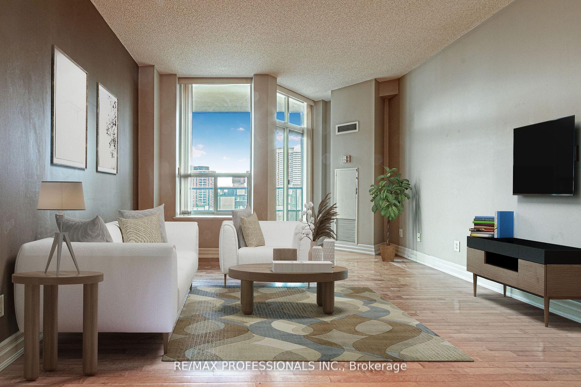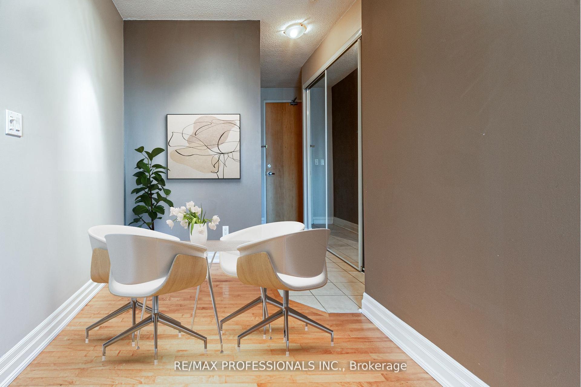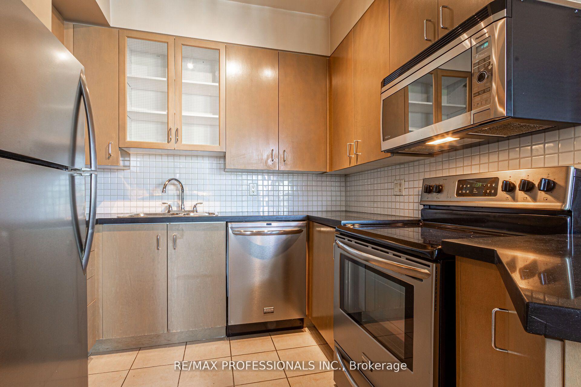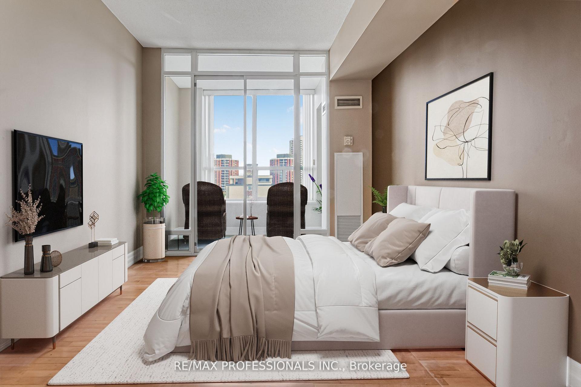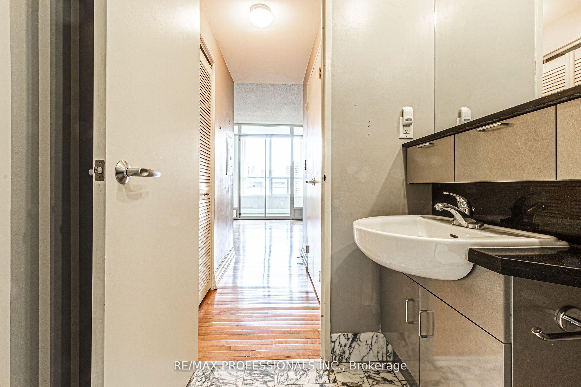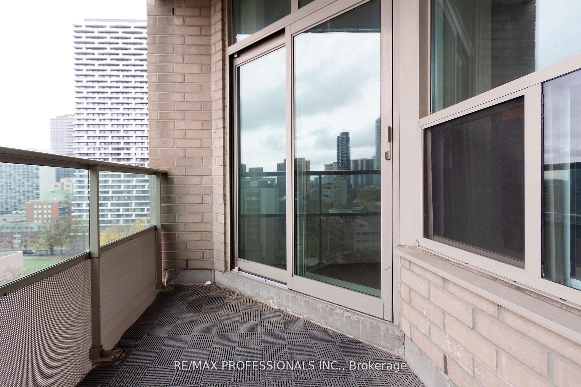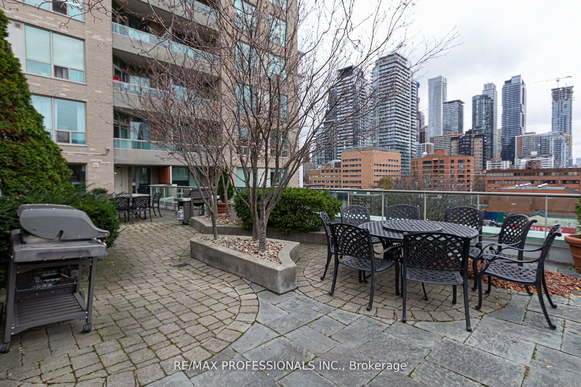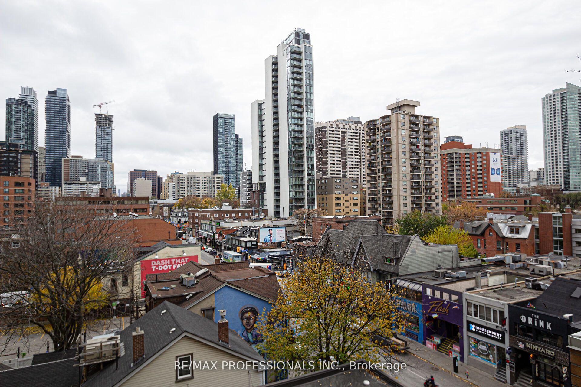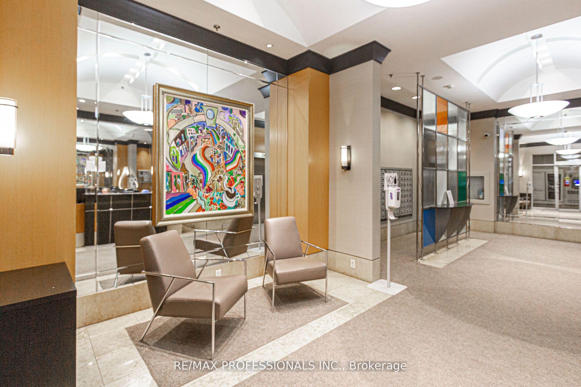$579,900
Available - For Sale
Listing ID: C12206501
70 Alexander Stre , Toronto, M4Y 3B6, Toronto
| Welcome to The Alexus in a demand location of downtown Toronto! Fabulous & huge 1000+ square foot unit with stunning views! Perfect for people downsizing, moving up or first timers! The functional foyer with mirror closet doors greets your guests. Relax and entertain in your spacious and bright open concept living/dining room. Gleaming hardwood flooring in living and bedrooms ( no carpet ). Gorgeous modern kitchen with stainless steel appliances, stone type counter and glass cabinet to inspire the chef from within. Walk-out from the living room to the large balcony and enjoy all the scenery has to offer. What a bonus to have 2 full bathrooms. Hugh primary bedroom with ensuite 4Pc bath, walk-in closet, ensuite laundry and walk-out to solarium to sit and enjoy your morning coffee. Close to all amenities! 1 parking spot included! Get all this for under $600,000. A must see unit at this price. Hurry and view it today before it's too late! |
| Price | $579,900 |
| Taxes: | $3498.29 |
| Occupancy: | Vacant |
| Address: | 70 Alexander Stre , Toronto, M4Y 3B6, Toronto |
| Postal Code: | M4Y 3B6 |
| Province/State: | Toronto |
| Directions/Cross Streets: | Church/Carlton/Yonge |
| Level/Floor | Room | Length(ft) | Width(ft) | Descriptions | |
| Room 1 | Flat | Living Ro | 19.25 | 13.45 | Combined w/Dining, W/O To Balcony, Hardwood Floor |
| Room 2 | Flat | Kitchen | 7.9 | 5.64 | Stainless Steel Appl, B/I Dishwasher, B/I Microwave |
| Room 3 | Flat | Primary B | 12.92 | 10.69 | 4 Pc Ensuite, Walk-In Closet(s), Combined w/Solarium |
| Room 4 | Flat | Solarium | 9.97 | 4.99 | Combined w/Primary, Sliding Doors, Ceramic Floor |
| Room 5 | Flat | Bedroom 2 | 12.66 | 8.53 | Hardwood Floor, Mirrored Closet |
| Washroom Type | No. of Pieces | Level |
| Washroom Type 1 | 4 | Flat |
| Washroom Type 2 | 3 | Flat |
| Washroom Type 3 | 0 | |
| Washroom Type 4 | 0 | |
| Washroom Type 5 | 0 |
| Total Area: | 0.00 |
| Washrooms: | 2 |
| Heat Type: | Fan Coil |
| Central Air Conditioning: | Central Air |
$
%
Years
This calculator is for demonstration purposes only. Always consult a professional
financial advisor before making personal financial decisions.
| Although the information displayed is believed to be accurate, no warranties or representations are made of any kind. |
| RE/MAX PROFESSIONALS INC. |
|
|

Farnaz Masoumi
Broker
Dir:
647-923-4343
Bus:
905-695-7888
Fax:
905-695-0900
| Virtual Tour | Book Showing | Email a Friend |
Jump To:
At a Glance:
| Type: | Com - Condo Apartment |
| Area: | Toronto |
| Municipality: | Toronto C08 |
| Neighbourhood: | Church-Yonge Corridor |
| Style: | Apartment |
| Tax: | $3,498.29 |
| Maintenance Fee: | $1,493.47 |
| Beds: | 2 |
| Baths: | 2 |
| Fireplace: | N |
Locatin Map:
Payment Calculator:



