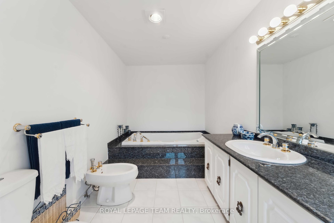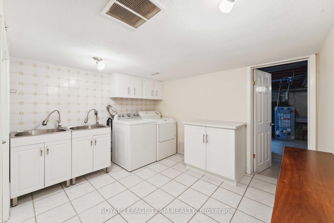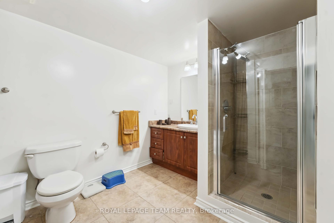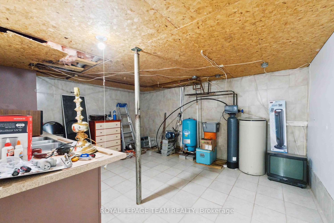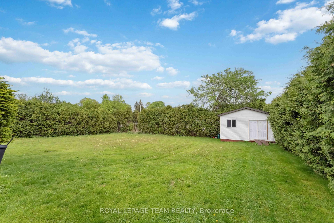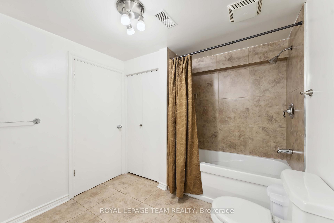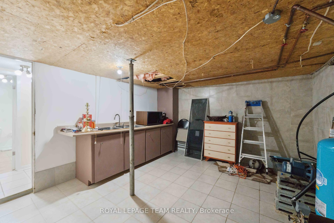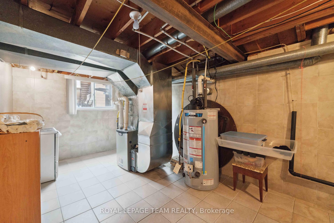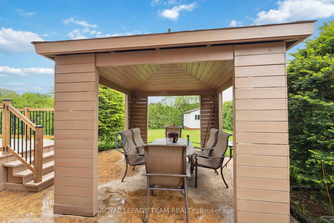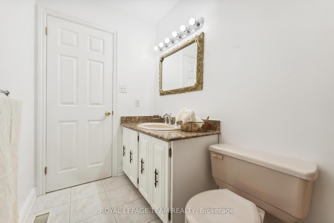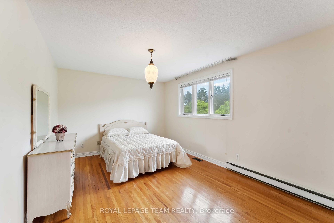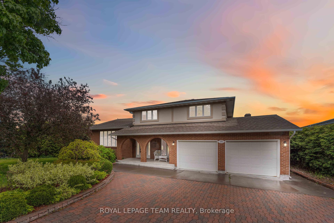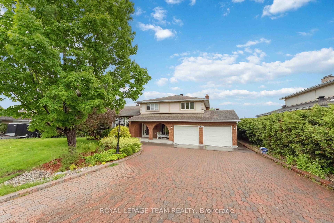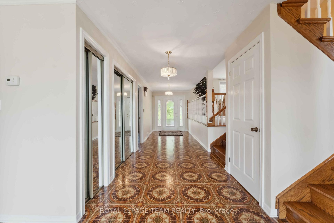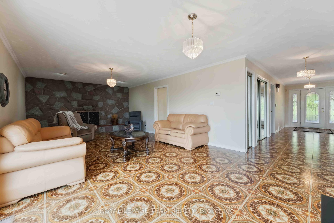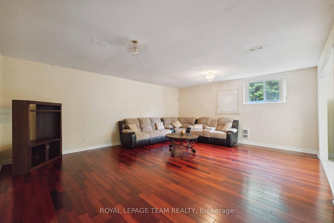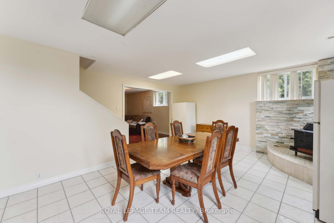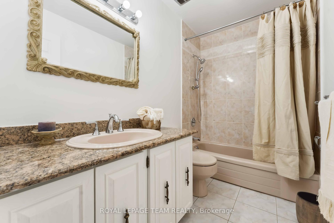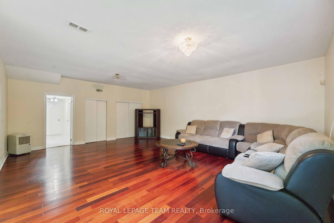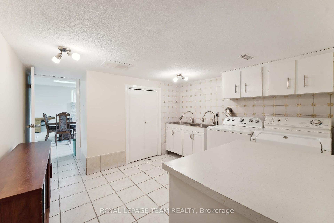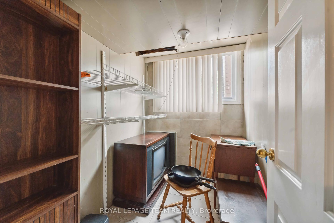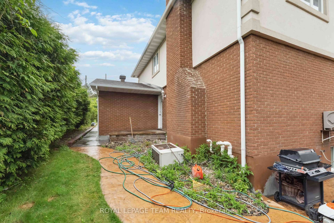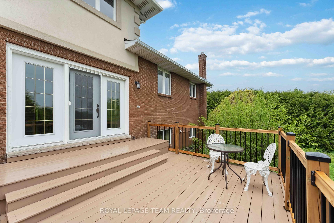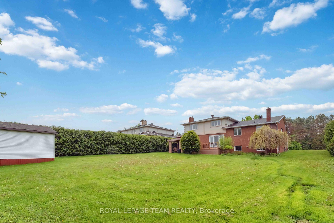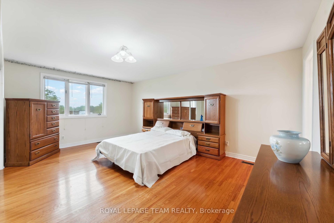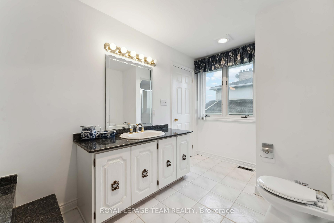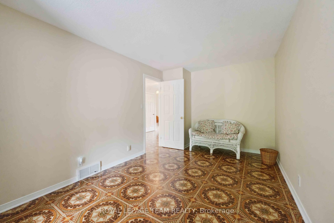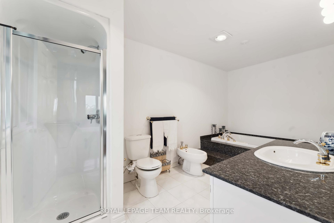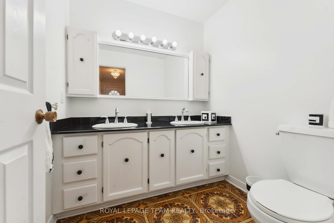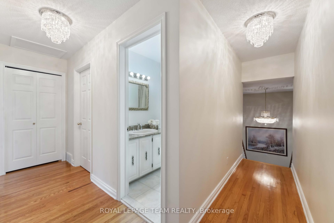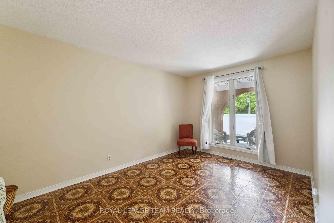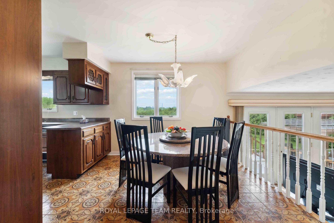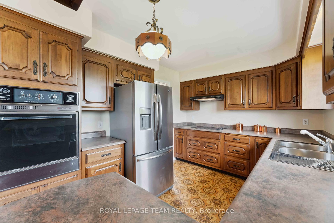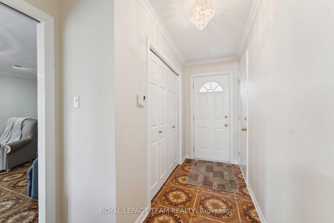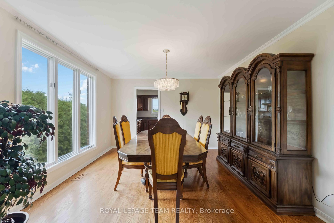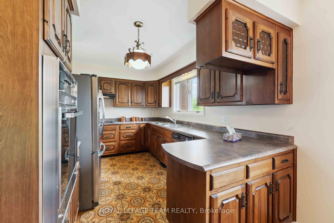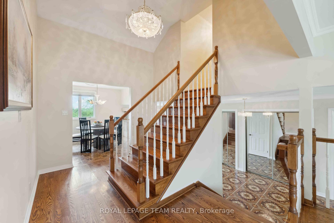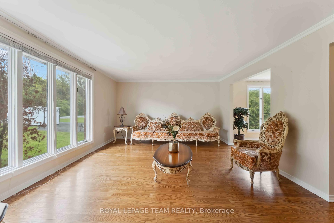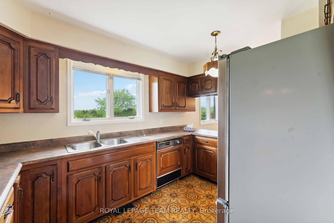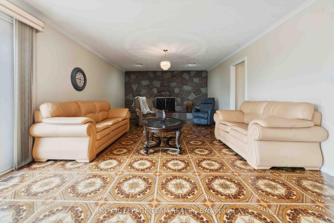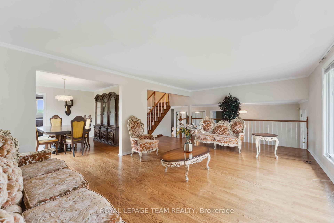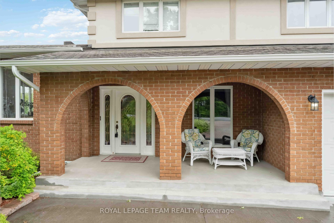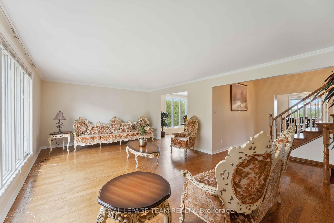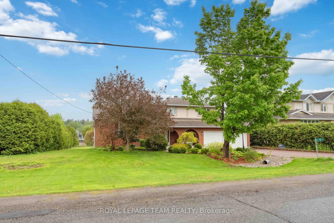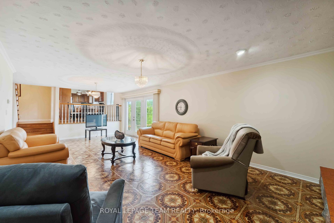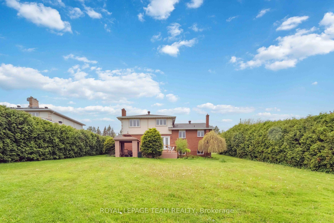$939,000
Available - For Sale
Listing ID: X12169683
12 Queen Anne Cres , Barrhaven, K2C 3H1, Ottawa
| Welcome to this meticulously maintained 4-bedroom plus den split-level home, ideally located for both convenience and comfort. Built in 1978 and lovingly cared for by the same family for decades, this home is move-in ready and full of potential. Enjoy the feel of country living in the city with a large backyard perfect for entertaining, gardening, or relaxing. A separate entrance to the lower level offers flexibility for multigenerational living or a secondary dwelling. Nestled in a quiet neighborhood yet close to all amenities, this is the perfect place for a new family to call home. |
| Price | $939,000 |
| Taxes: | $5618.41 |
| Assessment Year: | 2024 |
| Occupancy: | Vacant |
| Address: | 12 Queen Anne Cres , Barrhaven, K2C 3H1, Ottawa |
| Directions/Cross Streets: | Prince of Wales/Queen Anne |
| Rooms: | 9 |
| Rooms +: | 2 |
| Bedrooms: | 4 |
| Bedrooms +: | 0 |
| Family Room: | T |
| Basement: | Finished |
| Level/Floor | Room | Length(ft) | Width(ft) | Descriptions | |
| Room 1 | Main | Foyer | 22.8 | 7.02 | |
| Room 2 | Main | Living Ro | 21.39 | 13.94 | |
| Room 3 | Main | Dining Ro | 12.99 | 12.92 | |
| Room 4 | Main | Kitchen | 11.61 | 9.18 | |
| Room 5 | Main | Breakfast | 10.04 | 9.71 | |
| Room 6 | Main | Family Ro | 26.34 | 13.91 | |
| Room 7 | Main | Study | 16.01 | 9.71 | |
| Room 8 | Second | Primary B | 18.04 | 12.14 | 5 Pc Ensuite |
| Room 9 | Second | Bedroom 2 | 12.73 | 12.6 | |
| Room 10 | Second | Bedroom 3 | 14.46 | 10.76 | |
| Room 11 | Basement | Living Ro | 21.42 | 17.94 | |
| Room 12 | Basement | Kitchen | 19.75 | 17.42 | Combined w/Dining |
| Room 13 | Basement | Laundry | 9.71 | 7.97 | |
| Room 14 | Basement | Other | 11.09 | 12.14 | |
| Room 15 | Basement | Other | 20.4 | 15.51 |
| Washroom Type | No. of Pieces | Level |
| Washroom Type 1 | 3 | Main |
| Washroom Type 2 | 4 | Second |
| Washroom Type 3 | 5 | Second |
| Washroom Type 4 | 5 | Basement |
| Washroom Type 5 | 0 |
| Total Area: | 0.00 |
| Property Type: | Detached |
| Style: | Sidesplit |
| Exterior: | Brick, Stucco (Plaster) |
| Garage Type: | Attached |
| Drive Parking Spaces: | 6 |
| Pool: | None |
| Approximatly Square Footage: | 2000-2500 |
| CAC Included: | N |
| Water Included: | N |
| Cabel TV Included: | N |
| Common Elements Included: | N |
| Heat Included: | N |
| Parking Included: | N |
| Condo Tax Included: | N |
| Building Insurance Included: | N |
| Fireplace/Stove: | Y |
| Heat Type: | Forced Air |
| Central Air Conditioning: | Central Air |
| Central Vac: | N |
| Laundry Level: | Syste |
| Ensuite Laundry: | F |
| Sewers: | Septic |
| Water: | Drilled W |
| Water Supply Types: | Drilled Well |
$
%
Years
This calculator is for demonstration purposes only. Always consult a professional
financial advisor before making personal financial decisions.
| Although the information displayed is believed to be accurate, no warranties or representations are made of any kind. |
| ROYAL LEPAGE TEAM REALTY |
|
|

Farnaz Masoumi
Broker
Dir:
647-923-4343
Bus:
905-695-7888
Fax:
905-695-0900
| Virtual Tour | Book Showing | Email a Friend |
Jump To:
At a Glance:
| Type: | Freehold - Detached |
| Area: | Ottawa |
| Municipality: | Barrhaven |
| Neighbourhood: | 7710 - Barrhaven East |
| Style: | Sidesplit |
| Tax: | $5,618.41 |
| Beds: | 4 |
| Baths: | 4 |
| Fireplace: | Y |
| Pool: | None |
Locatin Map:
Payment Calculator:

