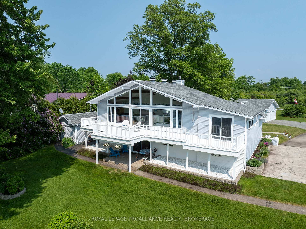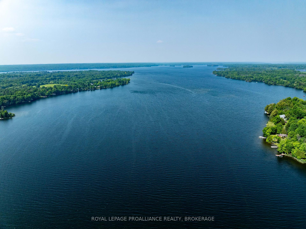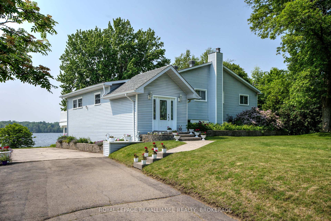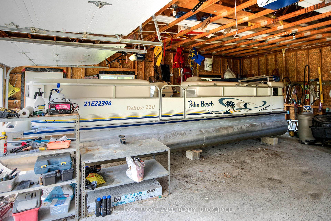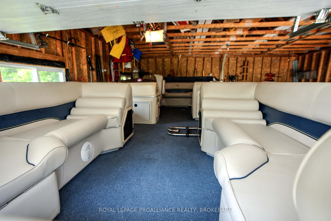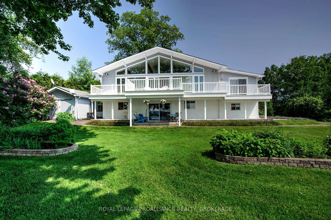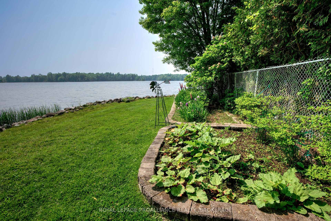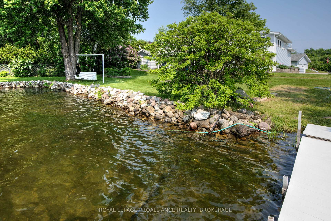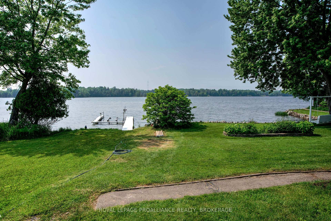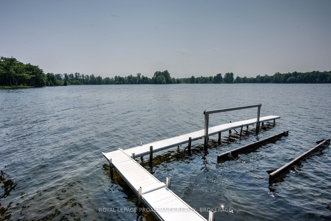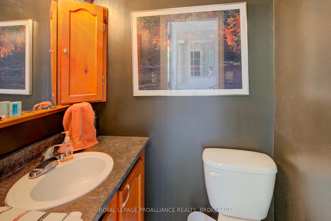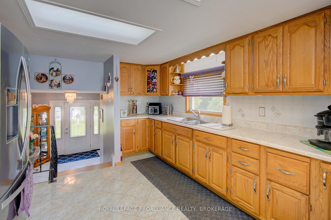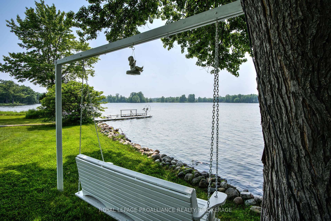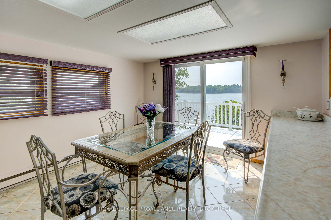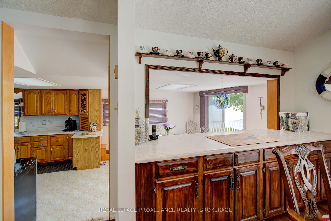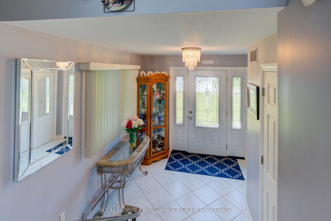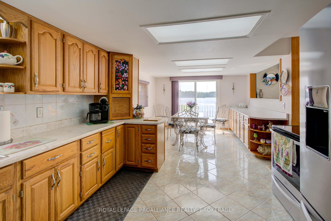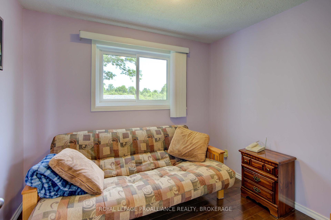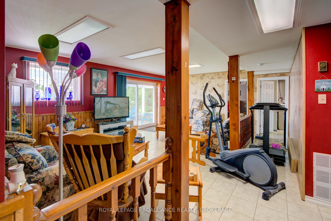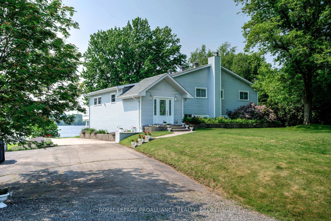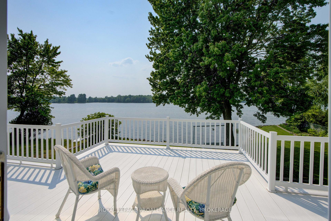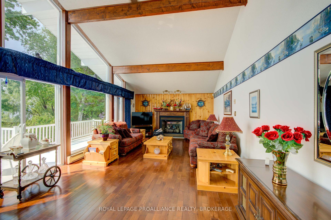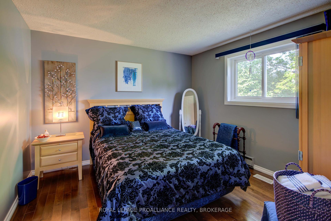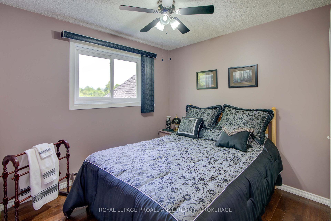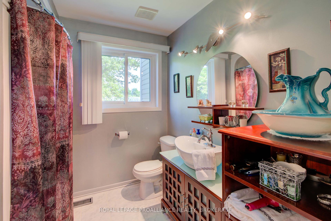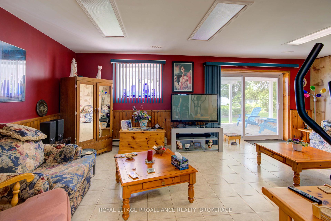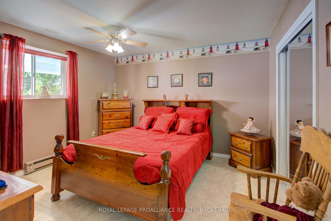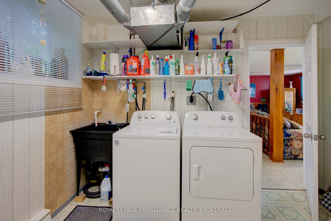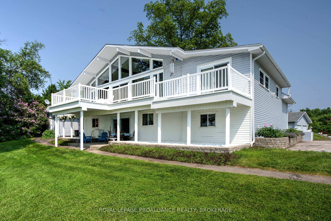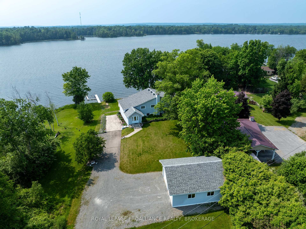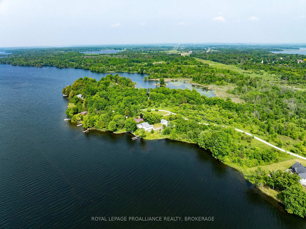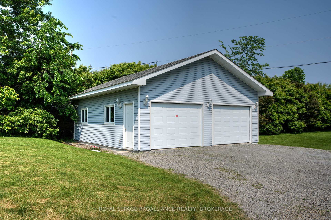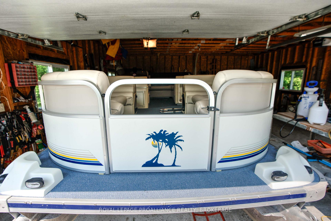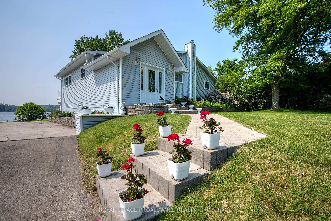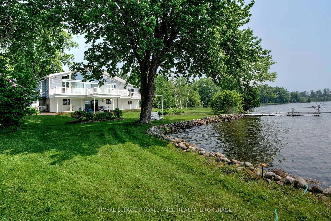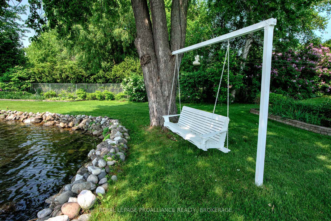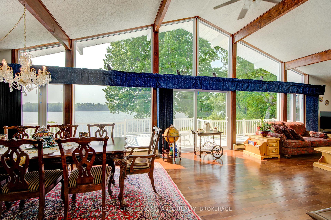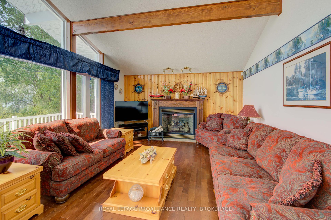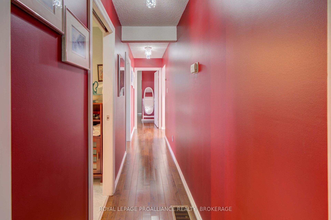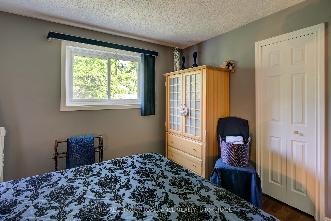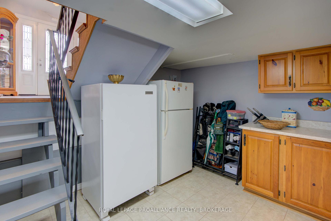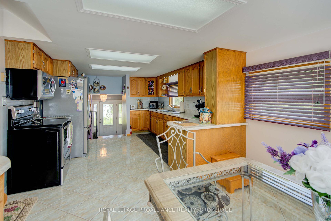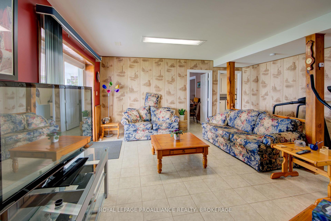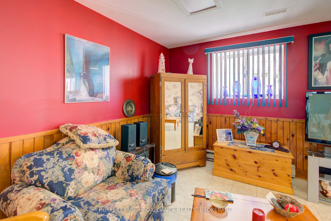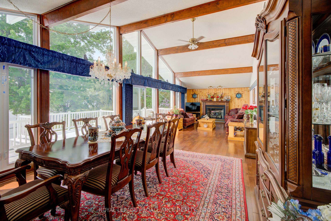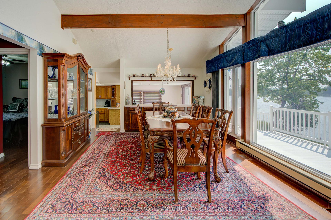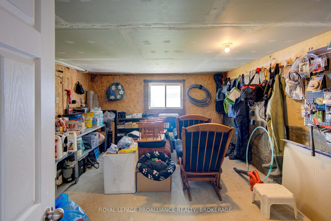$1,100,000
Available - For Sale
Listing ID: X12209529
162 McNally's Lane , Rideau Lakes, K0G 1X0, Leeds and Grenvi
| Beautiful waterfront home located just southeast of the Village of Westport. This immaculate home rests on the shores of Upper Rideau Lake with level access to great water frontage and beautifully maintained and landscaped grounds. The home has a large inviting foyer with a 2-pc bathroom and a few steps that lead to the kitchen and breakfast nook with access out to the deck that overlooks the water. There is a large formal dining room attached to a bright and spacious open concept living room with a propane fireplace and another entryway to the large front deck. The dining room and living room have cathedral ceilings and floor to ceiling windows for unobstructed views of the lake and the front yard. The home has three bedrooms and a 4-pc bathroom on the main level. The lower level has a large recreation room with a walkout to the lower patio and sitting area as well as an additional bedroom, laundry room, pantry area, cedar room and large workshop. The property is serviced by a drilled well and septic system and is heated by a forced air propane furnace, a propane fireplace and electric baseboard heaters. There is also central air conditioning as well as a wood burning forced air furnace that is not currently being used but could be utilized if someone wished to do so. The property also includes an oversized 2-car detached garage, a large aluminum dock, boat lift and a 22 pontoon boat! Incredible package! Spend your day gardening in the many beautiful flower beds or enjoy relaxing in the lakeside swing and watching the sunset. Explore the many lakes of the Rideau System from your home that is in an excellent location just outside of the vibrant Village of Westport. |
| Price | $1,100,000 |
| Taxes: | $5062.74 |
| Occupancy: | Owner |
| Address: | 162 McNally's Lane , Rideau Lakes, K0G 1X0, Leeds and Grenvi |
| Acreage: | .50-1.99 |
| Directions/Cross Streets: | County Road 42 / McNally's Lane |
| Rooms: | 17 |
| Bedrooms: | 3 |
| Bedrooms +: | 1 |
| Family Room: | F |
| Basement: | Finished wit, Full |
| Level/Floor | Room | Length(ft) | Width(ft) | Descriptions | |
| Room 1 | Main | Foyer | 10.17 | 8.86 | Tile Floor |
| Room 2 | Main | Bathroom | 4.92 | 3.61 | 2 Pc Bath, Tile Floor |
| Room 3 | Main | Kitchen | 14.43 | 11.48 | Tile Floor |
| Room 4 | Main | Breakfast | 11.81 | 11.15 | Tile Floor, W/O To Deck |
| Room 5 | Main | Dining Ro | 15.09 | 13.12 | Hardwood Floor, Cathedral Ceiling(s), Combined w/Living |
| Room 6 | Main | Living Ro | 23.29 | 13.12 | Hardwood Floor, Fireplace, Cathedral Ceiling(s) |
| Room 7 | Main | Primary B | 11.15 | 11.15 | Hardwood Floor |
| Room 8 | Main | Bathroom | 7.54 | 7.54 | 4 Pc Bath, Tile Floor |
| Room 9 | Main | Bedroom 2 | 9.51 | 7.54 | Hardwood Floor |
| Room 10 | Main | Bedroom 3 | 11.15 | 9.18 | Hardwood Floor |
| Room 11 | Basement | Pantry | 11.48 | 11.15 | Tile Floor |
| Room 12 | Basement | Workshop | 14.76 | 11.81 | Concrete Floor |
| Room 13 | Basement | Recreatio | 22.3 | 16.4 | Tile Floor, W/O To Patio |
| Room 14 | Basement | Bedroom 4 | 12.14 | 11.48 | Tile Floor |
| Room 15 | Basement | Laundry | 11.15 | 8.53 | Vinyl Floor |
| Washroom Type | No. of Pieces | Level |
| Washroom Type 1 | 4 | Main |
| Washroom Type 2 | 2 | Main |
| Washroom Type 3 | 0 | |
| Washroom Type 4 | 0 | |
| Washroom Type 5 | 0 |
| Total Area: | 0.00 |
| Property Type: | Detached |
| Style: | Bungalow |
| Exterior: | Vinyl Siding |
| Garage Type: | Detached |
| (Parking/)Drive: | Private Do |
| Drive Parking Spaces: | 4 |
| Park #1 | |
| Parking Type: | Private Do |
| Park #2 | |
| Parking Type: | Private Do |
| Pool: | None |
| Other Structures: | Garden Shed |
| Approximatly Square Footage: | 1100-1500 |
| Property Features: | Golf, Level |
| CAC Included: | N |
| Water Included: | N |
| Cabel TV Included: | N |
| Common Elements Included: | N |
| Heat Included: | N |
| Parking Included: | N |
| Condo Tax Included: | N |
| Building Insurance Included: | N |
| Fireplace/Stove: | Y |
| Heat Type: | Forced Air |
| Central Air Conditioning: | Central Air |
| Central Vac: | N |
| Laundry Level: | Syste |
| Ensuite Laundry: | F |
| Sewers: | Septic |
| Water: | Drilled W |
| Water Supply Types: | Drilled Well |
| Utilities-Cable: | A |
| Utilities-Hydro: | Y |
$
%
Years
This calculator is for demonstration purposes only. Always consult a professional
financial advisor before making personal financial decisions.
| Although the information displayed is believed to be accurate, no warranties or representations are made of any kind. |
| ROYAL LEPAGE PROALLIANCE REALTY, BROKERAGE |
|
|

Farnaz Masoumi
Broker
Dir:
647-923-4343
Bus:
905-695-7888
Fax:
905-695-0900
| Virtual Tour | Book Showing | Email a Friend |
Jump To:
At a Glance:
| Type: | Freehold - Detached |
| Area: | Leeds and Grenville |
| Municipality: | Rideau Lakes |
| Neighbourhood: | 816 - Rideau Lakes (North Crosby) Twp |
| Style: | Bungalow |
| Tax: | $5,062.74 |
| Beds: | 3+1 |
| Baths: | 2 |
| Fireplace: | Y |
| Pool: | None |
Locatin Map:
Payment Calculator:

