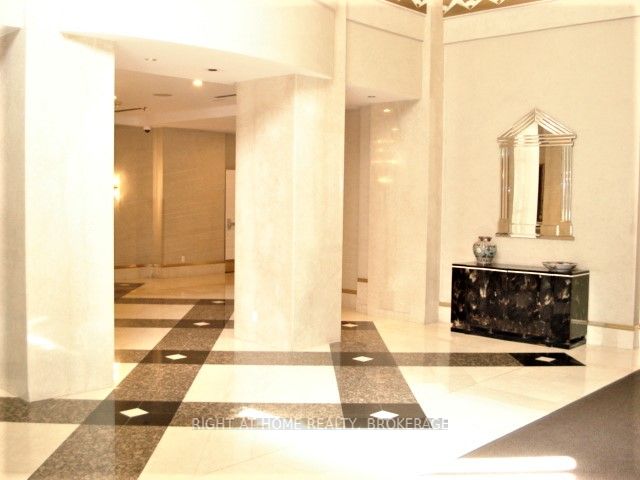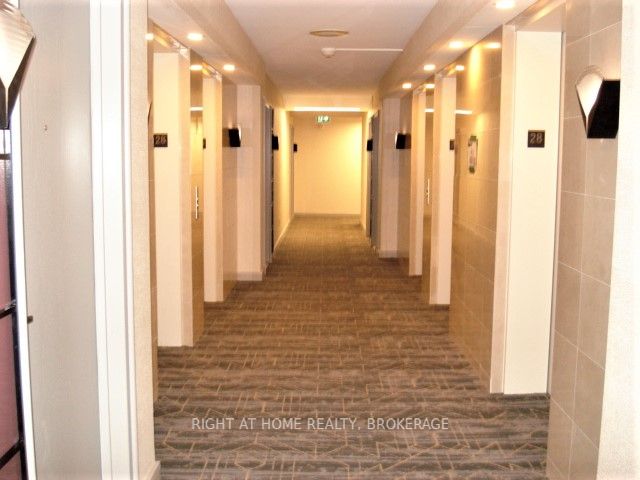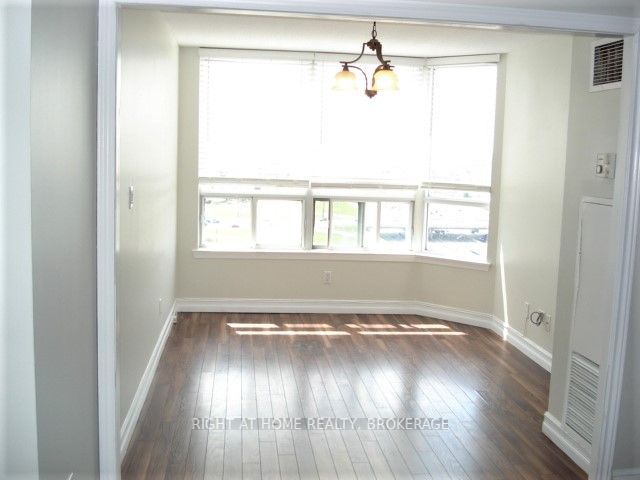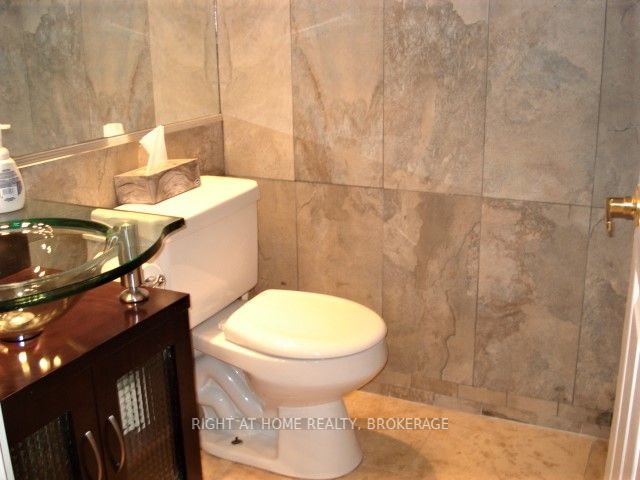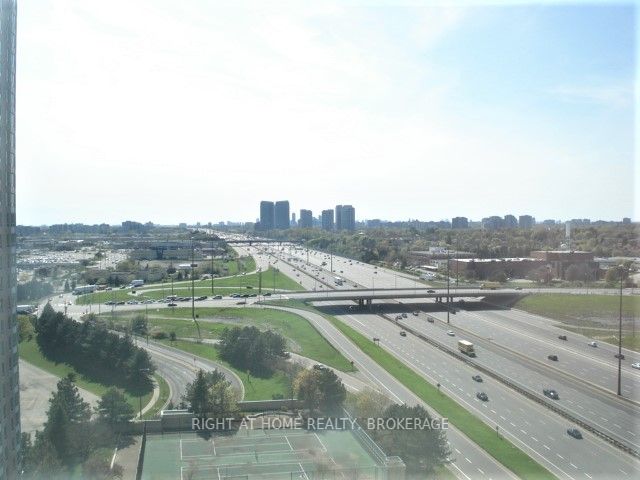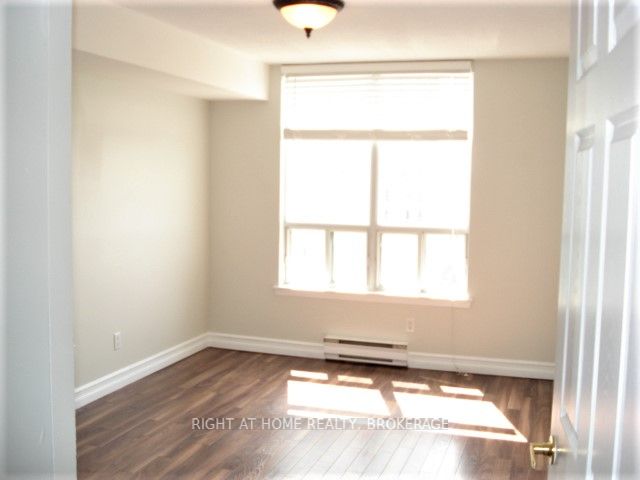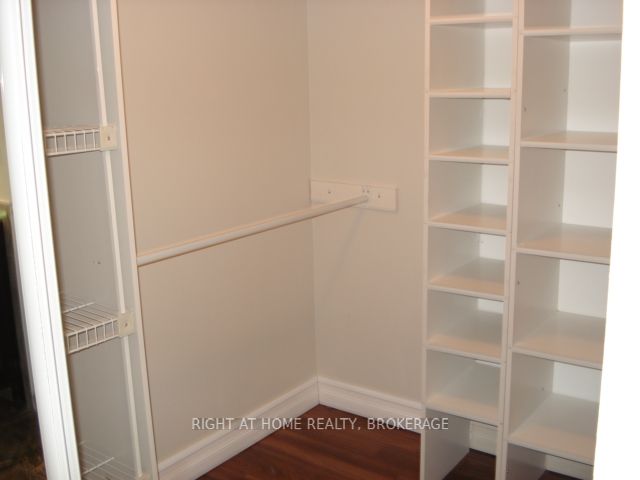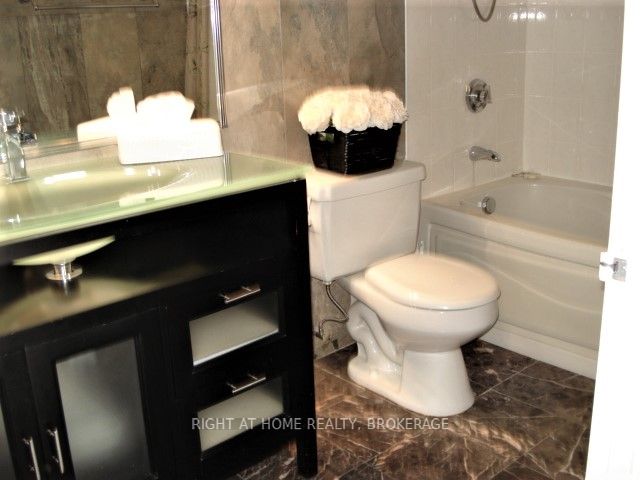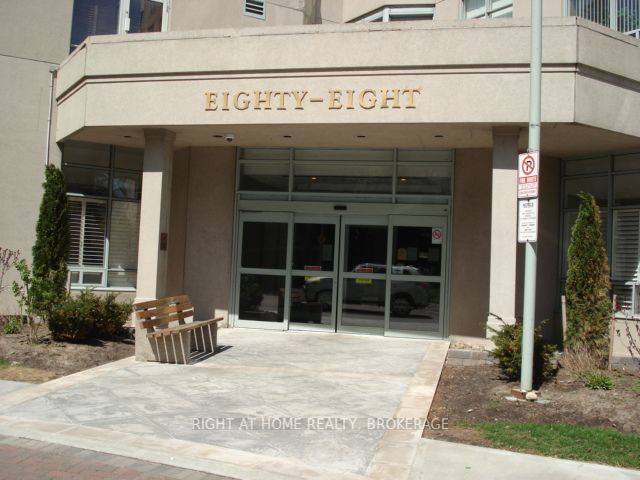$675,000
Available - For Sale
Listing ID: E6052765
88 Corporate Dr , Unit 1811, Toronto, M1H 3G6, Ontario
| ** Tridel Built With Luxury Amenities!! Bright & Spacious 1076 S.F. 2 Bedroom/2 Washrooms Plus Solarium, Upgraded 18X18" Ceramics In Foyer/Kitchen/Hall & Main Bath, Renovated Kitchen With Granite Counter-Top/Large Pantry/ Ceramic Back-Splash & Upgraded Cabinets, Renovated Washrooms With Upgraded Tiles/ Vanities/Fixtures, Bus Stop In Front, Easy Access To 401 And Steps To Mall, Extra Amenities : [ Tennis/Squash/Racquet Courts, Bowling Alleys, Billiard Room, Guest Suites, Party Room, Bbq Area, Sauna & More! |
| Extras: Stainless Steel Finish Front: [ 'Lg' 3-Door W/Ice Fridge, Stove, Dishwasher And Over-Range Microwave] , New Washer/Dryer, All Upgraded Lighting, All Window Coverings, 6-Jet Tub, Large Walk-In Closet W/Organizers, Ceiling Fan W/Remote. |
| Price | $675,000 |
| Taxes: | $1876.84 |
| Maintenance Fee: | 788.50 |
| Occupancy: | Vacant |
| Address: | 88 Corporate Dr , Unit 1811, Toronto, M1H 3G6, Ontario |
| Province/State: | Ontario |
| Property Management | Del Property 416-296-9996 |
| Condo Corporation No | MTCC |
| Level | 17 |
| Unit No | 11 |
| Directions/Cross Streets: | Mccowan & 401 |
| Rooms: | 5 |
| Bedrooms: | 2 |
| Bedrooms +: | 1 |
| Kitchens: | 1 |
| Family Room: | N |
| Basement: | None |
| Level/Floor | Room | Length(ft) | Width(ft) | Descriptions | |
| Room 1 | Main | Dining | Laminate, Ceiling Fan, Crown Moulding | ||
| Room 2 | Main | Kitchen | 10.63 | 9.35 | Ceramic Floor, Granite Counter, Stainless Steel Appl |
| Room 3 | Main | Prim Bdrm | 14.2 | 9.94 | Laminate, 5 Pc Ensuite, W/I Closet |
| Room 4 | Main | 2nd Br | 12.43 | 7.87 | Laminate, West View, Mirrored Closet |
| Room 5 | Main | Solarium | 12.14 | 9.25 | Laminate, West View, Open Concept |
| Room 6 |
| Washroom Type | No. of Pieces | Level |
| Washroom Type 1 | 4 | Main |
| Washroom Type 2 | 3 | Main |
| Property Type: | Condo Apt |
| Style: | Apartment |
| Exterior: | Concrete |
| Garage Type: | Underground |
| Garage(/Parking)Space: | 1.00 |
| Drive Parking Spaces: | 1 |
| Park #1 | |
| Parking Spot: | 34 |
| Parking Type: | Owned |
| Legal Description: | Level 3 |
| Exposure: | W |
| Balcony: | None |
| Locker: | None |
| Pet Permited: | Restrict |
| Approximatly Square Footage: | 1000-1199 |
| Building Amenities: | Exercise Room, Indoor Pool, Outdoor Pool, Security Guard, Security System, Visitor Parking |
| Maintenance: | 788.50 |
| CAC Included: | Y |
| Hydro Included: | Y |
| Water Included: | Y |
| Common Elements Included: | Y |
| Heat Included: | Y |
| Parking Included: | Y |
| Building Insurance Included: | Y |
| Fireplace/Stove: | N |
| Heat Source: | Electric |
| Heat Type: | Fan Coil |
| Central Air Conditioning: | Central Air |
| Laundry Level: | Main |
| Ensuite Laundry: | Y |
$
%
Years
This calculator is for demonstration purposes only. Always consult a professional
financial advisor before making personal financial decisions.
| Although the information displayed is believed to be accurate, no warranties or representations are made of any kind. |
| RIGHT AT HOME REALTY, BROKERAGE |
|
|

Farnaz Masoumi
Broker
Dir:
647-923-4343
Bus:
905-695-7888
Fax:
905-695-0900
| Book Showing | Email a Friend |
Jump To:
At a Glance:
| Type: | Condo - Condo Apt |
| Area: | Toronto |
| Municipality: | Toronto |
| Neighbourhood: | Woburn |
| Style: | Apartment |
| Tax: | $1,876.84 |
| Maintenance Fee: | $788.5 |
| Beds: | 2+1 |
| Baths: | 2 |
| Garage: | 1 |
| Fireplace: | N |
Locatin Map:
Payment Calculator:

