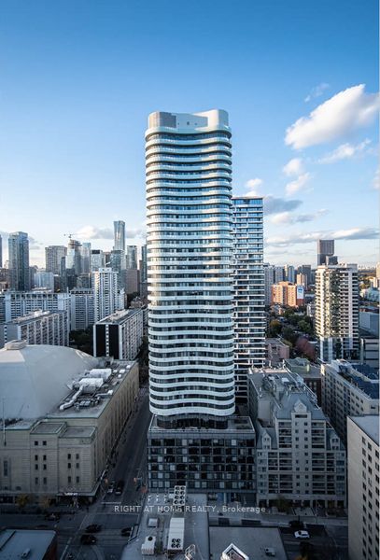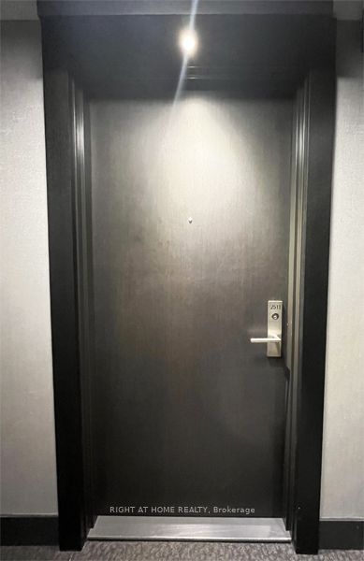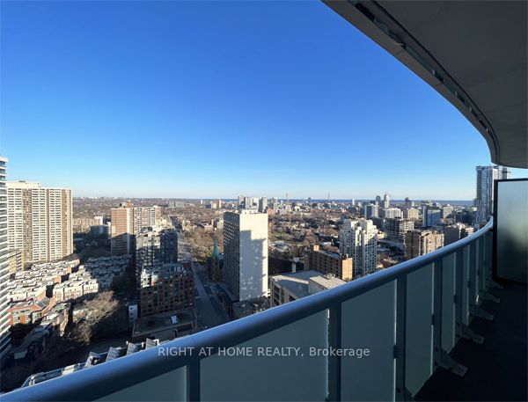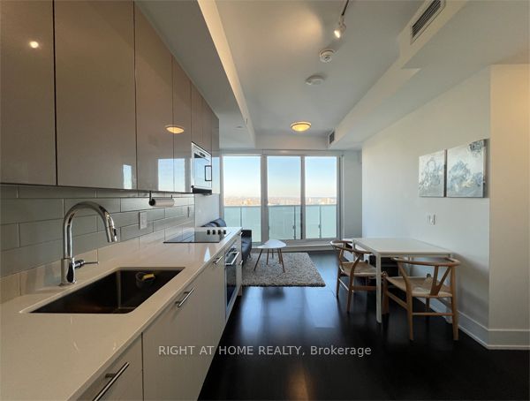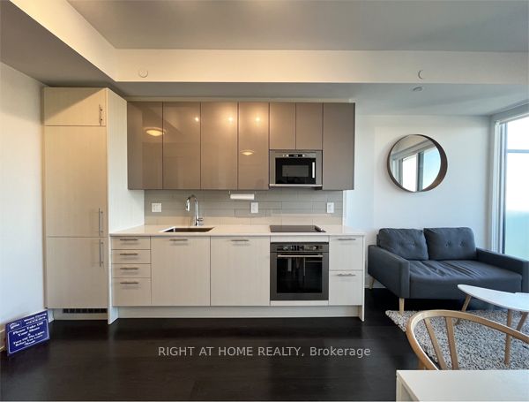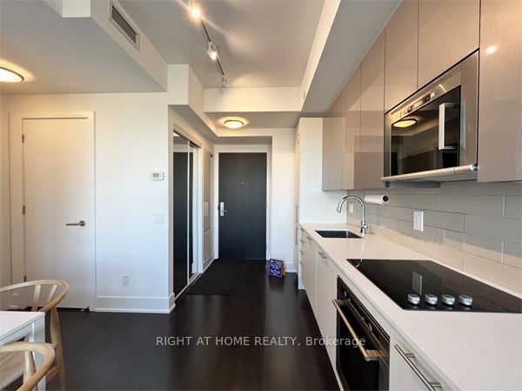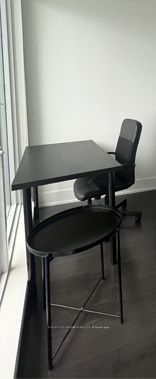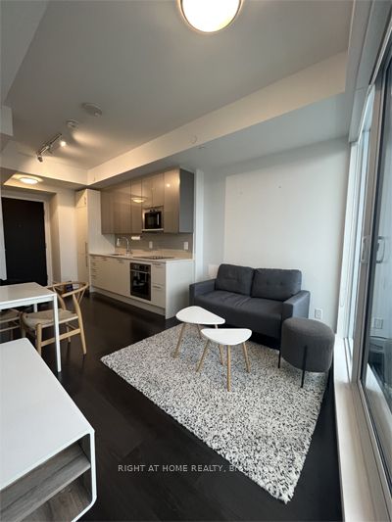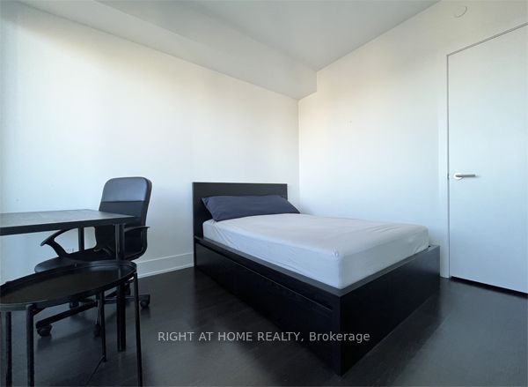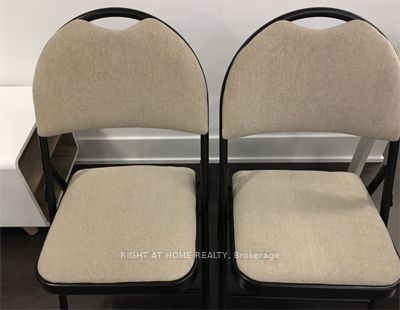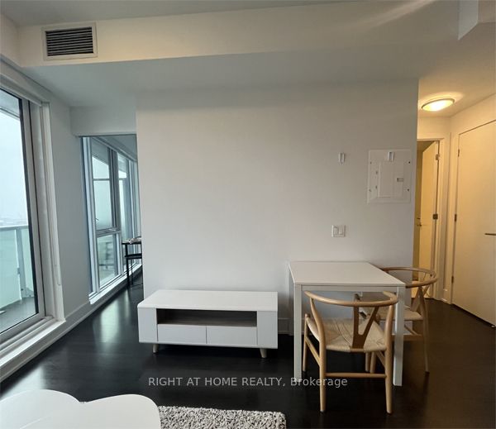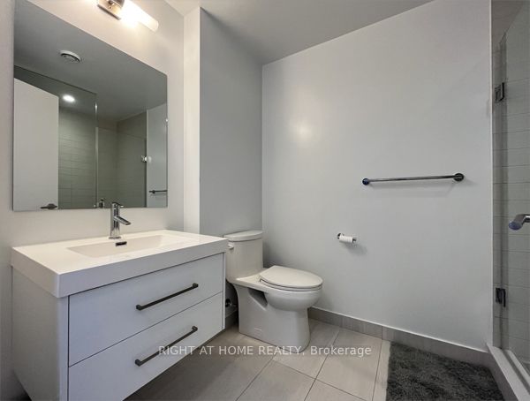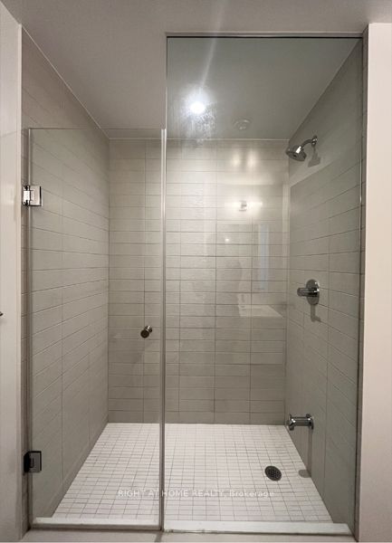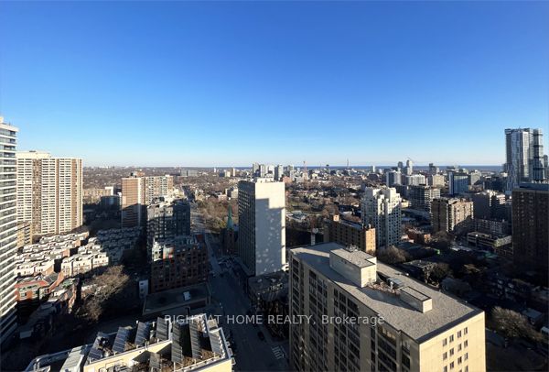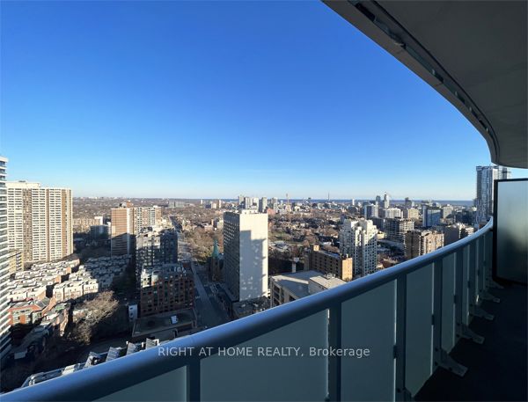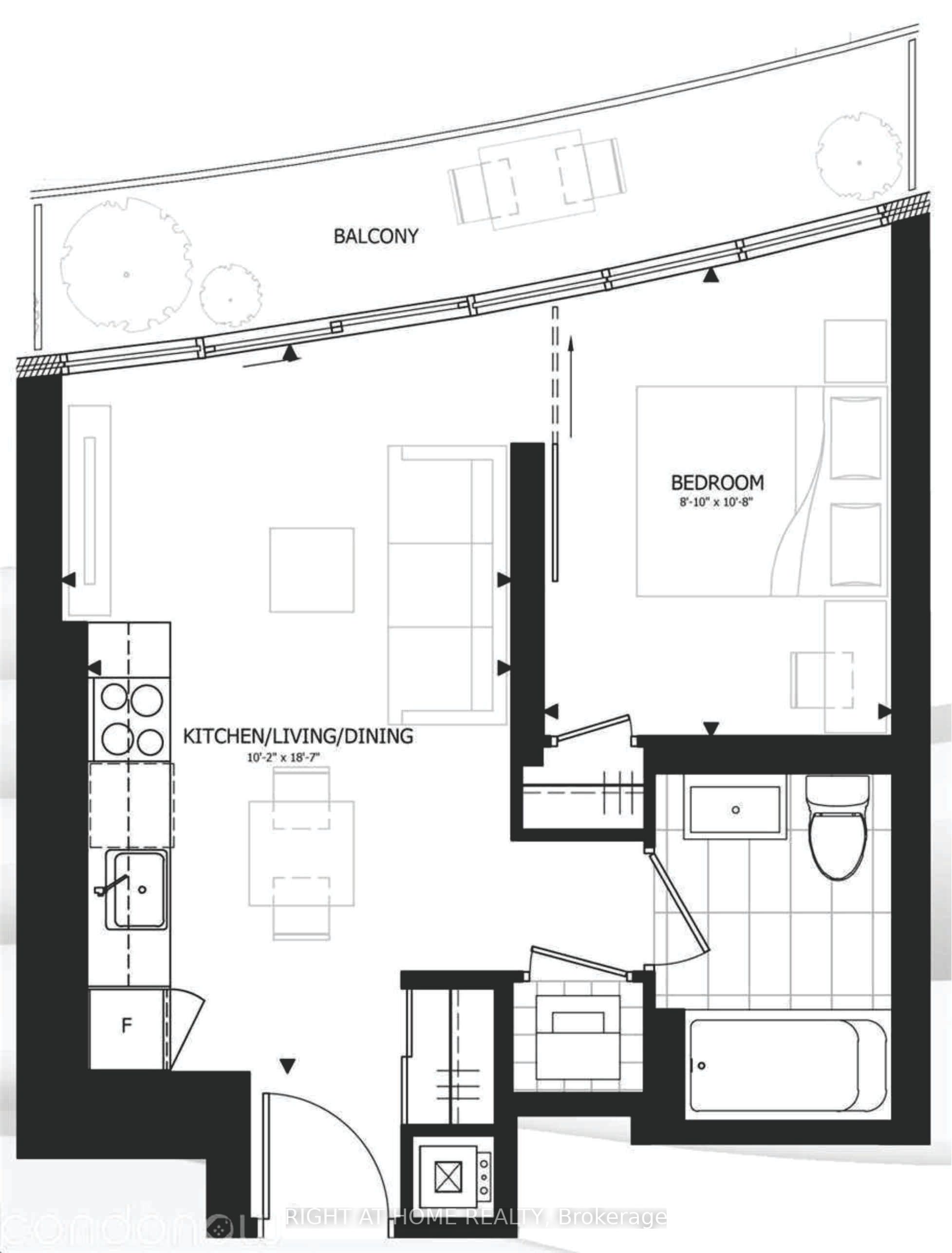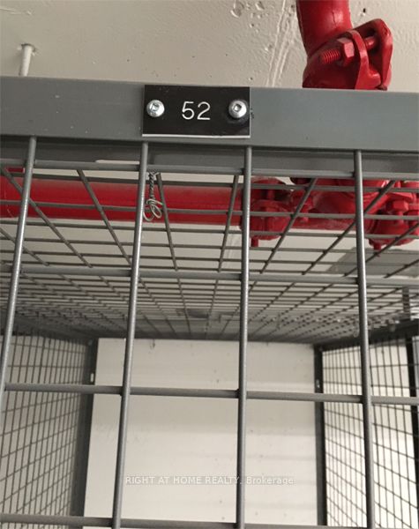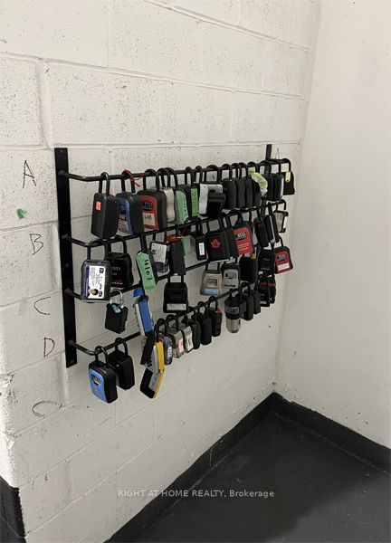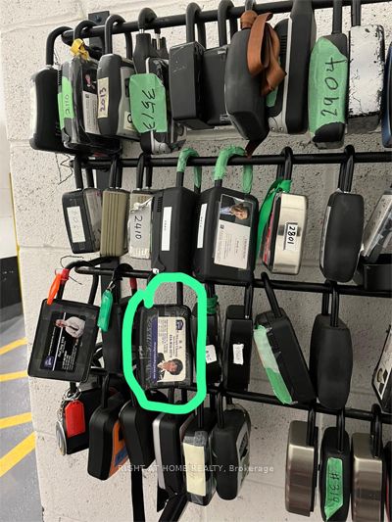$2,200
Available - For Rent
Listing ID: C8175646
403 Church St , Unit 2511, Toronto, M4Y 0C9, Ontario
| Fully Furnished " Stanley Condo " Unobstructed East View Of Toronto Skyline, Floor To Ceiling Windows W Bright & Spacious Huge Balcony, Modern Open Concept Kitchen W B/I Apllicances, Premium Laminate Throughout. Steps To Subway Station, Ttc, Loblaws, Lots Of Shops & Restaurants. Walking Distance To U Of T & Ryerson University. 24Hr Concierge, Rooftop Patio W/Bbq,Gym,Yoga Studio,Party Rm.Fully Furnished " Stanley Condo " Unobstructed East View Of Toronto Skyline, Floor To CeilingWindows W Bright & Spacious Huge Balcony, Modern Open Concept Kitchen W B/I Appliances, Premium Laminate Throughout. Steps To Subway Station, Ttc, Loblaws, Lots Of Shops & Restaurants. Walking Distance To U Of T & Ryerson University. 24Hr Concierge, Rooftop Patio W/Bbq,Gym,Yoga Studio,Party Rm. |
| Extras: B/I Appl Include Fridge, Over-The-Range Microwave, Glass Top Stove, Oven, Dishwasher, Washer & Dryer, Elfs & Wdw Coverings, Furniture Optional. |
| Price | $2,200 |
| Payment Frequency: | Monthly |
| Payment Method: | Cheque |
| Rental Application Required: | Y |
| Deposit Required: | Y |
| Credit Check: | Y |
| Employment Letter | Y |
| Lease Agreement | N |
| References Required: | Y |
| Buy Option | N |
| Occupancy: | Vacant |
| Address: | 403 Church St , Unit 2511, Toronto, M4Y 0C9, Ontario |
| Province/State: | Ontario |
| Property Management | First Service Residential |
| Condo Corporation No | TSCC |
| Level | 24 |
| Unit No | 11 |
| Locker No | 52 |
| Directions/Cross Streets: | Church St And Carlton St |
| Rooms: | 4 |
| Bedrooms: | 1 |
| Bedrooms +: | |
| Kitchens: | 1 |
| Family Room: | N |
| Basement: | None |
| Furnished: | Y |
| Level/Floor | Room | Length(ft) | Width(ft) | Descriptions | |
| Room 1 | Flat | Living | 17.42 | 10.3 | Laminate, Combined W/Dining, W/O To Balcony |
| Room 2 | Flat | Dining | 17.42 | 10.3 | Laminate, Combined W/Kitchen, Open Concept |
| Room 3 | Flat | Kitchen | 17.42 | 10.3 | Laminate, Combined W/Dining, Modern Kitchen |
| Room 4 | Flat | Prim Bdrm | 11.15 | 8.76 | Laminate, Large Window, Sliding Doors |
| Washroom Type | No. of Pieces | Level |
| Washroom Type 1 | 4 | Flat |
| Approximatly Age: | 0-5 |
| Property Type: | Condo Apt |
| Style: | Apartment |
| Exterior: | Brick, Concrete |
| Garage Type: | Underground |
| Garage(/Parking)Space: | 0.00 |
| Drive Parking Spaces: | 0 |
| Park #1 | |
| Parking Type: | None |
| Exposure: | E |
| Balcony: | Open |
| Locker: | Owned |
| Pet Permited: | Restrict |
| Retirement Home: | N |
| Approximatly Age: | 0-5 |
| Approximatly Square Footage: | 0-499 |
| Common Elements Included: | Y |
| Building Insurance Included: | Y |
| Fireplace/Stove: | N |
| Heat Source: | Gas |
| Heat Type: | Forced Air |
| Central Air Conditioning: | Central Air |
| Central Vac: | N |
| Although the information displayed is believed to be accurate, no warranties or representations are made of any kind. |
| RIGHT AT HOME REALTY |
|
|

Farnaz Masoumi
Broker
Dir:
647-923-4343
Bus:
905-695-7888
Fax:
905-695-0900
| Book Showing | Email a Friend |
Jump To:
At a Glance:
| Type: | Condo - Condo Apt |
| Area: | Toronto |
| Municipality: | Toronto |
| Neighbourhood: | Church-Yonge Corridor |
| Style: | Apartment |
| Approximate Age: | 0-5 |
| Beds: | 1 |
| Baths: | 1 |
| Fireplace: | N |
Locatin Map:

