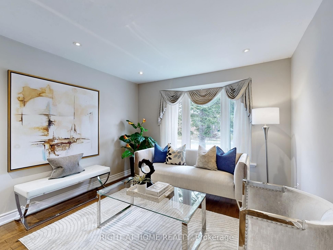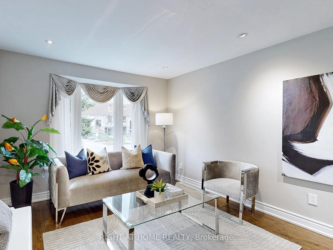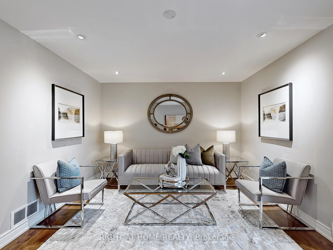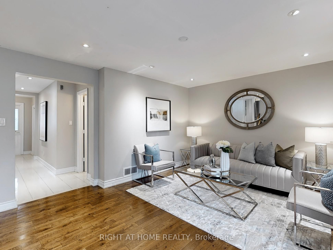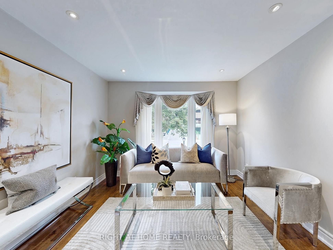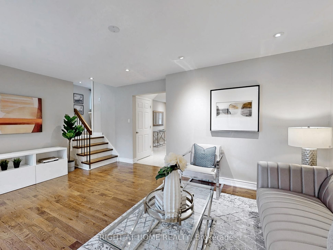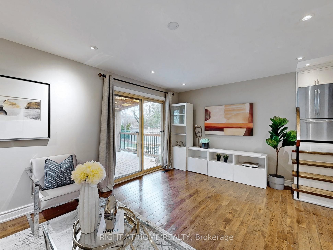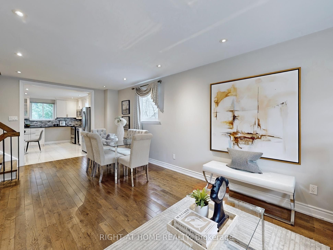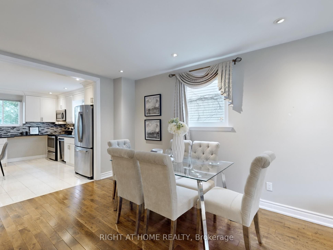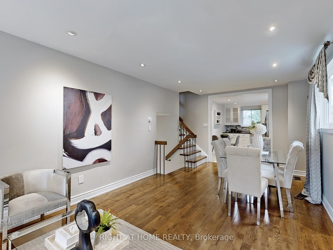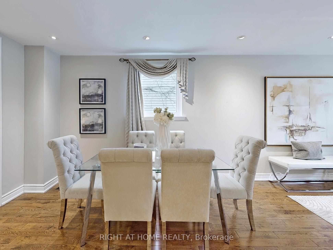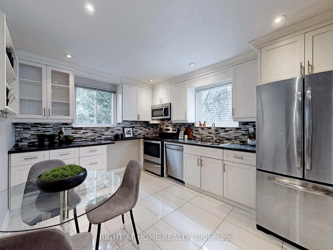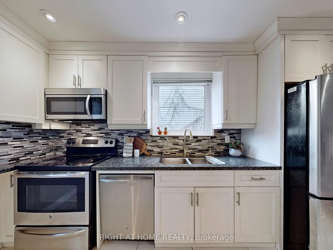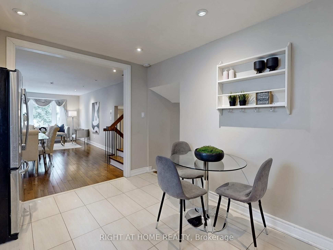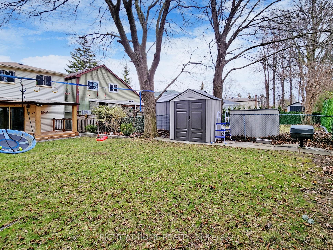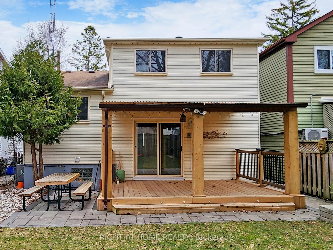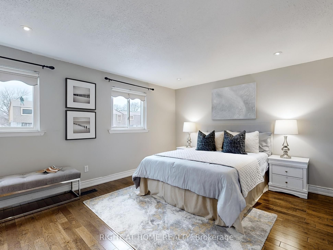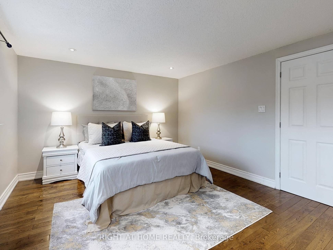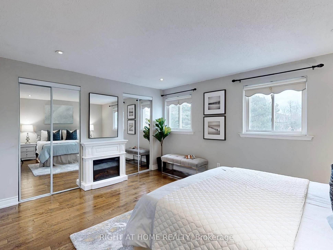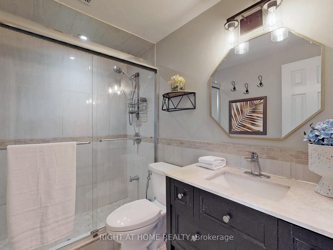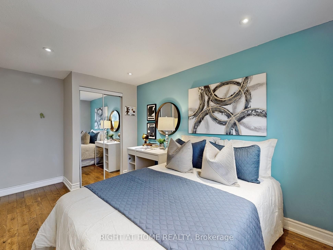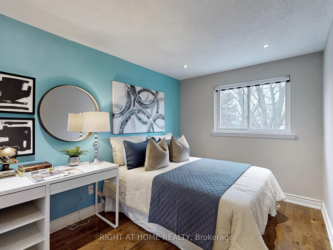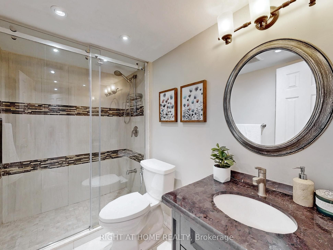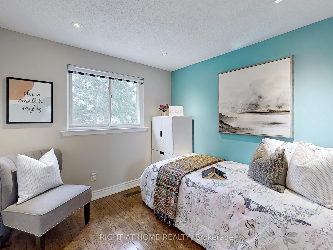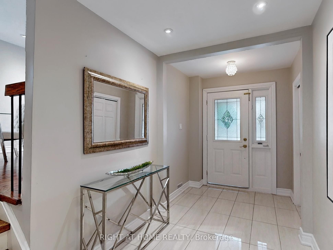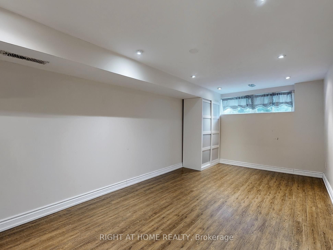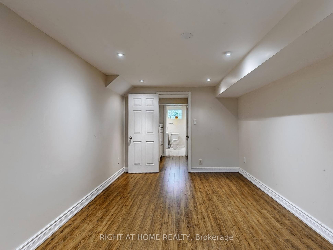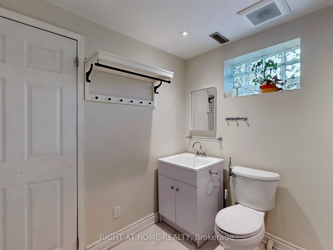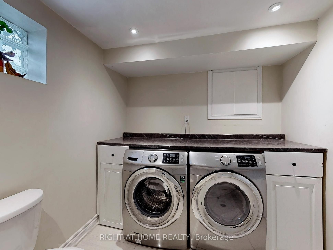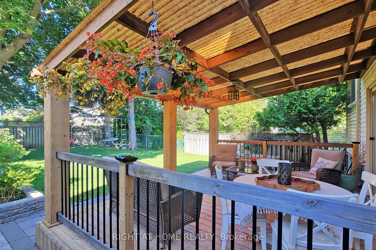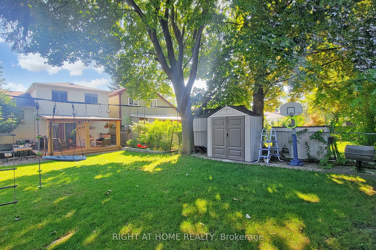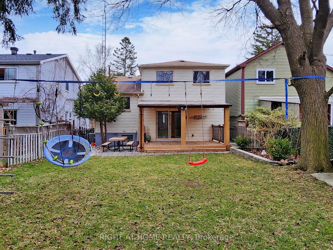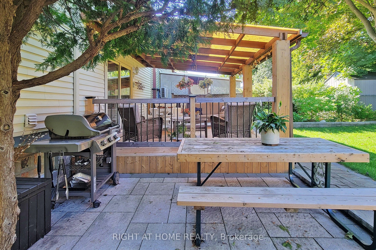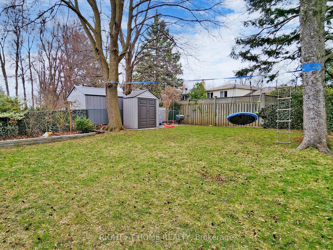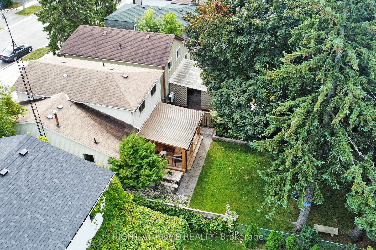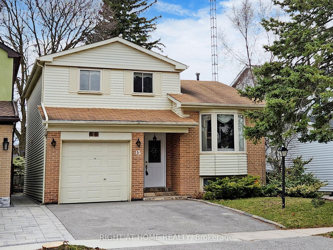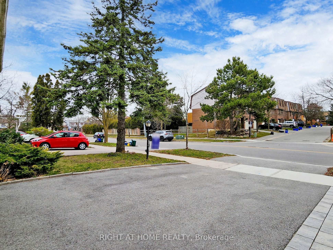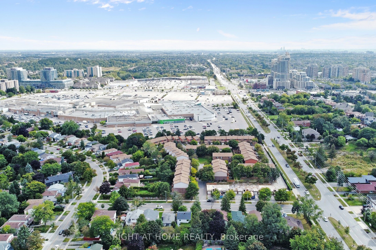$1,439,000
Available - For Sale
Listing ID: N8227418
12 Plaisance Rd , Richmond Hill, L4C 5B5, Ontario
| Excellent Location Immaculate Condition With Many Uprades Including Newly Interlocked Side & Back Yard With Deck & Stone Plant Area, Modern Well Lit Kitchen With Granite Counter, Hardwood Throughout House, Primary Bedroom Large Enough To Include A Work Station, Huge Recreation Or Grand Room In Basement, Walking Distance To Yonge & 16th Hillcrest Mall, Transit. Amazing Private Back Yard With A 120 Feet Depth Lot. Huge Storage Area In Basement. Definitely The House You'd Love To Call Home. |
| Mortgage: Treat As Clear |
| Extras: S/S Fridge, S/S Stove, S/S Dishwaser, S/S Washer Dryer. All Elfs |
| Price | $1,439,000 |
| Taxes: | $5469.55 |
| DOM | 29 |
| Occupancy: | Vacant |
| Address: | 12 Plaisance Rd , Richmond Hill, L4C 5B5, Ontario |
| Lot Size: | 35.00 x 120.00 (Feet) |
| Directions/Cross Streets: | Yonge/16th |
| Rooms: | 8 |
| Bedrooms: | 3 |
| Bedrooms +: | |
| Kitchens: | 1 |
| Family Room: | Y |
| Basement: | Finished |
| Level/Floor | Room | Length(ft) | Width(ft) | Descriptions | |
| Room 1 | Main | Living | 24.24 | 11.97 | Hardwood Floor, Bay Window, Pot Lights |
| Room 2 | In Betwn | Dining | 24.24 | 11.97 | Open Concept, Combined W/Living, Large Window |
| Room 3 | In Betwn | Kitchen | 15.97 | 11.12 | Stainless Steel Appl, Granite Counter, Breakfast Area |
| Room 4 | Main | Family | 11.12 | 12.69 | W/O To Garden, Pot Lights, Sliding Doors |
| Room 5 | Upper | 2nd Br | 15.12 | 8.89 | Mirrored Closet, West View, Pot Lights |
| Room 6 | Upper | 3rd Br | 15.68 | 12.4 | Hardwood Floor, Large Window, Double Closet |
| Room 7 | Upper | Prim Bdrm | 15.68 | 13.02 | His/Hers Closets, Hardwood Floor, East View |
| Room 8 | Bsmt | Rec | 20.14 | 12.99 | Above Grade Window, 2 Pc Bath, Laundry Sink |
| Washroom Type | No. of Pieces | Level |
| Washroom Type 1 | 4 | 2nd |
| Washroom Type 2 | 4 | Ground |
| Washroom Type 3 | 2 | Lower |
| Property Type: | Detached |
| Style: | Sidesplit 4 |
| Exterior: | Alum Siding, Brick Front |
| Garage Type: | Attached |
| (Parking/)Drive: | Private |
| Drive Parking Spaces: | 3 |
| Pool: | None |
| Fireplace/Stove: | N |
| Heat Source: | Gas |
| Heat Type: | Forced Air |
| Central Air Conditioning: | Central Air |
| Laundry Level: | Lower |
| Sewers: | Sewers |
| Water: | Municipal |
| Utilities-Cable: | A |
| Utilities-Hydro: | A |
| Utilities-Sewers: | A |
| Utilities-Gas: | A |
| Utilities-Municipal Water: | A |
$
%
Years
This calculator is for demonstration purposes only. Always consult a professional
financial advisor before making personal financial decisions.
| Although the information displayed is believed to be accurate, no warranties or representations are made of any kind. |
| RIGHT AT HOME REALTY |
|
|

Farnaz Masoumi
Broker
Dir:
647-923-4343
Bus:
905-695-7888
Fax:
905-695-0900
| Virtual Tour | Book Showing | Email a Friend |
Jump To:
At a Glance:
| Type: | Freehold - Detached |
| Area: | York |
| Municipality: | Richmond Hill |
| Neighbourhood: | North Richvale |
| Style: | Sidesplit 4 |
| Lot Size: | 35.00 x 120.00(Feet) |
| Tax: | $5,469.55 |
| Beds: | 3 |
| Baths: | 3 |
| Fireplace: | N |
| Pool: | None |
Locatin Map:
Payment Calculator:

