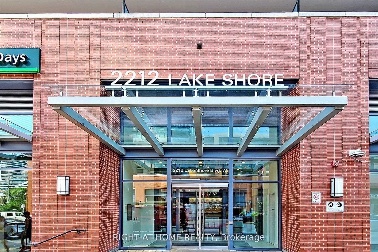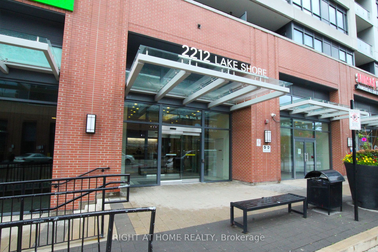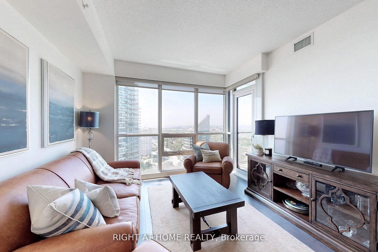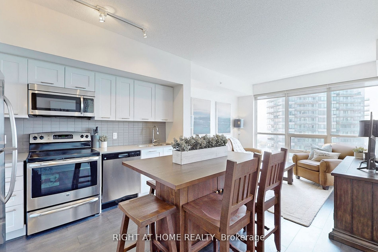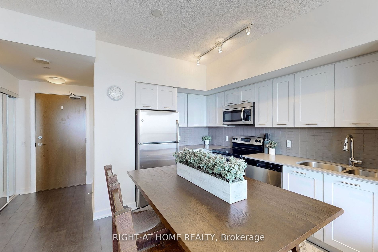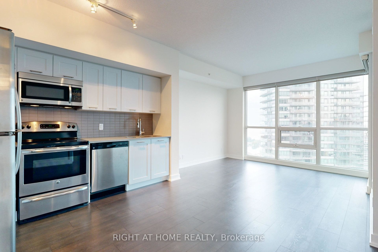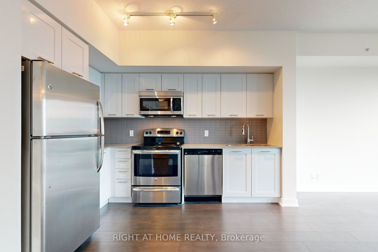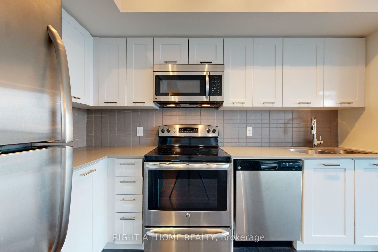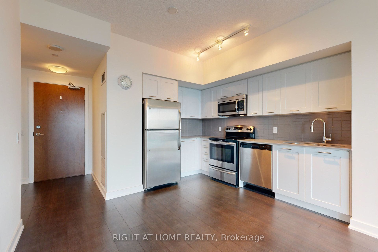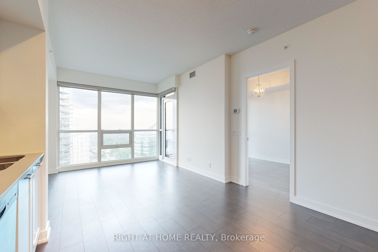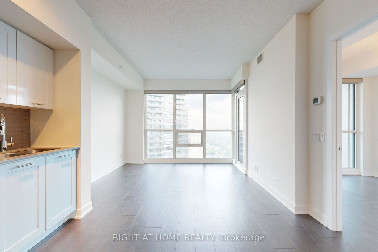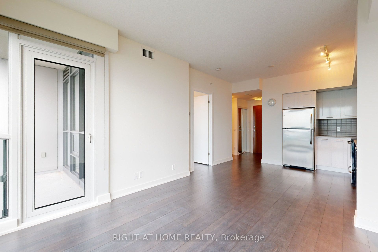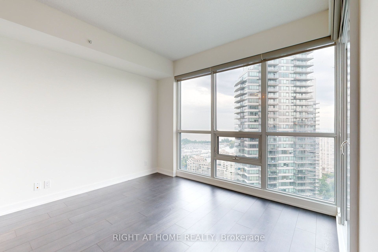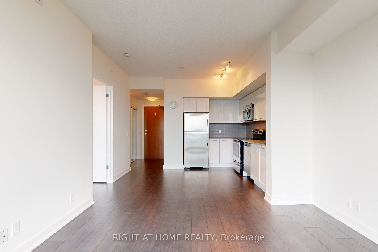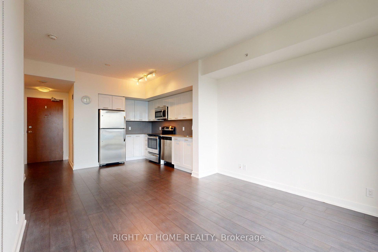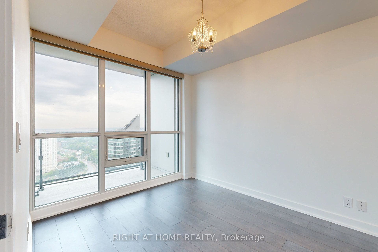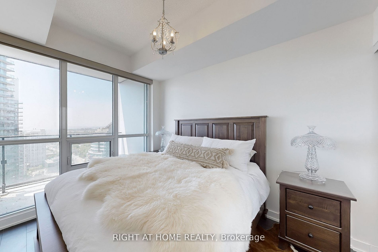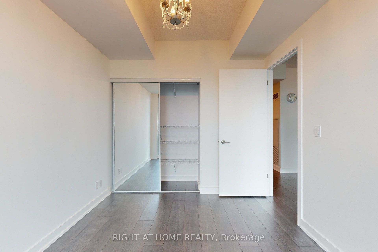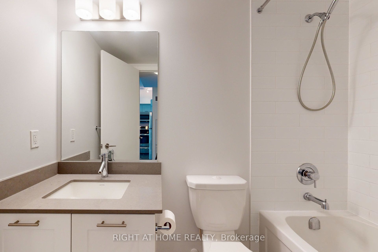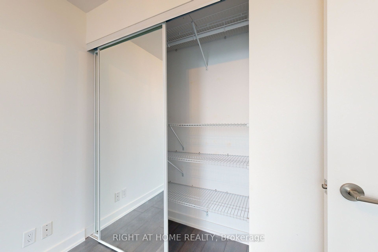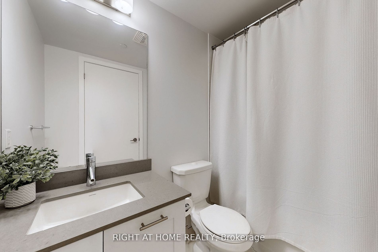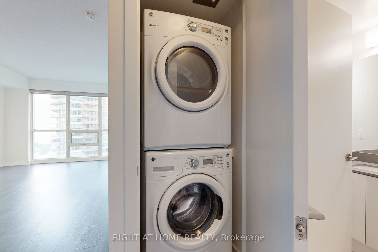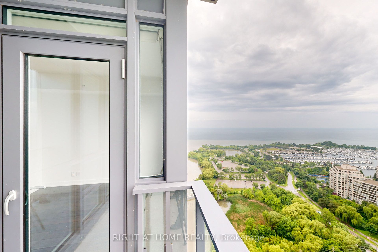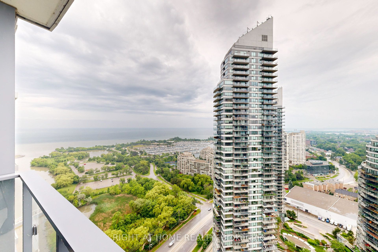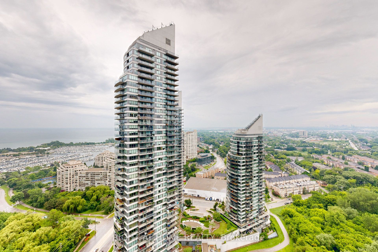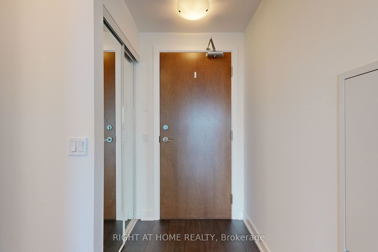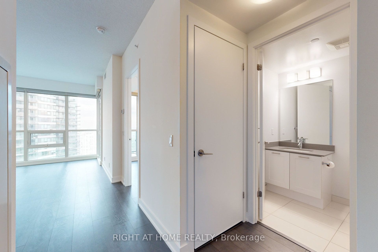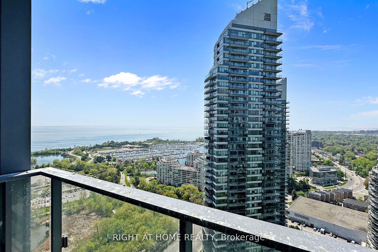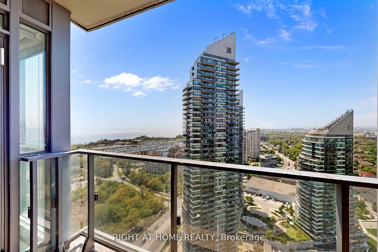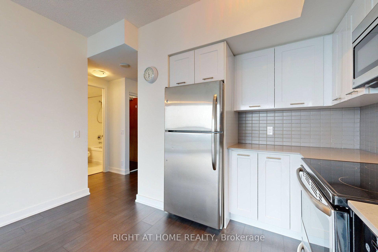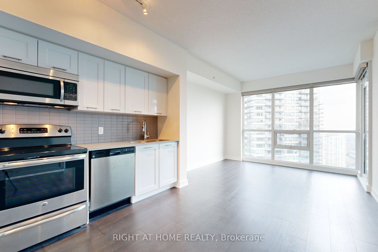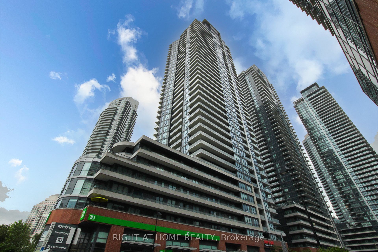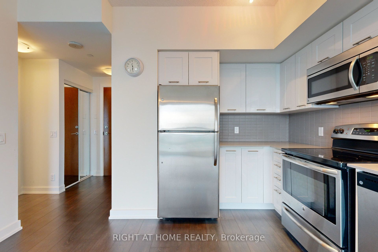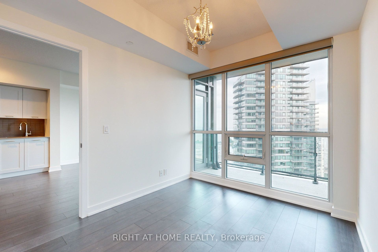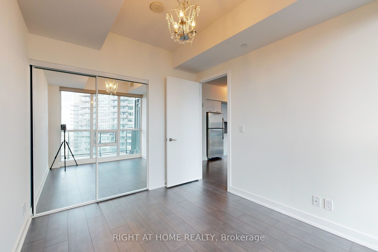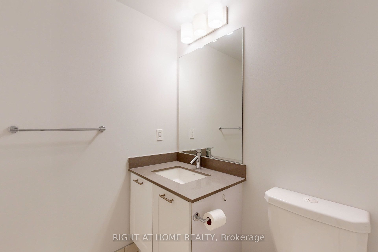$2,550
Available - For Rent
Listing ID: W8474348
2212 Lake Shore Blvd West , Unit 3605, Toronto, M8V 0C2, Ontario
| ** Heat, Water, 1 Parking & 1 Locker Is Included In Rent** Welcome To This Fabulous Condo On 36th Floor with Elaborate Lake & Marina Views ! This Bright Unit Is Nestled Within A Vibrant Waterfront Community Featuring All Lifestyle Benefits Of Living By The Lake. The Unit Itself Has Expansive Floor To Ceiling Windows For Abundant Natural Light, Spacious 9' Ceilings, Laminate Flooring Giving The Unit A Luxurious Feel. The Bedroom Is Good Size And Has A Closet That Comes With Shelves For Easy Organization. Open Concept Modern Kitchen With Granite Countertop & Stainless Steel Appliances. Living In This Building Gives You Access To A Westlake Modern 30,000 sft Facilities Including Concierge, Common Roof Top Deck, BBQ, Fitness Centre,Yoga Studio, Indoor Pool,Sauna, Library, Meeting Room, Theatre, Outdoor Patio, Party Room Etc. Fabulous Community, Steps To Waterfront, Trails, Parks, TTC, Highway & Minutes To Downtown Toronto. Amenities Include Restaurants, Supermarket, Banks And More Just Steps Away From Door And An Easy Commute Downtown. Access |
| Extras: Stainless Steel (S/S) Fridge, S/S Stove, Built In S/S Dishwasher & S/S Range/Microwave. Stacked Washer & Dryer. All Existing Electric Light Fixtures, All Existing Window Coverings. |
| Price | $2,550 |
| Occupancy: | Vacant |
| Address: | 2212 Lake Shore Blvd West , Unit 3605, Toronto, M8V 0C2, Ontario |
| Province/State: | Ontario |
| Property Management | Ace Management. 647-347-6728 |
| Condo Corporation No | TSCP |
| Level | 31 |
| Unit No | 05 |
| Locker No | 119 |
| Directions/Cross Streets: | Lake Shore Blvd W / Park Lawn Rd |
| Rooms: | 4 |
| Bedrooms: | 1 |
| Bedrooms +: | |
| Kitchens: | 1 |
| Family Room: | N |
| Basement: | None |
| Furnished: | N |
| Level/Floor | Room | Length(ft) | Width(ft) | Descriptions | |
| Room 1 | Main | Living | 12.1 | 10.17 | Large Window, W/O To Balcony, Overlook Water |
| Room 2 | Main | Dining | 12.1 | 10.17 | Laminate, Combined W/Living, Overlook Water |
| Room 3 | Main | Kitchen | 10.66 | 10.56 | Open Concept, Granite Counter, Stainless Steel Appl |
| Room 4 | Main | Prim Bdrm | 9.74 | 8 | Closet Organizers, Large Window, Double Closet |
| Washroom Type | No. of Pieces | Level |
| Washroom Type 1 | 4 | Main |
| Property Type: | Condo Apt |
| Style: | Apartment |
| Exterior: | Brick, Concrete |
| Garage Type: | Underground |
| Garage(/Parking)Space: | 1.00 |
| (Parking/)Drive: | None |
| Drive Parking Spaces: | 0 |
| Park #1 | |
| Parking Type: | Owned |
| Exposure: | Sw |
| Balcony: | Open |
| Locker: | Owned |
| Pet Permited: | Restrict |
| Approximatly Square Footage: | 500-599 |
| Building Amenities: | Concierge, Exercise Room, Guest Suites, Gym, Indoor Pool, Visitor Parking |
| Property Features: | Beach, Grnbelt/Conserv, Lake Access, Marina, Park, Public Transit |
| CAC Included: | Y |
| Water Included: | Y |
| Common Elements Included: | Y |
| Heat Included: | Y |
| Parking Included: | Y |
| Building Insurance Included: | Y |
| Fireplace/Stove: | N |
| Heat Source: | Gas |
| Heat Type: | Forced Air |
| Central Air Conditioning: | Central Air |
| Although the information displayed is believed to be accurate, no warranties or representations are made of any kind. |
| RIGHT AT HOME REALTY |
|
|

Farnaz Masoumi
Broker
Dir:
647-923-4343
Bus:
905-695-7888
Fax:
905-695-0900
| Virtual Tour | Book Showing | Email a Friend |
Jump To:
At a Glance:
| Type: | Condo - Condo Apt |
| Area: | Toronto |
| Municipality: | Toronto |
| Neighbourhood: | Mimico |
| Style: | Apartment |
| Beds: | 1 |
| Baths: | 1 |
| Garage: | 1 |
| Fireplace: | N |
Locatin Map:

