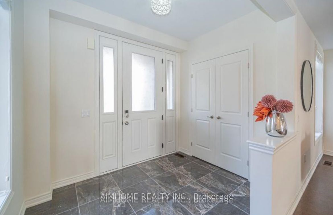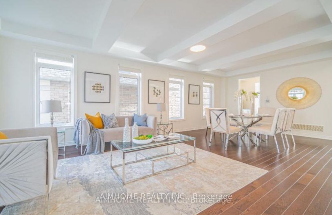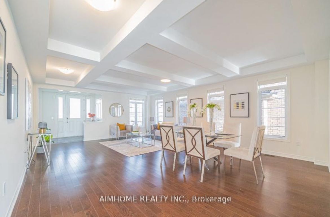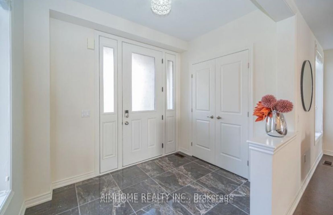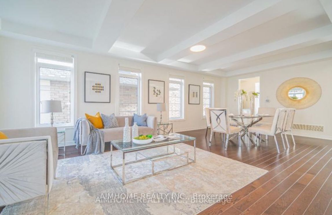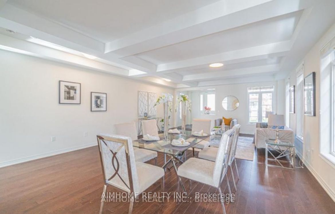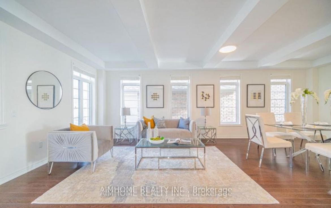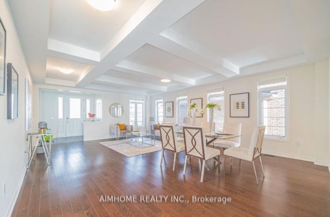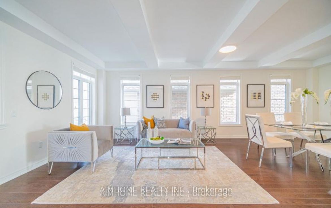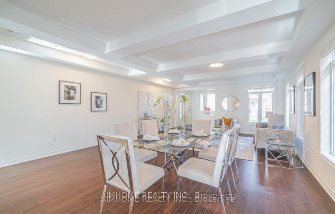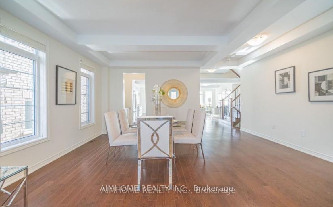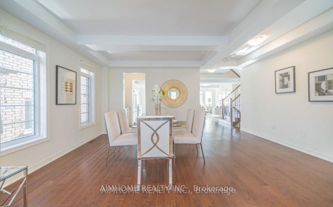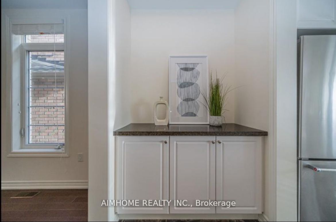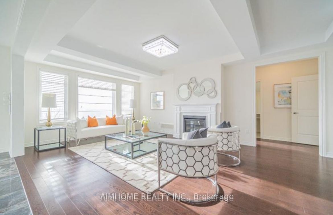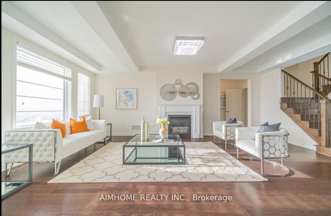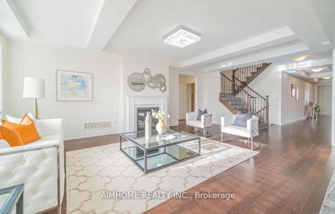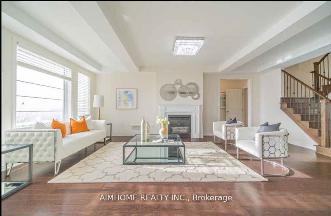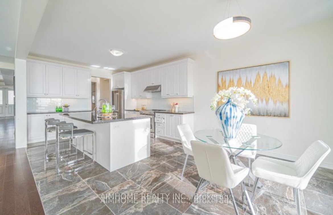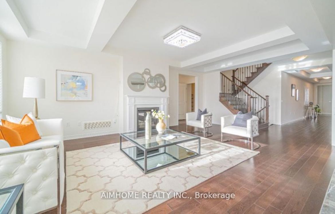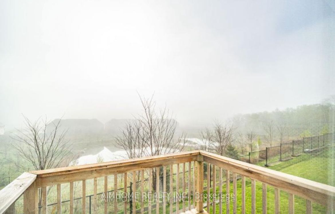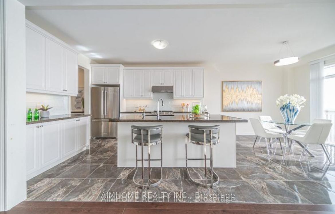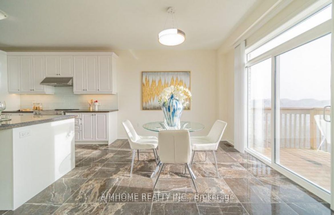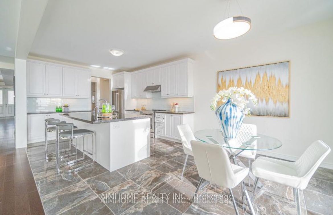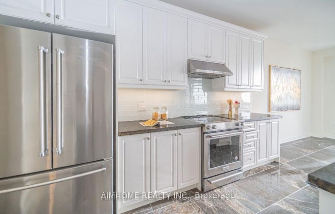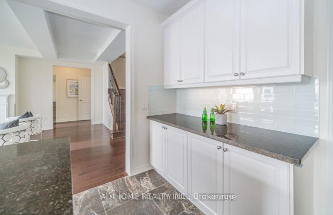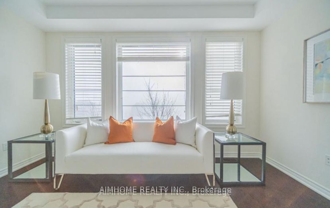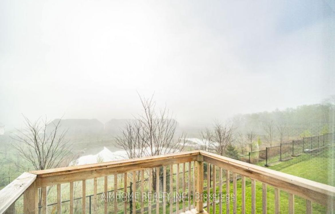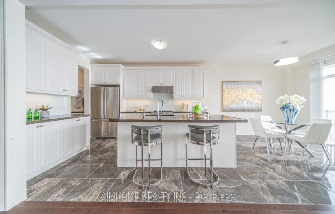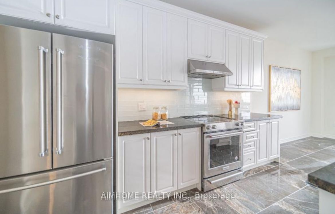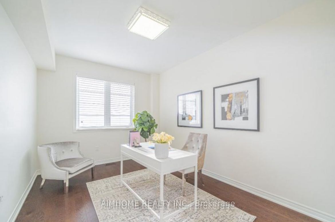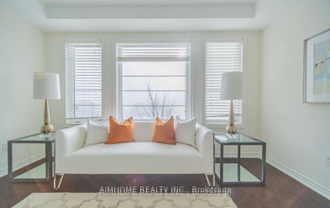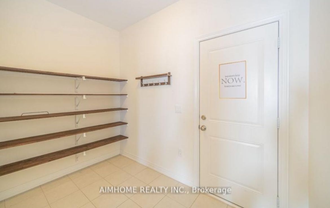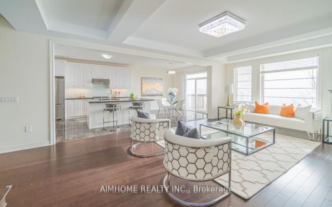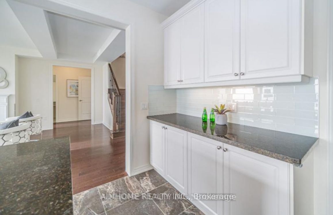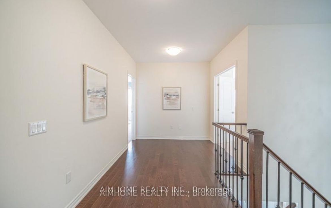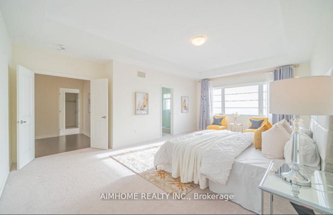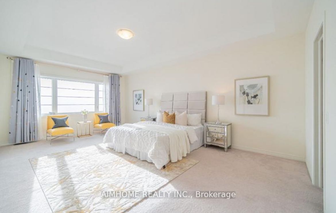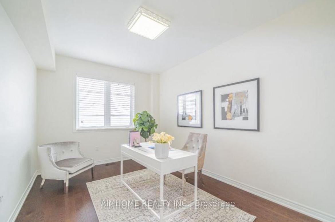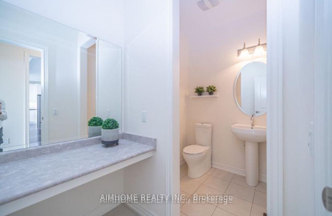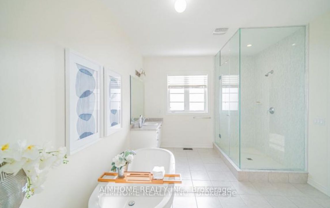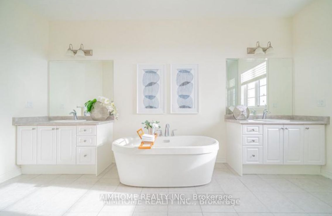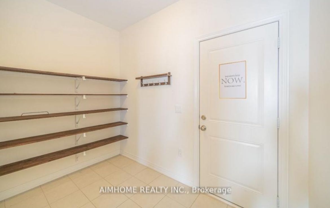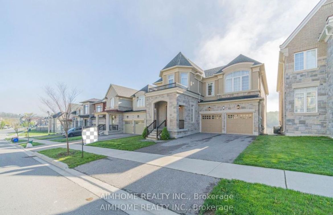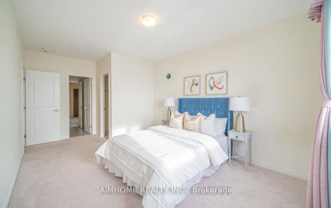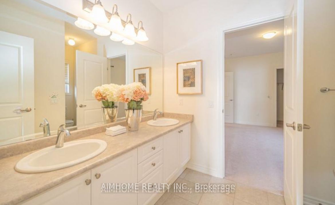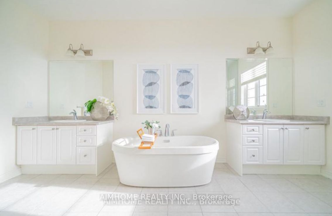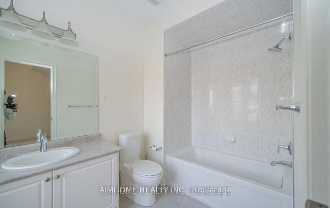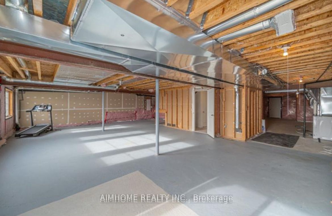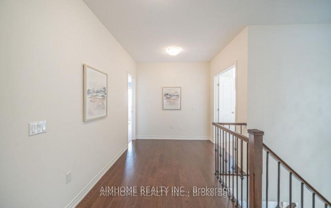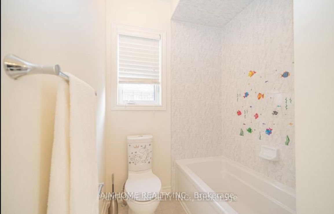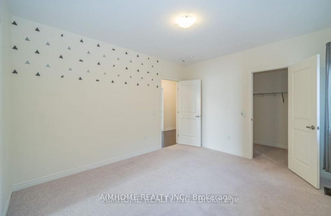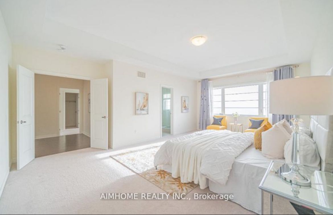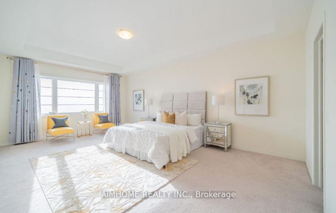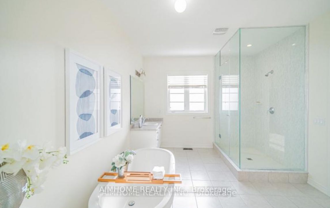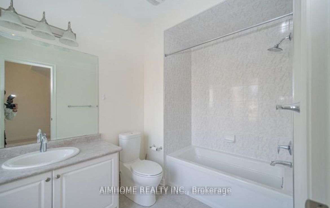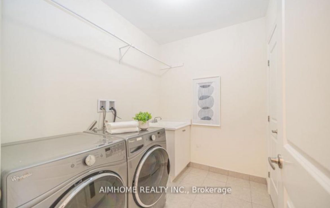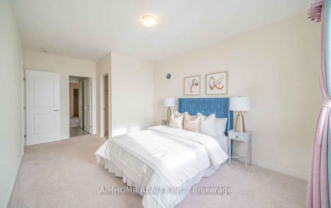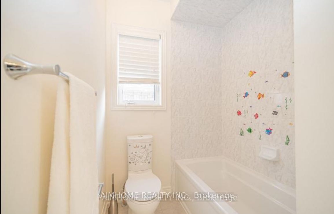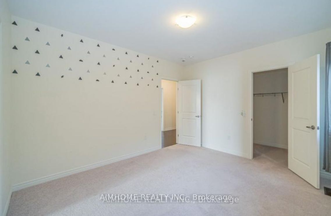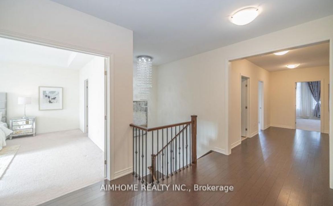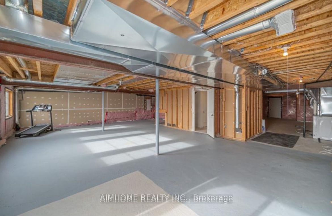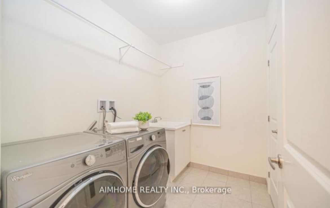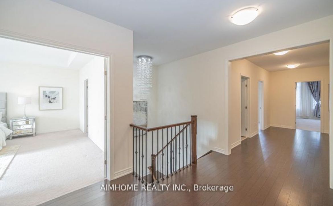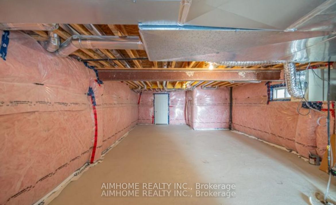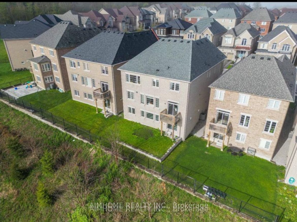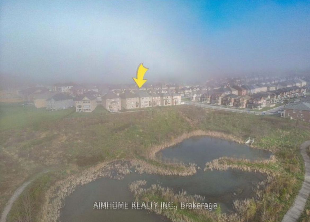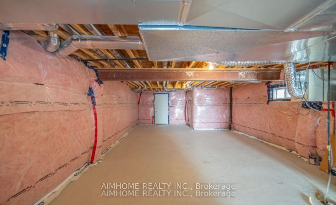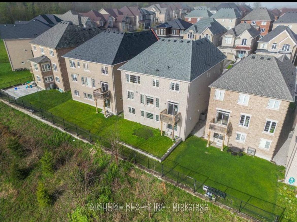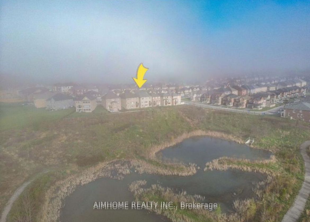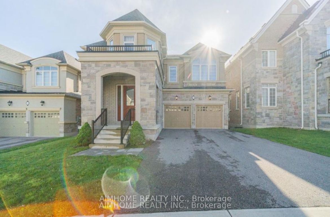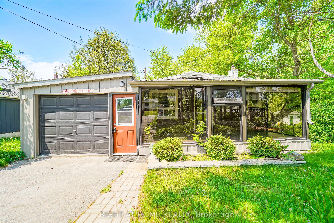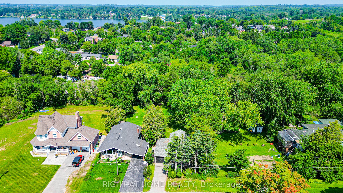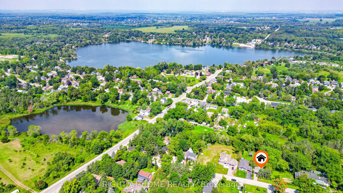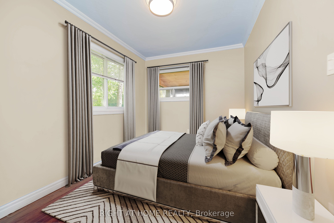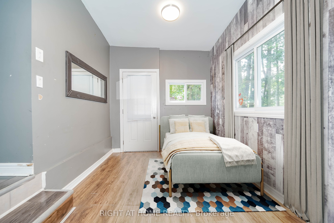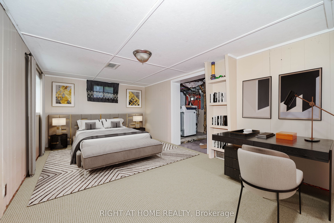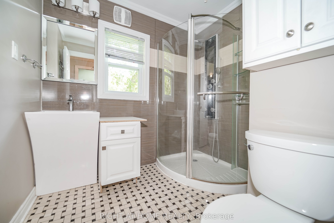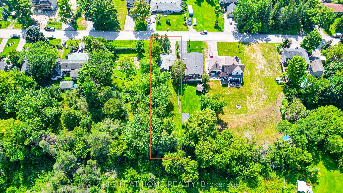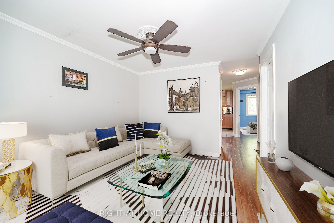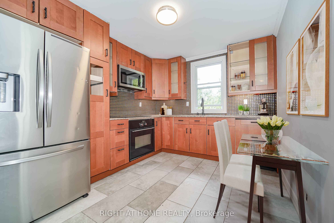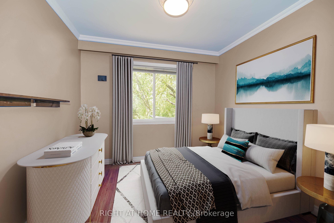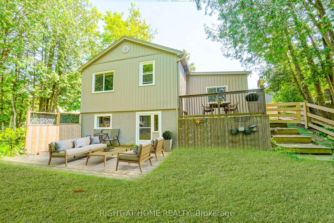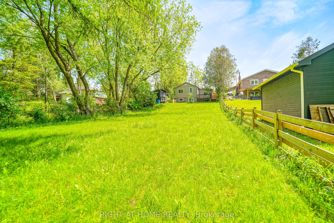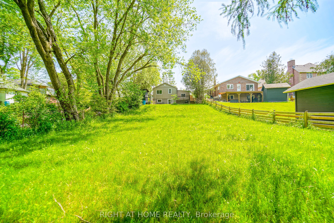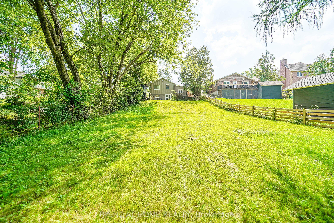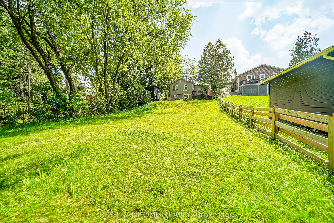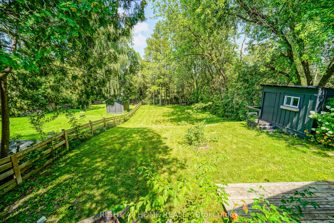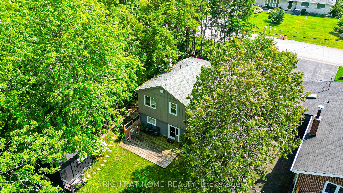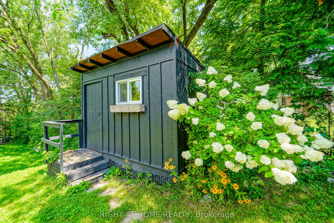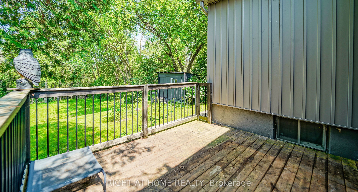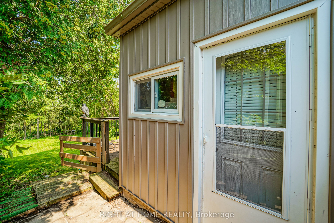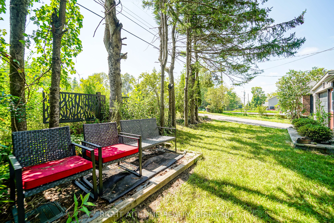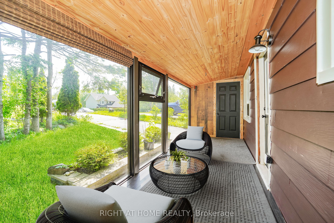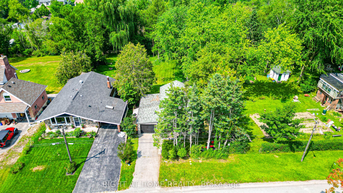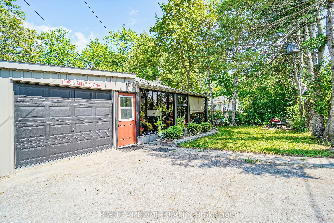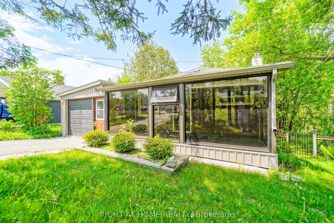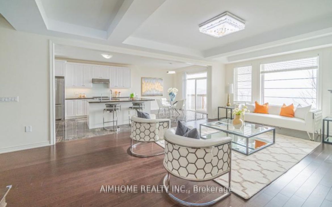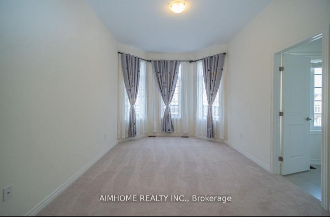$799,000
Available - For Sale
Listing ID: N8481630
6072 Hillsdale Dr , Whitchurch-Stouffville, L4A 7X3, Ontario
| Welcome To This Beautiful And Large 50 X 205 FT Lot Bungalow Nestled On An Upscale Private Street In Stouffville. This Rare Mature Treed Lot Home Is Move In Ready And Awaiting Your Final Touches. Featuring A Tranquil Sunroom In The Front Of The House That Enters Into The Living Space Followed By Great Size Primary And Second Bedroom, 3 Piece Washroom And Spacious Kitchen. Step Down To What Can Be A 3rd Bedroom Or Office/Mudroom With Side And Garage Entry. Partly Finished Basement With 3 Piece Bathtub Washroom, Laundry Area, Enclosed Spare Room And Open Rec Room Area With Walkout To Deck And Oversized Backyard. Move In And Enjoy The Peace And Natural Surroundings Or Build Your Forever Dream Home On This Amazing Wide And Deep Lot Backing Onto Forested Area. Several Massive And Newly Custom Built Homes On The Street Already! This Nice And Quiet Street Location Is Certainly Unmatched For Any End User. |
| Extras: Appl: Fridge, Stove, Dishwasher, Washer, Dryer, Range Hood, Ceiling Fan, Owned Furnace, A/C. All ELF's. |
| Price | $799,000 |
| Taxes: | $3148.17 |
| DOM | 0 |
| Occupancy: | Vacant |
| Address: | 6072 Hillsdale Dr , Whitchurch-Stouffville, L4A 7X3, Ontario |
| Lot Size: | 50.00 x 205.80 (Feet) |
| Directions/Cross Streets: | Ninth Line & Hillsdale Drive |
| Rooms: | 6 |
| Bedrooms: | 3 |
| Bedrooms +: | |
| Kitchens: | 1 |
| Family Room: | N |
| Basement: | Fin W/O |
| Level/Floor | Room | Length(ft) | Width(ft) | Descriptions | |
| Room 1 | Main | Living | 18.04 | 14.76 | Combined W/Dining, O/Looks Frontyard, Hardwood Floor |
| Room 2 | Ground | Living | 11.09 | 10.69 | Laminate |
| Room 3 | Main | Dining | 14.76 | 14.76 | Combined W/Living, Pantry, Hardwood Floor |
| Room 4 | Ground | Kitchen | 9.71 | 7.71 | Stainless Steel Appl, Ceramic Floor, O/Looks Backyard |
| Room 5 | Ground | Prim Bdrm | 9.41 | 8.99 | Laminate, Closet, O/Looks Backyard |
| Room 6 | Main | Family | 19.52 | 19.02 | Closed Fireplace, O/Looks Ravine, Hardwood Floor |
| Room 7 | Ground | 2nd Br | 10.99 | 8 | Laminate, Closet, Window |
| Room 8 | Main | Library | 19.02 | 14.76 | 2 Pc Bath, O/Looks Ravine, Hardwood Floor |
| Room 9 | Main | Kitchen | 16.4 | 14.76 | Combined W/Br, Backsplash, Ceramic Floor |
| Room 10 | Ground | 3rd Br | 12 | 8.76 | Laminate, W/O To Deck, O/Looks Backyard |
| Room 11 | Main | Breakfast | 16.4 | 13.94 | Combined W/Kitchen, O/Looks Ravine, Ceramic Floor |
| Room 12 | Ground | Rec | 19.58 | 6 | O/Looks Frontyard |
| Washroom Type | No. of Pieces | Level |
| Washroom Type 1 | 3 | Ground |
| Washroom Type 2 | 3 | Bsmt |
| Property Type: | Detached |
| Style: | Bungalow |
| Exterior: | Alum Siding |
| Garage Type: | Attached |
| (Parking/)Drive: | Private |
| Drive Parking Spaces: | 2 |
| Pool: | None |
| Other Structures: | Garden Shed |
| Property Features: | Fenced Yard, Lake Access, Lake/Pond, School, Wooded/Treed |
| Fireplace/Stove: | N |
| Heat Source: | Gas |
| Heat Type: | Forced Air |
| Central Air Conditioning: | Central Air |
| Laundry Level: | Lower |
| Sewers: | Septic |
| Water: | Municipal |
$
%
Years
This calculator is for demonstration purposes only. Always consult a professional
financial advisor before making personal financial decisions.
| Although the information displayed is believed to be accurate, no warranties or representations are made of any kind. |
| RIGHT AT HOME REALTY |
|
|

Farnaz Masoumi
Broker
Dir:
647-923-4343
Bus:
905-695-7888
Fax:
905-695-0900
| Book Showing | Email a Friend |
Jump To:
At a Glance:
| Type: | Freehold - Detached |
| Area: | York |
| Municipality: | Whitchurch-Stouffville |
| Neighbourhood: | Rural Whitchurch-Stouffville |
| Style: | Bungalow |
| Lot Size: | 50.00 x 205.80(Feet) |
| Tax: | $3,148.17 |
| Beds: | 3 |
| Baths: | 2 |
| Fireplace: | N |
| Pool: | None |
Locatin Map:
Payment Calculator:


