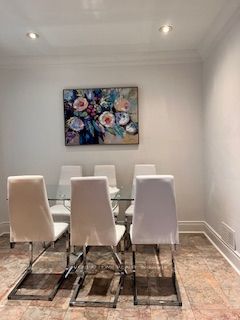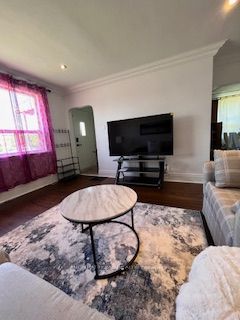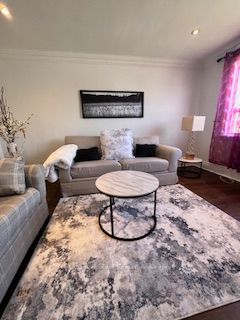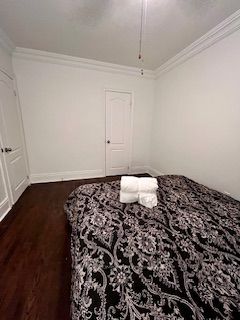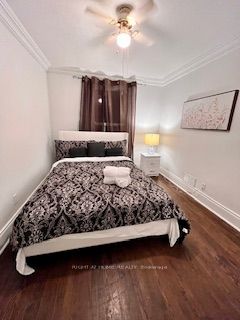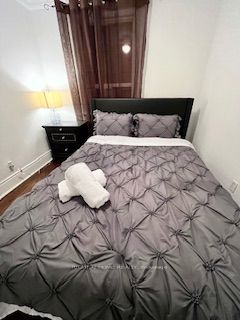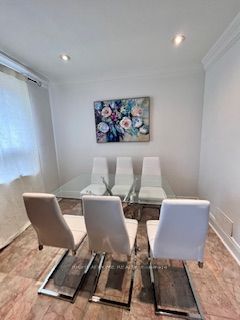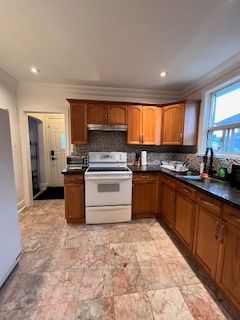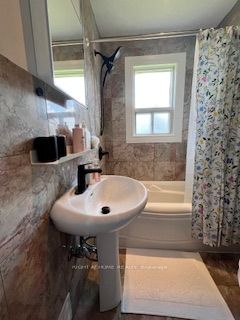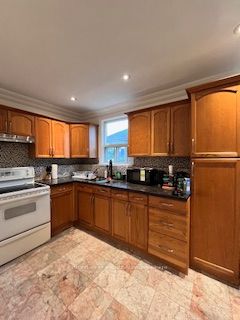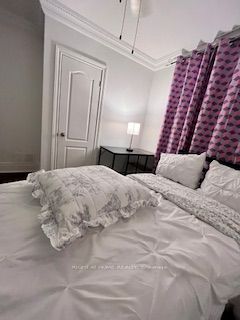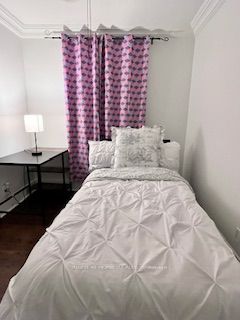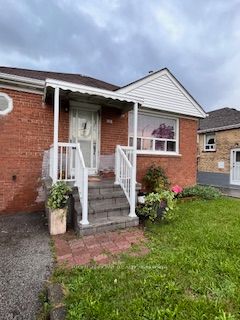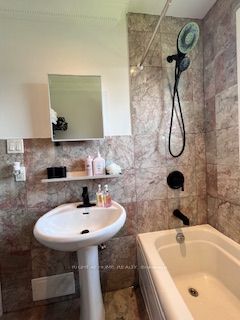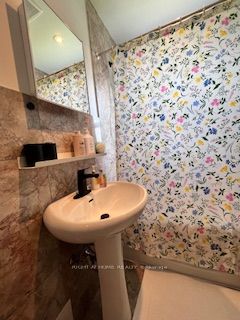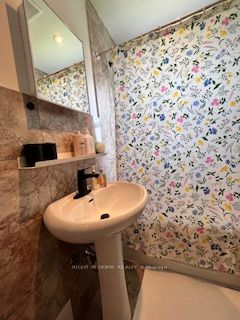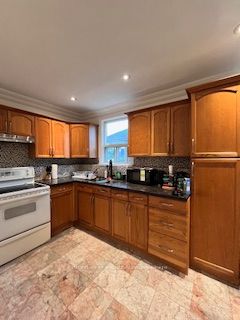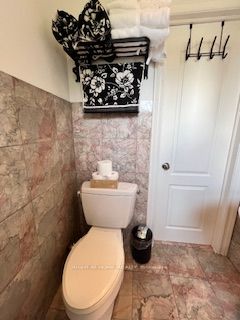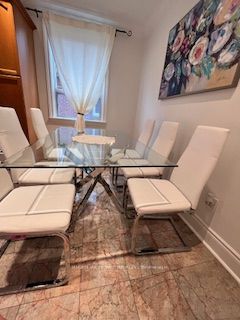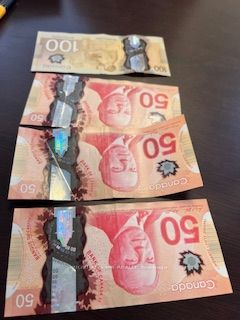$3,880
Available - For Rent
Listing ID: W9294950
| Newly renovated private bungalow , beautifully furnished in a very convenient location. Bus at door. Walking distance to shopping mall and banks. Near Sherway Garden, Gardiner express way and Hwy427. Open concept Kitchen with Mosaic Back splash and Granite counter top. Natural Stone marble bathroom with new modern features. Good Size Bedrooms with all new beds. New Modern dining set with leather chairs and cozy Living room.*** Great choice for professionals or small family *** |
| Extras: Electric stove and fridge |
| Price | $3,880 |
| DOM | 7 |
| Payment Frequency: | Monthly |
| Payment Method: | Cheque |
| Rental Application Required: | Y |
| Deposit Required: | Y |
| Credit Check: | Y |
| Employment Letter | Y |
| Lease Agreement | Y |
| References Required: | Y |
| Occupancy: | Owner |
| Lot Size: | 40.00 x 145.00 (Feet) |
| Acreage: | < .50 |
| Directions/Cross Streets: | Evans/Brownline |
| Rooms: | 6 |
| Bedrooms: | 3 |
| Bedrooms +: | |
| Kitchens: | 1 |
| Family Room: | Y |
| Basement: | Sep Entrance |
| Furnished: | Y |
| Level/Floor | Room | Length(ft) | Width(ft) | Descriptions | |
| Room 1 | Ground | Living | 16.4 | 13.12 | Picture Window, Open Concept, Hardwood Floor |
| Room 2 | Ground | Dining | 13.12 | 8.2 | Picture Window, Open Concept, Marble Floor |
| Room 3 | Ground | Kitchen | 13.12 | 13.12 | Picture Window, Open Concept, Granite Counter |
| Room 4 | Ground | Br | 14.76 | 13.12 | Picture Window, Hardwood Floor |
| Room 5 | Ground | 2nd Br | 14.76 | 13.12 | Picture Window, Hardwood Floor |
| Room 6 | Ground | 3rd Br | 13.12 | 11.48 | Picture Window, Hardwood Floor |
| Washroom Type | No. of Pieces | Level |
| Washroom Type 1 | 5 | Ground |
| Approximatly Age: | 51-99 |
| Property Type: | Detached |
| Style: | Bungalow |
| Exterior: | Brick |
| Garage Type: | None |
| (Parking/)Drive: | Pvt Double |
| Drive Parking Spaces: | 1 |
| Pool: | None |
| Private Entrance: | Y |
| Other Structures: | Garden Shed |
| Approximatly Age: | 51-99 |
| Approximatly Square Footage: | 1100-1500 |
| Property Features: | Public Trans, Rec Centre |
| Parking Included: | Y |
| Fireplace/Stove: | N |
| Heat Source: | Gas |
| Heat Type: | Forced Air |
| Central Air Conditioning: | Central Air |
| Laundry Level: | Lower |
| Elevator Lift: | N |
| Sewers: | Sewers |
| Water: | Municipal |
| Utilities-Cable: | N |
| Utilities-Hydro: | Y |
| Utilities-Sewers: | Y |
| Utilities-Gas: | Y |
| Utilities-Municipal Water: | Y |
| Utilities-Telephone: | N |
| Although the information displayed is believed to be accurate, no warranties or representations are made of any kind. |
| RIGHT AT HOME REALTY |
|
|

Farnaz Masoumi
Broker
Dir:
647-923-4343
Bus:
905-695-7888
Fax:
905-695-0900
| Book Showing | Email a Friend |
Jump To:
At a Glance:
| Type: | Freehold - Detached |
| Area: | Toronto |
| Municipality: | Toronto |
| Neighbourhood: | Alderwood |
| Style: | Bungalow |
| Lot Size: | 40.00 x 145.00(Feet) |
| Approximate Age: | 51-99 |
| Beds: | 3 |
| Baths: | 1 |
| Fireplace: | N |
| Pool: | None |

