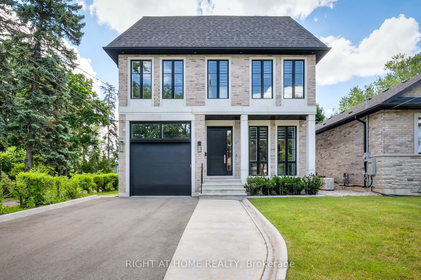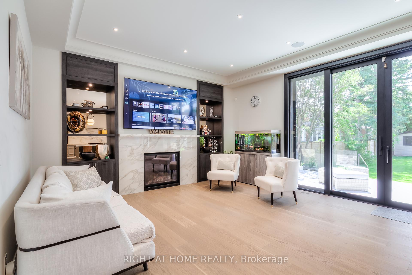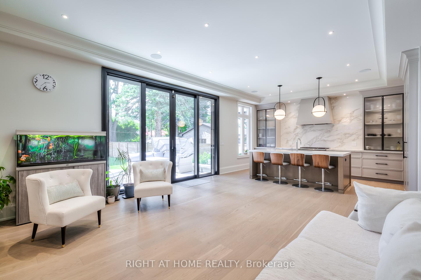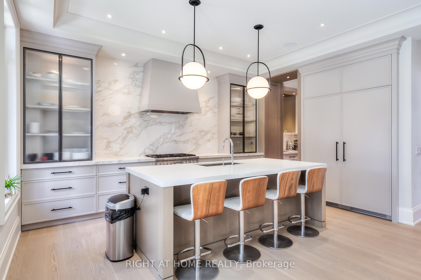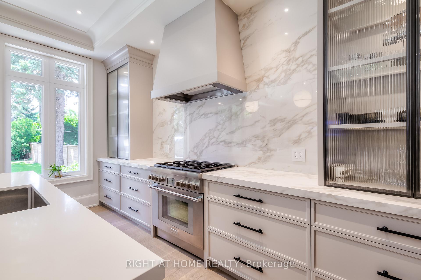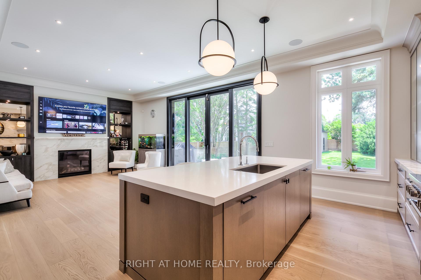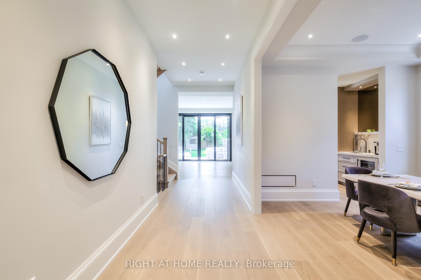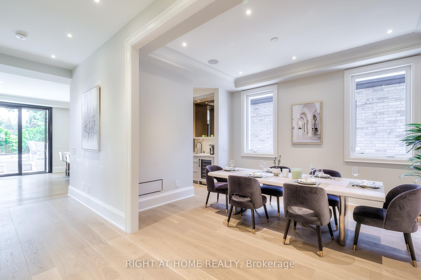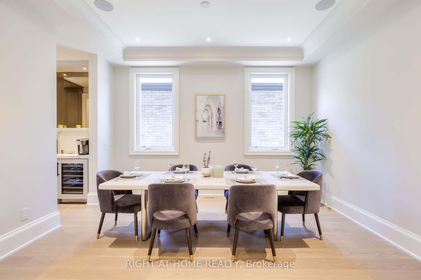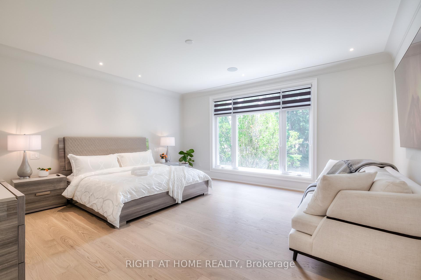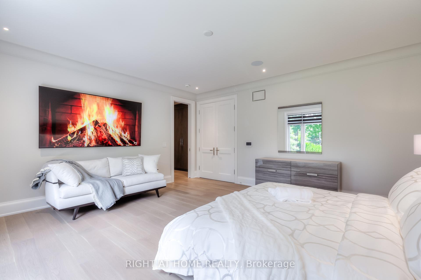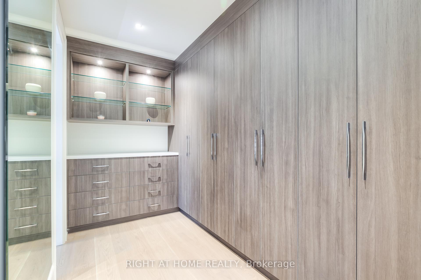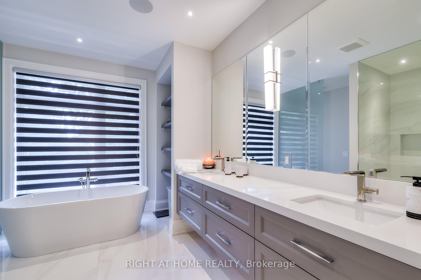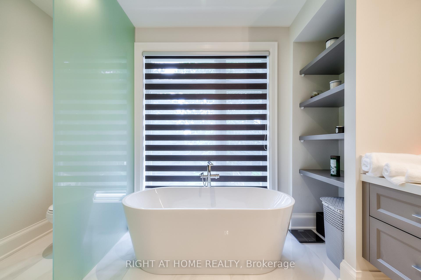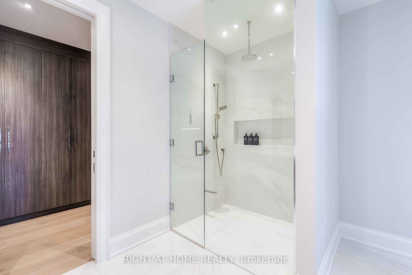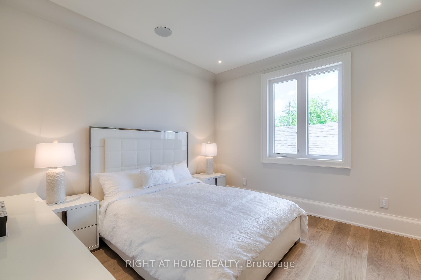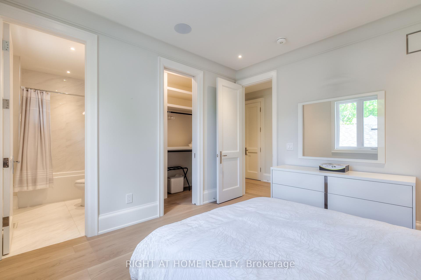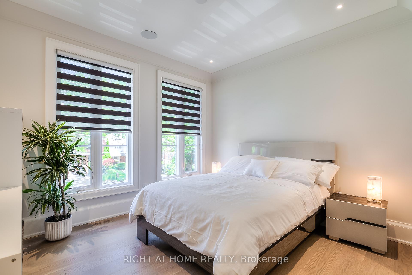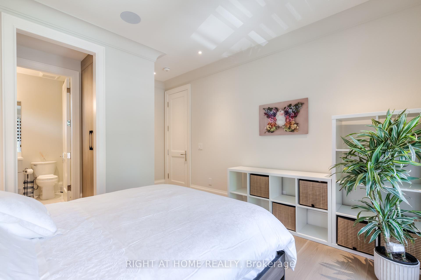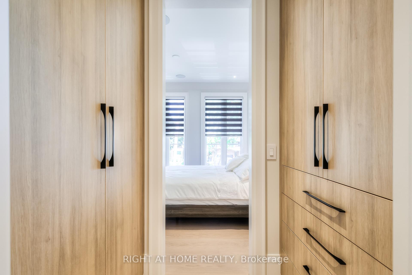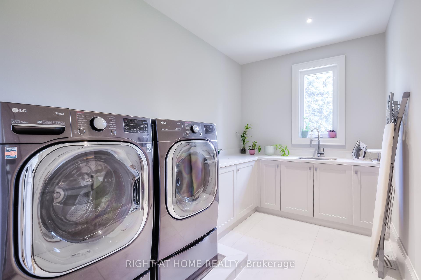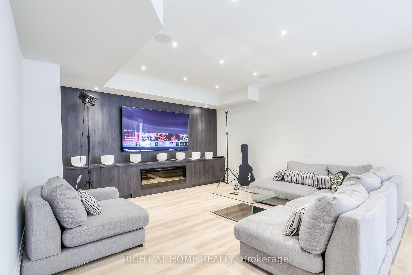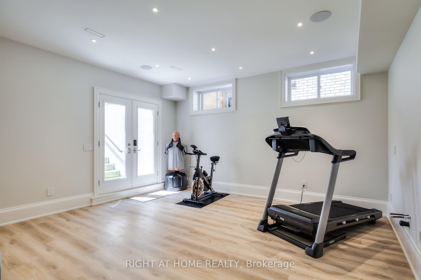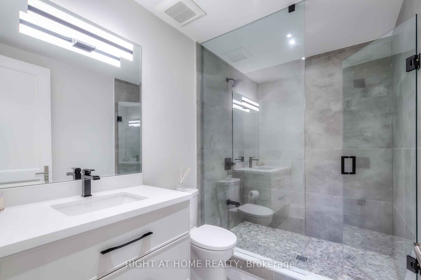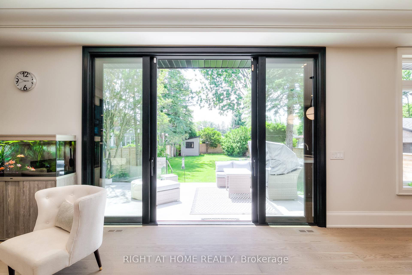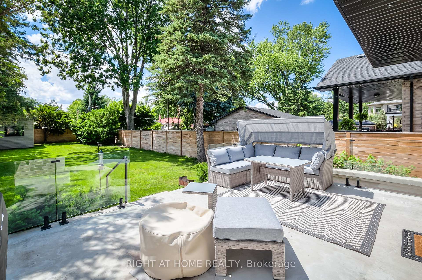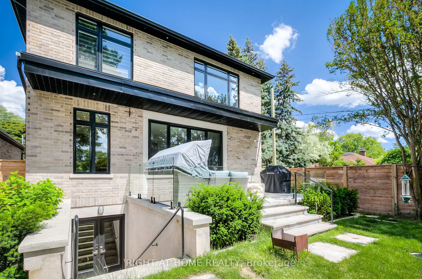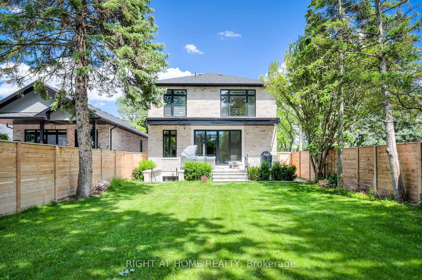$20,000
Available - For Rent
Listing ID: W9347111
124 Shaver Ave North , Toronto, M9B 4N8, Ontario
| Short Or Long-Term Rent! Fully Furnished Custom-Built Home In The Desirable Islington City Centre On Large Private Lot 40X203 ft lot. 4500+ Sq ft Of Luxurious Living Space on All Levels. High-End Finishes Throughout. Spacious Rooms, Main Floor Home Office, Gorgeous Chef's Kitchen With Top of the Line Professional Series Appliances, Walk Out To Patio w/Barbeque, Private Backyard. 10' Ceilings On the Main Flr & 9' On 2nd and Basement. Fully Finished Walk-up Basement with W/Rec Room, Two Bedrooms & Walk Up To Backyard Oasis. Top Rated Schools. Steps From Public Transit, Close to Major Hwys and DownTown. |
| Extras: Available for Short or Long Term Rent. |
| Price | $20,000 |
| DOM | 101 |
| Rental Application Required: | Y |
| Deposit Required: | Y |
| Credit Check: | Y |
| Employment Letter | Y |
| Lease Agreement | Y |
| References Required: | Y |
| Occupancy by: | Vacant |
| Address: | 124 Shaver Ave North , Toronto, M9B 4N8, Ontario |
| Directions/Cross Streets: | Kipling Ave. / Bloor St. W |
| Rooms: | 9 |
| Rooms +: | 1 |
| Bedrooms: | 4 |
| Bedrooms +: | 2 |
| Kitchens: | 1 |
| Family Room: | Y |
| Basement: | Finished, Walk-Up |
| Furnished: | Y |
| Approximatly Age: | 0-5 |
| Property Type: | Detached |
| Style: | 2-Storey |
| Exterior: | Brick |
| Garage Type: | Built-In |
| (Parking/)Drive: | Pvt Double |
| Drive Parking Spaces: | 4 |
| Pool: | None |
| Private Entrance: | Y |
| Approximatly Age: | 0-5 |
| Approximatly Square Footage: | 3500-5000 |
| Water Included: | Y |
| Parking Included: | Y |
| Fireplace/Stove: | Y |
| Heat Source: | Gas |
| Heat Type: | Forced Air |
| Central Air Conditioning: | Central Air |
| Elevator Lift: | N |
| Sewers: | Sewers |
| Water: | Municipal |
| Although the information displayed is believed to be accurate, no warranties or representations are made of any kind. |
| RIGHT AT HOME REALTY |
|
|

Farnaz Masoumi
Broker
Dir:
647-923-4343
Bus:
905-695-7888
Fax:
905-695-0900
| Book Showing | Email a Friend |
Jump To:
At a Glance:
| Type: | Freehold - Detached |
| Area: | Toronto |
| Municipality: | Toronto |
| Neighbourhood: | Islington-City Centre West |
| Style: | 2-Storey |
| Approximate Age: | 0-5 |
| Beds: | 4+2 |
| Baths: | 6 |
| Fireplace: | Y |
| Pool: | None |
Locatin Map:

