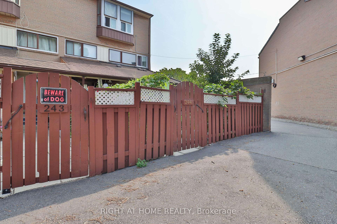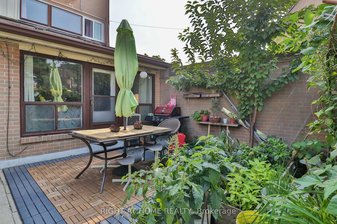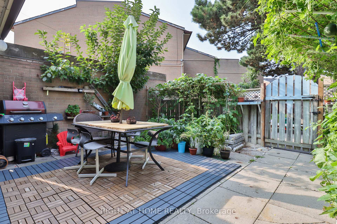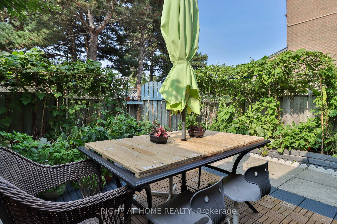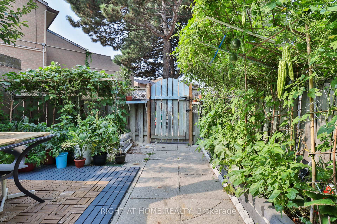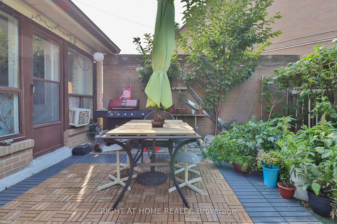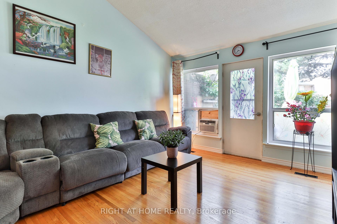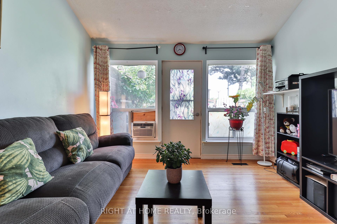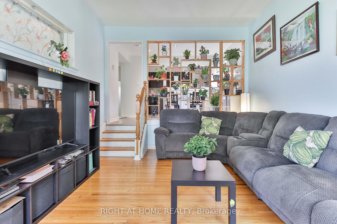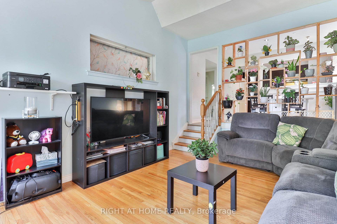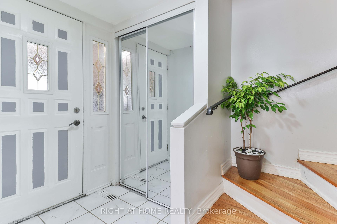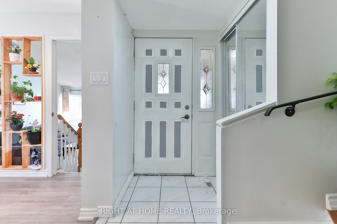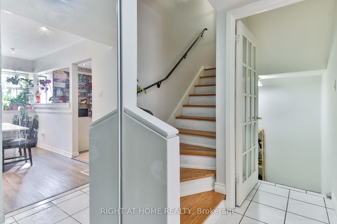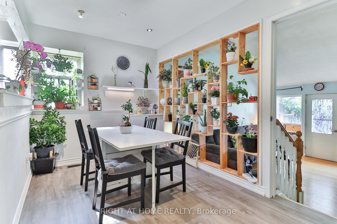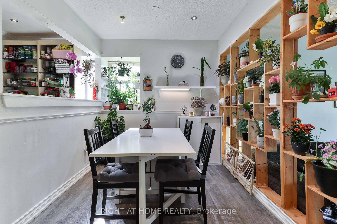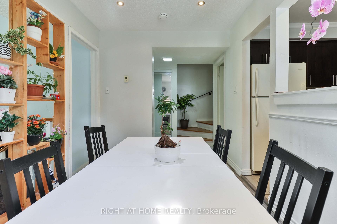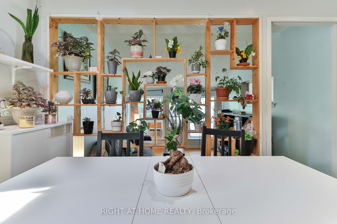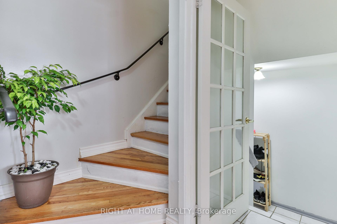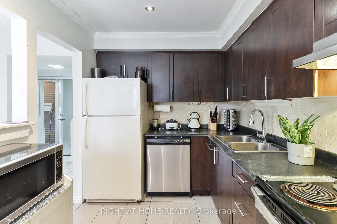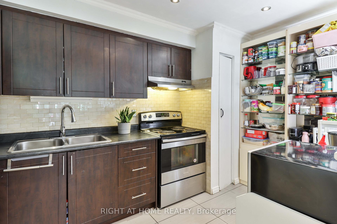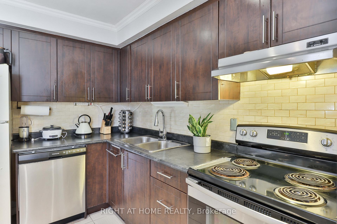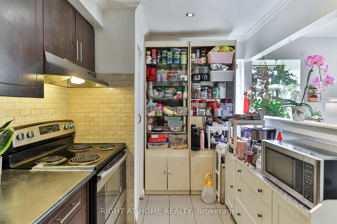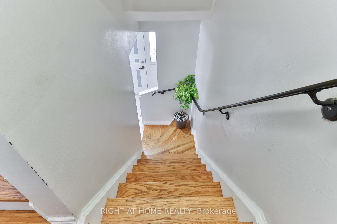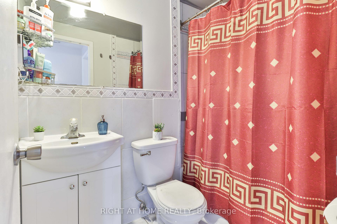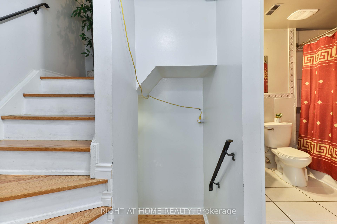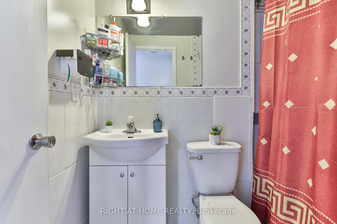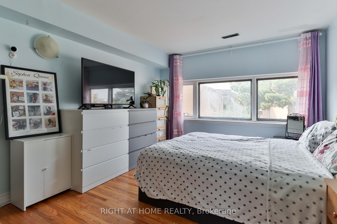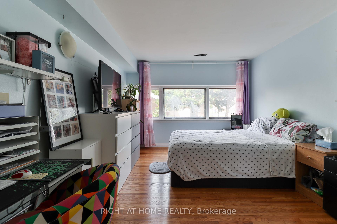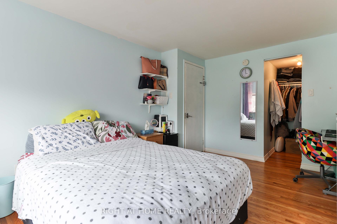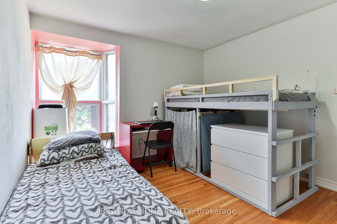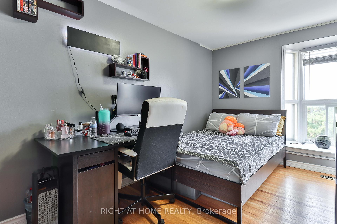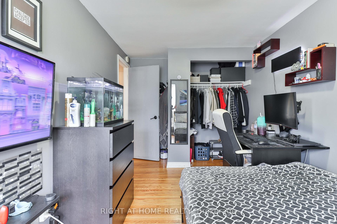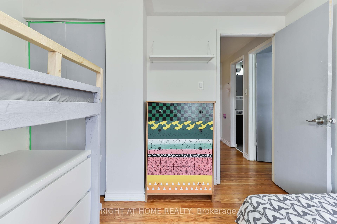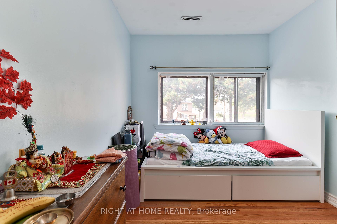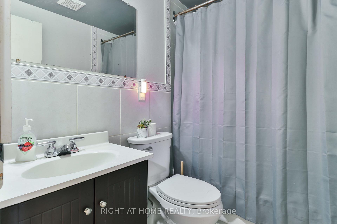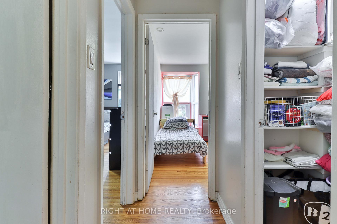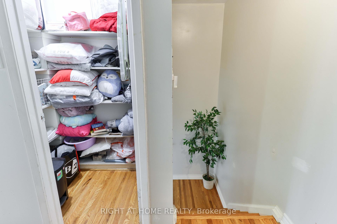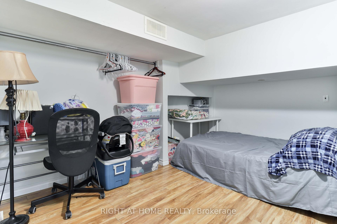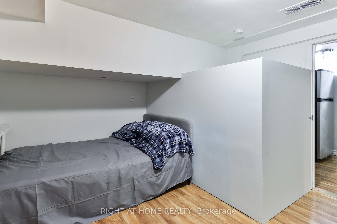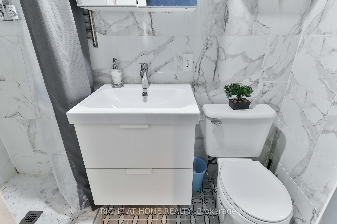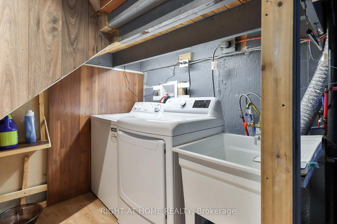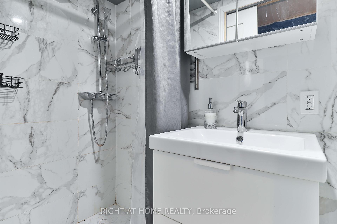$699,900
Available - For Sale
Listing ID: W9371780
260 John Garland Blvd , Unit 244, Toronto, M9V 1N8, Ontario
| welcome to this move in ready Townhome 244- 260 John Garland Blvd. Great Opportunity For A 1st-Time Home Buyer or for investment To Own This Corner Unit with 4 generous size Bedroom, 3 full Bathroom In a bright and spacious 3 Storey Townhouse that feels like semi-detached. Good space basement for recreation or make something functional. Close To Schools, hospital, Conveniently Located Several Transportation Routes, Humber College, Shopping And More!! |
| Extras: existing fridge, stove, rangehood, washer, dryer,dishwasher, all electric light fixtures and window coverings |
| Price | $699,900 |
| Taxes: | $1044.33 |
| Maintenance Fee: | 519.45 |
| Occupancy: | Owner |
| Address: | 260 John Garland Blvd , Unit 244, Toronto, M9V 1N8, Ontario |
| Province/State: | Ontario |
| Property Management | Maple Ridge Community Management |
| Condo Corporation No | YCC |
| Level | 1 |
| Unit No | 244 |
| Directions/Cross Streets: | Martin Grove and Finch |
| Rooms: | 7 |
| Rooms +: | 1 |
| Bedrooms: | 4 |
| Bedrooms +: | 1 |
| Kitchens: | 1 |
| Family Room: | N |
| Basement: | Finished, Part Bsmt |
| Level/Floor | Room | Length(ft) | Width(ft) | Descriptions | |
| Room 1 | Main | Living | 12.99 | 7.64 | W/O To Terrace, Hardwood Floor, Window |
| Room 2 | Main | Dining | 11.78 | 7.97 | Window, Vinyl Floor, O/Looks Living |
| Room 3 | Main | Kitchen | 15.91 | 11.74 | Double Sink, Tile Floor, O/Looks Dining |
| Room 4 | 2nd | Prim Bdrm | 14.27 | 10.73 | Window, Hardwood Floor, W/I Closet |
| Room 5 | 2nd | 2nd Br | 10.56 | 7.84 | Window, Hardwood Floor, Closet |
| Room 6 | 3rd | 3rd Br | 10.89 | 10.4 | Window, Hardwood Floor, Closet |
| Room 7 | 3rd | 4th Br | 13.42 | 8.3 | Window, Hardwood Floor, Closet |
| Room 8 | Bsmt | Rec | 12.89 | 12.07 | Laminate |
| Washroom Type | No. of Pieces | Level |
| Washroom Type 1 | 4 | 3rd |
| Washroom Type 2 | 4 | 2nd |
| Washroom Type 3 | 3 | Bsmt |
| Approximatly Age: | 51-99 |
| Property Type: | Condo Townhouse |
| Style: | 3-Storey |
| Exterior: | Brick |
| Garage Type: | Surface |
| Garage(/Parking)Space: | 1.00 |
| (Parking/)Drive: | Other |
| Drive Parking Spaces: | 1 |
| Park #1 | |
| Parking Type: | Owned |
| Exposure: | E |
| Balcony: | Terr |
| Locker: | None |
| Pet Permited: | Restrict |
| Approximatly Age: | 51-99 |
| Approximatly Square Footage: | 1400-1599 |
| Building Amenities: | Visitor Parking |
| Property Features: | Fenced Yard, Hospital, Public Transit, Rec Centre, School, School Bus Route |
| Maintenance: | 519.45 |
| Cabel TV Included: | Y |
| Common Elements Included: | Y |
| Parking Included: | Y |
| Building Insurance Included: | Y |
| Fireplace/Stove: | N |
| Heat Source: | Gas |
| Heat Type: | Forced Air |
| Central Air Conditioning: | Wall Unit |
| Laundry Level: | Lower |
| Elevator Lift: | N |
$
%
Years
This calculator is for demonstration purposes only. Always consult a professional
financial advisor before making personal financial decisions.
| Although the information displayed is believed to be accurate, no warranties or representations are made of any kind. |
| RIGHT AT HOME REALTY |
|
|

Farnaz Masoumi
Broker
Dir:
647-923-4343
Bus:
905-695-7888
Fax:
905-695-0900
| Book Showing | Email a Friend |
Jump To:
At a Glance:
| Type: | Condo - Condo Townhouse |
| Area: | Toronto |
| Municipality: | Toronto |
| Neighbourhood: | West Humber-Clairville |
| Style: | 3-Storey |
| Approximate Age: | 51-99 |
| Tax: | $1,044.33 |
| Maintenance Fee: | $519.45 |
| Beds: | 4+1 |
| Baths: | 3 |
| Garage: | 1 |
| Fireplace: | N |
Locatin Map:
Payment Calculator:

