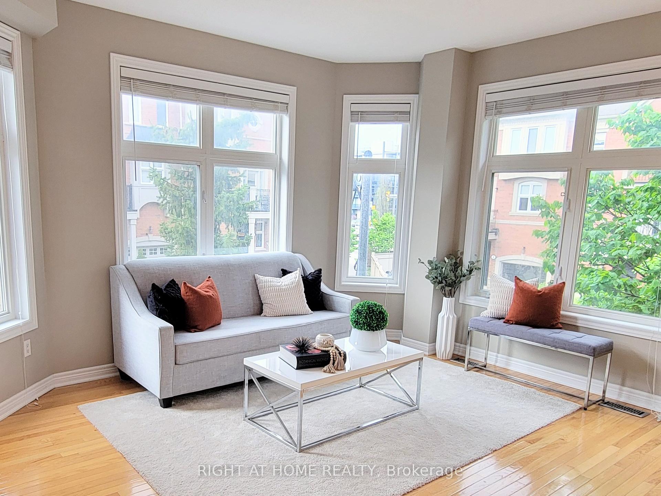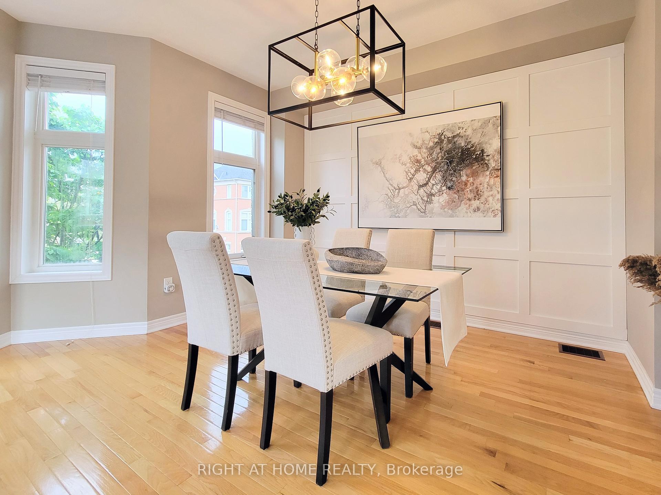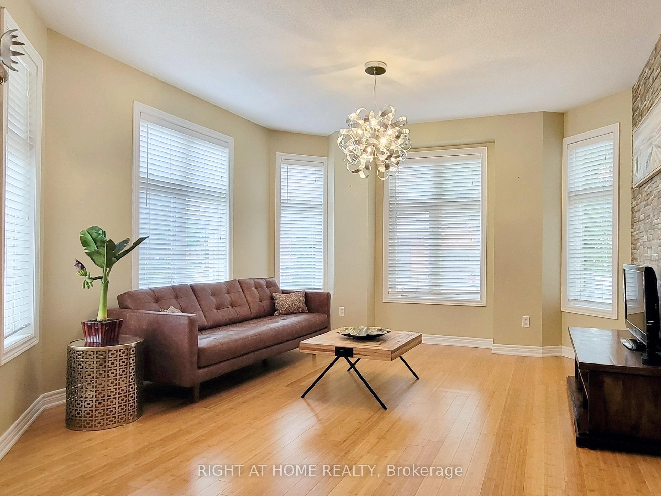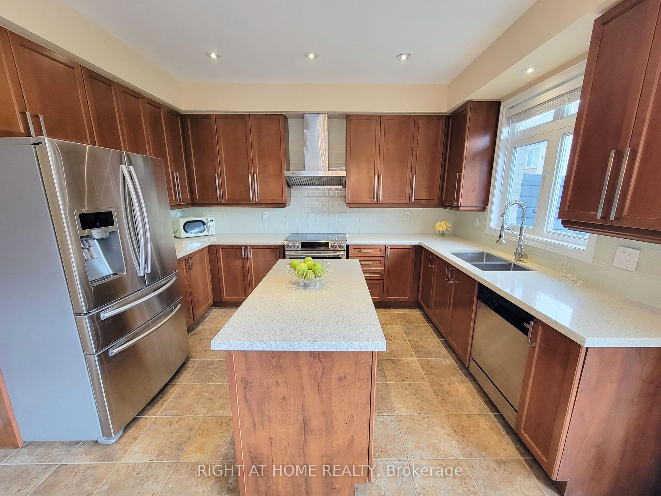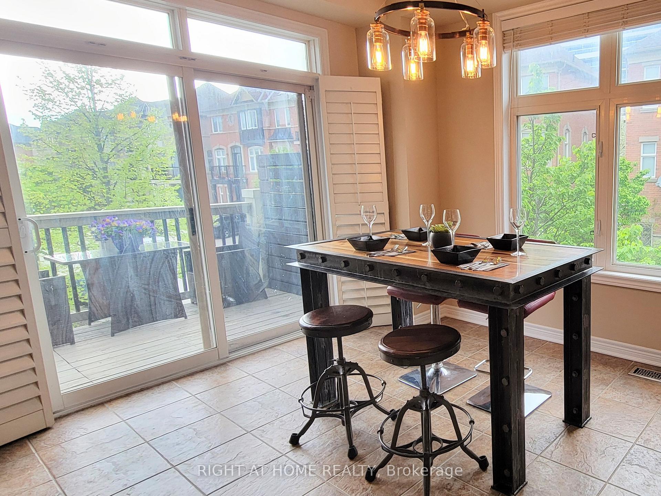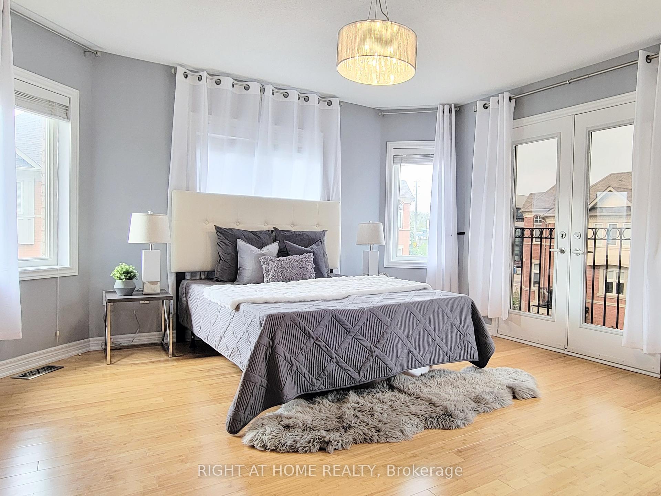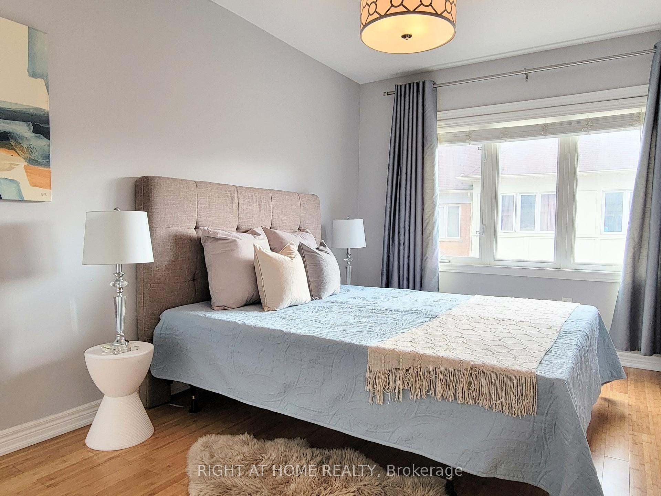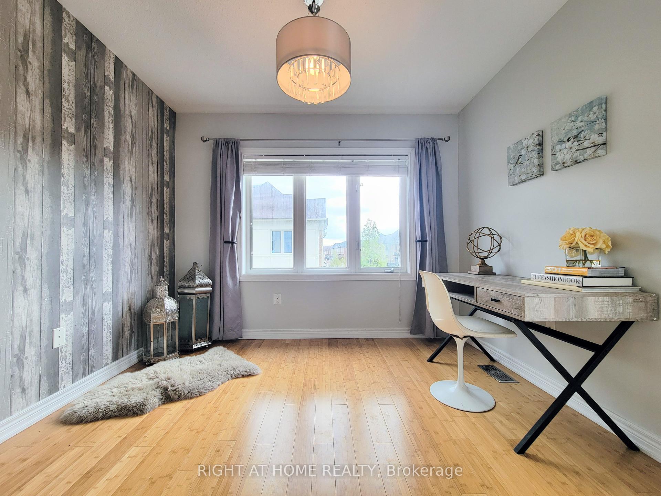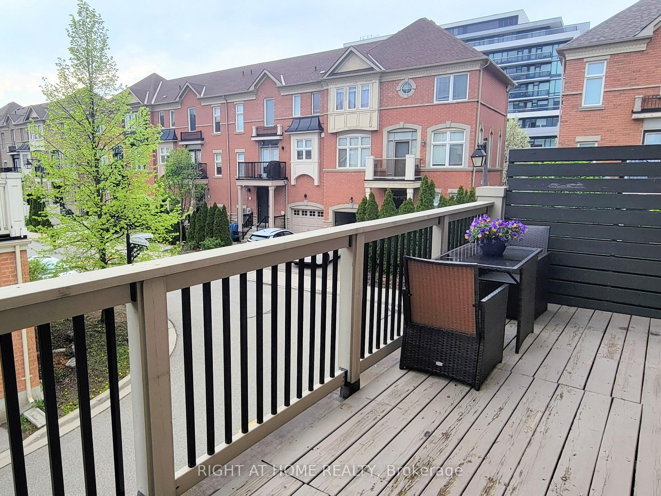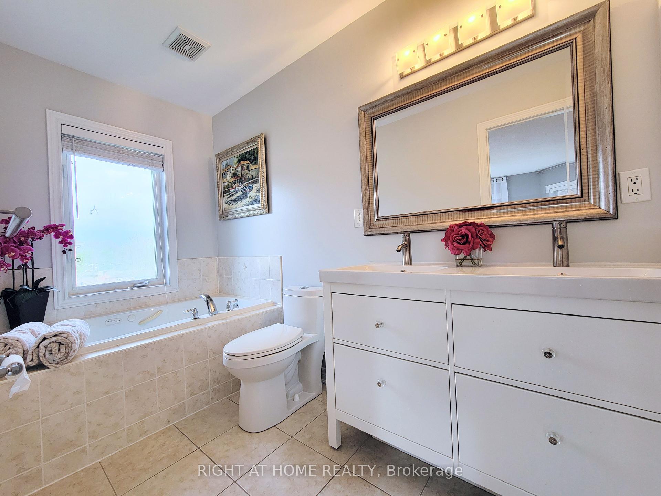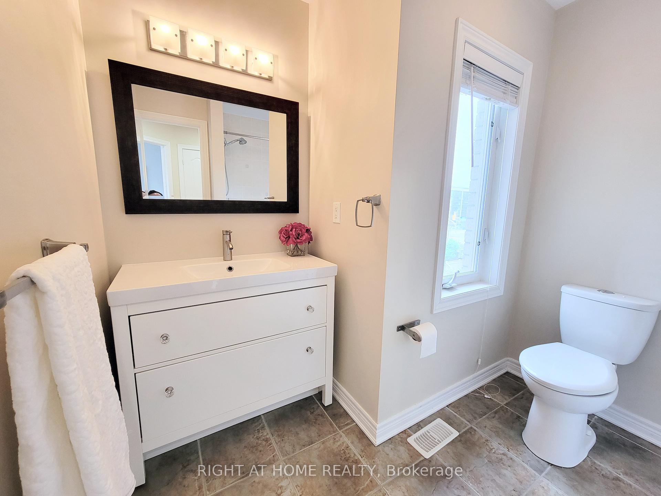$1,288,000
Available - For Sale
Listing ID: N9514782
75 Vittorio De Luca Dr , Vaughan, L4L 0A8, Ontario
| Upgraded Freehold Townhome on end unit, brighter and more open than a semi. Located On An Interior Corner, In Highly Desirable Neighborhood. New roof & siding 2024. This Home Features; Oversized Double Car Garage fits 2 minvans, Open Concept Design, 9 foot Ceilings (1st &2nd Floor), Hardwood Flooring, Pot lights, Designer Decor & Mill Work, Reno Kitchen, Quartz Counter, Glass Backsplash, Stainless Appliances, kitchen eating area walks Out To Large Terrace, ground floor laundry, Three Bedrooms, Master with Juliet Balcony 5Pc Ensuite & walk in Closet. |
| Extras: Mail delivery to house and not community mailbox. Minutes to subway and highways, Viva transit stop across the street. Walk to nature trails along river, arena, pool, restaurants, shops, services. York U & Vaughn Mills nearby. |
| Price | $1,288,000 |
| Taxes: | $4115.00 |
| DOM | 21 |
| Occupancy by: | Vacant |
| Address: | 75 Vittorio De Luca Dr , Vaughan, L4L 0A8, Ontario |
| Lot Size: | 9.67 x 19.73 (Metres) |
| Directions/Cross Streets: | Hwy7/Pine Valley |
| Rooms: | 8 |
| Bedrooms: | 3 |
| Bedrooms +: | |
| Kitchens: | 1 |
| Family Room: | Y |
| Basement: | Unfinished |
| Approximatly Age: | 16-30 |
| Property Type: | Att/Row/Twnhouse |
| Style: | 3-Storey |
| Exterior: | Brick |
| Garage Type: | Built-In |
| (Parking/)Drive: | None |
| Drive Parking Spaces: | 0 |
| Pool: | None |
| Approximatly Age: | 16-30 |
| Approximatly Square Footage: | 2500-3000 |
| Property Features: | Public Trans, Rec Centre, School |
| Fireplace/Stove: | Y |
| Heat Source: | Gas |
| Heat Type: | Forced Air |
| Central Air Conditioning: | Central Air |
| Laundry Level: | Main |
| Sewers: | Sewers |
| Water: | Municipal |
$
%
Years
This calculator is for demonstration purposes only. Always consult a professional
financial advisor before making personal financial decisions.
| Although the information displayed is believed to be accurate, no warranties or representations are made of any kind. |
| RIGHT AT HOME REALTY |
|
|

Farnaz Masoumi
Broker
Dir:
647-923-4343
Bus:
905-695-7888
Fax:
905-695-0900
| Book Showing | Email a Friend |
Jump To:
At a Glance:
| Type: | Freehold - Att/Row/Twnhouse |
| Area: | York |
| Municipality: | Vaughan |
| Neighbourhood: | East Woodbridge |
| Style: | 3-Storey |
| Lot Size: | 9.67 x 19.73(Metres) |
| Approximate Age: | 16-30 |
| Tax: | $4,115 |
| Beds: | 3 |
| Baths: | 3 |
| Fireplace: | Y |
| Pool: | None |
Locatin Map:
Payment Calculator:

