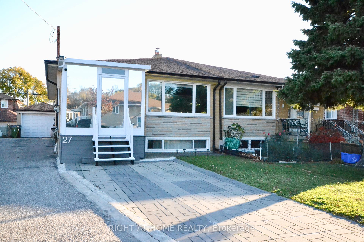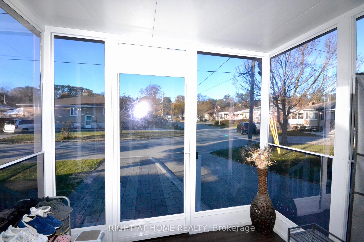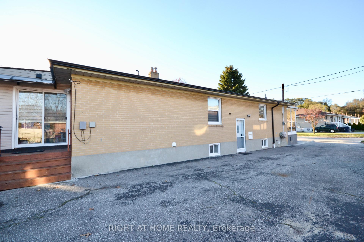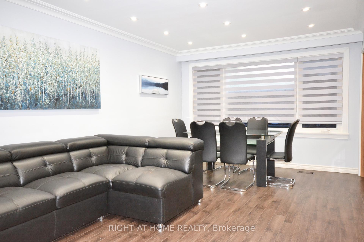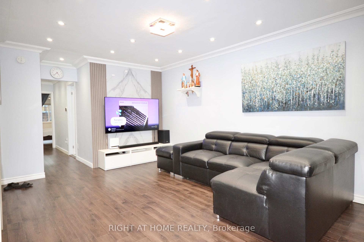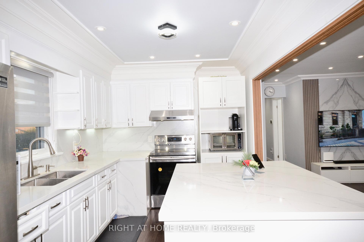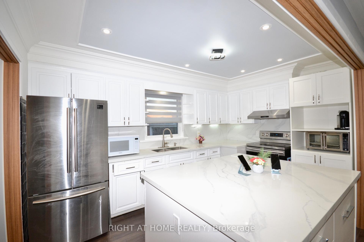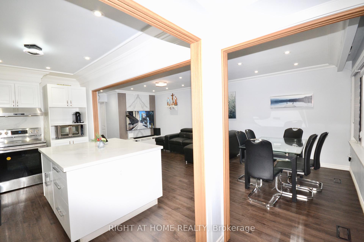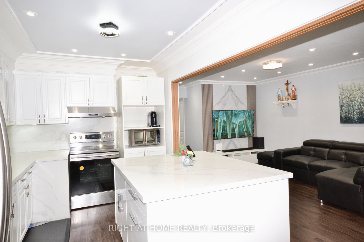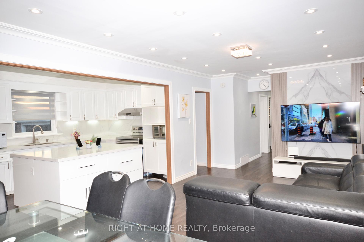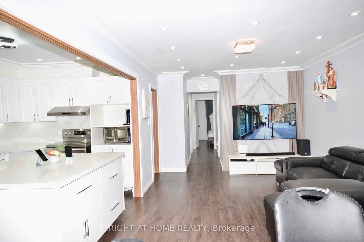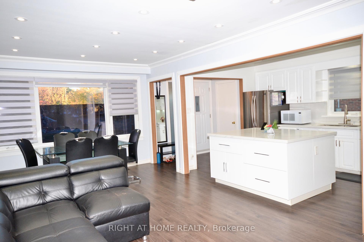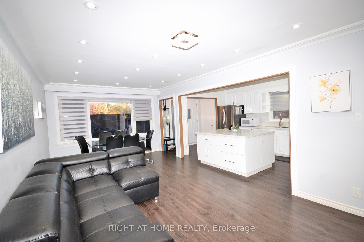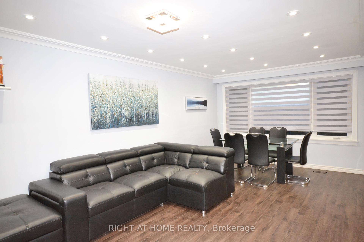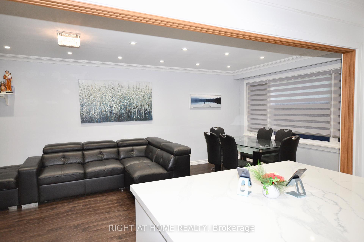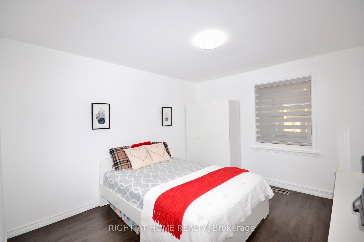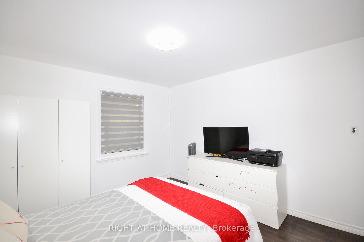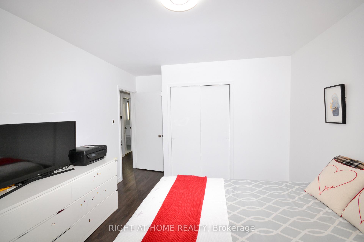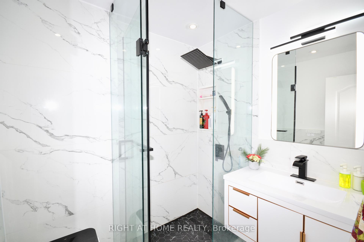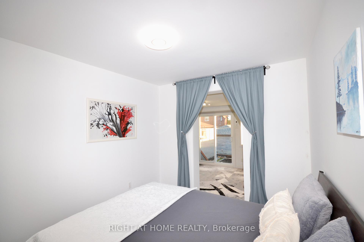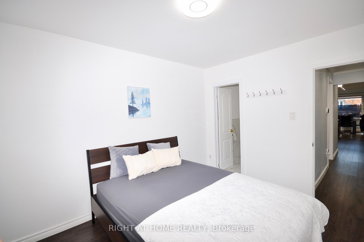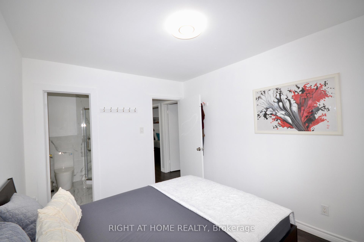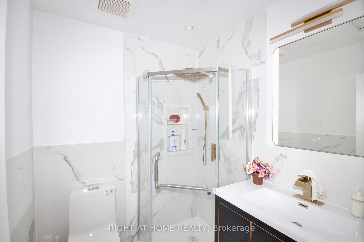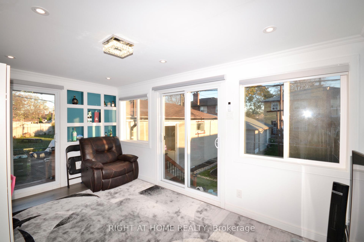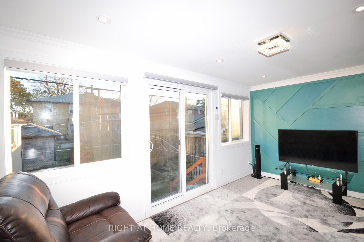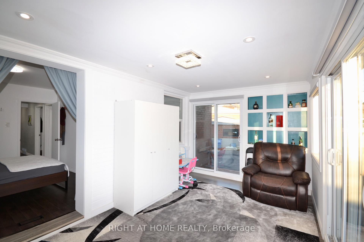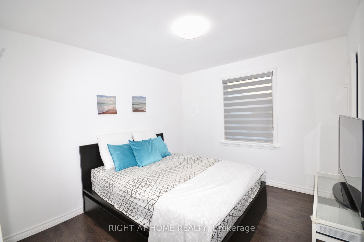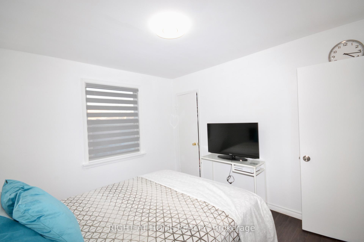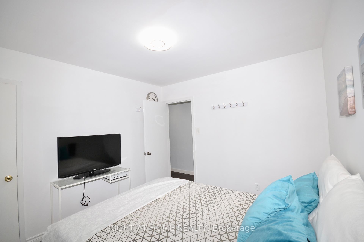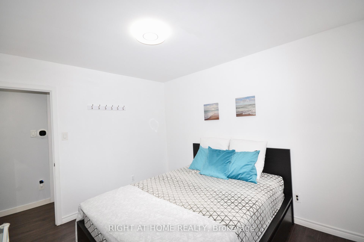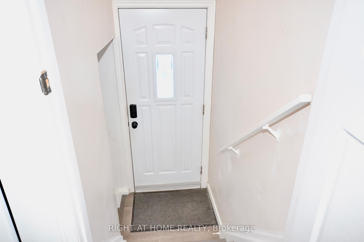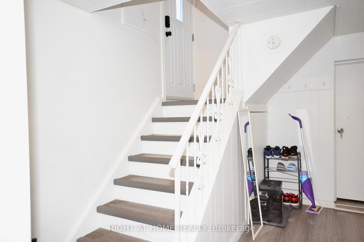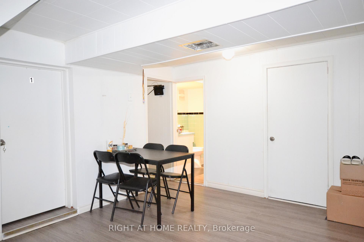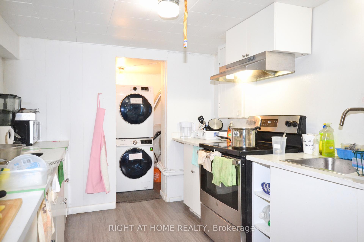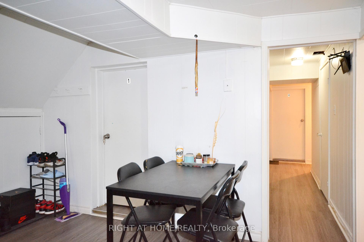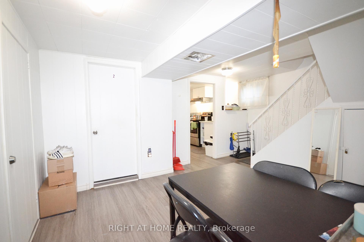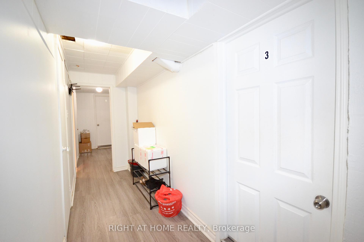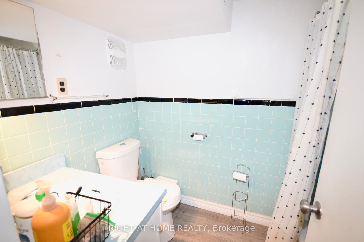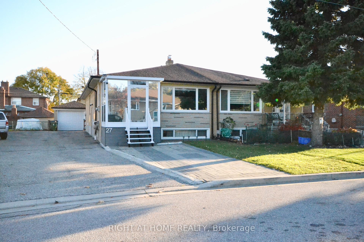$1,048,000
Available - For Sale
Listing ID: W10423559
27 Cameo Cres , Toronto, M6N 2K4, Toronto
| Location! Location! Location!This charming semi detached offers incredible income potential with two separate units, each with its own kitchen perfect for investors or multi-generational living. Located in a highly desirable neighborhood. 4 bedrooms basement unit is currently leased out for month to month tenants and tenants willing to stay or go, making this a fantastic turn-key investment.Whether you're an investor or looking to live in one unit while renting out the others, this well-kept property offers great potential! **EXTRAS** All Elf's, Window coverings ,2 Fridges , 2 Stoves , Washer & Dryer, Roof asphalt shingles 1 year, AC 2 years . |
| Price | $1,048,000 |
| Taxes: | $3733.00 |
| DOM | 122 |
| Occupancy: | Owner+T |
| Address: | 27 Cameo Cres , Toronto, M6N 2K4, Toronto |
| Lot Size: | 30.00 x 101.00 (Feet) |
| Directions/Cross Streets: | Eglinton Ave West/ Jane St |
| Rooms: | 11 |
| Bedrooms: | 3 |
| Bedrooms +: | 4 |
| Kitchens: | 1 |
| Kitchens +: | 1 |
| Family Room: | F |
| Basement: | Apartment, Separate Ent |
| Level/Floor | Room | Length(ft) | Width(ft) | Descriptions | |
| Room 1 | Main | Living Ro | 13.78 | 11.38 | Combined w/Dining |
| Room 2 | Main | Dining Ro | 11.15 | 11.38 | Combined w/Living |
| Room 3 | Main | Kitchen | 14.01 | 8.86 | Quartz Counter |
| Room 4 | Main | Bedroom | 12.4 | 11.02 | B/I Closet |
| Room 5 | Main | Bedroom 2 | 11.51 | 9.35 | B/I Closet |
| Room 6 | Main | Bedroom 3 | 11.09 | 9.87 | 3 Pc Ensuite |
| Room 7 | Basement | Bedroom 4 | 10.5 | 10.82 | |
| Room 8 | Basement | Bedroom 5 | 10.33 | 11.15 | |
| Room 9 | Basement | Bedroom | 10.17 | 10 | |
| Room 10 | Basement | Bedroom | 9.51 | 10.17 | |
| Room 11 | Basement | Kitchen | 10.5 | 9.18 | |
| Room 12 | Basement | Dining Ro | 13.12 | 13.45 |
| Washroom Type | No. of Pieces | Level |
| Washroom Type 1 | 3 | Ground |
| Washroom Type 2 | 3 | Ground |
| Washroom Type 3 | 3 | Ground |
| Washroom Type 4 | 3 | Ground |
| Washroom Type 5 | 3 | Ground |
| Washroom Type 6 | 3 | Ground |
| Washroom Type 7 | 0 | |
| Washroom Type 8 | 0 | |
| Washroom Type 9 | 3 | Ground |
| Washroom Type 10 | 3 | Ground |
| Washroom Type 11 | 3 | Ground |
| Washroom Type 12 | 0 | |
| Washroom Type 13 | 0 |
| Total Area: | 0.00 |
| Property Type: | Semi-Detached |
| Style: | Bungalow |
| Exterior: | Brick |
| Garage Type: | Detached |
| (Parking/)Drive: | Mutual |
| Drive Parking Spaces: | 3 |
| Park #1 | |
| Parking Type: | Mutual |
| Park #2 | |
| Parking Type: | Mutual |
| Pool: | None |
| CAC Included: | N |
| Water Included: | N |
| Cabel TV Included: | N |
| Common Elements Included: | N |
| Heat Included: | N |
| Parking Included: | N |
| Condo Tax Included: | N |
| Building Insurance Included: | N |
| Fireplace/Stove: | N |
| Heat Source: | Gas |
| Heat Type: | Forced Air |
| Central Air Conditioning: | Central Air |
| Central Vac: | N |
| Laundry Level: | Syste |
| Ensuite Laundry: | F |
| Sewers: | Sewer |
$
%
Years
This calculator is for demonstration purposes only. Always consult a professional
financial advisor before making personal financial decisions.
| Although the information displayed is believed to be accurate, no warranties or representations are made of any kind. |
| RIGHT AT HOME REALTY |
|
|

Farnaz Masoumi
Broker
Dir:
647-923-4343
Bus:
905-695-7888
Fax:
905-695-0900
| Book Showing | Email a Friend |
Jump To:
At a Glance:
| Type: | Freehold - Semi-Detached |
| Area: | Toronto |
| Municipality: | Toronto W03 |
| Neighbourhood: | Rockcliffe-Smythe |
| Style: | Bungalow |
| Lot Size: | 30.00 x 101.00(Feet) |
| Tax: | $3,733 |
| Beds: | 3+4 |
| Baths: | 3 |
| Fireplace: | N |
| Pool: | None |
Locatin Map:
Payment Calculator:

