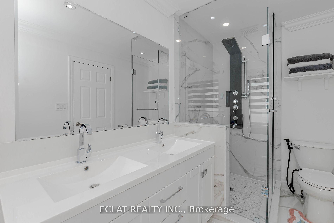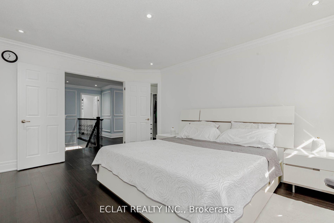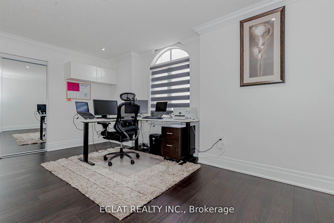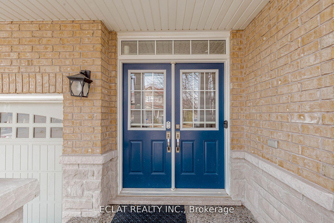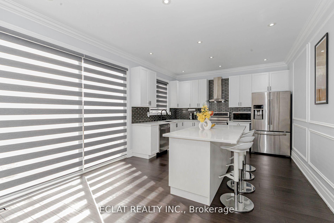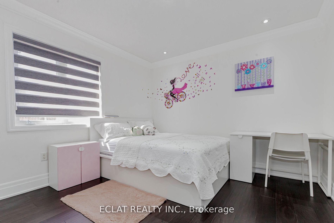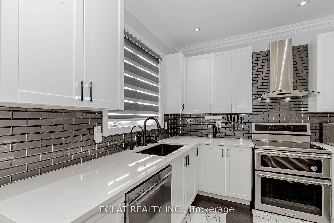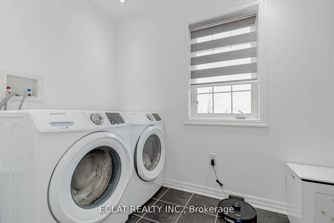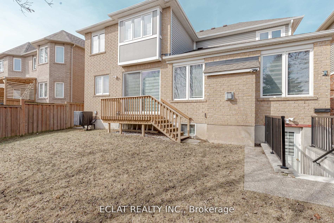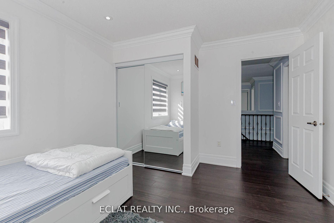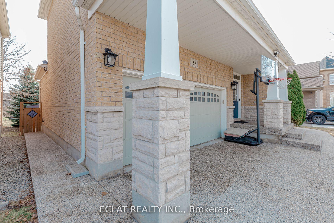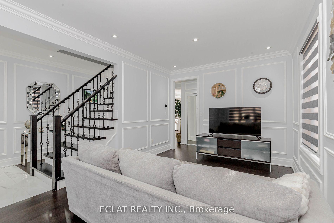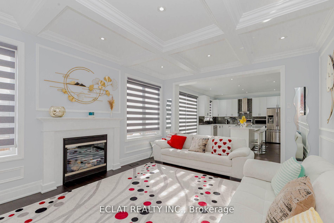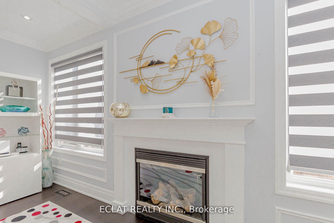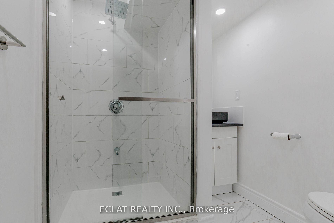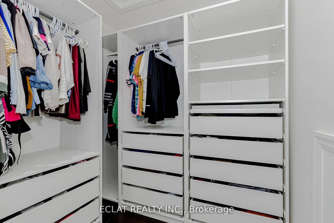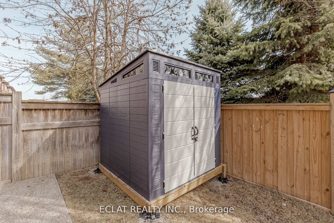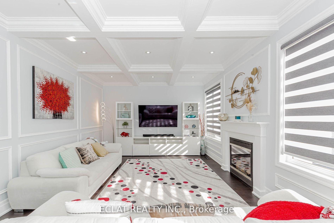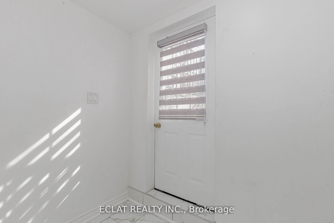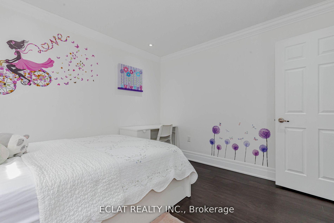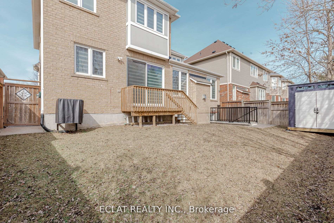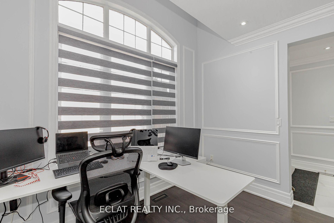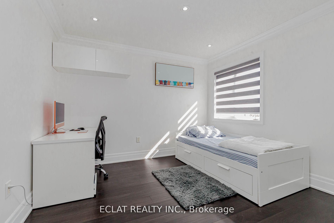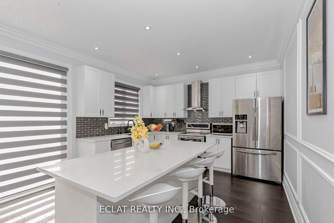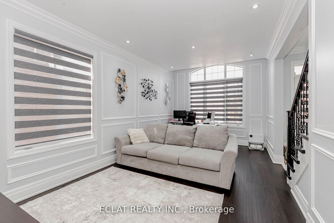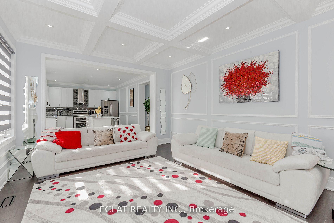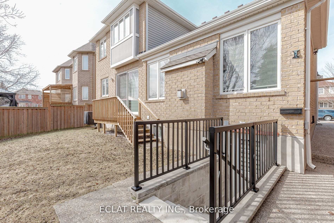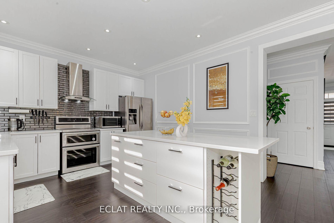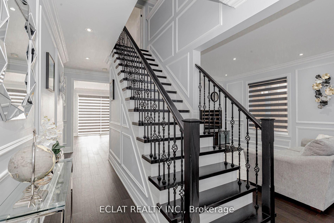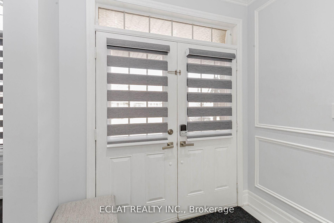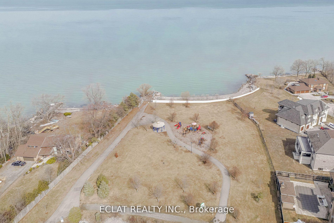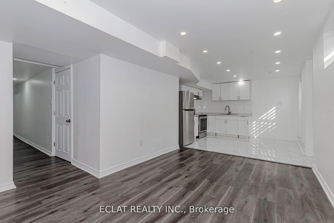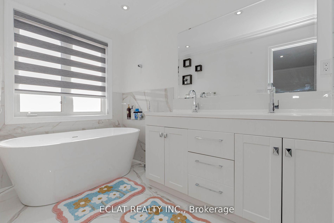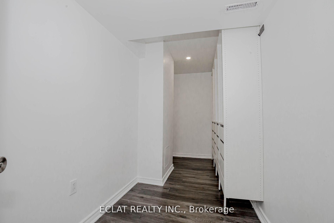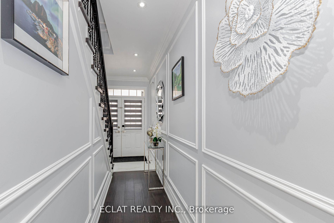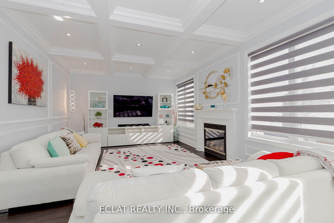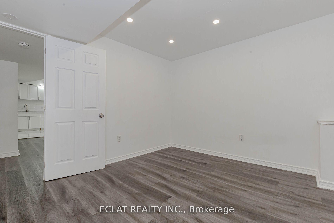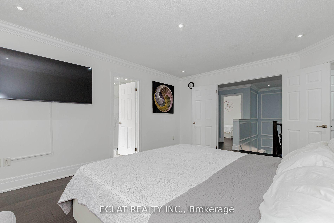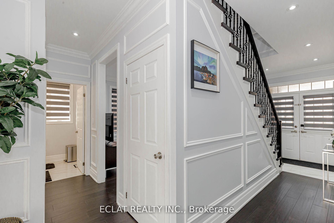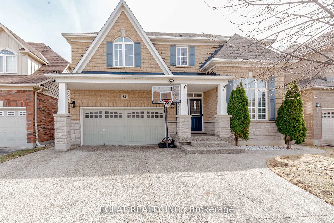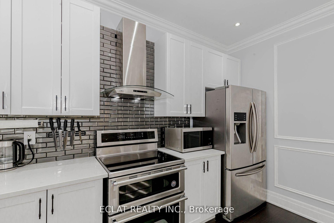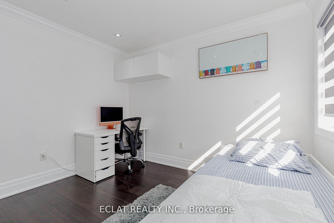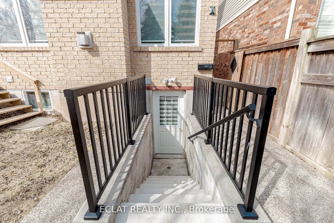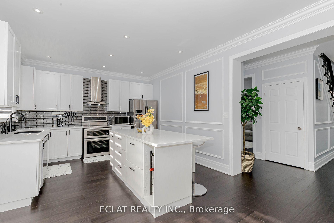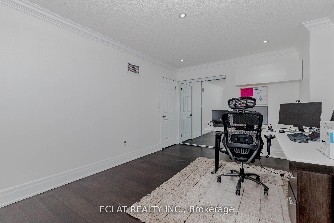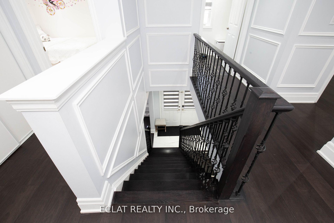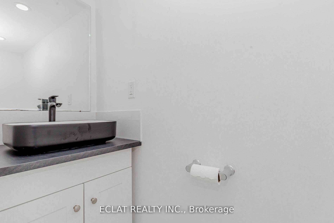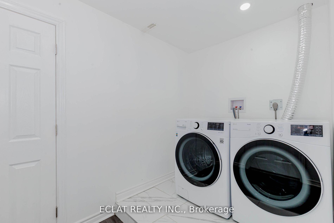$1,299,999
Available - For Sale
Listing ID: X12073476
32 Nanaimo Cres , Hamilton, L8E 0C9, Hamilton
| Welcome to Your Dream Home by the Lake!This stunning, move-in-ready home offers almost 2,400 sq. ft. of stylish main floor living space, complemented by an additional almost 700 sq. ft. of finished walk-out basement, perfect as an in-law suite or a separate rental unit with its own private entrance and no shared amenities.Ideally situated between Lake Ontario and the scenic Fifty Point Conservation Area, this home combines natural beauty with urban convenience. Step inside to a bright and spacious living room, enhanced by elegant coffered ceilings, pot lights, and gleaming hardwood floors. Large double glass sliding doors flood the space with natural light and lead to the backyard oasis.At the heart of the home, the modern upgraded kitchen is sure to impress. Featuring crisp cabinetry, sleek quartz countertops, a striking backsplash, and stainless steel appliances, it's the perfect space to inspire culinary creativity.Upstairs, youll find four generously sized bedrooms, including a luxurious primary suite with a private ensuite, walk-in closet, and large window for natural light. Whether you're accommodating family, guests, or need a home office, theres space for everyone.The fully finished walk-out basement offers a bright 1-bedroom suite, ideal for generating additional rental income or hosting extended family. Theres also ample storage, both inside and with the outdoor storage shed.Additional features include:1. Hardwood flooring throughout the entire home, including bedrooms2. Soaring 9' ceilings on the main level3. Prime location close to Costco, shops, restaurants, and major commuter routes like the QEW4. Only a 5-minute walk to the lake and nearby parksThis home truly offers the total packagespace, luxury, location, and income potential. Dont miss your chance to own this gem!Just pack your bags and move in! |
| Price | $1,299,999 |
| Taxes: | $6201.27 |
| Occupancy: | Owner |
| Address: | 32 Nanaimo Cres , Hamilton, L8E 0C9, Hamilton |
| Directions/Cross Streets: | Fifty Rd/Halifax |
| Rooms: | 10 |
| Bedrooms: | 5 |
| Bedrooms +: | 0 |
| Family Room: | T |
| Basement: | Separate Ent, Finished |
| Level/Floor | Room | Length(ft) | Width(ft) | Descriptions | |
| Room 1 | Main | Living Ro | 20.2 | 10.92 | Combined w/Den |
| Room 2 | Main | Family Ro | 18.01 | 12.99 | Gas Fireplace |
| Room 3 | Main | Kitchen | 18.24 | 5.9 | Quartz Counter, Ceramic Floor, W/O To Yard |
| Room 4 | Second | Primary B | 15.42 | 12.33 | 4 Pc Ensuite, Hardwood Floor, Walk-In Closet(s) |
| Room 5 | Second | Bedroom 2 | 12.17 | 10.92 | Hardwood Floor, Closet Organizers, Closet |
| Room 6 | Second | Bedroom 3 | 15.91 | 10 | Hardwood Floor, Closet Organizers, Closet |
| Room 7 | Second | Bedroom 4 | 10.99 | 10.59 | Hardwood Floor, Closet Organizers, Closet |
| Room 8 | Second | Laundry | 9.41 | 6 | Ceramic Floor |
| Room 9 | Lower | Kitchen | 11.09 | 13.38 | Laminate |
| Room 10 | Lower | Recreatio | 14.89 | 11.58 | Laminate |
| Room 11 | Lower | Bedroom | 10.89 | 11.58 | Laminate, Walk-In Closet(s) |
| Room 12 | Second | Bathroom | 7.08 | 5.9 | 4 Pc Ensuite, Ceramic Floor |
| Room 13 | Second | Bathroom | 7.08 | 5.9 | Ceramic Floor, 4 Pc Bath |
| Room 14 | Main | Bathroom | 5.25 | 5.25 | 2 Pc Bath, Ceramic Floor |
| Room 15 | Lower | Bathroom | 3.94 | 4.26 | Ceramic Floor, 3 Pc Bath |
| Washroom Type | No. of Pieces | Level |
| Washroom Type 1 | 4 | Second |
| Washroom Type 2 | 4 | Second |
| Washroom Type 3 | 2 | Main |
| Washroom Type 4 | 3 | Lower |
| Washroom Type 5 | 0 | |
| Washroom Type 6 | 4 | Second |
| Washroom Type 7 | 4 | Second |
| Washroom Type 8 | 2 | Main |
| Washroom Type 9 | 3 | Lower |
| Washroom Type 10 | 0 | |
| Washroom Type 11 | 4 | Second |
| Washroom Type 12 | 4 | Second |
| Washroom Type 13 | 2 | Main |
| Washroom Type 14 | 3 | Lower |
| Washroom Type 15 | 0 | |
| Washroom Type 16 | 4 | Second |
| Washroom Type 17 | 4 | Second |
| Washroom Type 18 | 2 | Main |
| Washroom Type 19 | 3 | Lower |
| Washroom Type 20 | 0 | |
| Washroom Type 21 | 4 | Second |
| Washroom Type 22 | 4 | Second |
| Washroom Type 23 | 2 | Main |
| Washroom Type 24 | 3 | Lower |
| Washroom Type 25 | 0 |
| Total Area: | 0.00 |
| Property Type: | Detached |
| Style: | 2-Storey |
| Exterior: | Brick |
| Garage Type: | Built-In |
| Drive Parking Spaces: | 2 |
| Pool: | None |
| Other Structures: | Shed |
| Approximatly Square Footage: | 2000-2500 |
| Property Features: | Public Trans, Rec./Commun.Centre |
| CAC Included: | N |
| Water Included: | N |
| Cabel TV Included: | N |
| Common Elements Included: | N |
| Heat Included: | N |
| Parking Included: | N |
| Condo Tax Included: | N |
| Building Insurance Included: | N |
| Fireplace/Stove: | Y |
| Heat Type: | Forced Air |
| Central Air Conditioning: | Central Air |
| Central Vac: | N |
| Laundry Level: | Syste |
| Ensuite Laundry: | F |
| Sewers: | Sewer |
$
%
Years
This calculator is for demonstration purposes only. Always consult a professional
financial advisor before making personal financial decisions.
| Although the information displayed is believed to be accurate, no warranties or representations are made of any kind. |
| ECLAT REALTY INC. |
|
|

Farnaz Masoumi
Broker
Dir:
647-923-4343
Bus:
905-695-7888
Fax:
905-695-0900
| Book Showing | Email a Friend |
Jump To:
At a Glance:
| Type: | Freehold - Detached |
| Area: | Hamilton |
| Municipality: | Hamilton |
| Neighbourhood: | Winona Park |
| Style: | 2-Storey |
| Tax: | $6,201.27 |
| Beds: | 5 |
| Baths: | 4 |
| Fireplace: | Y |
| Pool: | None |
Locatin Map:
Payment Calculator:

